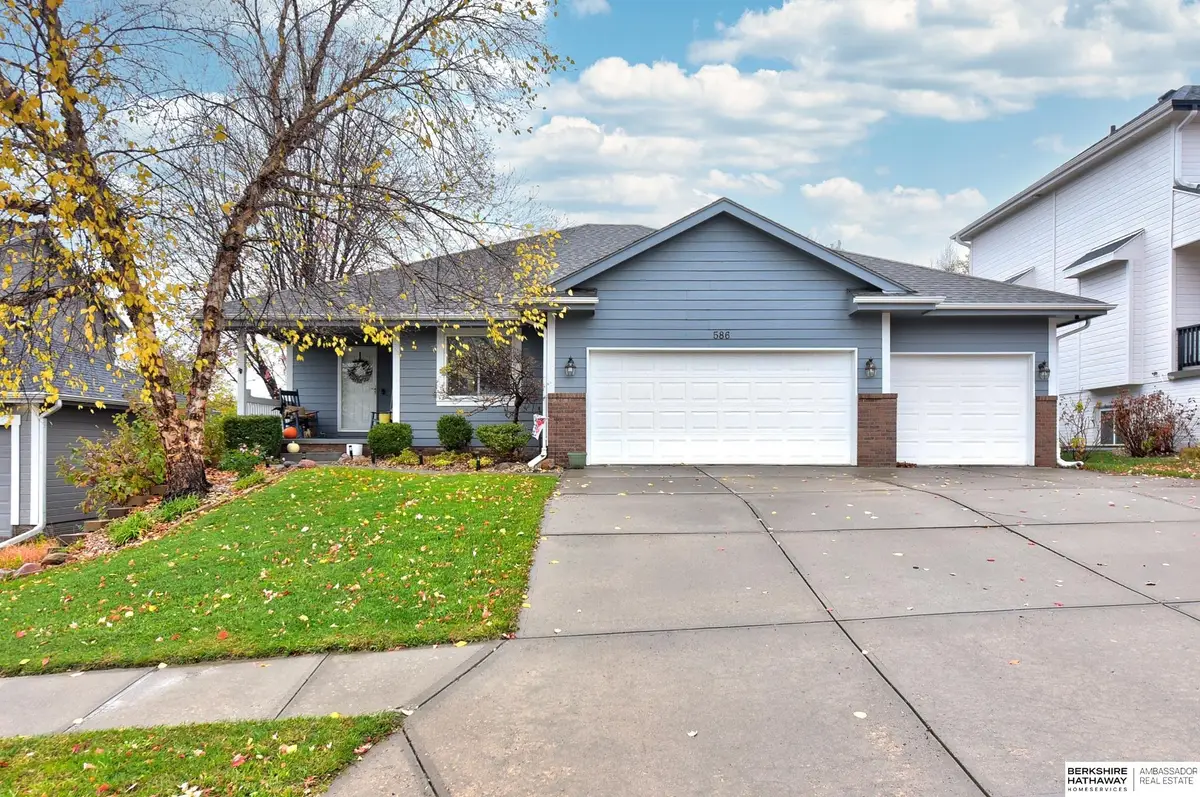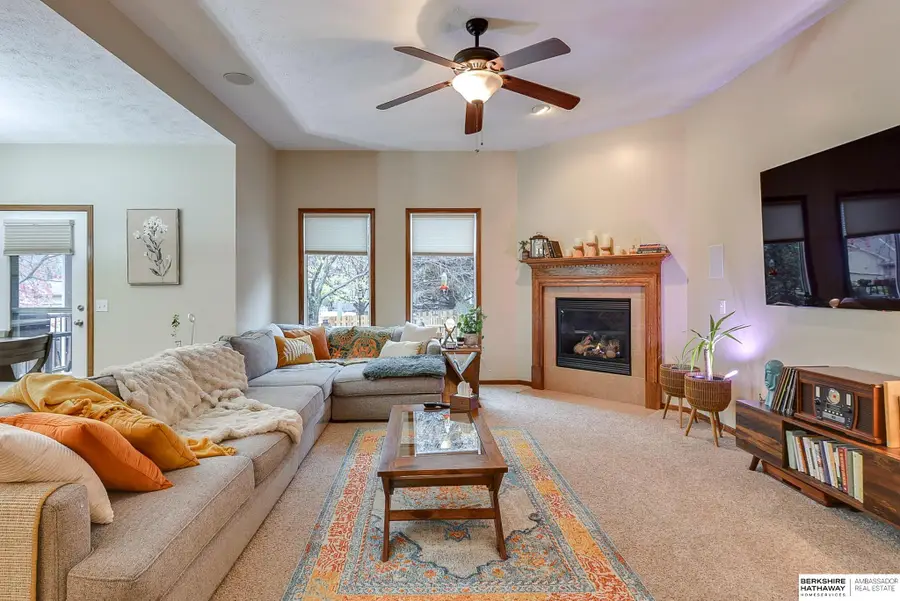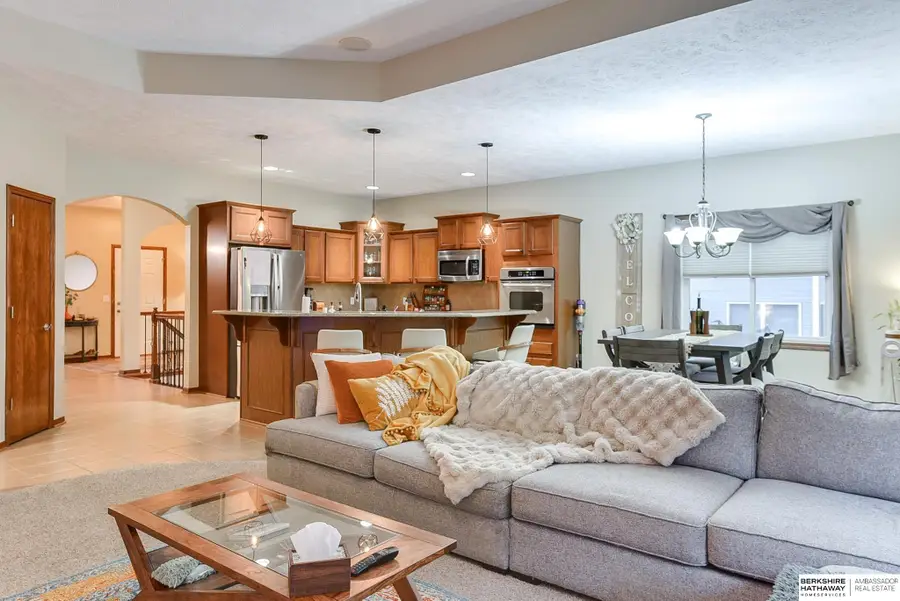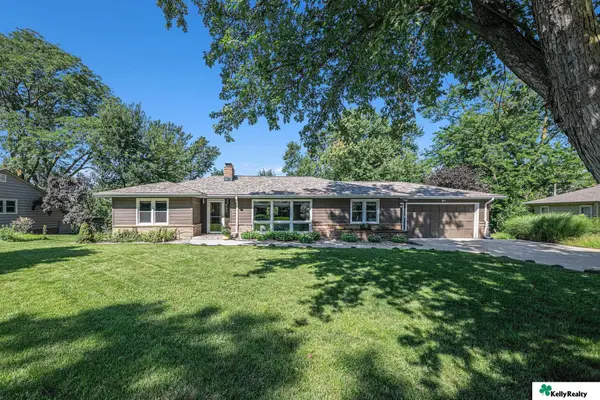586 S 183rd Avenue, Omaha, NE 68022
Local realty services provided by:Better Homes and Gardens Real Estate The Good Life Group



586 S 183rd Avenue,Omaha, NE 68022
$430,000
- 3 Beds
- 3 Baths
- 3,088 sq. ft.
- Single family
- Pending
Listed by:drew halvorson
Office:bhhs ambassador real estate
MLS#:22506763
Source:NE_OABR
Price summary
- Price:$430,000
- Price per sq. ft.:$139.25
- Monthly HOA dues:$16.67
About this home
Location, location, location! Minutes from Village Pointe, this stunning Ranch offers the perfect blend of comfort and convenience. With 3 BD, 3 BA and a 3 car garage, this home is designed for easy living. The open floor plan features 9'+ ceilings and built-in speakers, creating an inviting atmosphere. The kitchen is a chef's dream, featuring granite countertops and a convenient breakfast bar for casual dining. This space is equipped with new appliances, including a sleek dishwasher and refrigerator. The large primary BD is a true retreat, with direct access to your own outdoor oasis. Step outside onto the beautiful deck and enjoy peaceful views offering privacy and serenity. The finished basement adds more living space, featuring a family room, wet bar, ample storage, and a projector. With its excellent location, spacious layout, and thoughtful amenities, this home offers everything you need for a comfortable and stylish lifestyle. Welcome to your new Home!
Contact an agent
Home facts
- Year built:2007
- Listing Id #:22506763
- Added:273 day(s) ago
- Updated:August 10, 2025 at 07:23 AM
Rooms and interior
- Bedrooms:3
- Total bathrooms:3
- Full bathrooms:2
- Living area:3,088 sq. ft.
Heating and cooling
- Cooling:Central Air
- Heating:Forced Air, Heat Pump
Structure and exterior
- Roof:Composition
- Year built:2007
- Building area:3,088 sq. ft.
- Lot area:0.17 Acres
Schools
- High school:Elkhorn South
- Middle school:Elkhorn Ridge
- Elementary school:Spring Ridge
Utilities
- Water:Private, Public
Finances and disclosures
- Price:$430,000
- Price per sq. ft.:$139.25
- Tax amount:$6,220 (2024)
New listings near 586 S 183rd Avenue
- New
 $222,222Active4 beds 2 baths1,870 sq. ft.
$222,222Active4 beds 2 baths1,870 sq. ft.611 N 48th Street, Omaha, NE 68132
MLS# 22523060Listed by: REAL BROKER NE, LLC - New
 $265,000Active3 beds 2 baths1,546 sq. ft.
$265,000Active3 beds 2 baths1,546 sq. ft.8717 C Street, Omaha, NE 68124
MLS# 22523063Listed by: MERAKI REALTY GROUP - Open Sat, 11am to 1pmNew
 $265,000Active3 beds 2 baths1,310 sq. ft.
$265,000Active3 beds 2 baths1,310 sq. ft.6356 S 137th Street, Omaha, NE 68137
MLS# 22523068Listed by: BHHS AMBASSADOR REAL ESTATE - New
 $750,000Active4 beds 4 baths4,007 sq. ft.
$750,000Active4 beds 4 baths4,007 sq. ft.13407 Seward Street, Omaha, NE 68154
MLS# 22523067Listed by: LIBERTY CORE REAL ESTATE - New
 $750,000Active3 beds 4 baths1,987 sq. ft.
$750,000Active3 beds 4 baths1,987 sq. ft.1147 Leavenworth Street, Omaha, NE 68102
MLS# 22523069Listed by: BHHS AMBASSADOR REAL ESTATE - New
 $455,000Active5 beds 3 baths3,263 sq. ft.
$455,000Active5 beds 3 baths3,263 sq. ft.15818 Timberlane Drive, Omaha, NE 68136
MLS# 22523071Listed by: BETTER HOMES AND GARDENS R.E. - New
 $425,000Active5 beds 4 baths2,563 sq. ft.
$425,000Active5 beds 4 baths2,563 sq. ft.16087 Sprague Street, Omaha, NE 68116
MLS# 22523073Listed by: BHHS AMBASSADOR REAL ESTATE - New
 $750,000Active6 beds 4 baths4,627 sq. ft.
$750,000Active6 beds 4 baths4,627 sq. ft.660 S 85th Street, Omaha, NE 68114-4206
MLS# 22523075Listed by: KELLY REALTY LLC - New
 $326,900Active3 beds 3 baths1,761 sq. ft.
$326,900Active3 beds 3 baths1,761 sq. ft.11137 Craig Street, Omaha, NE 68142
MLS# 22523045Listed by: CELEBRITY HOMES INC - New
 $1,695,900Active2 beds 3 baths2,326 sq. ft.
$1,695,900Active2 beds 3 baths2,326 sq. ft.400 S Applied Parkway #A34, Omaha, NE 68154
MLS# 22523046Listed by: BHHS AMBASSADOR REAL ESTATE
