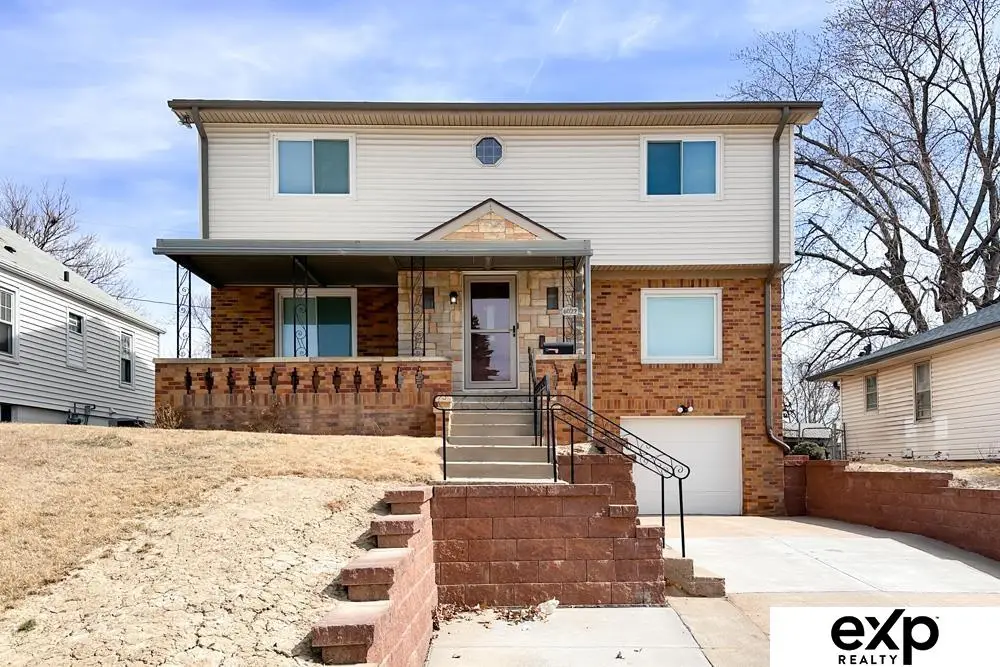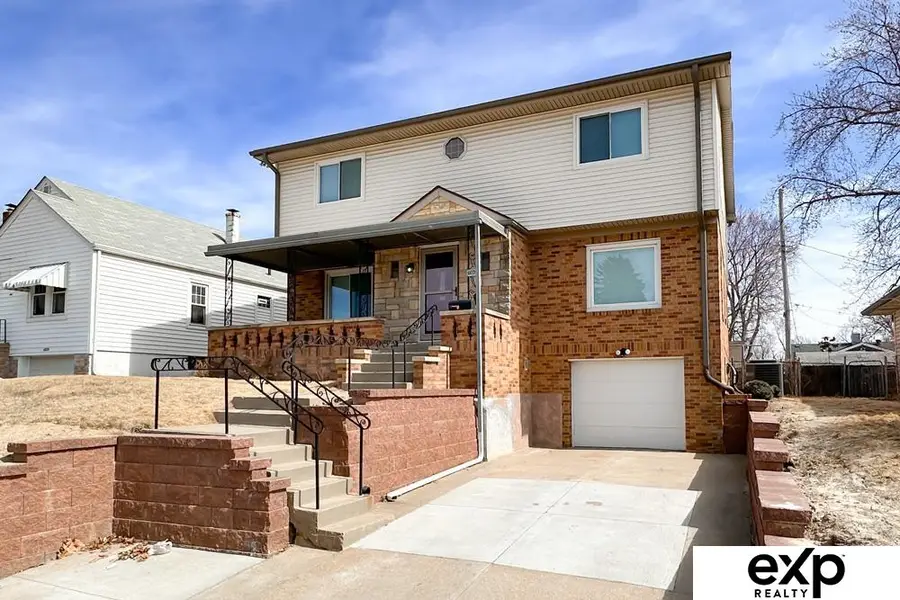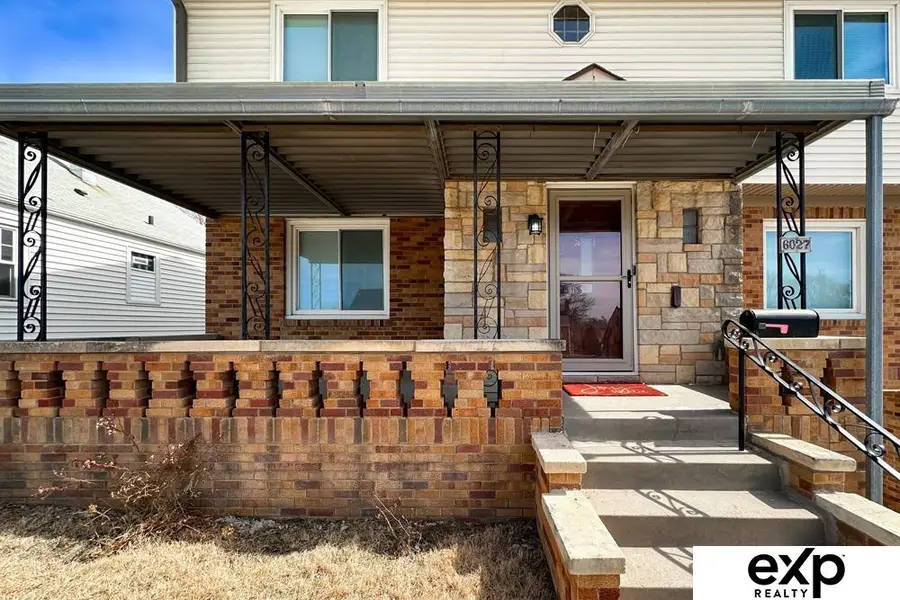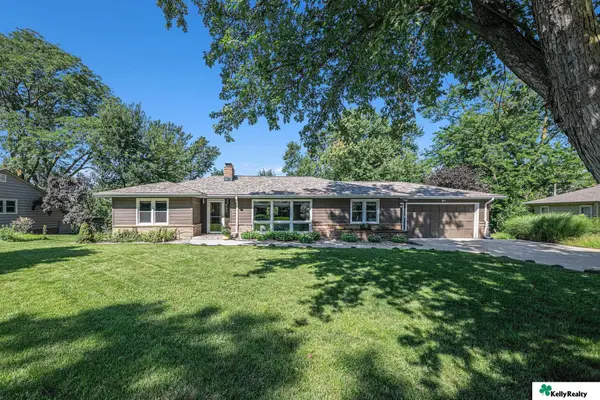6027 S 36th Street, Omaha, NE 68107
Local realty services provided by:Better Homes and Gardens Real Estate The Good Life Group



6027 S 36th Street,Omaha, NE 68107
$270,000
- 6 Beds
- 4 Baths
- 2,432 sq. ft.
- Single family
- Pending
Listed by:loretta mcnally
Office:exp realty llc.
MLS#:22506853
Source:NE_OABR
Price summary
- Price:$270,000
- Price per sq. ft.:$111.02
About this home
This 6-bedroom, 4-bath home is ready for its next owner. Featuring a two-story layout, it offers three bedrooms on the main floor and three more upstairs, WITH ample space for family, guests, or a home office setup. The main level boasts hardwood floors, adding warmth and character. The home has newer windows, offering great natural light while enhancing energy efficiency. The finished basement provides plenty of flexible space—perfect for a family room, recreation area, or home gym. A 1-car garage, along with a driveway that accommodates up to four vehicles, ensures convenient parking. Step into the backyard and discover a true outdoor retreat with a spacious 30’ x 16’ patio, ideal for entertaining or relaxing. The backyard also features a unique two-story 10’ x 8’ shed, offering exceptional storage. With two HVAC systems for added comfort and efficiency, this home blends charm, functionality, and convenience in one fantastic package.
Contact an agent
Home facts
- Year built:1952
- Listing Id #:22506853
- Added:147 day(s) ago
- Updated:August 10, 2025 at 07:23 AM
Rooms and interior
- Bedrooms:6
- Total bathrooms:4
- Full bathrooms:3
- Half bathrooms:1
- Living area:2,432 sq. ft.
Heating and cooling
- Cooling:Central Air
- Heating:Forced Air
Structure and exterior
- Roof:Composition
- Year built:1952
- Building area:2,432 sq. ft.
- Lot area:0.14 Acres
Schools
- High school:Bryan
- Middle school:Bluestem Middle School
- Elementary school:Gateway
Utilities
- Water:Public
- Sewer:Public Sewer
Finances and disclosures
- Price:$270,000
- Price per sq. ft.:$111.02
- Tax amount:$4,918 (2024)
New listings near 6027 S 36th Street
- New
 $222,222Active4 beds 2 baths1,870 sq. ft.
$222,222Active4 beds 2 baths1,870 sq. ft.611 N 48th Street, Omaha, NE 68132
MLS# 22523060Listed by: REAL BROKER NE, LLC - New
 $265,000Active3 beds 2 baths1,546 sq. ft.
$265,000Active3 beds 2 baths1,546 sq. ft.8717 C Street, Omaha, NE 68124
MLS# 22523063Listed by: MERAKI REALTY GROUP - Open Sat, 11am to 1pmNew
 $265,000Active3 beds 2 baths1,310 sq. ft.
$265,000Active3 beds 2 baths1,310 sq. ft.6356 S 137th Street, Omaha, NE 68137
MLS# 22523068Listed by: BHHS AMBASSADOR REAL ESTATE - New
 $750,000Active4 beds 4 baths4,007 sq. ft.
$750,000Active4 beds 4 baths4,007 sq. ft.13407 Seward Street, Omaha, NE 68154
MLS# 22523067Listed by: LIBERTY CORE REAL ESTATE - New
 $750,000Active3 beds 4 baths1,987 sq. ft.
$750,000Active3 beds 4 baths1,987 sq. ft.1147 Leavenworth Street, Omaha, NE 68102
MLS# 22523069Listed by: BHHS AMBASSADOR REAL ESTATE - New
 $455,000Active5 beds 3 baths3,263 sq. ft.
$455,000Active5 beds 3 baths3,263 sq. ft.15818 Timberlane Drive, Omaha, NE 68136
MLS# 22523071Listed by: BETTER HOMES AND GARDENS R.E. - New
 $425,000Active5 beds 4 baths2,563 sq. ft.
$425,000Active5 beds 4 baths2,563 sq. ft.16087 Sprague Street, Omaha, NE 68116
MLS# 22523073Listed by: BHHS AMBASSADOR REAL ESTATE - New
 $750,000Active6 beds 4 baths4,627 sq. ft.
$750,000Active6 beds 4 baths4,627 sq. ft.660 S 85th Street, Omaha, NE 68114-4206
MLS# 22523075Listed by: KELLY REALTY LLC - New
 $326,900Active3 beds 3 baths1,761 sq. ft.
$326,900Active3 beds 3 baths1,761 sq. ft.11137 Craig Street, Omaha, NE 68142
MLS# 22523045Listed by: CELEBRITY HOMES INC - New
 $1,695,900Active2 beds 3 baths2,326 sq. ft.
$1,695,900Active2 beds 3 baths2,326 sq. ft.400 S Applied Parkway #A34, Omaha, NE 68154
MLS# 22523046Listed by: BHHS AMBASSADOR REAL ESTATE
