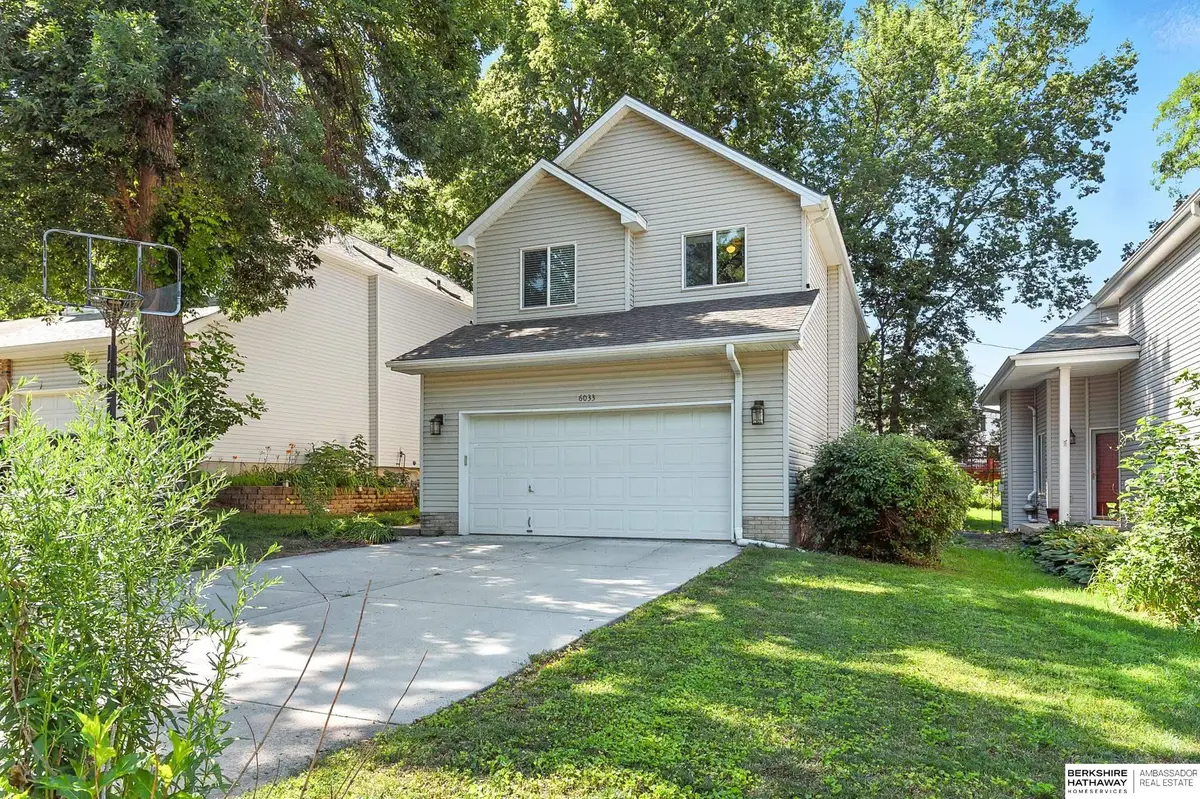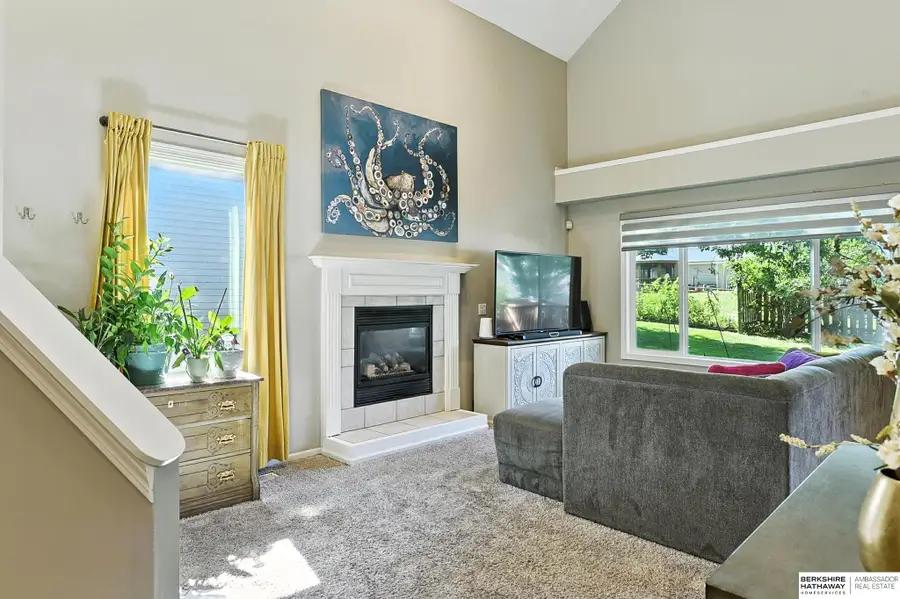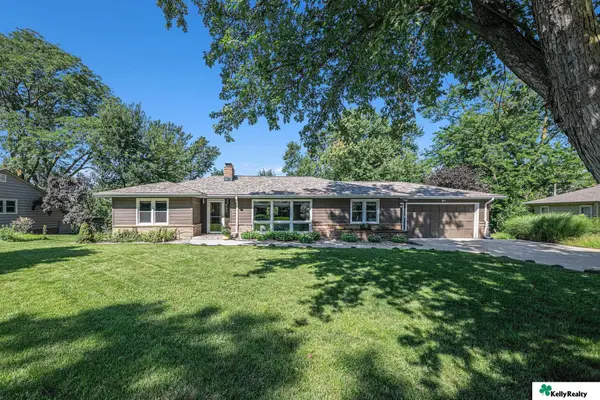6033 Charles Street, Omaha, NE 68132
Local realty services provided by:Better Homes and Gardens Real Estate The Good Life Group



6033 Charles Street,Omaha, NE 68132
$320,000
- 3 Beds
- 3 Baths
- 1,821 sq. ft.
- Single family
- Pending
Listed by:april james
Office:bhhs ambassador real estate
MLS#:22520751
Source:NE_OABR
Price summary
- Price:$320,000
- Price per sq. ft.:$175.73
About this home
Welcome to your dream home in the heart of Midtown Omaha! Nestled near the charming Fair Acres neighborhood, this 2-story home offers the perfect blend of comfort, style, and convenience. Step inside to an open floor plan featuring soaring 17-foot ceilings, fresh interior paint, and a cozy fireplace that creates a warm and inviting atmosphere. The updated kitchen boasts modern appliances and flows seamlessly into the main living areas Upstairs, you’ll find 3 bedrooms and 2.5 baths, including a primary suite with a large walk in closet. Enjoy the ease of main floor laundry and the extra space of a finished basement, ideal for a home office or rec space. Outside, a large deck overlooks the peaceful backyard, with new Pella windows and sliding glass door adding both style and energy efficiency. The 2-car attached garage rounds out the package. This rare modern home in an established neighborhood, checks every box — location, layout, updates, and peace of mind.
Contact an agent
Home facts
- Year built:1998
- Listing Id #:22520751
- Added:21 day(s) ago
- Updated:August 12, 2025 at 12:04 AM
Rooms and interior
- Bedrooms:3
- Total bathrooms:3
- Full bathrooms:2
- Half bathrooms:1
- Living area:1,821 sq. ft.
Heating and cooling
- Cooling:Central Air
- Heating:Forced Air
Structure and exterior
- Year built:1998
- Building area:1,821 sq. ft.
- Lot area:0.12 Acres
Schools
- High school:Benson
- Middle school:Lewis and Clark
- Elementary school:Benson West
Utilities
- Water:Public
- Sewer:Public Sewer
Finances and disclosures
- Price:$320,000
- Price per sq. ft.:$175.73
- Tax amount:$3,858 (2024)
New listings near 6033 Charles Street
- New
 $222,222Active4 beds 2 baths1,870 sq. ft.
$222,222Active4 beds 2 baths1,870 sq. ft.611 N 48th Street, Omaha, NE 68132
MLS# 22523060Listed by: REAL BROKER NE, LLC - New
 $265,000Active3 beds 2 baths1,546 sq. ft.
$265,000Active3 beds 2 baths1,546 sq. ft.8717 C Street, Omaha, NE 68124
MLS# 22523063Listed by: MERAKI REALTY GROUP - Open Sat, 11am to 1pmNew
 $265,000Active3 beds 2 baths1,310 sq. ft.
$265,000Active3 beds 2 baths1,310 sq. ft.6356 S 137th Street, Omaha, NE 68137
MLS# 22523068Listed by: BHHS AMBASSADOR REAL ESTATE - New
 $750,000Active4 beds 4 baths4,007 sq. ft.
$750,000Active4 beds 4 baths4,007 sq. ft.13407 Seward Street, Omaha, NE 68154
MLS# 22523067Listed by: LIBERTY CORE REAL ESTATE - New
 $750,000Active3 beds 4 baths1,987 sq. ft.
$750,000Active3 beds 4 baths1,987 sq. ft.1147 Leavenworth Street, Omaha, NE 68102
MLS# 22523069Listed by: BHHS AMBASSADOR REAL ESTATE - New
 $455,000Active5 beds 3 baths3,263 sq. ft.
$455,000Active5 beds 3 baths3,263 sq. ft.15818 Timberlane Drive, Omaha, NE 68136
MLS# 22523071Listed by: BETTER HOMES AND GARDENS R.E. - New
 $425,000Active5 beds 4 baths2,563 sq. ft.
$425,000Active5 beds 4 baths2,563 sq. ft.16087 Sprague Street, Omaha, NE 68116
MLS# 22523073Listed by: BHHS AMBASSADOR REAL ESTATE - New
 $750,000Active6 beds 4 baths4,627 sq. ft.
$750,000Active6 beds 4 baths4,627 sq. ft.660 S 85th Street, Omaha, NE 68114-4206
MLS# 22523075Listed by: KELLY REALTY LLC - New
 $326,900Active3 beds 3 baths1,761 sq. ft.
$326,900Active3 beds 3 baths1,761 sq. ft.11137 Craig Street, Omaha, NE 68142
MLS# 22523045Listed by: CELEBRITY HOMES INC - New
 $1,695,900Active2 beds 3 baths2,326 sq. ft.
$1,695,900Active2 beds 3 baths2,326 sq. ft.400 S Applied Parkway #A34, Omaha, NE 68154
MLS# 22523046Listed by: BHHS AMBASSADOR REAL ESTATE
