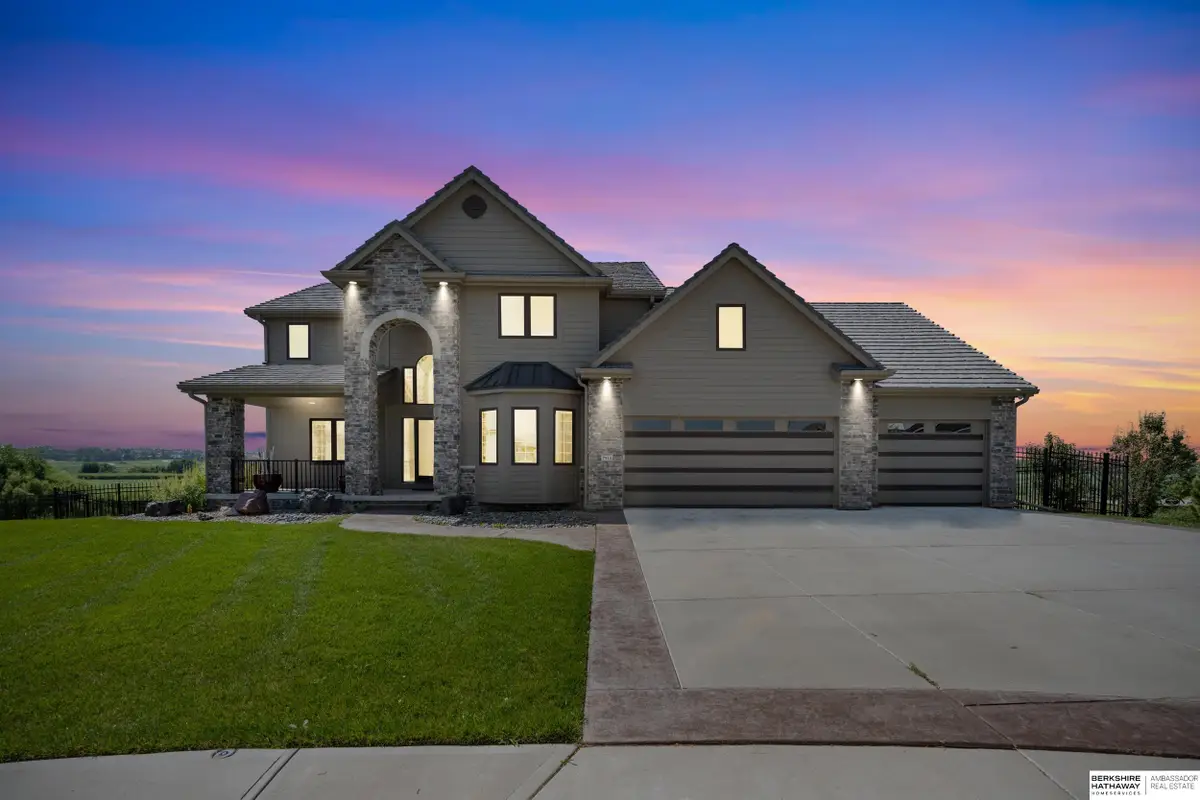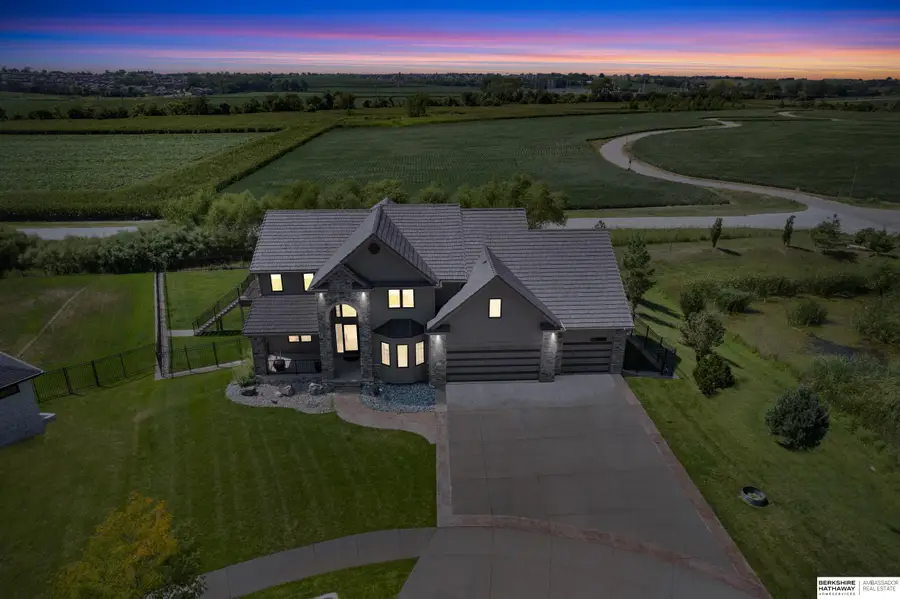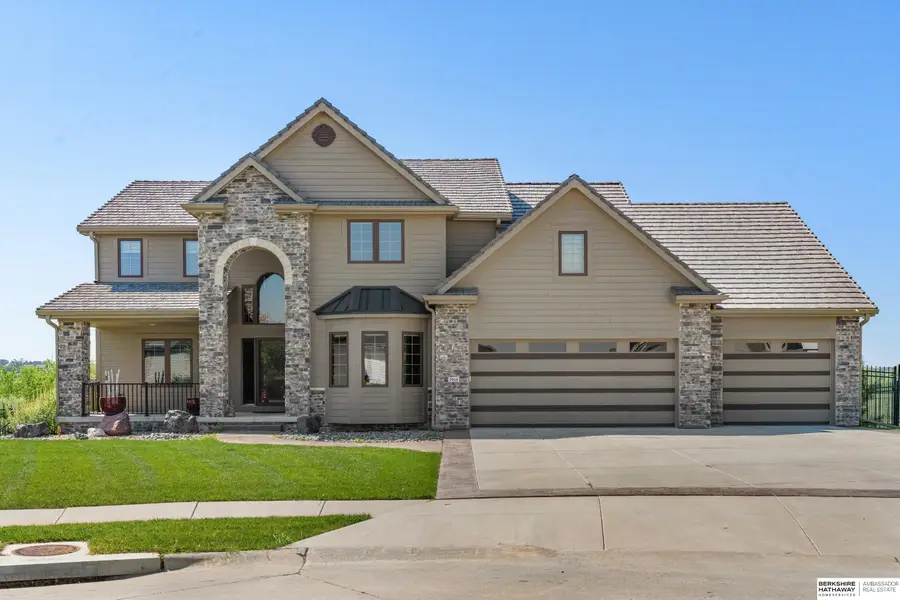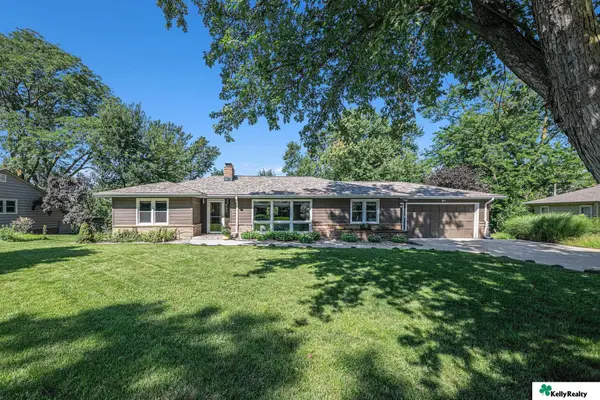7910 N 131 Circle, Omaha, NE 68142
Local realty services provided by:Better Homes and Gardens Real Estate The Good Life Group



7910 N 131 Circle,Omaha, NE 68142
$719,900
- 5 Beds
- 5 Baths
- 5,159 sq. ft.
- Single family
- Active
Listed by:trevor schade
Office:bhhs ambassador real estate
MLS#:22520777
Source:NE_OABR
Price summary
- Price:$719,900
- Price per sq. ft.:$139.54
- Monthly HOA dues:$16.67
About this home
Luxury... One word says it all for your home and your lifestyle. This magnificent Deer Creek Reserve 2-Story home is perfectly nestled into your cul-de-sac with the impressive crafted stone work and grand entrance you'll love coming home to every day. Of course soaring entryway double doors is the first must have! And then custom cabinetry throughout with a pristine home office decked with all the premium wood and French doors. It's vital to have this open glamorous kitchen, island, preparation space and Buttler pantry connected to your vast formal dining room. Your home theater is upstairs as a perfectly tucked away escape while your personal gym, media entertaining, & full bar/kitchen are set adjacent to your walk-out patio. DaVinci shingles! Storage for days! Covered deck for every morning's coffee! The spectacular views & sunsets... quiet, peaceful... all with every city amenity just down the road. Come home to the life you've built in your personal oasis with a private tour today.
Contact an agent
Home facts
- Year built:2018
- Listing Id #:22520777
- Added:20 day(s) ago
- Updated:August 10, 2025 at 02:32 PM
Rooms and interior
- Bedrooms:5
- Total bathrooms:5
- Full bathrooms:4
- Half bathrooms:1
- Living area:5,159 sq. ft.
Heating and cooling
- Cooling:Central Air
- Heating:Forced Air
Structure and exterior
- Year built:2018
- Building area:5,159 sq. ft.
- Lot area:0.48 Acres
Schools
- High school:Westview
- Middle school:Alfonza W. Davis
- Elementary school:Prairie Wind
Utilities
- Water:Public
- Sewer:Public Sewer
Finances and disclosures
- Price:$719,900
- Price per sq. ft.:$139.54
- Tax amount:$14,167 (2024)
New listings near 7910 N 131 Circle
- New
 $222,222Active4 beds 2 baths1,870 sq. ft.
$222,222Active4 beds 2 baths1,870 sq. ft.611 N 48th Street, Omaha, NE 68132
MLS# 22523060Listed by: REAL BROKER NE, LLC - New
 $265,000Active3 beds 2 baths1,546 sq. ft.
$265,000Active3 beds 2 baths1,546 sq. ft.8717 C Street, Omaha, NE 68124
MLS# 22523063Listed by: MERAKI REALTY GROUP - Open Sat, 11am to 1pmNew
 $265,000Active3 beds 2 baths1,310 sq. ft.
$265,000Active3 beds 2 baths1,310 sq. ft.6356 S 137th Street, Omaha, NE 68137
MLS# 22523068Listed by: BHHS AMBASSADOR REAL ESTATE - New
 $750,000Active4 beds 4 baths4,007 sq. ft.
$750,000Active4 beds 4 baths4,007 sq. ft.13407 Seward Street, Omaha, NE 68154
MLS# 22523067Listed by: LIBERTY CORE REAL ESTATE - New
 $750,000Active3 beds 4 baths1,987 sq. ft.
$750,000Active3 beds 4 baths1,987 sq. ft.1147 Leavenworth Street, Omaha, NE 68102
MLS# 22523069Listed by: BHHS AMBASSADOR REAL ESTATE - New
 $455,000Active5 beds 3 baths3,263 sq. ft.
$455,000Active5 beds 3 baths3,263 sq. ft.15818 Timberlane Drive, Omaha, NE 68136
MLS# 22523071Listed by: BETTER HOMES AND GARDENS R.E. - New
 $425,000Active5 beds 4 baths2,563 sq. ft.
$425,000Active5 beds 4 baths2,563 sq. ft.16087 Sprague Street, Omaha, NE 68116
MLS# 22523073Listed by: BHHS AMBASSADOR REAL ESTATE - New
 $750,000Active6 beds 4 baths4,627 sq. ft.
$750,000Active6 beds 4 baths4,627 sq. ft.660 S 85th Street, Omaha, NE 68114-4206
MLS# 22523075Listed by: KELLY REALTY LLC - New
 $326,900Active3 beds 3 baths1,761 sq. ft.
$326,900Active3 beds 3 baths1,761 sq. ft.11137 Craig Street, Omaha, NE 68142
MLS# 22523045Listed by: CELEBRITY HOMES INC - New
 $1,695,900Active2 beds 3 baths2,326 sq. ft.
$1,695,900Active2 beds 3 baths2,326 sq. ft.400 S Applied Parkway #A34, Omaha, NE 68154
MLS# 22523046Listed by: BHHS AMBASSADOR REAL ESTATE
