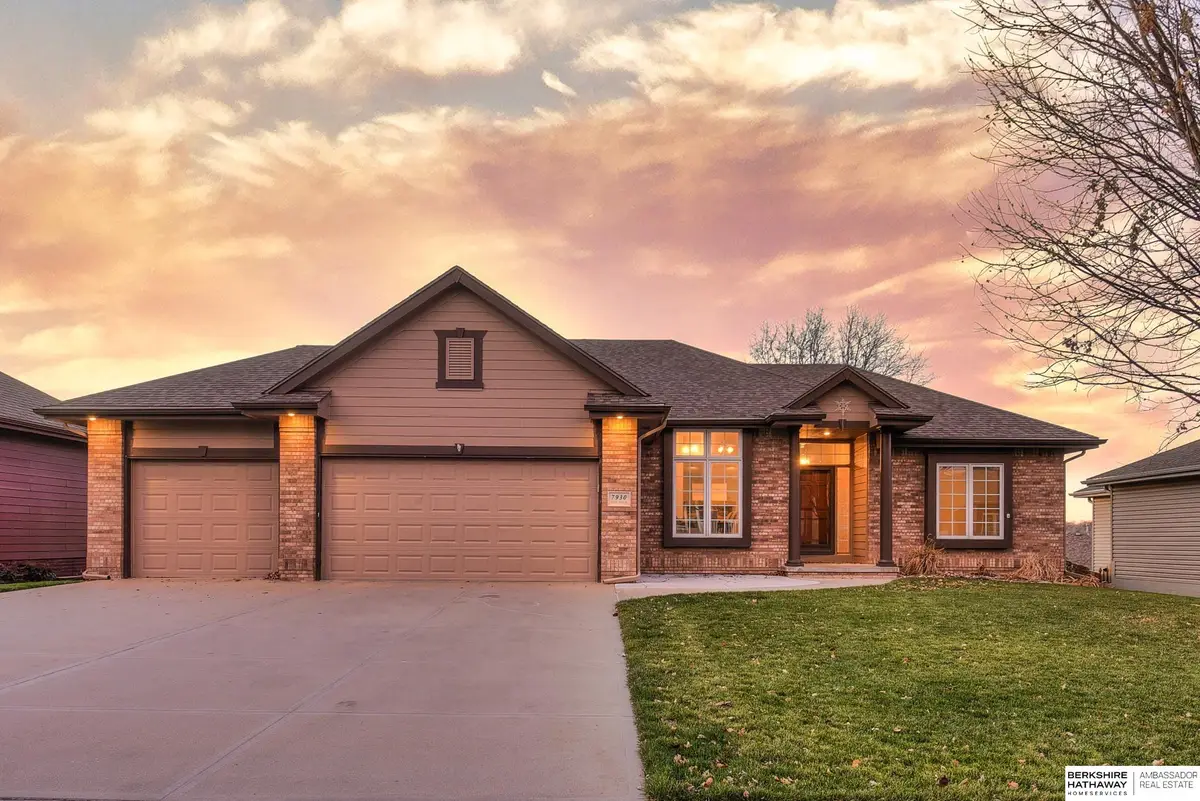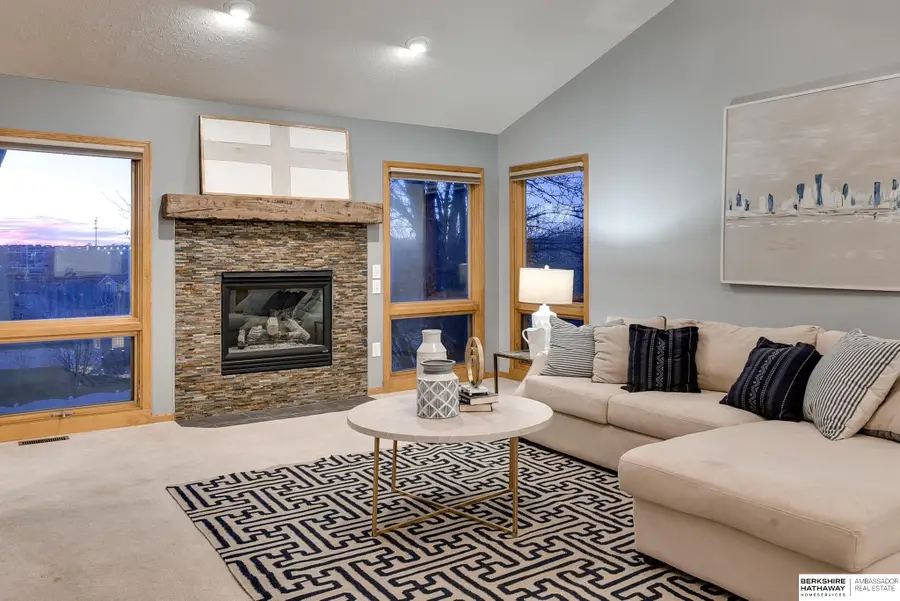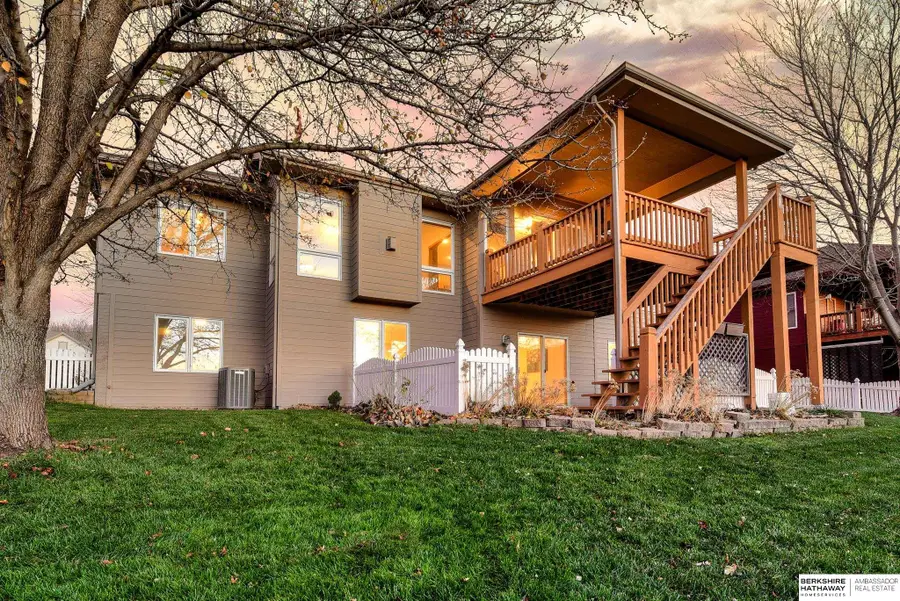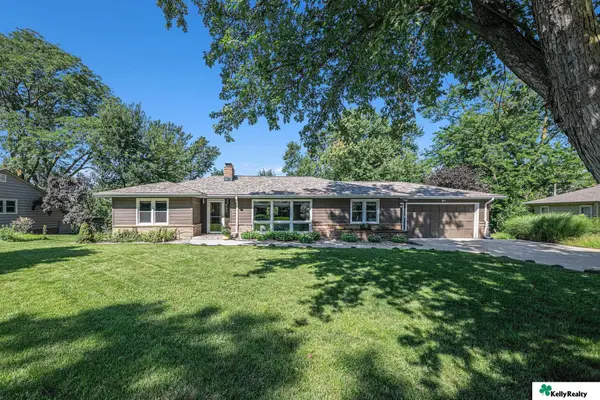7930 S 169th Street, Omaha, NE 68136
Local realty services provided by:Better Homes and Gardens Real Estate The Good Life Group



7930 S 169th Street,Omaha, NE 68136
$420,000
- 5 Beds
- 3 Baths
- 3,448 sq. ft.
- Single family
- Active
Listed by:thomas berney
Office:bhhs ambassador real estate
MLS#:22327472
Source:NE_OABR
Price summary
- Price:$420,000
- Price per sq. ft.:$121.81
- Monthly HOA dues:$5
About this home
This beautiful Gretna walk out ranch offers not only space and location, but also a great value. Soaring ceilings impress in the large, light filled great room. Dining area offers flex space and ability to serve as an office or second main floor living. Large chef's kitchen features granite countertops, updated backsplash and stainless steel appliances. Spacious floorplan offers three bedrooms on the main, dining room, great room and kitchen w main floor laundry. Large primary bedroom w huge five piece en suite spa bath - a private retreat. Gorgeous views of the sunset from the oversized, west-facing covered deck. Enormous lower level with two additional bedrooms and direct access to the fully fenced backyard. Two storage rooms provide space for everything. Built by Al Belt, this home has been meticulously maintained with numerous updates that include concrete siding, newer roof (2019), furnace/ac (2017) and two water heaters (2015). Truly a must see.
Contact an agent
Home facts
- Year built:2002
- Listing Id #:22327472
- Added:628 day(s) ago
- Updated:December 17, 2023 at 01:18 AM
Rooms and interior
- Bedrooms:5
- Total bathrooms:3
- Living area:3,448 sq. ft.
Heating and cooling
- Cooling:Central Air
- Heating:Forced Air, Gas
Structure and exterior
- Roof:Composition
- Year built:2002
- Building area:3,448 sq. ft.
- Lot area:0.22 Acres
Schools
- High school:Gretna
- Middle school:Gretna
- Elementary school:Palisades
Utilities
- Water:Public
- Sewer:Public Sewer
Finances and disclosures
- Price:$420,000
- Price per sq. ft.:$121.81
New listings near 7930 S 169th Street
- New
 $222,222Active4 beds 2 baths1,870 sq. ft.
$222,222Active4 beds 2 baths1,870 sq. ft.611 N 48th Street, Omaha, NE 68132
MLS# 22523060Listed by: REAL BROKER NE, LLC - New
 $265,000Active3 beds 2 baths1,546 sq. ft.
$265,000Active3 beds 2 baths1,546 sq. ft.8717 C Street, Omaha, NE 68124
MLS# 22523063Listed by: MERAKI REALTY GROUP - Open Sat, 11am to 1pmNew
 $265,000Active3 beds 2 baths1,310 sq. ft.
$265,000Active3 beds 2 baths1,310 sq. ft.6356 S 137th Street, Omaha, NE 68137
MLS# 22523068Listed by: BHHS AMBASSADOR REAL ESTATE - New
 $750,000Active4 beds 4 baths4,007 sq. ft.
$750,000Active4 beds 4 baths4,007 sq. ft.13407 Seward Street, Omaha, NE 68154
MLS# 22523067Listed by: LIBERTY CORE REAL ESTATE - New
 $750,000Active3 beds 4 baths1,987 sq. ft.
$750,000Active3 beds 4 baths1,987 sq. ft.1147 Leavenworth Street, Omaha, NE 68102
MLS# 22523069Listed by: BHHS AMBASSADOR REAL ESTATE - New
 $455,000Active5 beds 3 baths3,263 sq. ft.
$455,000Active5 beds 3 baths3,263 sq. ft.15818 Timberlane Drive, Omaha, NE 68136
MLS# 22523071Listed by: BETTER HOMES AND GARDENS R.E. - New
 $425,000Active5 beds 4 baths2,563 sq. ft.
$425,000Active5 beds 4 baths2,563 sq. ft.16087 Sprague Street, Omaha, NE 68116
MLS# 22523073Listed by: BHHS AMBASSADOR REAL ESTATE - New
 $750,000Active6 beds 4 baths4,627 sq. ft.
$750,000Active6 beds 4 baths4,627 sq. ft.660 S 85th Street, Omaha, NE 68114-4206
MLS# 22523075Listed by: KELLY REALTY LLC - New
 $326,900Active3 beds 3 baths1,761 sq. ft.
$326,900Active3 beds 3 baths1,761 sq. ft.11137 Craig Street, Omaha, NE 68142
MLS# 22523045Listed by: CELEBRITY HOMES INC - New
 $1,695,900Active2 beds 3 baths2,326 sq. ft.
$1,695,900Active2 beds 3 baths2,326 sq. ft.400 S Applied Parkway #A34, Omaha, NE 68154
MLS# 22523046Listed by: BHHS AMBASSADOR REAL ESTATE
