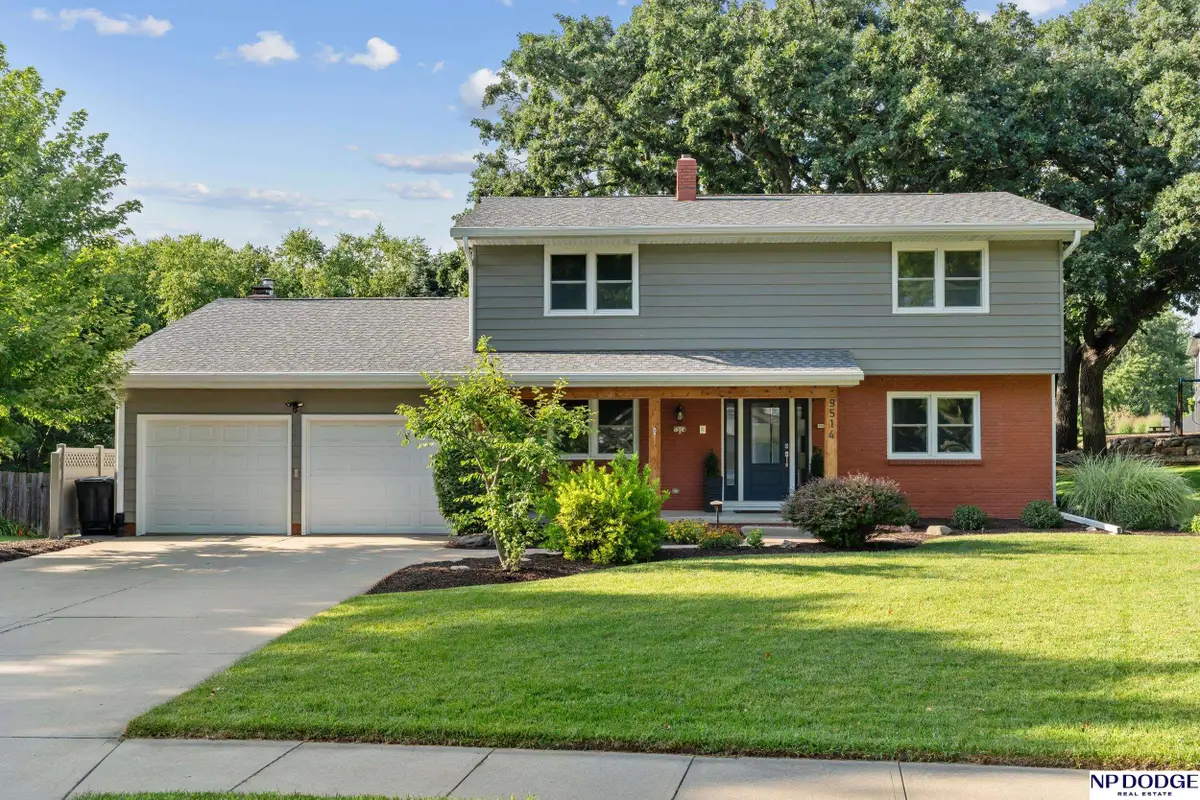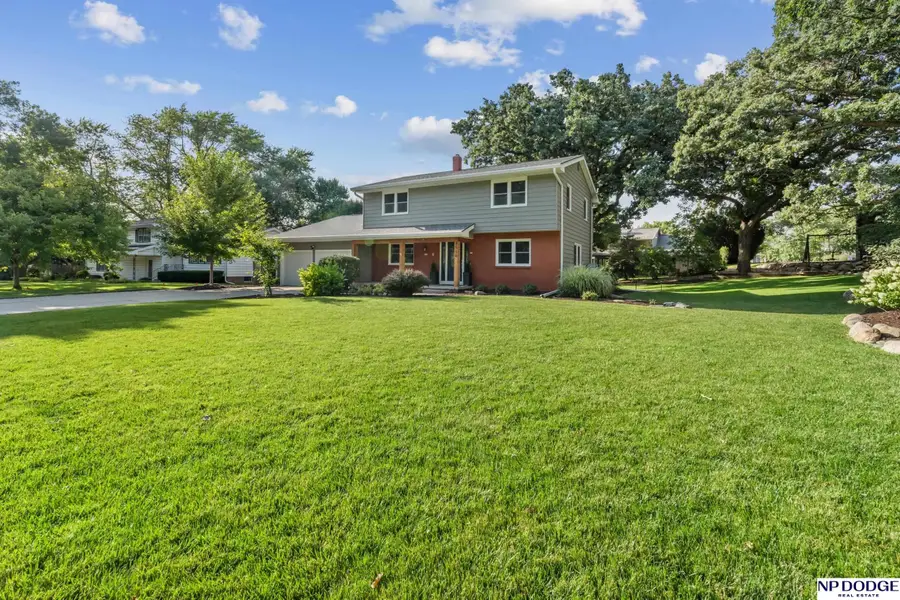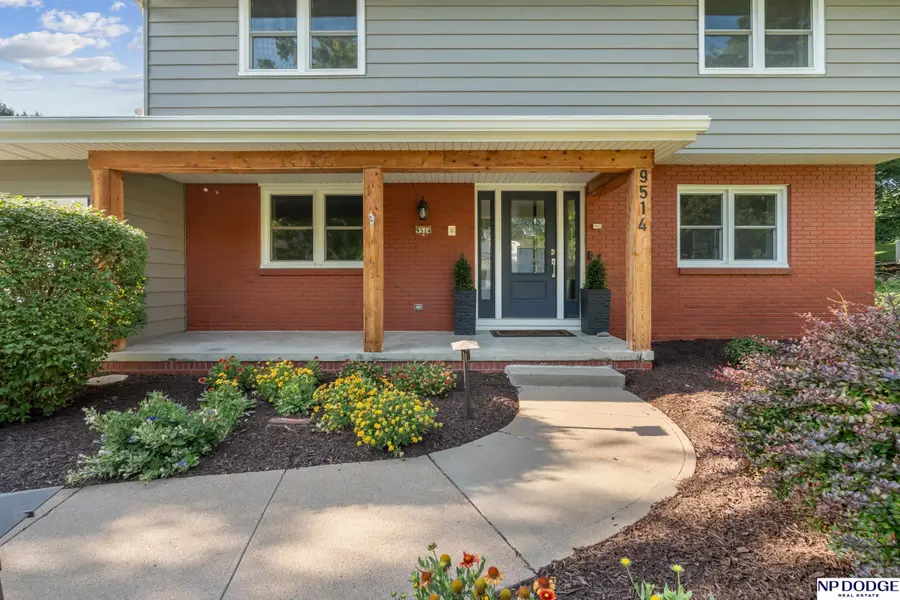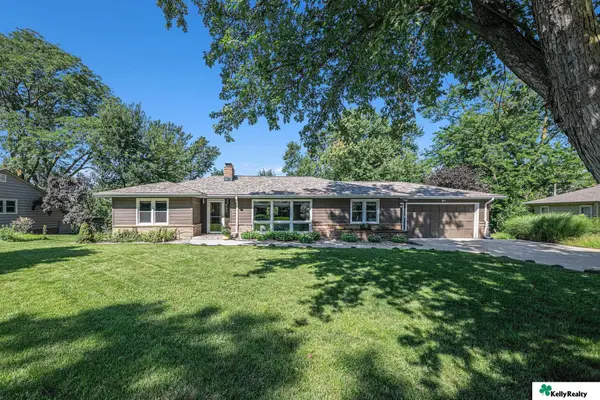9514 Grover Street, Omaha, NE 68124
Local realty services provided by:Better Homes and Gardens Real Estate The Good Life Group



9514 Grover Street,Omaha, NE 68124
$699,900
- 4 Beds
- 4 Baths
- 4,204 sq. ft.
- Single family
- Pending
Listed by:mari rensch
Office:np dodge re sales inc 86dodge
MLS#:22521608
Source:NE_OABR
Price summary
- Price:$699,900
- Price per sq. ft.:$166.48
About this home
Welcome to this stunning D66 home, perfect for modern living & entertaining. The expansive backyard boasts a large patio & lush landscaping. Inside, the spacious kitchen shines w/ stainless steel appliances, ample cabinetry, a center island w/ range top & built-in ventilation, flowing seamlessly into the attached dining room. Main level offers a cozy family room w/ fireplace, 2 versatile office or formal dining/living spaces & convenient laundry. Upstairs, the recently renovated primary suite impresses w/ a luxurious bathrm featuring a soaking tub, tiled walk-in shower, dual vanity w/ extra storage & a vanity counter, plus 3 guest bedrooms w/ hardwood floors & a full bath. Lower level includes a living room w/ fireplace, wet bar & multiple flex spaces. Additional highlights: deep 2-car garage, sprinkler system, security system, radon mitigation, water softener, dual HVAC (2010 & 2018), water heater (2021), newer exterior paint & a Tuff shed. Move-in ready, this home is a must-see! AMA
Contact an agent
Home facts
- Year built:1965
- Listing Id #:22521608
- Added:13 day(s) ago
- Updated:August 10, 2025 at 07:23 AM
Rooms and interior
- Bedrooms:4
- Total bathrooms:4
- Full bathrooms:2
- Half bathrooms:2
- Living area:4,204 sq. ft.
Heating and cooling
- Cooling:Central Air
- Heating:Forced Air
Structure and exterior
- Roof:Composition
- Year built:1965
- Building area:4,204 sq. ft.
- Lot area:0.29 Acres
Schools
- High school:Westside
- Middle school:Westside
- Elementary school:Oakdale
Utilities
- Water:Public
- Sewer:Public Sewer
Finances and disclosures
- Price:$699,900
- Price per sq. ft.:$166.48
- Tax amount:$8,854 (2024)
New listings near 9514 Grover Street
- New
 $222,222Active4 beds 2 baths1,870 sq. ft.
$222,222Active4 beds 2 baths1,870 sq. ft.611 N 48th Street, Omaha, NE 68132
MLS# 22523060Listed by: REAL BROKER NE, LLC - New
 $265,000Active3 beds 2 baths1,546 sq. ft.
$265,000Active3 beds 2 baths1,546 sq. ft.8717 C Street, Omaha, NE 68124
MLS# 22523063Listed by: MERAKI REALTY GROUP - Open Sat, 11am to 1pmNew
 $265,000Active3 beds 2 baths1,310 sq. ft.
$265,000Active3 beds 2 baths1,310 sq. ft.6356 S 137th Street, Omaha, NE 68137
MLS# 22523068Listed by: BHHS AMBASSADOR REAL ESTATE - New
 $750,000Active4 beds 4 baths4,007 sq. ft.
$750,000Active4 beds 4 baths4,007 sq. ft.13407 Seward Street, Omaha, NE 68154
MLS# 22523067Listed by: LIBERTY CORE REAL ESTATE - New
 $750,000Active3 beds 4 baths1,987 sq. ft.
$750,000Active3 beds 4 baths1,987 sq. ft.1147 Leavenworth Street, Omaha, NE 68102
MLS# 22523069Listed by: BHHS AMBASSADOR REAL ESTATE - New
 $455,000Active5 beds 3 baths3,263 sq. ft.
$455,000Active5 beds 3 baths3,263 sq. ft.15818 Timberlane Drive, Omaha, NE 68136
MLS# 22523071Listed by: BETTER HOMES AND GARDENS R.E. - New
 $425,000Active5 beds 4 baths2,563 sq. ft.
$425,000Active5 beds 4 baths2,563 sq. ft.16087 Sprague Street, Omaha, NE 68116
MLS# 22523073Listed by: BHHS AMBASSADOR REAL ESTATE - New
 $750,000Active6 beds 4 baths4,627 sq. ft.
$750,000Active6 beds 4 baths4,627 sq. ft.660 S 85th Street, Omaha, NE 68114-4206
MLS# 22523075Listed by: KELLY REALTY LLC - New
 $326,900Active3 beds 3 baths1,761 sq. ft.
$326,900Active3 beds 3 baths1,761 sq. ft.11137 Craig Street, Omaha, NE 68142
MLS# 22523045Listed by: CELEBRITY HOMES INC - New
 $1,695,900Active2 beds 3 baths2,326 sq. ft.
$1,695,900Active2 beds 3 baths2,326 sq. ft.400 S Applied Parkway #A34, Omaha, NE 68154
MLS# 22523046Listed by: BHHS AMBASSADOR REAL ESTATE
