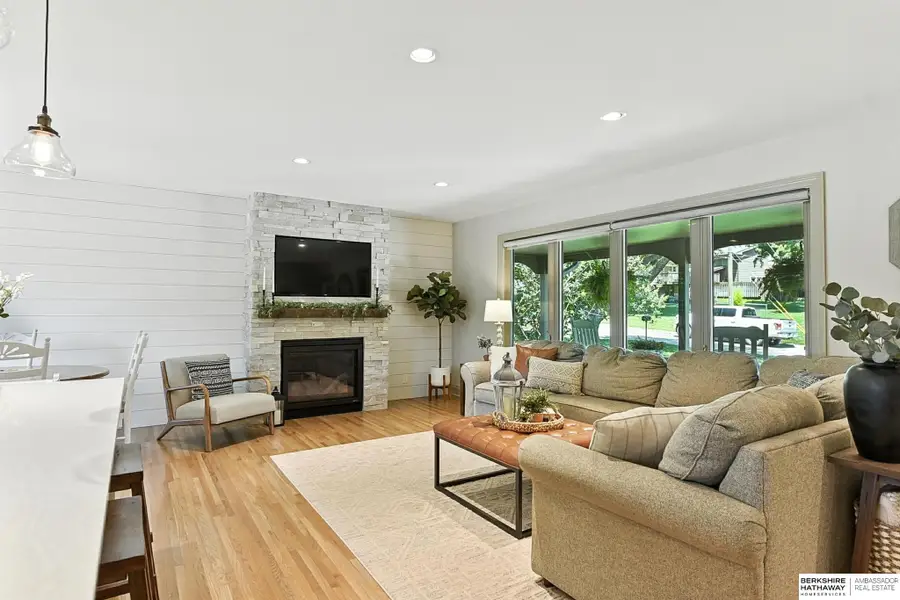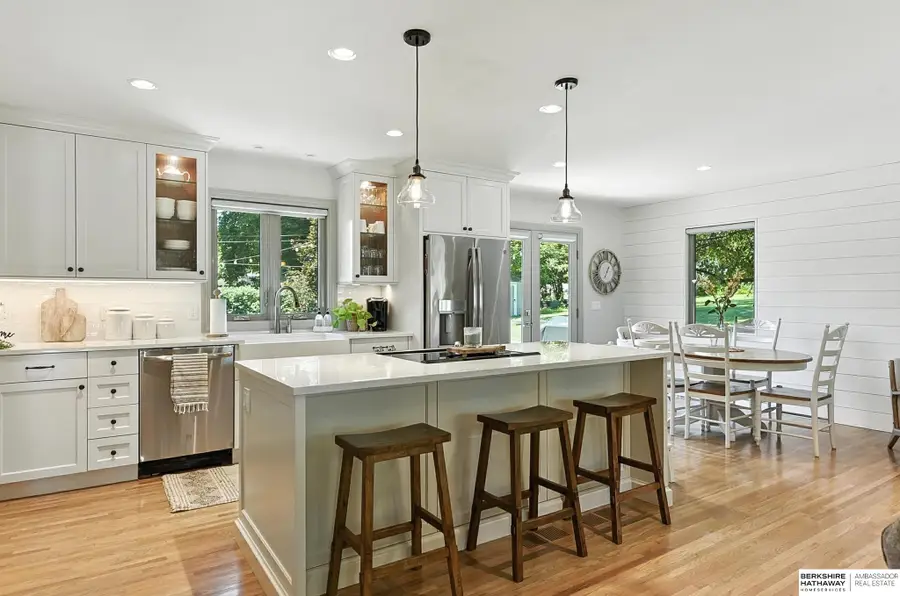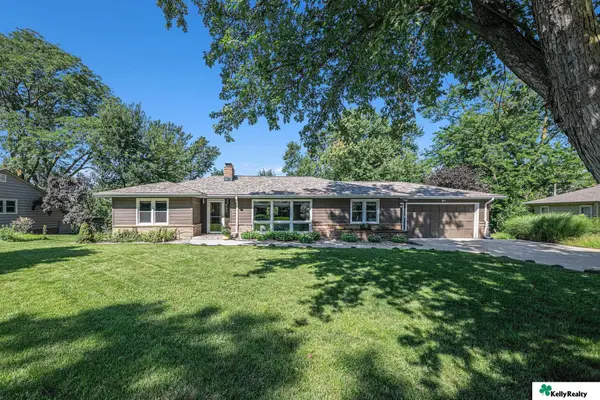9903 Pasadena Avenue, Omaha, NE 68124
Local realty services provided by:Better Homes and Gardens Real Estate The Good Life Group



9903 Pasadena Avenue,Omaha, NE 68124
$410,000
- 3 Beds
- 3 Baths
- 1,856 sq. ft.
- Single family
- Pending
Listed by:drew halvorson
Office:bhhs ambassador real estate
MLS#:22516873
Source:NE_OABR
Price summary
- Price:$410,000
- Price per sq. ft.:$220.91
About this home
OPEN HOUSE Sat. 6.21 from 11 AM - 12:30 PM. Stunning multi-level home in highly desirable District 66! This beautifully updated gem is filled with high-end finishes and thoughtful upgrades. It combines modern design with everyday practicality, creating a space that's both stylish and functional. The open-concept main level features a designer kitchen with sleek quartz countertops, all-new custom cabinetry, a servo-drive trash system, LED-illuminated pantry, integrated spice rack, and premium walnut silverware inserts—every detail crafted for beauty and function. Downstairs, enjoy a spacious family room and built-in surround sound theater for the ultimate retreat. With 3 bedrooms, 3 luxurious bathrooms, and a 2-car garage, there's space for everyone to feel at home. Step outside to a private, beautifully maintained backyard ideal for entertaining, relaxing, or a quiet morning coffee. A true turn-key gem in one of Omaha’s premier school districts—schedule your showing today!
Contact an agent
Home facts
- Year built:1962
- Listing Id #:22516873
- Added:55 day(s) ago
- Updated:August 10, 2025 at 07:23 AM
Rooms and interior
- Bedrooms:3
- Total bathrooms:3
- Full bathrooms:1
- Half bathrooms:1
- Living area:1,856 sq. ft.
Heating and cooling
- Cooling:Central Air
- Heating:Forced Air
Structure and exterior
- Roof:Composition
- Year built:1962
- Building area:1,856 sq. ft.
- Lot area:0.22 Acres
Schools
- High school:Westside
- Middle school:Westside
- Elementary school:Oakdale
Utilities
- Water:Public
- Sewer:Public Sewer
Finances and disclosures
- Price:$410,000
- Price per sq. ft.:$220.91
- Tax amount:$4,312 (2024)
New listings near 9903 Pasadena Avenue
- New
 $222,222Active4 beds 2 baths1,870 sq. ft.
$222,222Active4 beds 2 baths1,870 sq. ft.611 N 48th Street, Omaha, NE 68132
MLS# 22523060Listed by: REAL BROKER NE, LLC - New
 $265,000Active3 beds 2 baths1,546 sq. ft.
$265,000Active3 beds 2 baths1,546 sq. ft.8717 C Street, Omaha, NE 68124
MLS# 22523063Listed by: MERAKI REALTY GROUP - Open Sat, 11am to 1pmNew
 $265,000Active3 beds 2 baths1,310 sq. ft.
$265,000Active3 beds 2 baths1,310 sq. ft.6356 S 137th Street, Omaha, NE 68137
MLS# 22523068Listed by: BHHS AMBASSADOR REAL ESTATE - New
 $750,000Active4 beds 4 baths4,007 sq. ft.
$750,000Active4 beds 4 baths4,007 sq. ft.13407 Seward Street, Omaha, NE 68154
MLS# 22523067Listed by: LIBERTY CORE REAL ESTATE - New
 $750,000Active3 beds 4 baths1,987 sq. ft.
$750,000Active3 beds 4 baths1,987 sq. ft.1147 Leavenworth Street, Omaha, NE 68102
MLS# 22523069Listed by: BHHS AMBASSADOR REAL ESTATE - New
 $455,000Active5 beds 3 baths3,263 sq. ft.
$455,000Active5 beds 3 baths3,263 sq. ft.15818 Timberlane Drive, Omaha, NE 68136
MLS# 22523071Listed by: BETTER HOMES AND GARDENS R.E. - New
 $425,000Active5 beds 4 baths2,563 sq. ft.
$425,000Active5 beds 4 baths2,563 sq. ft.16087 Sprague Street, Omaha, NE 68116
MLS# 22523073Listed by: BHHS AMBASSADOR REAL ESTATE - New
 $750,000Active6 beds 4 baths4,627 sq. ft.
$750,000Active6 beds 4 baths4,627 sq. ft.660 S 85th Street, Omaha, NE 68114-4206
MLS# 22523075Listed by: KELLY REALTY LLC - New
 $326,900Active3 beds 3 baths1,761 sq. ft.
$326,900Active3 beds 3 baths1,761 sq. ft.11137 Craig Street, Omaha, NE 68142
MLS# 22523045Listed by: CELEBRITY HOMES INC - New
 $1,695,900Active2 beds 3 baths2,326 sq. ft.
$1,695,900Active2 beds 3 baths2,326 sq. ft.400 S Applied Parkway #A34, Omaha, NE 68154
MLS# 22523046Listed by: BHHS AMBASSADOR REAL ESTATE
