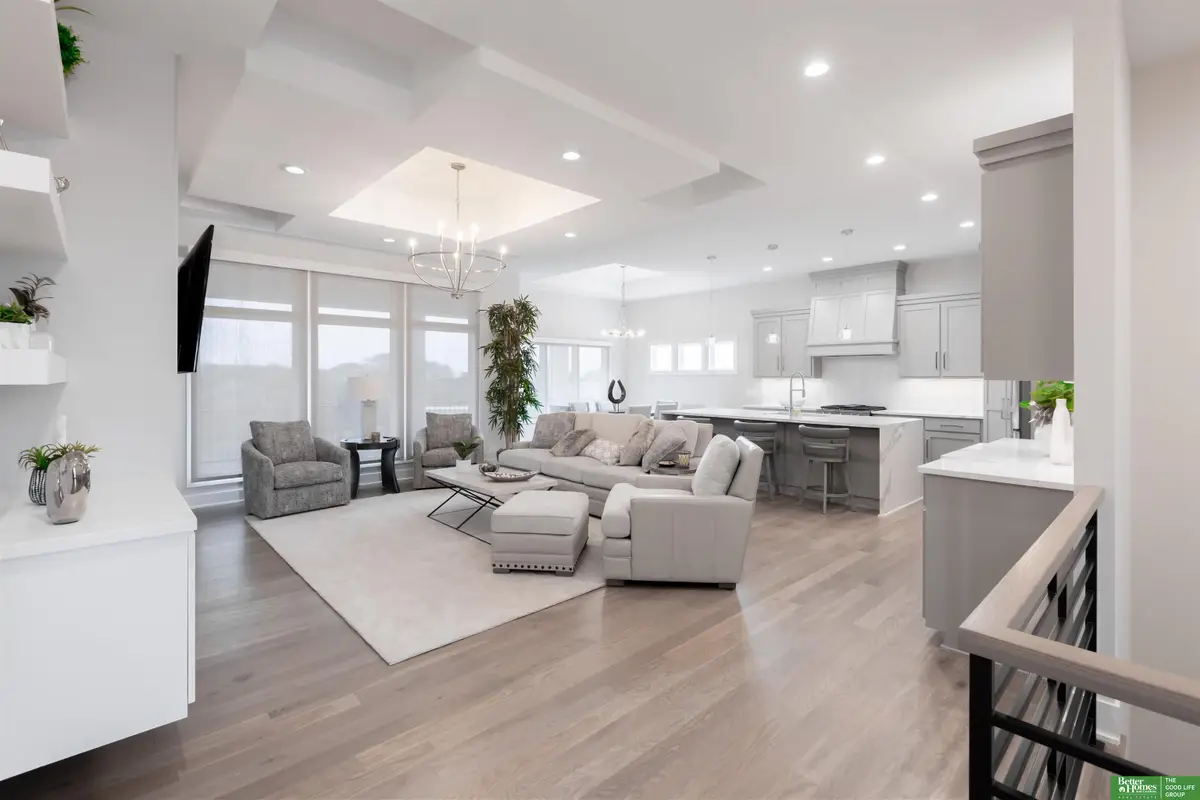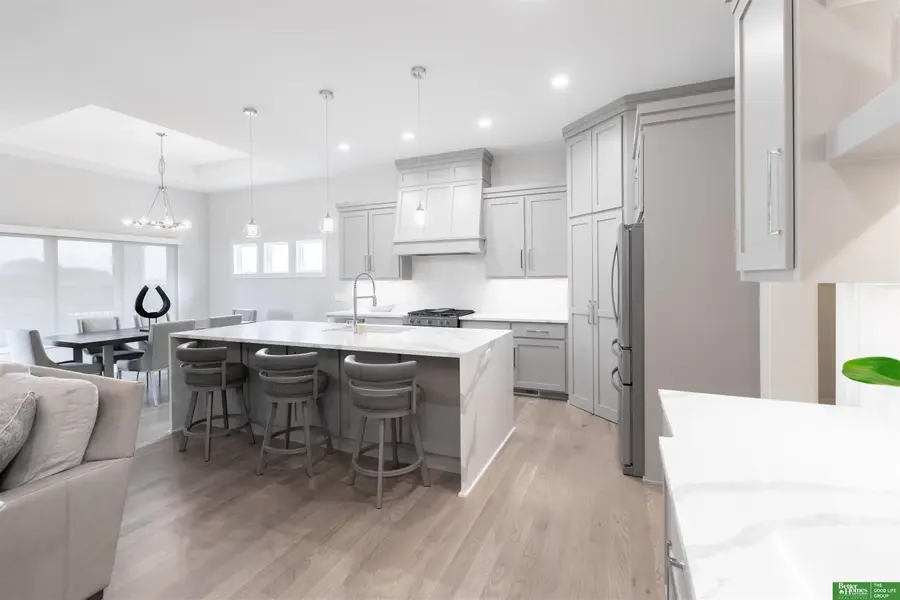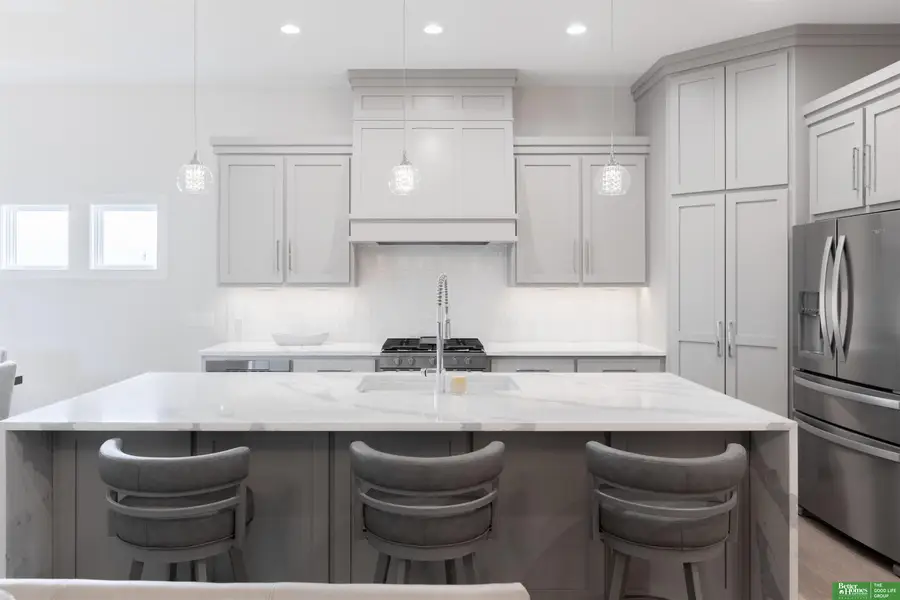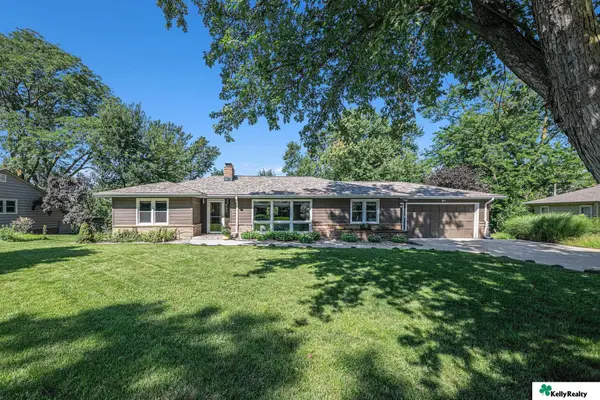9920 S 181st Street, Omaha, NE 68136
Local realty services provided by:Better Homes and Gardens Real Estate The Good Life Group



9920 S 181st Street,Omaha, NE 68136
$755,000
- 4 Beds
- 4 Baths
- 3,614 sq. ft.
- Single family
- Active
Listed by:
- Whitney Lichtenberg(402) 639 - 6941Better Homes and Gardens Real Estate The Good Life Group
MLS#:22318112
Source:NE_OABR
Price summary
- Price:$755,000
- Price per sq. ft.:$208.91
- Monthly HOA dues:$62.5
About this home
Whitney Lichtenberg, M: 402-639-6941, whitney.lichtenberg@betteromaha.com, https://www.betteromaha.com - Immaculate Gretna ranch home in the Bridgeport neighborhood. This well designed open floor plan features 4 bedrooms, 4 bathrooms and 4 car executive-style garage. Gorgeous 4” white oak flooring and contemporary designer finishes throughout. A stunning quartz waterfall island, coffee bar and high-end appliances in the Kitchen. Drop zone is complete with lockers, powder bath and walkthrough pantry. The Great Room makes an impression with the detailed ceiling, tiled fireplace, built-in cabinets and lighted floating shelves. Retreat to the Master Suite which includes heated tile flooring in the bathroom, beautiful walk-in shower and spacious closet. The incredible custom metal railing in the entry leads to the lower level Rec Room and Wet Bar, along with 2 additional bedrooms and full bathroom. Expanded covered composite deck with paver patio below. Custom built in 2022.
Contact an agent
Home facts
- Year built:2022
- Listing Id #:22318112
- Added:735 day(s) ago
- Updated:December 04, 2023 at 03:40 PM
Rooms and interior
- Bedrooms:4
- Total bathrooms:4
- Full bathrooms:2
- Half bathrooms:1
- Living area:3,614 sq. ft.
Heating and cooling
- Cooling:Central Air
- Heating:Electric, Forced Air
Structure and exterior
- Roof:Composition
- Year built:2022
- Building area:3,614 sq. ft.
- Lot area:0.2 Acres
Schools
- High school:Gretna
- Middle school:Aspen Creek
- Elementary school:Aspen Creek
Utilities
- Water:Public
- Sewer:Public Sewer
Finances and disclosures
- Price:$755,000
- Price per sq. ft.:$208.91
New listings near 9920 S 181st Street
- New
 $222,222Active4 beds 2 baths1,870 sq. ft.
$222,222Active4 beds 2 baths1,870 sq. ft.611 N 48th Street, Omaha, NE 68132
MLS# 22523060Listed by: REAL BROKER NE, LLC - New
 $265,000Active3 beds 2 baths1,546 sq. ft.
$265,000Active3 beds 2 baths1,546 sq. ft.8717 C Street, Omaha, NE 68124
MLS# 22523063Listed by: MERAKI REALTY GROUP - Open Sat, 11am to 1pmNew
 $265,000Active3 beds 2 baths1,310 sq. ft.
$265,000Active3 beds 2 baths1,310 sq. ft.6356 S 137th Street, Omaha, NE 68137
MLS# 22523068Listed by: BHHS AMBASSADOR REAL ESTATE - New
 $750,000Active4 beds 4 baths4,007 sq. ft.
$750,000Active4 beds 4 baths4,007 sq. ft.13407 Seward Street, Omaha, NE 68154
MLS# 22523067Listed by: LIBERTY CORE REAL ESTATE - New
 $750,000Active3 beds 4 baths1,987 sq. ft.
$750,000Active3 beds 4 baths1,987 sq. ft.1147 Leavenworth Street, Omaha, NE 68102
MLS# 22523069Listed by: BHHS AMBASSADOR REAL ESTATE - New
 $455,000Active5 beds 3 baths3,263 sq. ft.
$455,000Active5 beds 3 baths3,263 sq. ft.15818 Timberlane Drive, Omaha, NE 68136
MLS# 22523071Listed by: BETTER HOMES AND GARDENS R.E. - New
 $425,000Active5 beds 4 baths2,563 sq. ft.
$425,000Active5 beds 4 baths2,563 sq. ft.16087 Sprague Street, Omaha, NE 68116
MLS# 22523073Listed by: BHHS AMBASSADOR REAL ESTATE - New
 $750,000Active6 beds 4 baths4,627 sq. ft.
$750,000Active6 beds 4 baths4,627 sq. ft.660 S 85th Street, Omaha, NE 68114-4206
MLS# 22523075Listed by: KELLY REALTY LLC - New
 $326,900Active3 beds 3 baths1,761 sq. ft.
$326,900Active3 beds 3 baths1,761 sq. ft.11137 Craig Street, Omaha, NE 68142
MLS# 22523045Listed by: CELEBRITY HOMES INC - New
 $1,695,900Active2 beds 3 baths2,326 sq. ft.
$1,695,900Active2 beds 3 baths2,326 sq. ft.400 S Applied Parkway #A34, Omaha, NE 68154
MLS# 22523046Listed by: BHHS AMBASSADOR REAL ESTATE
