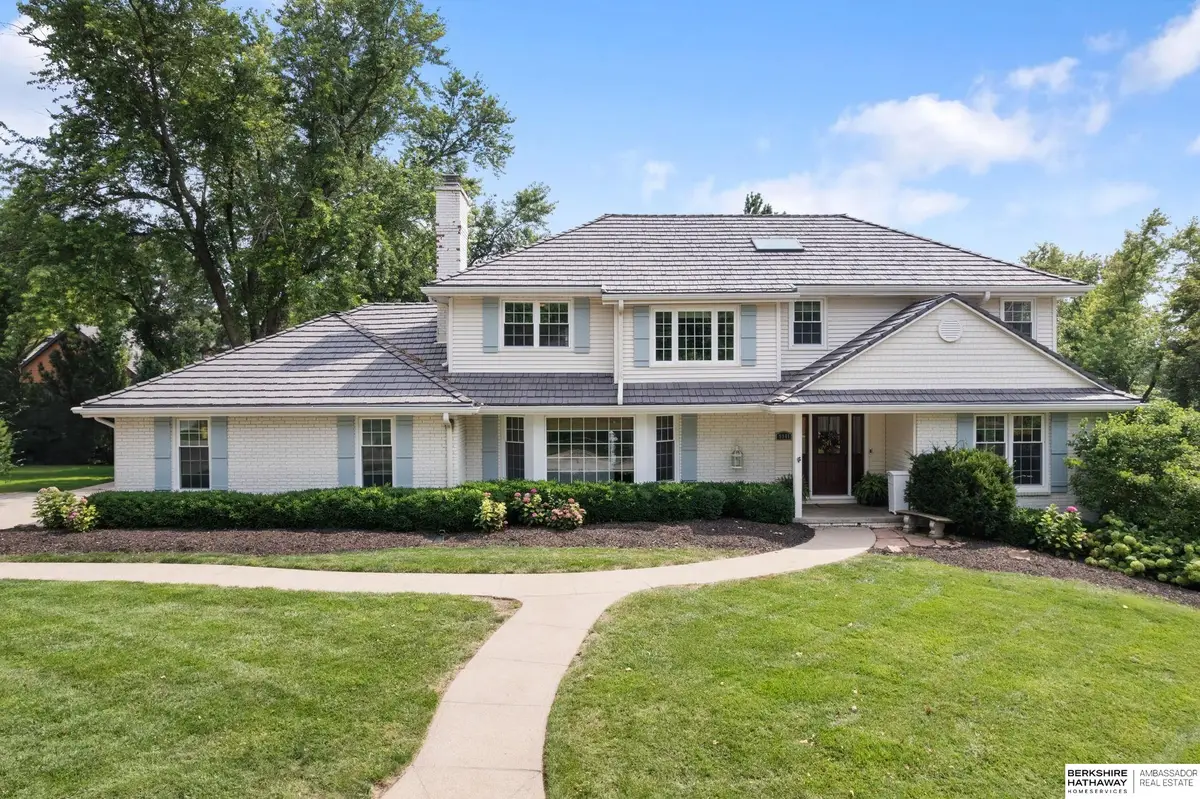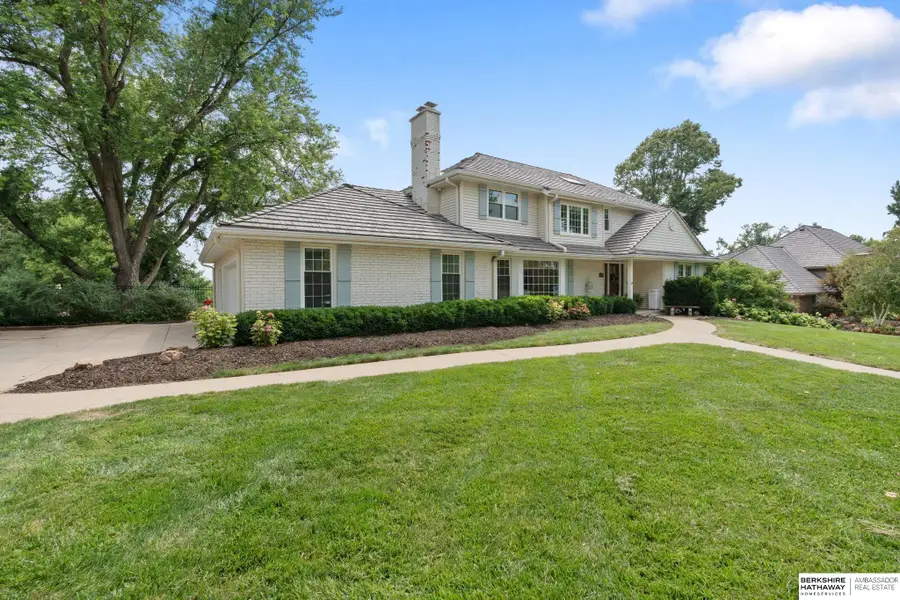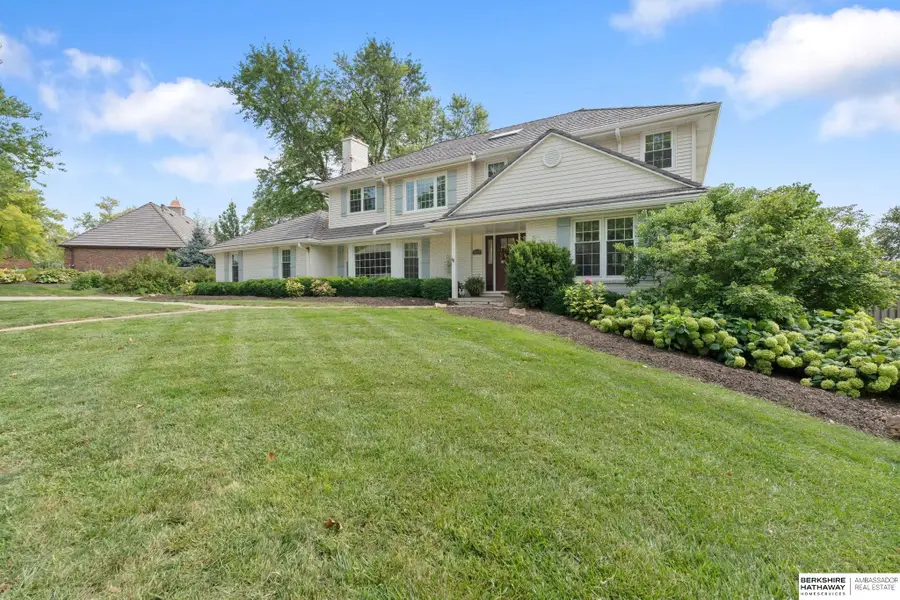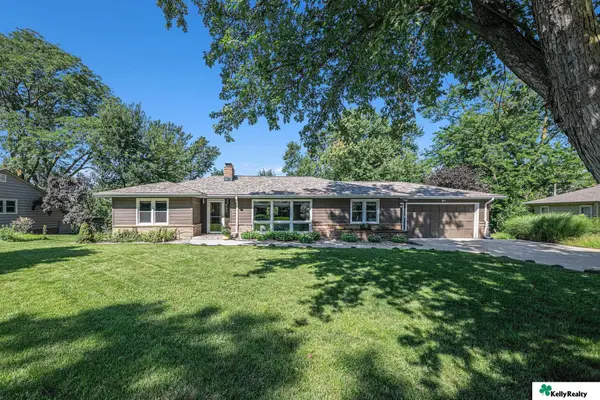9941 Broadmoor Road, Omaha, NE 68114
Local realty services provided by:Better Homes and Gardens Real Estate The Good Life Group



9941 Broadmoor Road,Omaha, NE 68114
$885,000
- 4 Beds
- 4 Baths
- 3,957 sq. ft.
- Single family
- Pending
Listed by:julie riddington
Office:bhhs ambassador real estate
MLS#:22521982
Source:NE_OABR
Price summary
- Price:$885,000
- Price per sq. ft.:$223.65
- Monthly HOA dues:$200
About this home
Welcome to this stunning 2-story home in the heart of the highly sought-after Regency neighborhood. Thoughtfully and tastefully remodeled, this home blends timeless style with everyday comfort and effortless entertaining. Notable updates include a premium DaVinci roof, a fully renovated walk-out lower level, and an impressive primary suite featuring a spacious walk-in closet and a luxurious spa-inspired bath, complete with dual vanity, a glass-enclosed marble shower, heated floors, and a soaking tub designed for relaxation. Rich Brazilian cherry hardwood floors flow throughout the main and upper levels, adding warmth and elegance. Step outside from the walk-out lower level to enjoy serene views of the beautifully landscaped yard, complete with a tranquil water feature, fire pit, and lush greenery. The lower level is perfect for entertaining with a large family room, a handsome bar, space for a pool table, and a convenient half bath.
Contact an agent
Home facts
- Year built:1971
- Listing Id #:22521982
- Added:6 day(s) ago
- Updated:August 11, 2025 at 05:03 PM
Rooms and interior
- Bedrooms:4
- Total bathrooms:4
- Full bathrooms:2
- Half bathrooms:2
- Living area:3,957 sq. ft.
Heating and cooling
- Cooling:Central Air
- Heating:Forced Air
Structure and exterior
- Year built:1971
- Building area:3,957 sq. ft.
- Lot area:0.47 Acres
Schools
- High school:Westside
- Middle school:Westside
- Elementary school:Sunset Hills
Utilities
- Water:Public
- Sewer:Public Sewer
Finances and disclosures
- Price:$885,000
- Price per sq. ft.:$223.65
- Tax amount:$9,861 (2024)
New listings near 9941 Broadmoor Road
- New
 $222,222Active4 beds 2 baths1,870 sq. ft.
$222,222Active4 beds 2 baths1,870 sq. ft.611 N 48th Street, Omaha, NE 68132
MLS# 22523060Listed by: REAL BROKER NE, LLC - New
 $265,000Active3 beds 2 baths1,546 sq. ft.
$265,000Active3 beds 2 baths1,546 sq. ft.8717 C Street, Omaha, NE 68124
MLS# 22523063Listed by: MERAKI REALTY GROUP - Open Sat, 11am to 1pmNew
 $265,000Active3 beds 2 baths1,310 sq. ft.
$265,000Active3 beds 2 baths1,310 sq. ft.6356 S 137th Street, Omaha, NE 68137
MLS# 22523068Listed by: BHHS AMBASSADOR REAL ESTATE - New
 $750,000Active4 beds 4 baths4,007 sq. ft.
$750,000Active4 beds 4 baths4,007 sq. ft.13407 Seward Street, Omaha, NE 68154
MLS# 22523067Listed by: LIBERTY CORE REAL ESTATE - New
 $750,000Active3 beds 4 baths1,987 sq. ft.
$750,000Active3 beds 4 baths1,987 sq. ft.1147 Leavenworth Street, Omaha, NE 68102
MLS# 22523069Listed by: BHHS AMBASSADOR REAL ESTATE - New
 $455,000Active5 beds 3 baths3,263 sq. ft.
$455,000Active5 beds 3 baths3,263 sq. ft.15818 Timberlane Drive, Omaha, NE 68136
MLS# 22523071Listed by: BETTER HOMES AND GARDENS R.E. - New
 $425,000Active5 beds 4 baths2,563 sq. ft.
$425,000Active5 beds 4 baths2,563 sq. ft.16087 Sprague Street, Omaha, NE 68116
MLS# 22523073Listed by: BHHS AMBASSADOR REAL ESTATE - New
 $750,000Active6 beds 4 baths4,627 sq. ft.
$750,000Active6 beds 4 baths4,627 sq. ft.660 S 85th Street, Omaha, NE 68114-4206
MLS# 22523075Listed by: KELLY REALTY LLC - New
 $326,900Active3 beds 3 baths1,761 sq. ft.
$326,900Active3 beds 3 baths1,761 sq. ft.11137 Craig Street, Omaha, NE 68142
MLS# 22523045Listed by: CELEBRITY HOMES INC - New
 $1,695,900Active2 beds 3 baths2,326 sq. ft.
$1,695,900Active2 beds 3 baths2,326 sq. ft.400 S Applied Parkway #A34, Omaha, NE 68154
MLS# 22523046Listed by: BHHS AMBASSADOR REAL ESTATE
