10206 Longshore Avenue, Papillion, NE 68046
Local realty services provided by:Better Homes and Gardens Real Estate The Good Life Group
10206 Longshore Avenue,Papillion, NE 68046
$540,000
- 3 Beds
- 3 Baths
- 2,002 sq. ft.
- Single family
- Pending
Listed by:liz james
Office:exp realty llc.
MLS#:22524252
Source:NE_OABR
Price summary
- Price:$540,000
- Price per sq. ft.:$269.73
- Monthly HOA dues:$10.42
About this home
This 2-year-old custom corner ranch offers modern comfort in a prime location! The chef’s kitchen features a gas cooktop with hood, large island with sink, and open views to the main living area—perfect for entertaining. Enjoy the stunning four-seasons room with vaulted ceilings and soaring windows for abundant natural light. The primary suite boasts a spa-like bath with soaking tub, separate shower, dual sinks, and a walk-in closet with private access to the laundry/drop zone. Two additional bedrooms and a full bath complete the main level. Luxury vinyl plank floors flow through the living spaces, with carpet in bedrooms. The walk-out basement is roughed in for future updates and leads to a covered patio, ideal for outdoor living. Located within walking distance to a beautiful lake and scenic trails, this home offers the perfect blend of convenience and tranquility. Don’t miss this one—schedule your private tour today!
Contact an agent
Home facts
- Year built:2023
- Listing ID #:22524252
- Added:63 day(s) ago
- Updated:October 29, 2025 at 07:30 AM
Rooms and interior
- Bedrooms:3
- Total bathrooms:3
- Full bathrooms:2
- Living area:2,002 sq. ft.
Heating and cooling
- Cooling:Central Air
- Heating:Forced Air
Structure and exterior
- Roof:Composition
- Year built:2023
- Building area:2,002 sq. ft.
- Lot area:0.3 Acres
Schools
- High school:Papillion-La Vista
- Middle school:Liberty
- Elementary school:Prairie Queen
Utilities
- Water:Public
- Sewer:Public Sewer
Finances and disclosures
- Price:$540,000
- Price per sq. ft.:$269.73
- Tax amount:$10,023 (2024)
New listings near 10206 Longshore Avenue
- Open Sun, 2:30 to 4pmNew
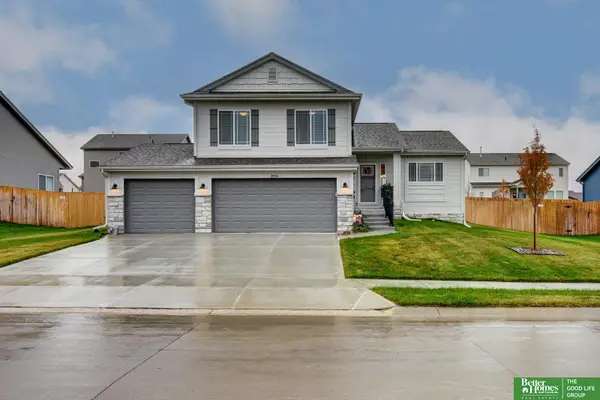 Listed by BHGRE$388,000Active3 beds 3 baths1,986 sq. ft.
Listed by BHGRE$388,000Active3 beds 3 baths1,986 sq. ft.12006 S 107 Street, Papillion, NE 68046
MLS# 22531006Listed by: BETTER HOMES AND GARDENS R.E. - New
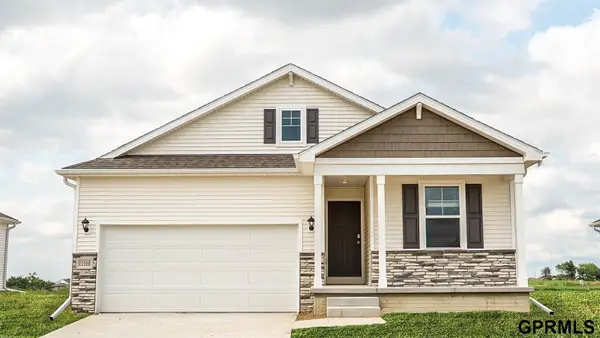 $380,990Active4 beds 3 baths2,219 sq. ft.
$380,990Active4 beds 3 baths2,219 sq. ft.11862 S 114th Avenue, Papillion, NE 68046
MLS# 22531010Listed by: DRH REALTY NEBRASKA LLC - New
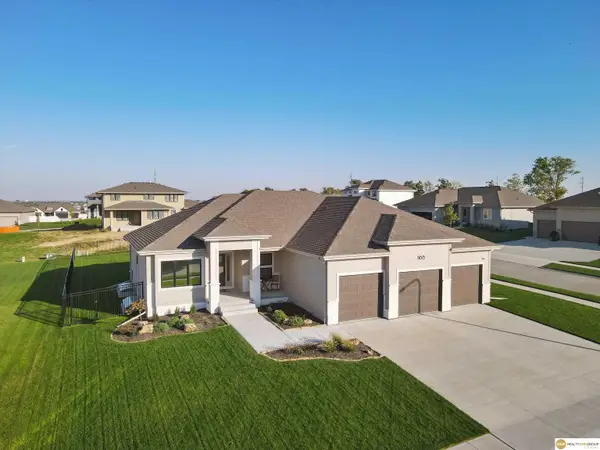 $635,000Active5 beds 3 baths3,355 sq. ft.
$635,000Active5 beds 3 baths3,355 sq. ft.11613 S 116th Street, Papillion, NE 68046
MLS# 22530962Listed by: REALTY ONE GROUP STERLING - New
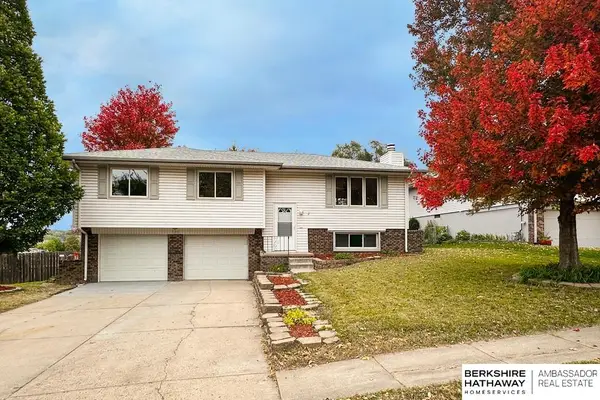 $275,000Active3 beds 2 baths1,548 sq. ft.
$275,000Active3 beds 2 baths1,548 sq. ft.836 Gayle Street, Papillion, NE 68046
MLS# 22530947Listed by: BHHS AMBASSADOR REAL ESTATE - New
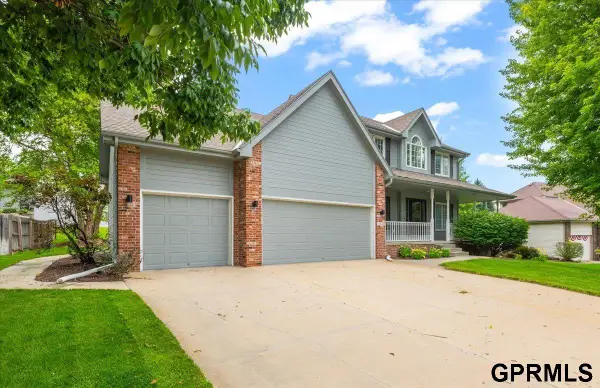 $485,000Active5 beds 4 baths3,640 sq. ft.
$485,000Active5 beds 4 baths3,640 sq. ft.1020 E Cary Street, Papillion, NE 68046
MLS# 22530865Listed by: LISTWITHFREEDOM.COM - Open Sun, 12:30 to 2:30pmNew
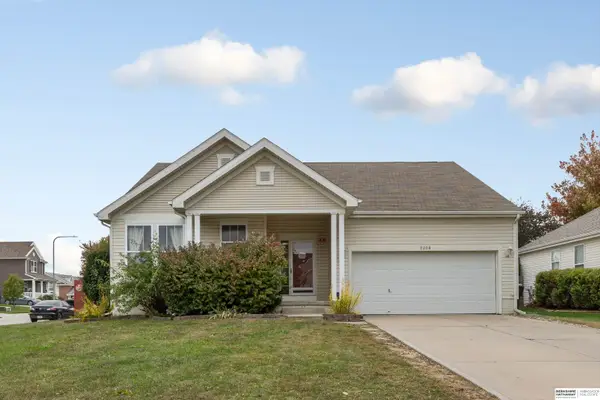 $350,000Active4 beds 3 baths2,659 sq. ft.
$350,000Active4 beds 3 baths2,659 sq. ft.2208 S Mineral Drive, Papillion, NE 68046
MLS# 22530849Listed by: BHHS AMBASSADOR REAL ESTATE - Open Fri, 4 to 6pmNew
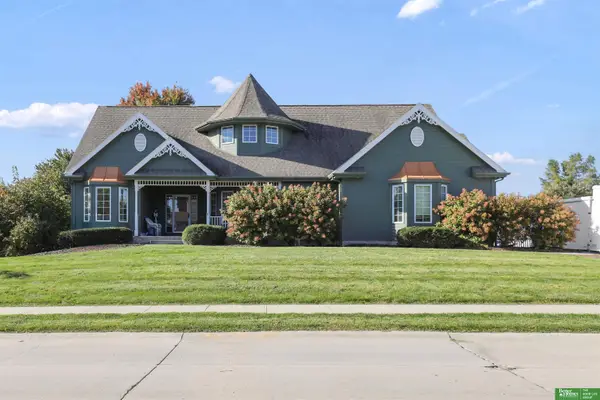 Listed by BHGRE$499,000Active4 beds 3 baths3,048 sq. ft.
Listed by BHGRE$499,000Active4 beds 3 baths3,048 sq. ft.701 Fenwick Street, Papillion, NE 68046
MLS# 22530756Listed by: BETTER HOMES AND GARDENS R.E. - New
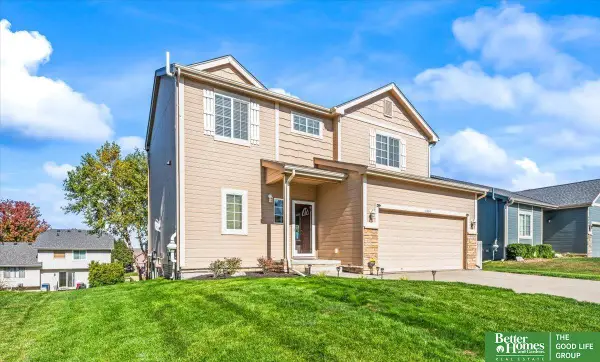 Listed by BHGRE$340,000Active3 beds 3 baths1,719 sq. ft.
Listed by BHGRE$340,000Active3 beds 3 baths1,719 sq. ft.4606 Clearwater Drive, Papillion, NE 68133
MLS# 22530730Listed by: BETTER HOMES AND GARDENS R.E. - New
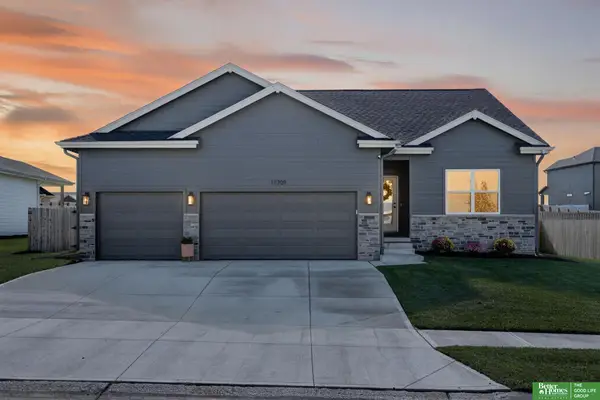 Listed by BHGRE$445,000Active4 beds 3 baths2,173 sq. ft.
Listed by BHGRE$445,000Active4 beds 3 baths2,173 sq. ft.11709 Port Royal Drive, Papillion, NE 68046
MLS# 22529208Listed by: BETTER HOMES AND GARDENS R.E. 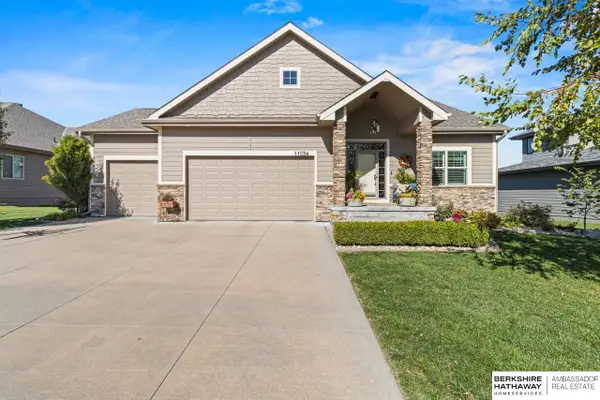 $470,000Pending3 beds 3 baths2,262 sq. ft.
$470,000Pending3 beds 3 baths2,262 sq. ft.11054 Edward Street, Papillion, NE 68046
MLS# 22530687Listed by: BHHS AMBASSADOR REAL ESTATE
