1101 Roland Drive, Papillion, NE 68046
Local realty services provided by:Better Homes and Gardens Real Estate The Good Life Group
1101 Roland Drive,Papillion, NE 68046
$489,000
- 4 Beds
- 5 Baths
- 4,063 sq. ft.
- Single family
- Active
Listed by:
- April Tucker(402) 682 - 1749Better Homes and Gardens Real Estate The Good Life Group
MLS#:22524036
Source:NE_OABR
Price summary
- Price:$489,000
- Price per sq. ft.:$120.35
- Monthly HOA dues:$4.17
About this home
Contract Pending LOCATION • SPACE • NO BACK NEIGHBORS • Welcome to a rare find in Hickory Hill Estates! This spacious 2-story home features newer luxury plank vinyl flooring on the main floor with a living room that flows into a large kitchen with granite island & pantry. Upstairs you’ll find 4 bedrooms, each with its own bath, including a Jack & Jill, plus convenient 2nd-floor laundry. The primary suite is stunning in size with a sitting room and en-suite with jetted tub. The sprawling basement offers a wet bar with space for a full fridge and microwave, a 5th nonconforming bedroom, and a ¾ bath. Outside is the true masterpiece! A .3 acre fenced yard with beautiful landscaping, basketball setup, and no back neighbors. Conveniently located near main roads, shopping, restaurants, and more!
Contact an agent
Home facts
- Year built:1994
- Listing ID #:22524036
- Added:67 day(s) ago
- Updated:October 29, 2025 at 02:35 PM
Rooms and interior
- Bedrooms:4
- Total bathrooms:5
- Full bathrooms:2
- Half bathrooms:1
- Living area:4,063 sq. ft.
Heating and cooling
- Cooling:Central Air
- Heating:Forced Air
Structure and exterior
- Year built:1994
- Building area:4,063 sq. ft.
- Lot area:0.34 Acres
Schools
- High school:Papillion-La Vista
- Middle school:La Vista
- Elementary school:Hickory Hill
Utilities
- Water:Public
- Sewer:Public Sewer
Finances and disclosures
- Price:$489,000
- Price per sq. ft.:$120.35
- Tax amount:$6,125 (2024)
New listings near 1101 Roland Drive
- Open Sun, 2:30 to 4pmNew
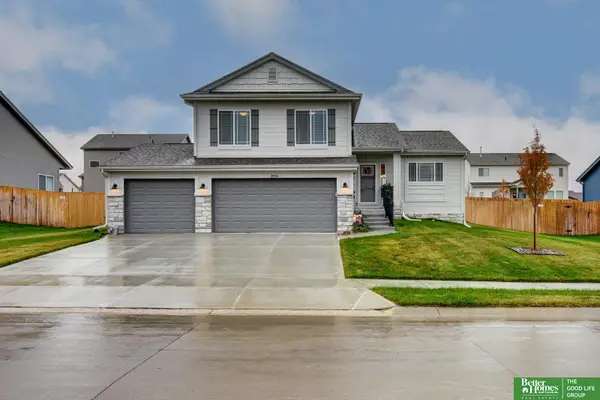 Listed by BHGRE$388,000Active3 beds 3 baths1,986 sq. ft.
Listed by BHGRE$388,000Active3 beds 3 baths1,986 sq. ft.12006 S 107 Street, Papillion, NE 68046
MLS# 22531006Listed by: BETTER HOMES AND GARDENS R.E. - New
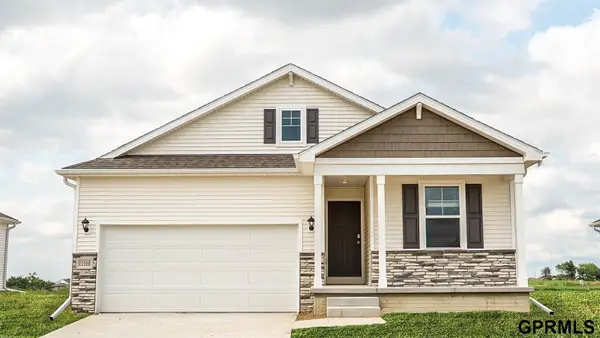 $380,990Active4 beds 3 baths2,219 sq. ft.
$380,990Active4 beds 3 baths2,219 sq. ft.11862 S 114th Avenue, Papillion, NE 68046
MLS# 22531010Listed by: DRH REALTY NEBRASKA LLC - New
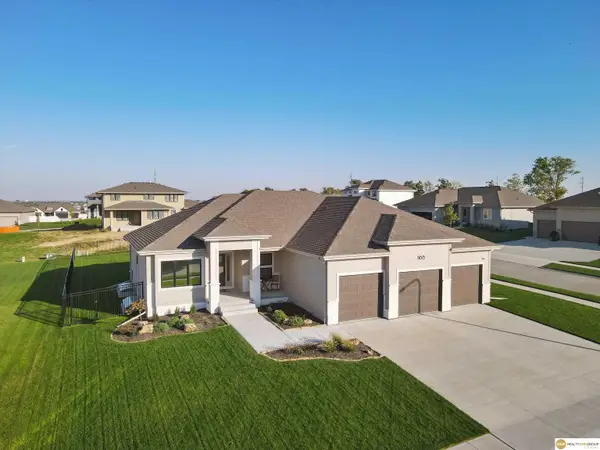 $635,000Active5 beds 3 baths3,355 sq. ft.
$635,000Active5 beds 3 baths3,355 sq. ft.11613 S 116th Street, Papillion, NE 68046
MLS# 22530962Listed by: REALTY ONE GROUP STERLING - New
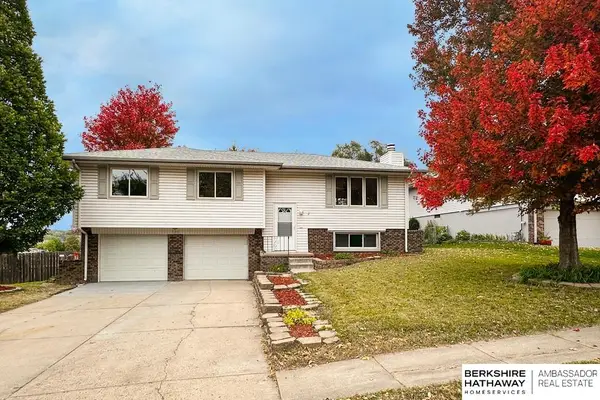 $275,000Active3 beds 2 baths1,548 sq. ft.
$275,000Active3 beds 2 baths1,548 sq. ft.836 Gayle Street, Papillion, NE 68046
MLS# 22530947Listed by: BHHS AMBASSADOR REAL ESTATE - New
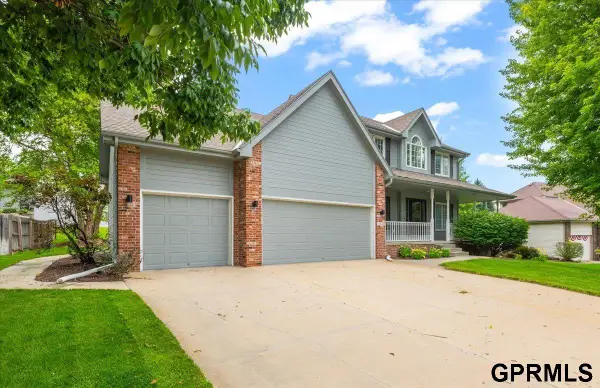 $485,000Active5 beds 4 baths3,640 sq. ft.
$485,000Active5 beds 4 baths3,640 sq. ft.1020 E Cary Street, Papillion, NE 68046
MLS# 22530865Listed by: LISTWITHFREEDOM.COM - Open Sun, 12:30 to 2:30pmNew
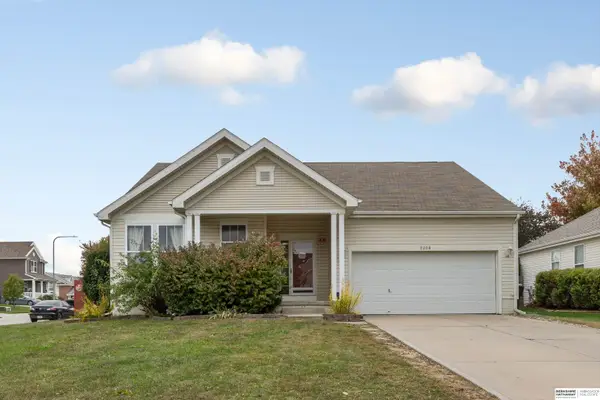 $350,000Active4 beds 3 baths2,659 sq. ft.
$350,000Active4 beds 3 baths2,659 sq. ft.2208 S Mineral Drive, Papillion, NE 68046
MLS# 22530849Listed by: BHHS AMBASSADOR REAL ESTATE - Open Fri, 4 to 6pmNew
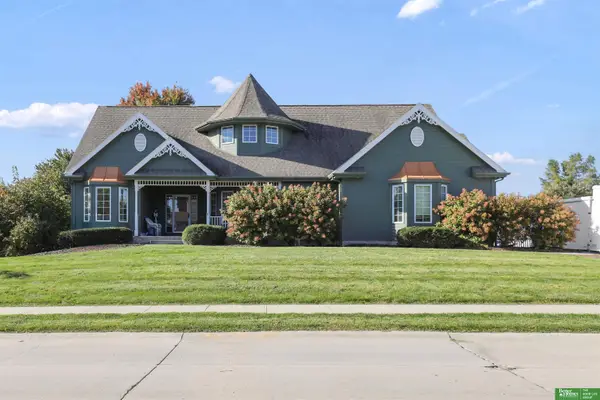 Listed by BHGRE$499,000Active4 beds 3 baths3,048 sq. ft.
Listed by BHGRE$499,000Active4 beds 3 baths3,048 sq. ft.701 Fenwick Street, Papillion, NE 68046
MLS# 22530756Listed by: BETTER HOMES AND GARDENS R.E. - New
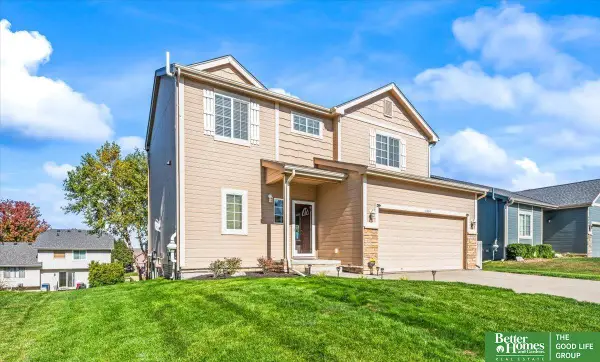 Listed by BHGRE$340,000Active3 beds 3 baths1,719 sq. ft.
Listed by BHGRE$340,000Active3 beds 3 baths1,719 sq. ft.4606 Clearwater Drive, Papillion, NE 68133
MLS# 22530730Listed by: BETTER HOMES AND GARDENS R.E. - New
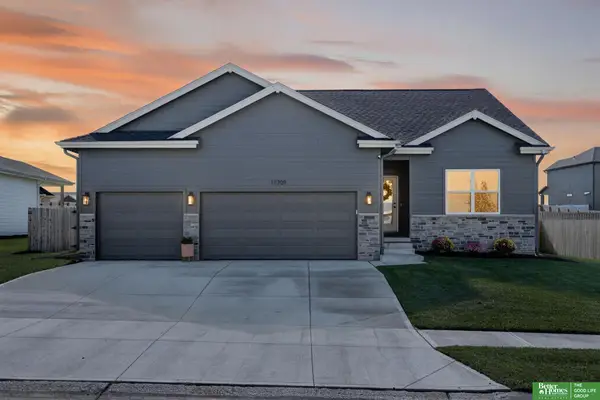 Listed by BHGRE$445,000Active4 beds 3 baths2,173 sq. ft.
Listed by BHGRE$445,000Active4 beds 3 baths2,173 sq. ft.11709 Port Royal Drive, Papillion, NE 68046
MLS# 22529208Listed by: BETTER HOMES AND GARDENS R.E. 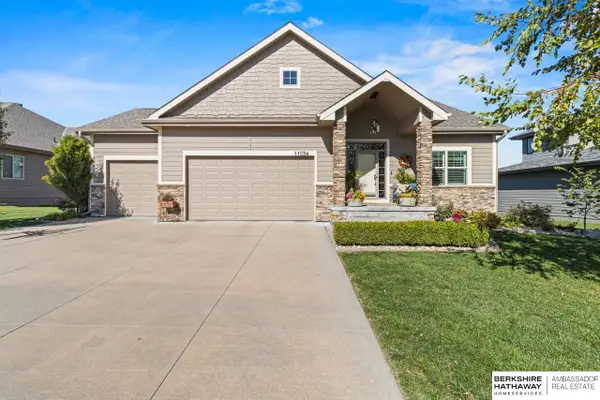 $470,000Pending3 beds 3 baths2,262 sq. ft.
$470,000Pending3 beds 3 baths2,262 sq. ft.11054 Edward Street, Papillion, NE 68046
MLS# 22530687Listed by: BHHS AMBASSADOR REAL ESTATE
