11213 Portage Drive, Papillion, NE 68046
Local realty services provided by:Better Homes and Gardens Real Estate The Good Life Group
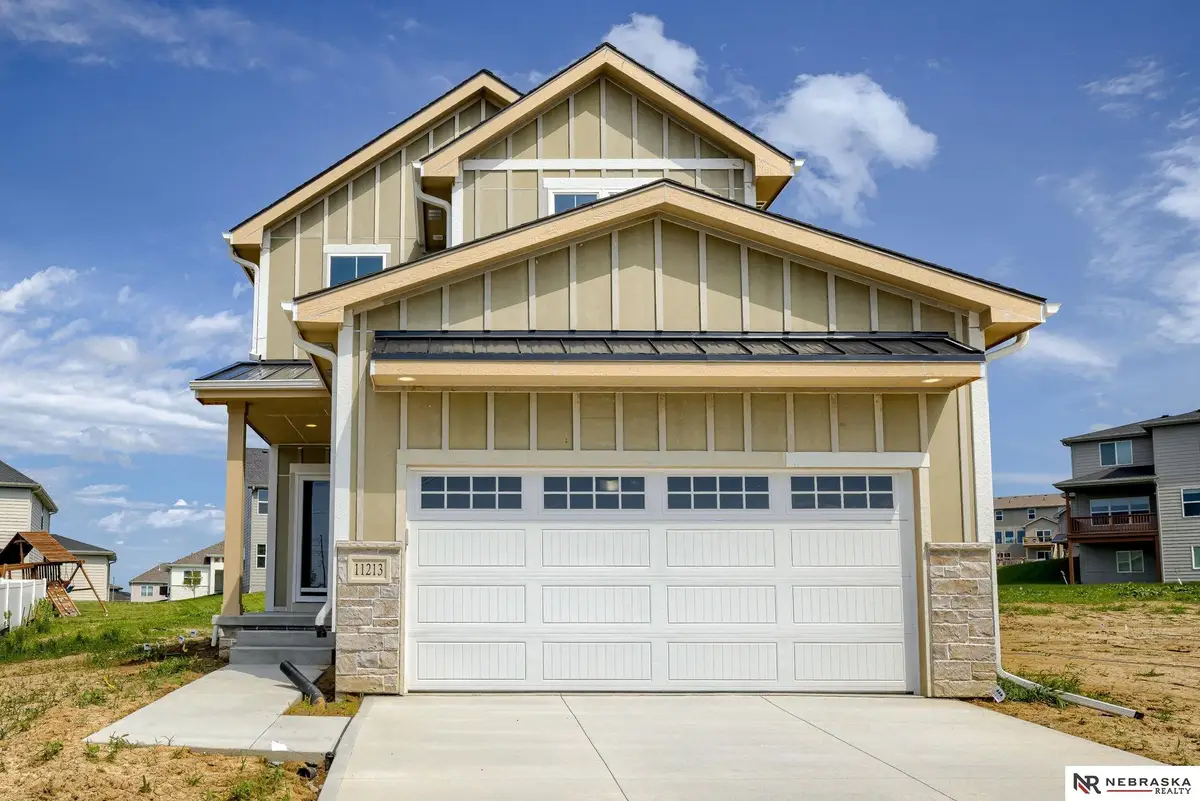
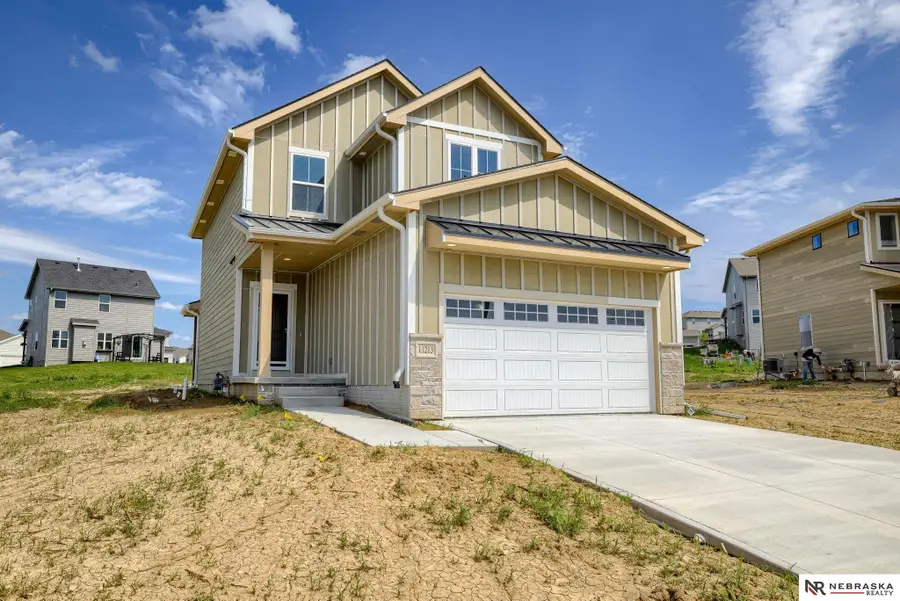

11213 Portage Drive,Papillion, NE 68046
$405,000
- 3 Beds
- 3 Baths
- 1,951 sq. ft.
- Single family
- Pending
Listed by:doyle ollis
Office:nebraska realty
MLS#:22502687
Source:NE_OABR
Price summary
- Price:$405,000
- Price per sq. ft.:$207.59
- Monthly HOA dues:$20.83
About this home
At only 26 feet wide, this 1,951 sq. ft. 2-story house plan will give any small lot a huge personality. Just inside the front covered stoop guests are welcomed into the family room with views to a rear-covered deck. The kitchen offers a breakfast island workspace, generous counters and an adjacent walk-in pantry. The breakfast area is flooded with natural light and accesses the rear-covered deck for expanded dining options. Just off the kitchen, a mudroom with bench, lockers, coat closet and handy catch-all area accesses the home’s 2-car garage.The second level is host to all three bedrooms. The owner’s suite has a 9-foot-high boxed ceiling and its bath area features a 2-sink vanity, compartmented toilet, shower and sizeable walk-in closet. Bedrooms 2 and 3 share a central hall bath. The lower level feature features an energy package. Now complete- Photos of similar finished home.
Contact an agent
Home facts
- Year built:2025
- Listing Id #:22502687
- Added:199 day(s) ago
- Updated:August 10, 2025 at 07:23 AM
Rooms and interior
- Bedrooms:3
- Total bathrooms:3
- Full bathrooms:1
- Half bathrooms:1
- Living area:1,951 sq. ft.
Heating and cooling
- Cooling:Central Air
- Heating:Forced Air
Structure and exterior
- Roof:Composition
- Year built:2025
- Building area:1,951 sq. ft.
- Lot area:0.3 Acres
Schools
- High school:Papillion-La Vista South
- Middle school:Liberty
- Elementary school:Ashbury
Utilities
- Water:Public
- Sewer:Public Sewer
Finances and disclosures
- Price:$405,000
- Price per sq. ft.:$207.59
- Tax amount:$518 (2024)
New listings near 11213 Portage Drive
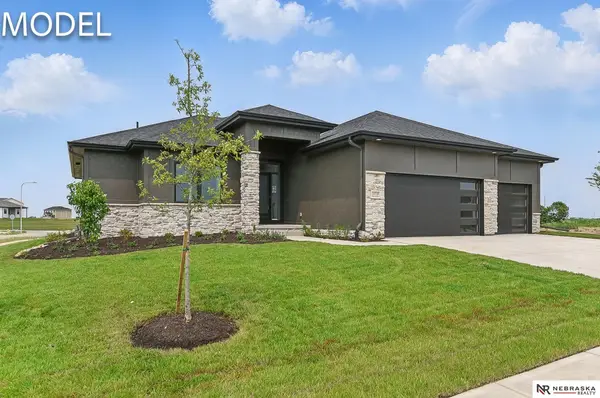 $461,000Pending3 beds 2 baths1,904 sq. ft.
$461,000Pending3 beds 2 baths1,904 sq. ft.11608 S 119th Avenue, Papillion, NE 68046
MLS# 22519587Listed by: NEBRASKA REALTY- New
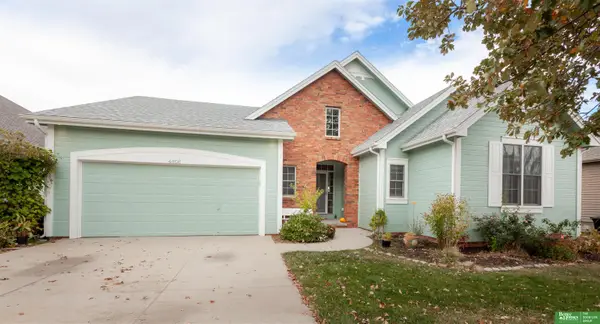 $419,544Active4 beds 3 baths3,627 sq. ft.
$419,544Active4 beds 3 baths3,627 sq. ft.4606 Edgerton Drive, Papillion, NE 68133
MLS# 22523426Listed by: BETTER HOMES AND GARDENS R.E. - New
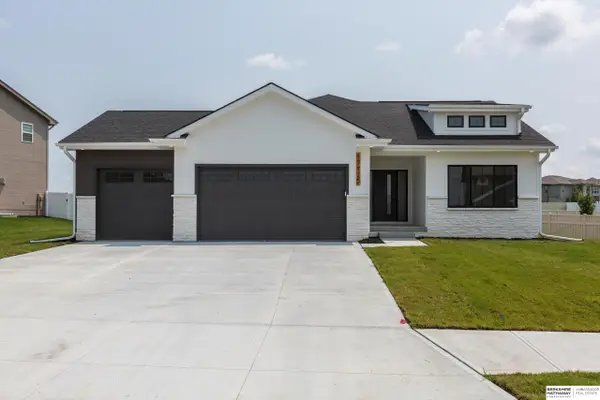 $563,210Active5 beds 3 baths3,086 sq. ft.
$563,210Active5 beds 3 baths3,086 sq. ft.11709 S 119th Avenue, Papillion, NE 68046
MLS# 22523395Listed by: BHHS AMBASSADOR REAL ESTATE - New
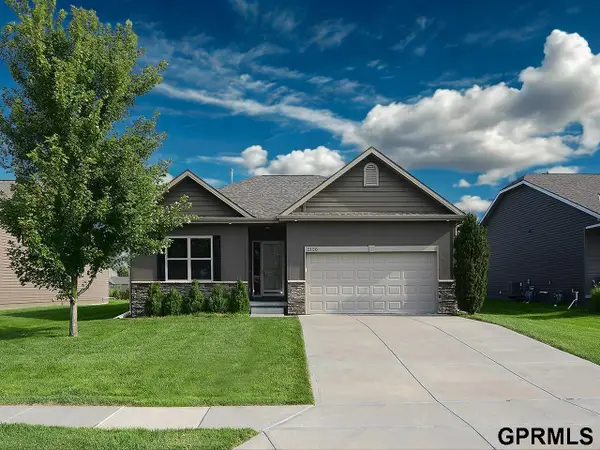 $375,000Active2 beds 3 baths2,623 sq. ft.
$375,000Active2 beds 3 baths2,623 sq. ft.2126 Skyhawk Avenue, Papillion, NE 68133
MLS# 22522328Listed by: NEXTHOME SIGNATURE REAL ESTATE - New
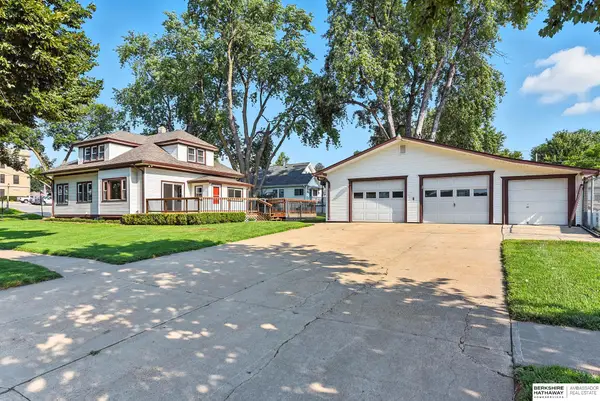 $450,000Active4 beds 3 baths2,520 sq. ft.
$450,000Active4 beds 3 baths2,520 sq. ft.303 N Jefferson Street, Papillion, NE 68046
MLS# 22523318Listed by: BHHS AMBASSADOR REAL ESTATE 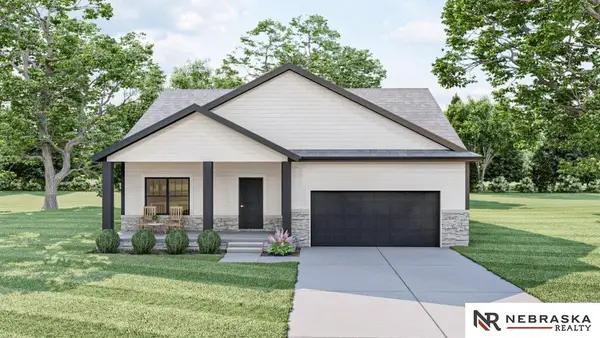 $445,950Pending2 beds 2 baths1,769 sq. ft.
$445,950Pending2 beds 2 baths1,769 sq. ft.8810 Legacy Street, Papillion, NE 68046
MLS# 22523316Listed by: NEBRASKA REALTY- New
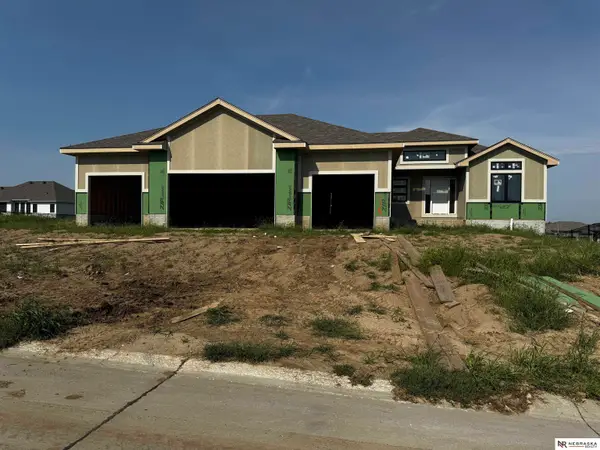 $705,000Active5 beds 3 baths3,520 sq. ft.
$705,000Active5 beds 3 baths3,520 sq. ft.11516 S 115th Street, Papillion, NE 68046
MLS# 22523313Listed by: NEBRASKA REALTY - New
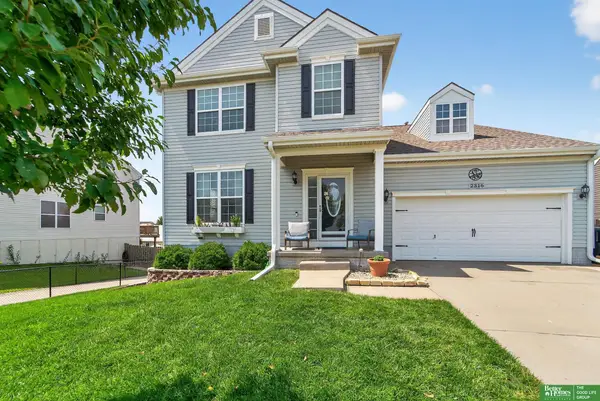 $400,000Active4 beds 4 baths3,472 sq. ft.
$400,000Active4 beds 4 baths3,472 sq. ft.2316 Quartz Drive, Papillion, NE 68046
MLS# 22523304Listed by: BETTER HOMES AND GARDENS R.E. - New
 $395,000Active5 beds 4 baths3,184 sq. ft.
$395,000Active5 beds 4 baths3,184 sq. ft.1229 Cork Drive, Papillion, NE 68046
MLS# 22517489Listed by: CARE HOME TEAM LLC 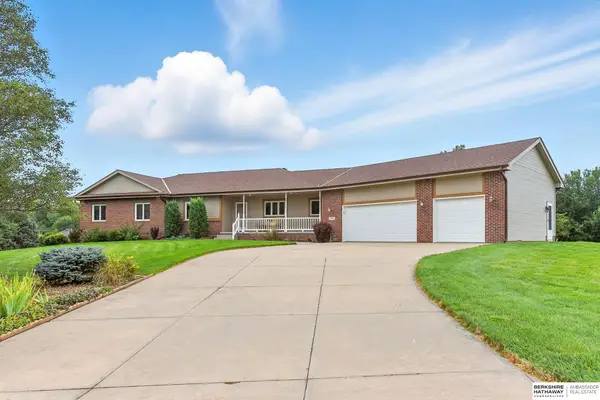 $815,000Pending6 beds 5 baths4,458 sq. ft.
$815,000Pending6 beds 5 baths4,458 sq. ft.7707 Saddle Drive, Papillion, NE 68046
MLS# 22523228Listed by: BHHS AMBASSADOR REAL ESTATE
