7904 Kona Drive, Papillion, NE 68046
Local realty services provided by:Better Homes and Gardens Real Estate The Good Life Group
7904 Kona Drive,Papillion, NE 68046
$525,000
- 3 Beds
- 3 Baths
- 2,016 sq. ft.
- Single family
- Active
Listed by:shelley ekeler
Office:evolve realty
MLS#:22524715
Source:NE_OABR
Price summary
- Price:$525,000
- Price per sq. ft.:$260.42
- Monthly HOA dues:$22
About this home
Lake Life Awaits! Priced to sell at $525,000, this home is a rare find! Bring your cosmetic personal touches to make it home! Imagine waking up to serene lake views and spending your days soaking up the sun on your private beach! This 3-bed, 3-bath walkout ranch at Hawaiian Village in Papillion is a lakefront gem. With large beachfront access, you'll enjoy fishing, boating, jet-skiing, wakeboarding, water skiing, swimming on the 80-acre lake, volleyball, tennis, pickleball, and basketball courts, all just steps from your door. Plus, a dog agility course for your furry friends! Inside, you'll love the open floor plan, complete with stainless steel appliances, gas stove, gas fireplace, walk-in closet off the primary bedroom with access to the deck. Large walkout basement with a bedroom and bathroom, perfect for guests or office. Major updates: Furnace & Gas Fireplace (2015), Roof (2017), AC (2020). Low HOA fees of under $23/month. Schedule your tour today! Sold as-is non repairs. AMA
Contact an agent
Home facts
- Year built:1991
- Listing ID #:22524715
- Added:1 day(s) ago
- Updated:September 01, 2025 at 02:36 PM
Rooms and interior
- Bedrooms:3
- Total bathrooms:3
- Full bathrooms:1
- Living area:2,016 sq. ft.
Heating and cooling
- Cooling:Central Air, Whole House Fan
- Heating:Forced Air
Structure and exterior
- Roof:Composition
- Year built:1991
- Building area:2,016 sq. ft.
- Lot area:0.3 Acres
Schools
- High school:Platteview
- Middle school:Platteview Central
- Elementary school:Westmont
Utilities
- Water:Public
- Sewer:Public Sewer
Finances and disclosures
- Price:$525,000
- Price per sq. ft.:$260.42
- Tax amount:$6,613 (2024)
New listings near 7904 Kona Drive
- New
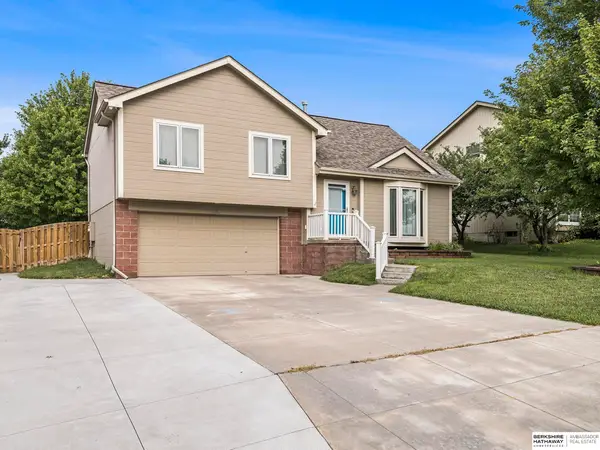 $399,000Active3 beds 2 baths2,214 sq. ft.
$399,000Active3 beds 2 baths2,214 sq. ft.1704 Southview Drive, Papillion, NE 68046
MLS# 22524593Listed by: BHHS AMBASSADOR REAL ESTATE - New
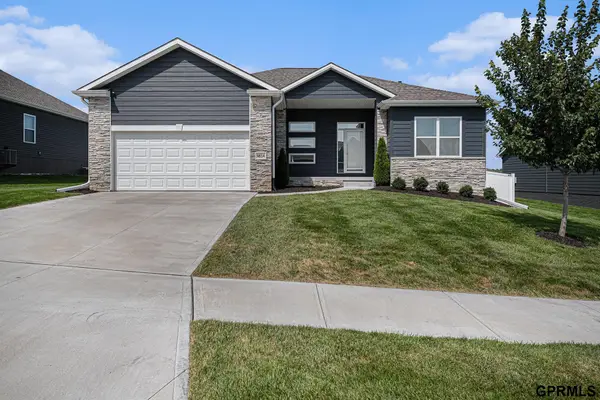 $400,000Active3 beds 3 baths1,689 sq. ft.
$400,000Active3 beds 3 baths1,689 sq. ft.9814 Superior Drive, Papillion, NE 68046
MLS# 22524559Listed by: REDFIN CORPORATION - New
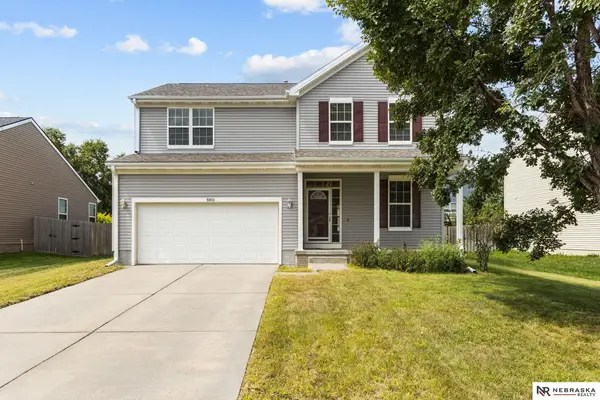 $300,000Active3 beds 3 baths3,203 sq. ft.
$300,000Active3 beds 3 baths3,203 sq. ft.8806 S 66th Avenue, Papillion, NE 68133
MLS# 22524549Listed by: NEBRASKA REALTY - New
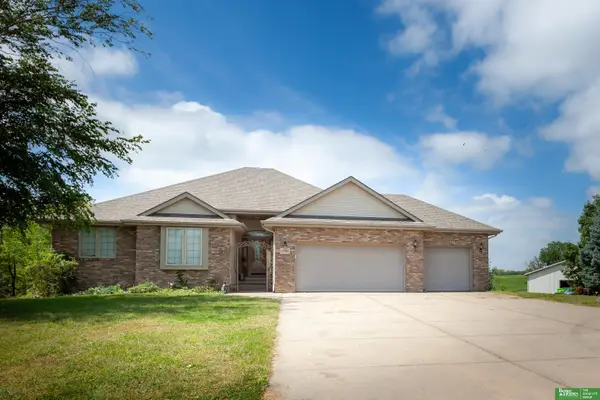 $745,000Active3 beds 4 baths1,853 sq. ft.
$745,000Active3 beds 4 baths1,853 sq. ft.15560 79 Circle, Papillion, NE 68046
MLS# 22519731Listed by: BETTER HOMES AND GARDENS R.E. - New
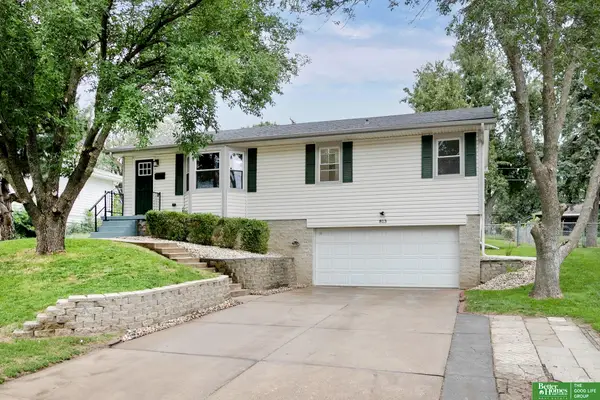 $312,899Active3 beds 3 baths2,154 sq. ft.
$312,899Active3 beds 3 baths2,154 sq. ft.813 Janes View Street, Papillion, NE 68046
MLS# 22524489Listed by: BETTER HOMES AND GARDENS R.E. - New
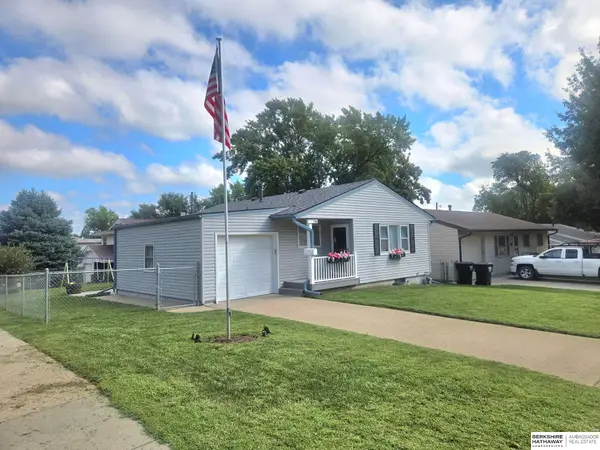 $235,000Active3 beds 1 baths965 sq. ft.
$235,000Active3 beds 1 baths965 sq. ft.518 W Sherman Street, Papillion, NE 68046
MLS# 22524421Listed by: BHHS AMBASSADOR REAL ESTATE - New
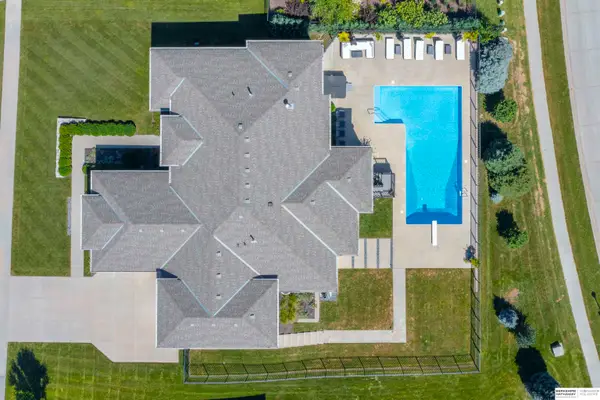 $985,000Active4 beds 4 baths4,667 sq. ft.
$985,000Active4 beds 4 baths4,667 sq. ft.12211 Slayton Street, Papillion, NE 68046
MLS# 22524484Listed by: BHHS AMBASSADOR REAL ESTATE - New
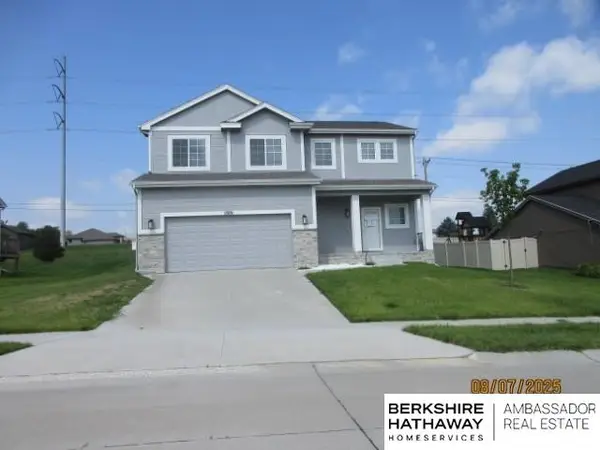 $389,500Active4 beds 3 baths2,596 sq. ft.
$389,500Active4 beds 3 baths2,596 sq. ft.11654 S 113th Avenue, Papillion, NE 68046
MLS# 22524455Listed by: BHHS AMBASSADOR REAL ESTATE - New
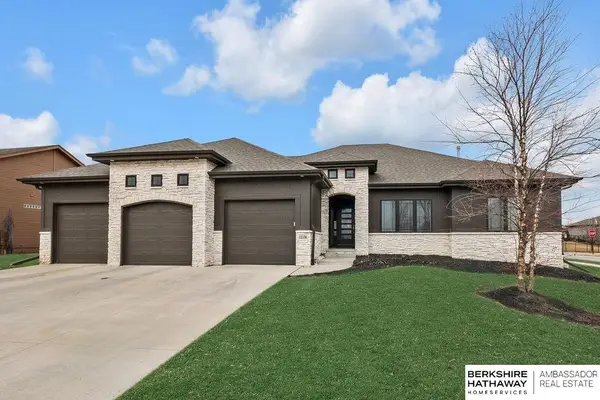 $599,900Active5 beds 3 baths3,783 sq. ft.
$599,900Active5 beds 3 baths3,783 sq. ft.12106 Montauk Drive, Papillion, NE 68046
MLS# 22524377Listed by: BHHS AMBASSADOR REAL ESTATE
