2231 Crystal Creek Drive, Papillion, NE 68046
Local realty services provided by:Better Homes and Gardens Real Estate The Good Life Group
2231 Crystal Creek Drive,Papillion, NE 68046
$509,500
- 5 Beds
- 4 Baths
- 3,728 sq. ft.
- Single family
- Active
Listed by:tracy frans
Office:exp realty llc.
MLS#:22525798
Source:NE_OABR
Price summary
- Price:$509,500
- Price per sq. ft.:$136.67
- Monthly HOA dues:$18.75
About this home
Savanna Shores Custom Stunner just steps from Walnut Creek Lake & trails! This gorgeous home features a stone-accented front, walkout basement with private multi-generational entrance — ideal for a future mother-in-law suite. Inside, enjoy soaring ceilings, double offices on main, rich hardwood floors, Pella windows, fresh paint, updated plush carpet, and a light-filled layout. Gourmet kitchen boasts granite counters, gas range, SS appliances, and opens to a spacious great room with stone fireplace and wood mantel. Every bedroom is huge and offers a walk-in closet. Luxurious primary suite with tray ceiling, whirlpool tub, tiled shower, dual vanities and top notch walk in closet. Finished lower level includes wet bar, rec space, 5th bedroom, and bath. Outside: full fenced yard, sprinkler system, garden space, partio patio, and top notch deck to take in golden sunsets. Minutes to schools, trails, and Hwy 370! Premier Builders in this community.
Contact an agent
Home facts
- Year built:2007
- Listing ID #:22525798
- Added:47 day(s) ago
- Updated:October 29, 2025 at 02:35 PM
Rooms and interior
- Bedrooms:5
- Total bathrooms:4
- Full bathrooms:2
- Half bathrooms:1
- Living area:3,728 sq. ft.
Heating and cooling
- Cooling:Central Air
- Heating:Forced Air
Structure and exterior
- Roof:Composition
- Year built:2007
- Building area:3,728 sq. ft.
- Lot area:0.33 Acres
Schools
- High school:Papillion-La Vista South
- Middle school:Liberty
- Elementary school:Patriot Elementary School
Utilities
- Water:Public
- Sewer:Public Sewer
Finances and disclosures
- Price:$509,500
- Price per sq. ft.:$136.67
- Tax amount:$4,725 (2024)
New listings near 2231 Crystal Creek Drive
- Open Sun, 2:30 to 4pmNew
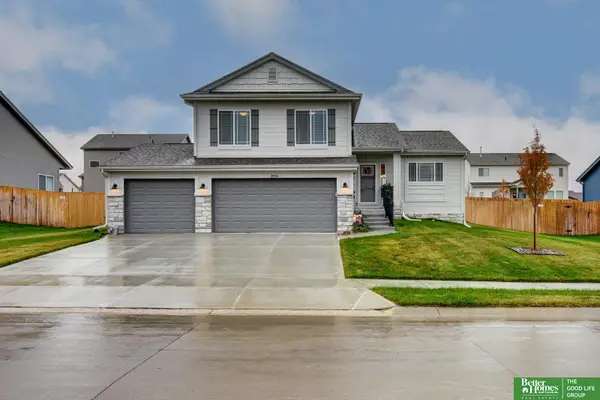 Listed by BHGRE$388,000Active3 beds 3 baths1,986 sq. ft.
Listed by BHGRE$388,000Active3 beds 3 baths1,986 sq. ft.12006 S 107 Street, Papillion, NE 68046
MLS# 22531006Listed by: BETTER HOMES AND GARDENS R.E. - New
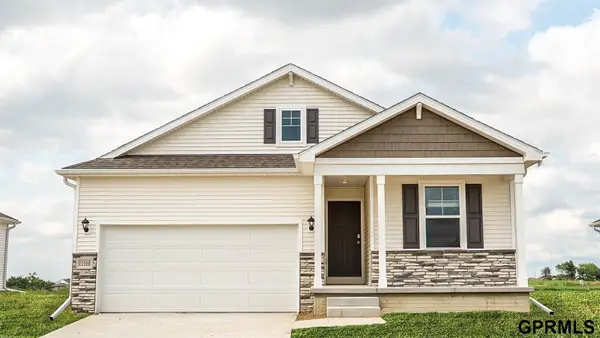 $380,990Active4 beds 3 baths2,219 sq. ft.
$380,990Active4 beds 3 baths2,219 sq. ft.11862 S 114th Avenue, Papillion, NE 68046
MLS# 22531010Listed by: DRH REALTY NEBRASKA LLC - New
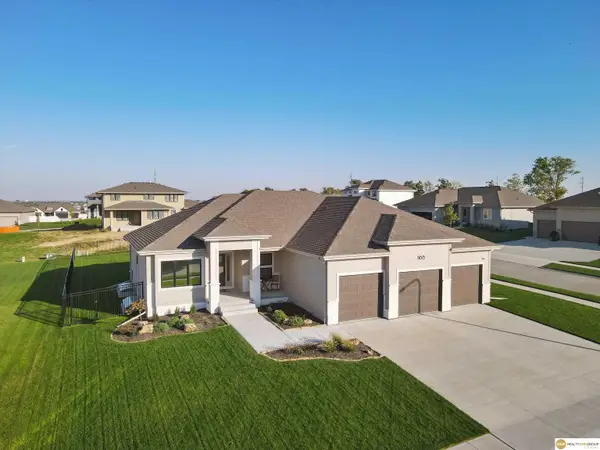 $635,000Active5 beds 3 baths3,355 sq. ft.
$635,000Active5 beds 3 baths3,355 sq. ft.11613 S 116th Street, Papillion, NE 68046
MLS# 22530962Listed by: REALTY ONE GROUP STERLING - New
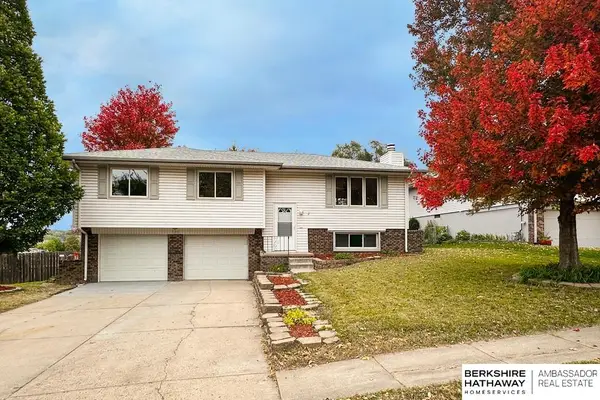 $275,000Active3 beds 2 baths1,548 sq. ft.
$275,000Active3 beds 2 baths1,548 sq. ft.836 Gayle Street, Papillion, NE 68046
MLS# 22530947Listed by: BHHS AMBASSADOR REAL ESTATE - New
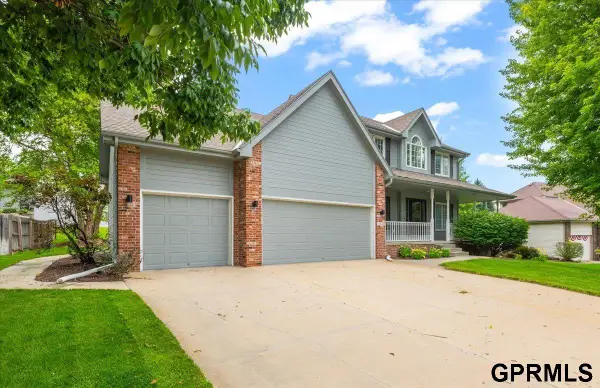 $485,000Active5 beds 4 baths3,640 sq. ft.
$485,000Active5 beds 4 baths3,640 sq. ft.1020 E Cary Street, Papillion, NE 68046
MLS# 22530865Listed by: LISTWITHFREEDOM.COM - Open Sun, 12:30 to 2:30pmNew
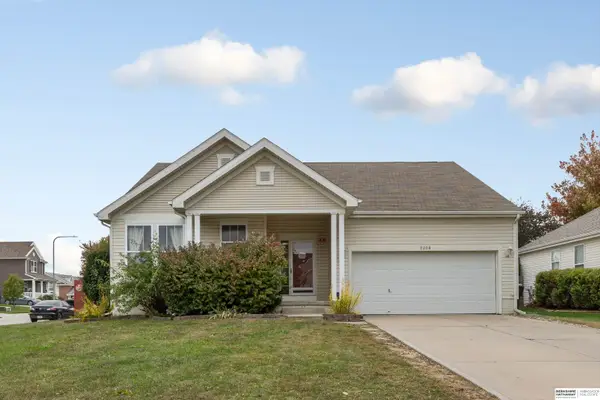 $350,000Active4 beds 3 baths2,659 sq. ft.
$350,000Active4 beds 3 baths2,659 sq. ft.2208 S Mineral Drive, Papillion, NE 68046
MLS# 22530849Listed by: BHHS AMBASSADOR REAL ESTATE - Open Fri, 4 to 6pmNew
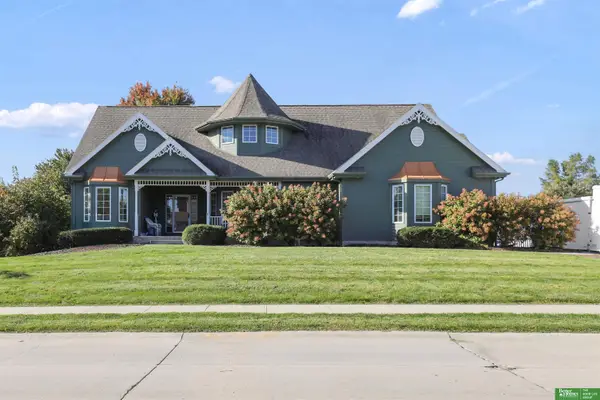 Listed by BHGRE$499,000Active4 beds 3 baths3,048 sq. ft.
Listed by BHGRE$499,000Active4 beds 3 baths3,048 sq. ft.701 Fenwick Street, Papillion, NE 68046
MLS# 22530756Listed by: BETTER HOMES AND GARDENS R.E. - New
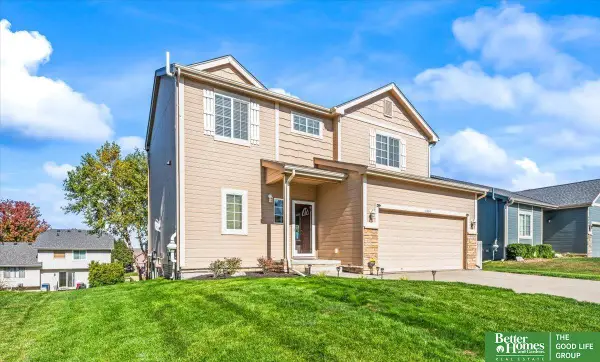 Listed by BHGRE$340,000Active3 beds 3 baths1,719 sq. ft.
Listed by BHGRE$340,000Active3 beds 3 baths1,719 sq. ft.4606 Clearwater Drive, Papillion, NE 68133
MLS# 22530730Listed by: BETTER HOMES AND GARDENS R.E. - New
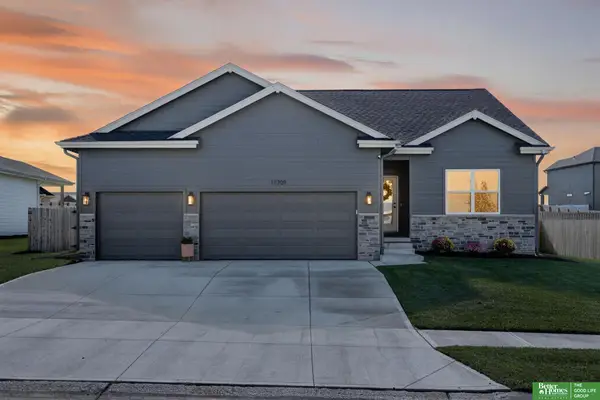 Listed by BHGRE$445,000Active4 beds 3 baths2,173 sq. ft.
Listed by BHGRE$445,000Active4 beds 3 baths2,173 sq. ft.11709 Port Royal Drive, Papillion, NE 68046
MLS# 22529208Listed by: BETTER HOMES AND GARDENS R.E. 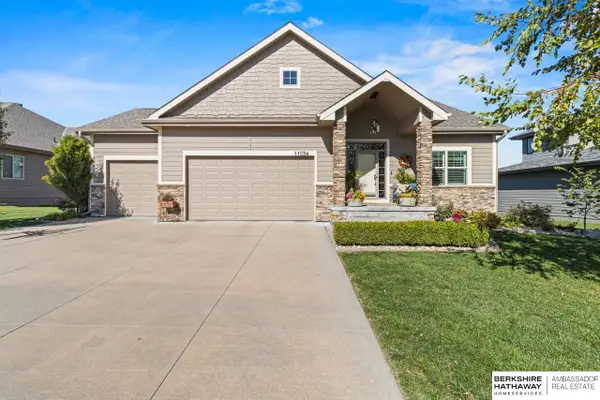 $470,000Pending3 beds 3 baths2,262 sq. ft.
$470,000Pending3 beds 3 baths2,262 sq. ft.11054 Edward Street, Papillion, NE 68046
MLS# 22530687Listed by: BHHS AMBASSADOR REAL ESTATE
