400 Fleetwood Drive, Papillion, NE 68133
Local realty services provided by:Better Homes and Gardens Real Estate The Good Life Group
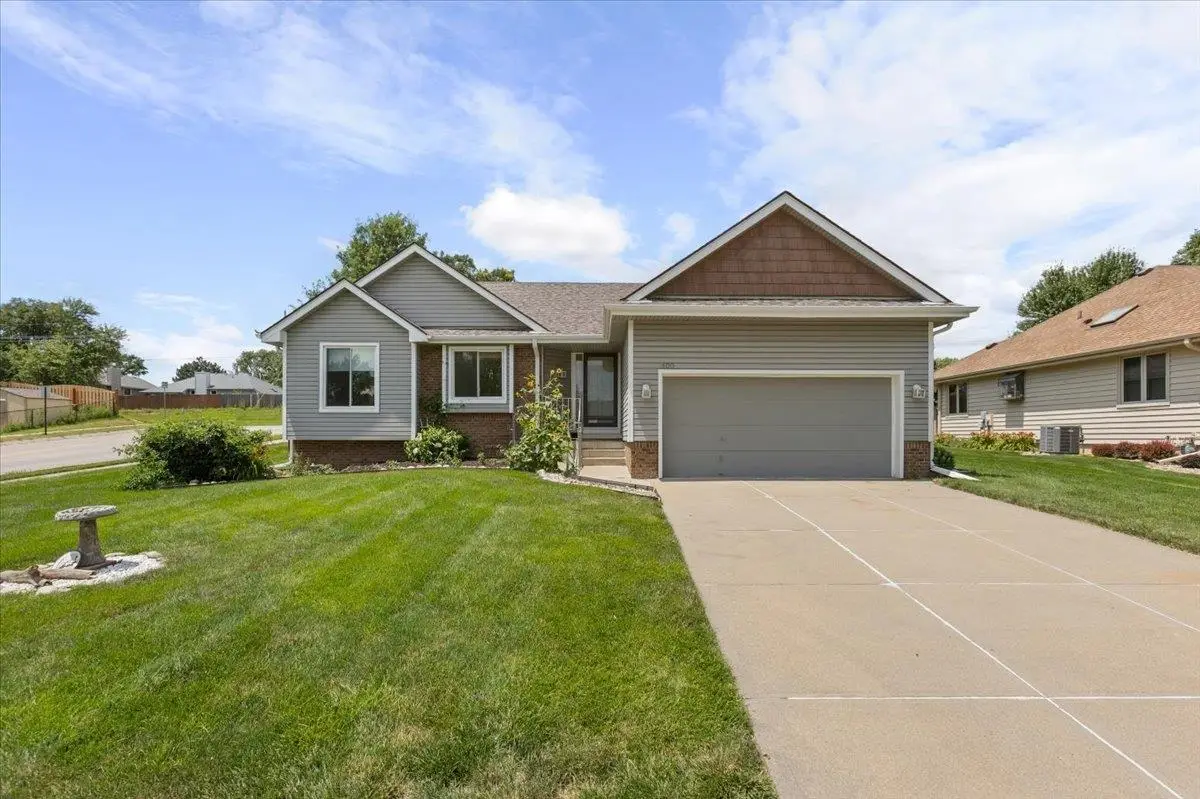
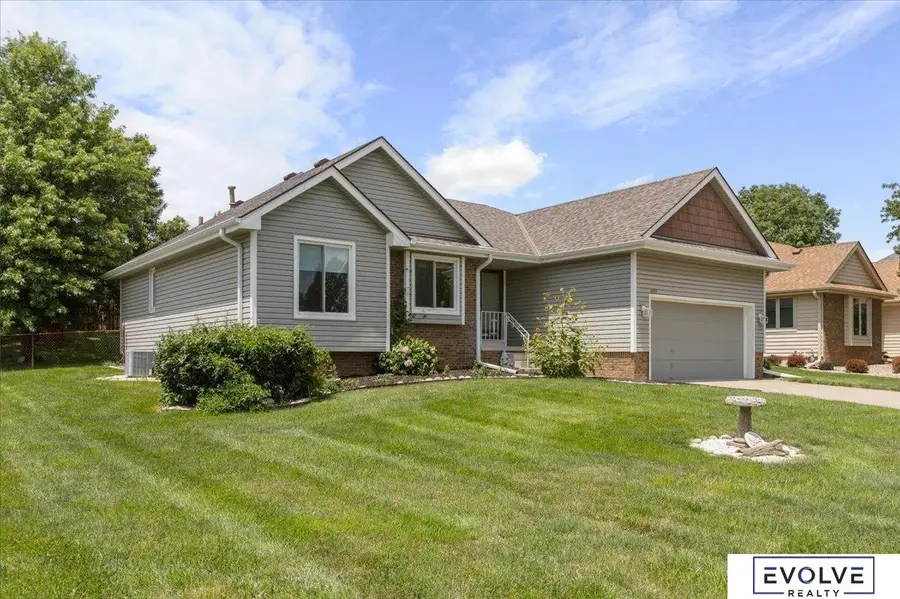
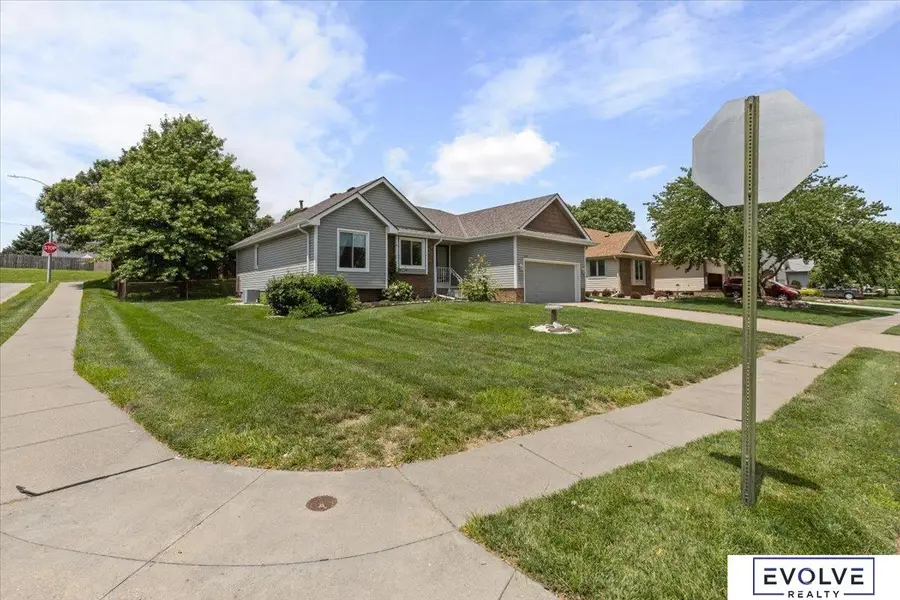
400 Fleetwood Drive,Papillion, NE 68133
$325,000
- 3 Beds
- 2 Baths
- 1,426 sq. ft.
- Single family
- Pending
Listed by:robert anthony jr.
Office:evolve realty
MLS#:22519215
Source:NE_OABR
Price summary
- Price:$325,000
- Price per sq. ft.:$227.91
About this home
Contract Pending Charming 3 bed, 2 bath ranch located just minutes from Market Point Shopping Center! This well-maintained home features a spacious open layout w/ vaulted ceilings, abundant natural light, & warm wood-style flooring throughout the main living areas. Enjoy the convenience of main-floor laundry & a functional kitchen w/ views into the dining & living rooms, perfect for entertaining or everyday living. The kitchen features ample cabinet space & direct access to the dining area, which opens to a cozy patio through beautiful French doors. The primary suite offers comfortable living w/ an en-suite bath & closet, while two additional bedrooms provide flexibility for guests, a home office, or a growing family. The backyard is manageable & partially fenced, ideal for relaxing or a small garden setup. An unfinished basement offers a blank canvas—perfect for future expansion, a workshop, or extra storage. Great location near shops, restaurants, and parks. A solid home with great p
Contact an agent
Home facts
- Year built:1994
- Listing Id #:22519215
- Added:38 day(s) ago
- Updated:August 10, 2025 at 07:23 AM
Rooms and interior
- Bedrooms:3
- Total bathrooms:2
- Full bathrooms:1
- Living area:1,426 sq. ft.
Heating and cooling
- Cooling:Central Air
- Heating:Forced Air
Structure and exterior
- Year built:1994
- Building area:1,426 sq. ft.
- Lot area:0.23 Acres
Schools
- High school:Papillion-La Vista
- Middle school:La Vista
- Elementary school:Rumsey Station
Utilities
- Water:Public
- Sewer:Public Sewer
Finances and disclosures
- Price:$325,000
- Price per sq. ft.:$227.91
- Tax amount:$4,468 (2023)
New listings near 400 Fleetwood Drive
- New
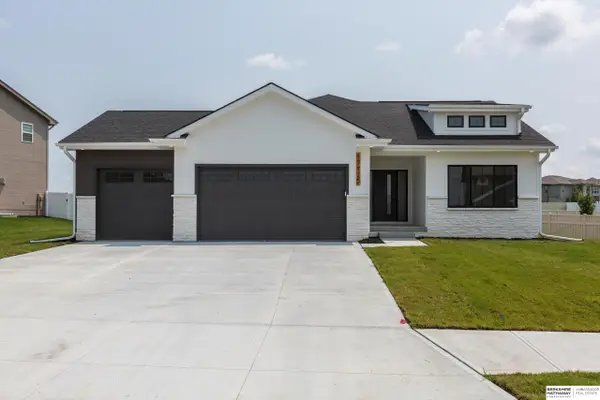 $563,210Active5 beds 3 baths3,086 sq. ft.
$563,210Active5 beds 3 baths3,086 sq. ft.11709 S 119th Avenue, Papillion, NE 68046
MLS# 22523395Listed by: BHHS AMBASSADOR REAL ESTATE - New
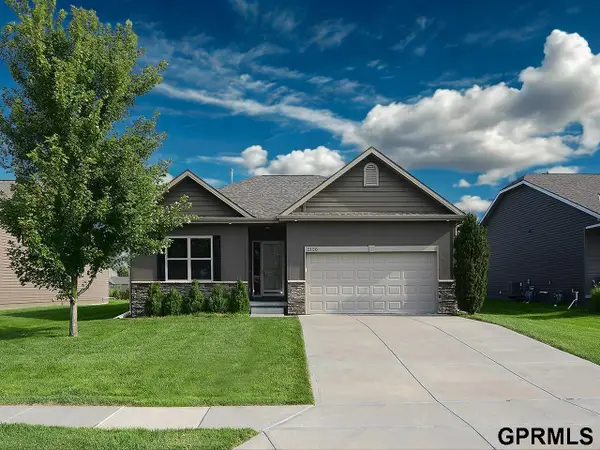 $375,000Active2 beds 3 baths2,623 sq. ft.
$375,000Active2 beds 3 baths2,623 sq. ft.2126 Skyhawk Avenue, Papillion, NE 68133
MLS# 22522328Listed by: NEXTHOME SIGNATURE REAL ESTATE - New
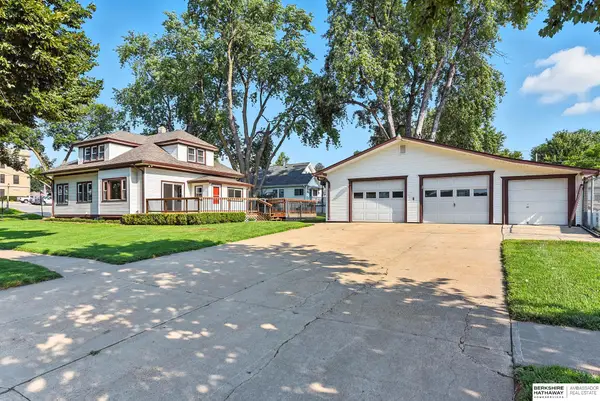 $450,000Active4 beds 3 baths2,520 sq. ft.
$450,000Active4 beds 3 baths2,520 sq. ft.303 N Jefferson Street, Papillion, NE 68046
MLS# 22523318Listed by: BHHS AMBASSADOR REAL ESTATE 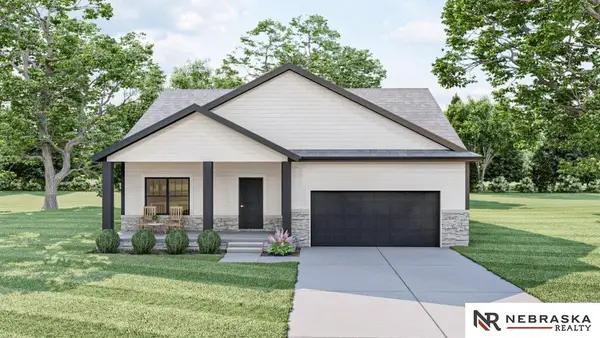 $445,950Pending2 beds 2 baths1,769 sq. ft.
$445,950Pending2 beds 2 baths1,769 sq. ft.8810 Legacy Street, Papillion, NE 68046
MLS# 22523316Listed by: NEBRASKA REALTY- New
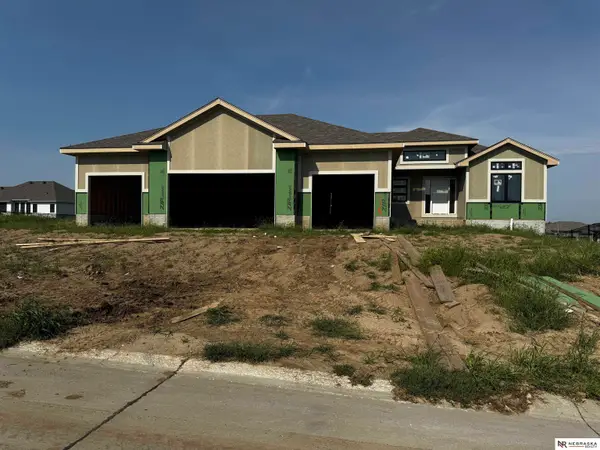 $705,000Active5 beds 3 baths3,520 sq. ft.
$705,000Active5 beds 3 baths3,520 sq. ft.11516 S 115th Street, Papillion, NE 68046
MLS# 22523313Listed by: NEBRASKA REALTY - New
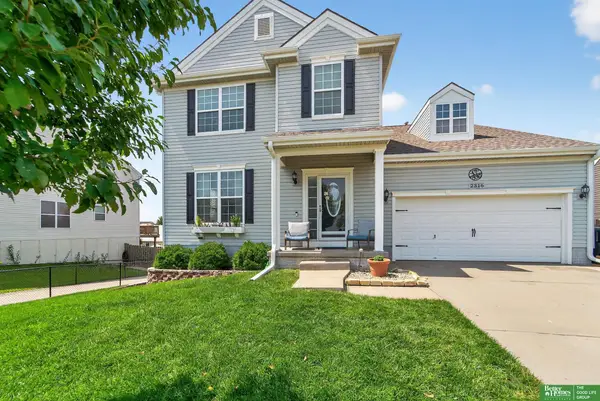 $400,000Active4 beds 4 baths3,472 sq. ft.
$400,000Active4 beds 4 baths3,472 sq. ft.2316 Quartz Drive, Papillion, NE 68046
MLS# 22523304Listed by: BETTER HOMES AND GARDENS R.E. - New
 $395,000Active5 beds 4 baths3,184 sq. ft.
$395,000Active5 beds 4 baths3,184 sq. ft.1229 Cork Drive, Papillion, NE 68046
MLS# 22517489Listed by: CARE HOME TEAM LLC 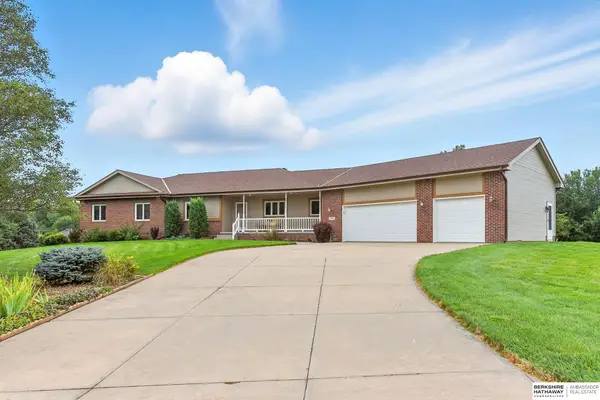 $815,000Pending6 beds 5 baths4,458 sq. ft.
$815,000Pending6 beds 5 baths4,458 sq. ft.7707 Saddle Drive, Papillion, NE 68046
MLS# 22523228Listed by: BHHS AMBASSADOR REAL ESTATE- New
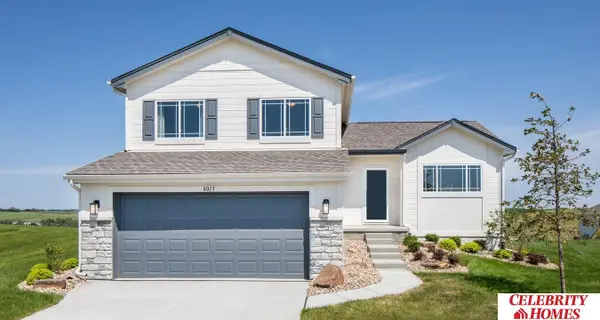 $361,900Active3 beds 3 baths1,873 sq. ft.
$361,900Active3 beds 3 baths1,873 sq. ft.10510 Flint Drive, Papillion, NE 68046
MLS# 22523173Listed by: CELEBRITY HOMES INC - New
 $395,500Active4 beds 4 baths2,305 sq. ft.
$395,500Active4 beds 4 baths2,305 sq. ft.10620 S 110th Avenue, Papillion, NE 68046
MLS# 22523129Listed by: NEBRASKA REALTY
