804 Valentine Lane, Papillion, NE 68046
Local realty services provided by:Better Homes and Gardens Real Estate The Good Life Group
804 Valentine Lane,Papillion, NE 68046
$405,000
- 4 Beds
- 4 Baths
- 2,899 sq. ft.
- Single family
- Pending
Listed by:tammy nicola
Office:bhhs ambassador real estate
MLS#:22524121
Source:NE_OABR
Price summary
- Price:$405,000
- Price per sq. ft.:$139.7
About this home
European tudor style home located in the popular Hickory Hill neighborhood. This home has curb appeal from the brick front to the cozy covered entry and corner lot! You are greeted by warm hardwood floors, new carpet throughout the main floor and upstairs, dramatic light fixtures, updated windows, an updated kitchen featuring granite, newer SS appliances, bay window. Spacious main floor family room with cozy floor to ceiling fireplace, dining room with hardwood floors. Head upstairs to see the generous bedroom sizes. Primary suite features TWO walk-in closets and a private bath with double sinks. Two of the secondary bedrooms have walk in closets! Finished lower level with rec room and 2 flex rooms which could be used as a playroom, gym or office. There's a wet bar! Oversized patio with sunshade. A great place to entertain, play basketball or simply sit back and relax. Full privacy fence, and so much more. Convenient location close to everything!
Contact an agent
Home facts
- Year built:1990
- Listing ID #:22524121
- Added:53 day(s) ago
- Updated:October 29, 2025 at 07:30 AM
Rooms and interior
- Bedrooms:4
- Total bathrooms:4
- Full bathrooms:1
- Half bathrooms:2
- Living area:2,899 sq. ft.
Heating and cooling
- Cooling:Central Air
- Heating:Forced Air
Structure and exterior
- Roof:Composition
- Year built:1990
- Building area:2,899 sq. ft.
- Lot area:0.22 Acres
Schools
- High school:Papillion-La Vista
- Middle school:Papillion
- Elementary school:Tara Heights
Utilities
- Water:Public
- Sewer:Public Sewer
Finances and disclosures
- Price:$405,000
- Price per sq. ft.:$139.7
- Tax amount:$5,030 (2024)
New listings near 804 Valentine Lane
- Open Sun, 2:30 to 4pmNew
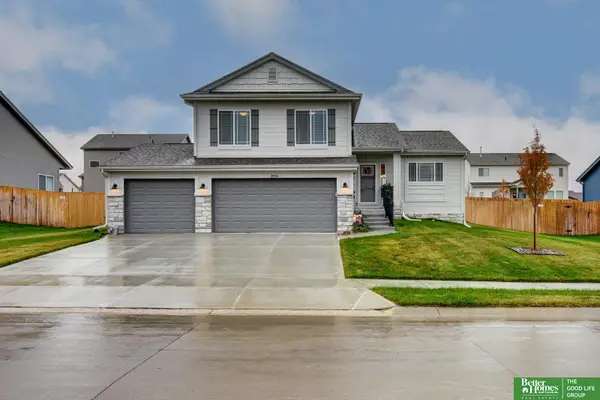 Listed by BHGRE$388,000Active3 beds 3 baths1,986 sq. ft.
Listed by BHGRE$388,000Active3 beds 3 baths1,986 sq. ft.12006 S 107 Street, Papillion, NE 68046
MLS# 22531006Listed by: BETTER HOMES AND GARDENS R.E. - New
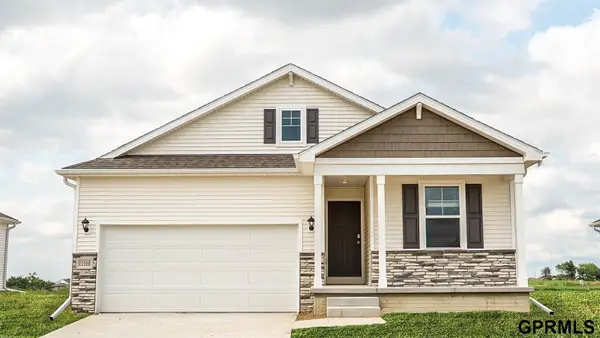 $380,990Active4 beds 3 baths2,219 sq. ft.
$380,990Active4 beds 3 baths2,219 sq. ft.11862 S 114th Avenue, Papillion, NE 68046
MLS# 22531010Listed by: DRH REALTY NEBRASKA LLC - New
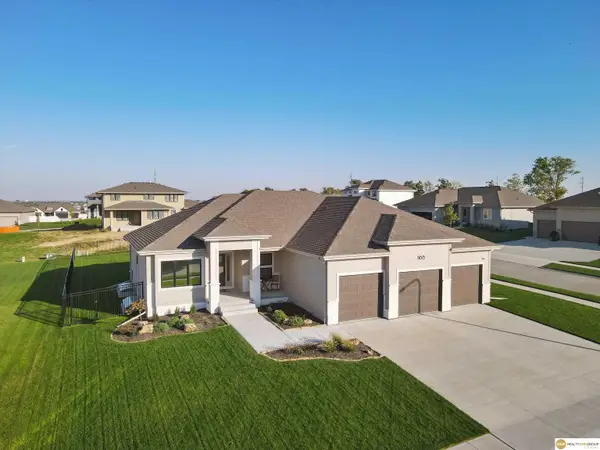 $635,000Active5 beds 3 baths3,355 sq. ft.
$635,000Active5 beds 3 baths3,355 sq. ft.11613 S 116th Street, Papillion, NE 68046
MLS# 22530962Listed by: REALTY ONE GROUP STERLING - New
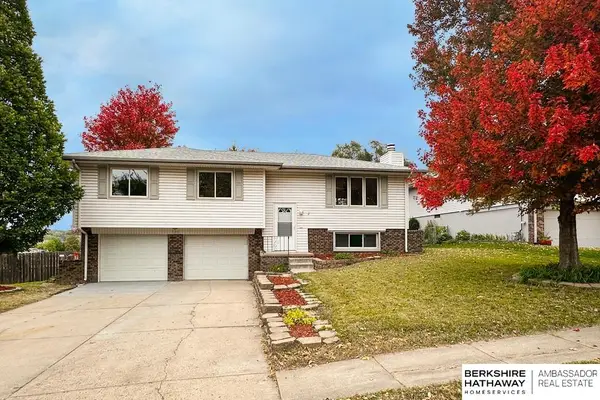 $275,000Active3 beds 2 baths1,548 sq. ft.
$275,000Active3 beds 2 baths1,548 sq. ft.836 Gayle Street, Papillion, NE 68046
MLS# 22530947Listed by: BHHS AMBASSADOR REAL ESTATE - New
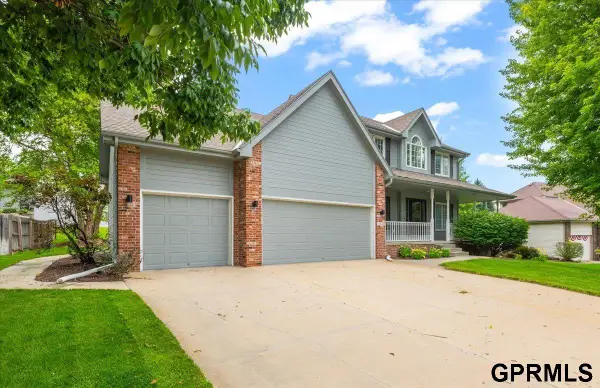 $485,000Active5 beds 4 baths3,640 sq. ft.
$485,000Active5 beds 4 baths3,640 sq. ft.1020 E Cary Street, Papillion, NE 68046
MLS# 22530865Listed by: LISTWITHFREEDOM.COM - Open Sun, 12:30 to 2:30pmNew
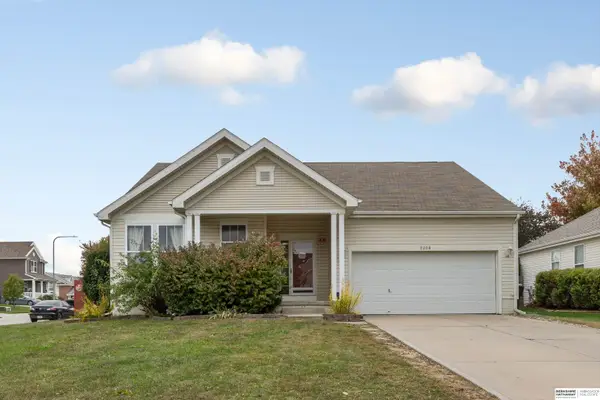 $350,000Active4 beds 3 baths2,659 sq. ft.
$350,000Active4 beds 3 baths2,659 sq. ft.2208 S Mineral Drive, Papillion, NE 68046
MLS# 22530849Listed by: BHHS AMBASSADOR REAL ESTATE - Open Fri, 4 to 6pmNew
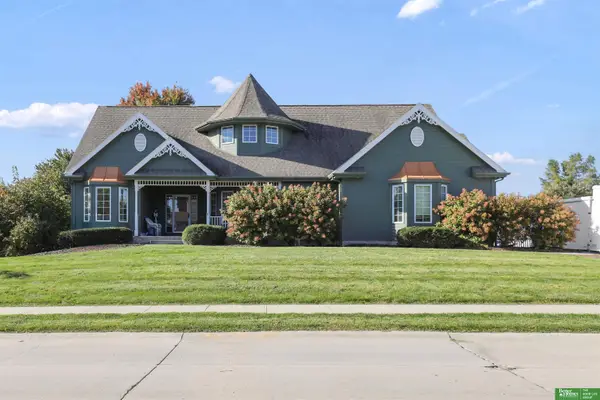 Listed by BHGRE$499,000Active4 beds 3 baths3,048 sq. ft.
Listed by BHGRE$499,000Active4 beds 3 baths3,048 sq. ft.701 Fenwick Street, Papillion, NE 68046
MLS# 22530756Listed by: BETTER HOMES AND GARDENS R.E. - New
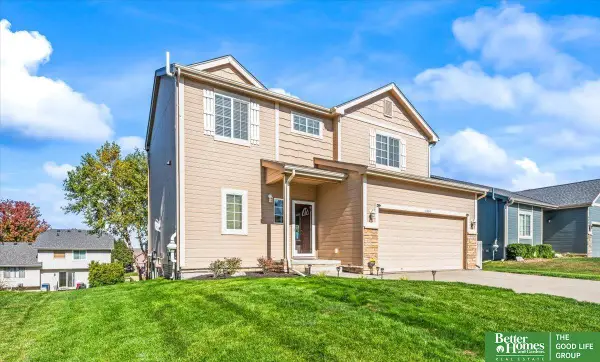 Listed by BHGRE$340,000Active3 beds 3 baths1,719 sq. ft.
Listed by BHGRE$340,000Active3 beds 3 baths1,719 sq. ft.4606 Clearwater Drive, Papillion, NE 68133
MLS# 22530730Listed by: BETTER HOMES AND GARDENS R.E. - New
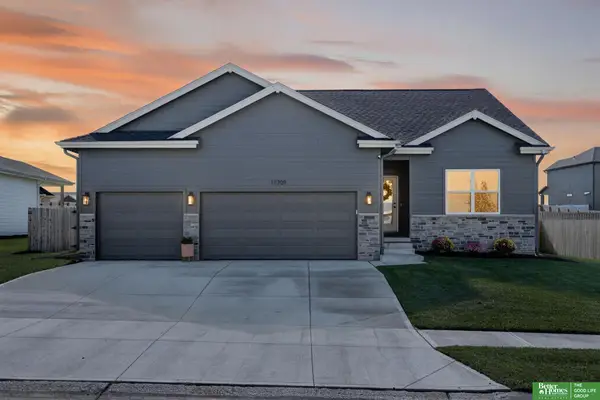 Listed by BHGRE$445,000Active4 beds 3 baths2,173 sq. ft.
Listed by BHGRE$445,000Active4 beds 3 baths2,173 sq. ft.11709 Port Royal Drive, Papillion, NE 68046
MLS# 22529208Listed by: BETTER HOMES AND GARDENS R.E. 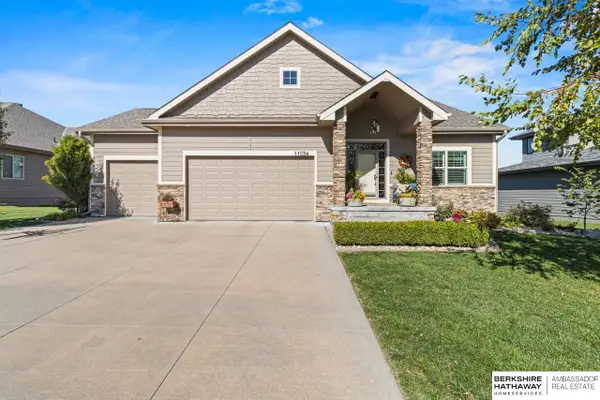 $470,000Pending3 beds 3 baths2,262 sq. ft.
$470,000Pending3 beds 3 baths2,262 sq. ft.11054 Edward Street, Papillion, NE 68046
MLS# 22530687Listed by: BHHS AMBASSADOR REAL ESTATE
