812 Lake Tahoe Drive, Papillion, NE 68046
Local realty services provided by:Better Homes and Gardens Real Estate The Good Life Group
812 Lake Tahoe Drive,Papillion, NE 68046
$345,000
- 3 Beds
- 2 Baths
- 1,997 sq. ft.
- Single family
- Pending
Listed by:dan fehrman
Office:bhhs ambassador real estate
MLS#:22524568
Source:NE_OABR
Price summary
- Price:$345,000
- Price per sq. ft.:$172.76
About this home
Welcome to your next home in Papillion, a charming ranch that blends comfort, style, & space for entertaining. This home features 3 bedrooms, 2 bathrooms, & a 2-car garage. Inside, you'll find beautiful wood floors on the main level, a spacious eat-in kitchen equipped with granite countertops, stainless steel appliances, pantry, & plenty of cabinet space. The cozy family room, complete with picture windows & a fireplace, offers a perfect spot for relaxation. The generous primary suite offers a walk-in closet, dual vanities, & LVP floors. Two additional bedrooms complete the main living area. The walkout lower level offers a large rec room, ample storage space, & the room for a future 4th bedroom! Outside you'll enjoy the large deck, covered patio, professional landscaping, fenced yard, sprinkler system, & more. It's in the Papillion South High School boundary within walking distance of Walnut Creek Elementary, & conveniently close to various dining, shopping, & entertainment options.
Contact an agent
Home facts
- Year built:2007
- Listing ID #:22524568
- Added:48 day(s) ago
- Updated:October 29, 2025 at 07:30 AM
Rooms and interior
- Bedrooms:3
- Total bathrooms:2
- Full bathrooms:1
- Living area:1,997 sq. ft.
Heating and cooling
- Cooling:Central Air
- Heating:Forced Air
Structure and exterior
- Roof:Composition
- Year built:2007
- Building area:1,997 sq. ft.
- Lot area:0.21 Acres
Schools
- High school:Papillion-La Vista South
- Middle school:Papillion
- Elementary school:Walnut Creek
Utilities
- Water:Public
- Sewer:Public Sewer
Finances and disclosures
- Price:$345,000
- Price per sq. ft.:$172.76
- Tax amount:$4,425 (2024)
New listings near 812 Lake Tahoe Drive
- Open Sun, 2:30 to 4pmNew
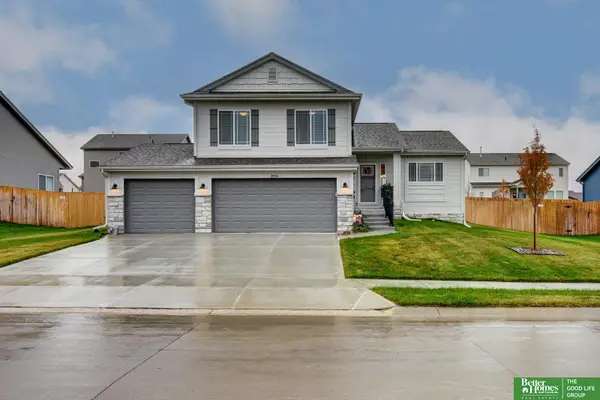 Listed by BHGRE$388,000Active3 beds 3 baths1,986 sq. ft.
Listed by BHGRE$388,000Active3 beds 3 baths1,986 sq. ft.12006 S 107 Street, Papillion, NE 68046
MLS# 22531006Listed by: BETTER HOMES AND GARDENS R.E. - New
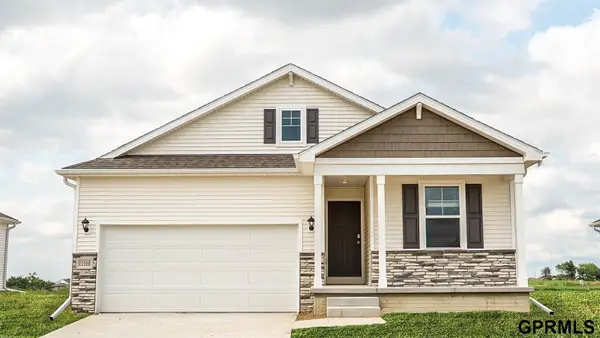 $380,990Active4 beds 3 baths2,219 sq. ft.
$380,990Active4 beds 3 baths2,219 sq. ft.11862 S 114th Avenue, Papillion, NE 68046
MLS# 22531010Listed by: DRH REALTY NEBRASKA LLC - New
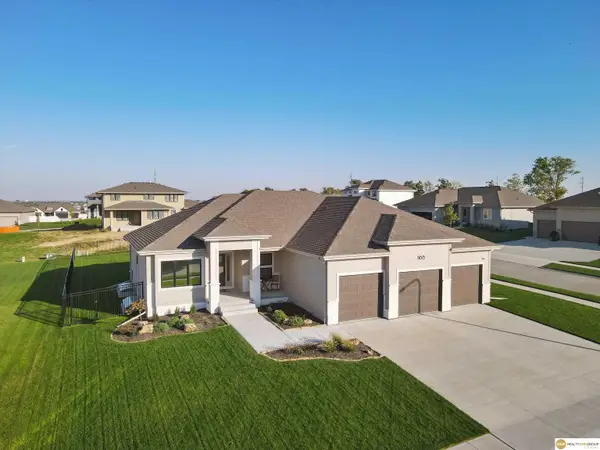 $635,000Active5 beds 3 baths3,355 sq. ft.
$635,000Active5 beds 3 baths3,355 sq. ft.11613 S 116th Street, Papillion, NE 68046
MLS# 22530962Listed by: REALTY ONE GROUP STERLING - New
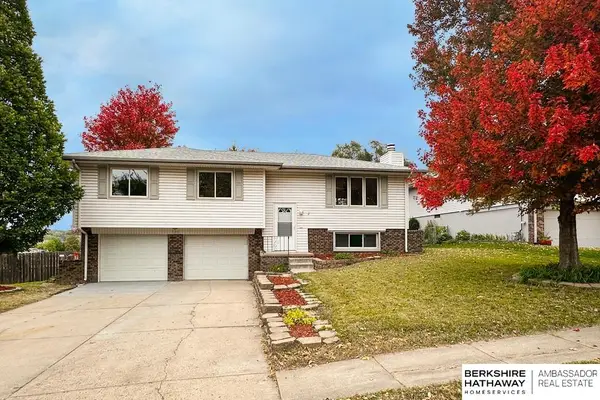 $275,000Active3 beds 2 baths1,548 sq. ft.
$275,000Active3 beds 2 baths1,548 sq. ft.836 Gayle Street, Papillion, NE 68046
MLS# 22530947Listed by: BHHS AMBASSADOR REAL ESTATE - New
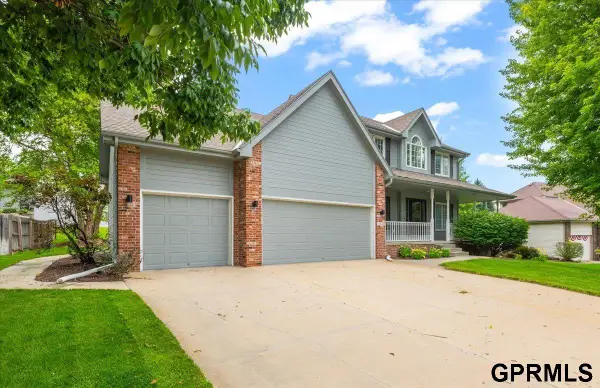 $485,000Active5 beds 4 baths3,640 sq. ft.
$485,000Active5 beds 4 baths3,640 sq. ft.1020 E Cary Street, Papillion, NE 68046
MLS# 22530865Listed by: LISTWITHFREEDOM.COM - Open Sun, 12:30 to 2:30pmNew
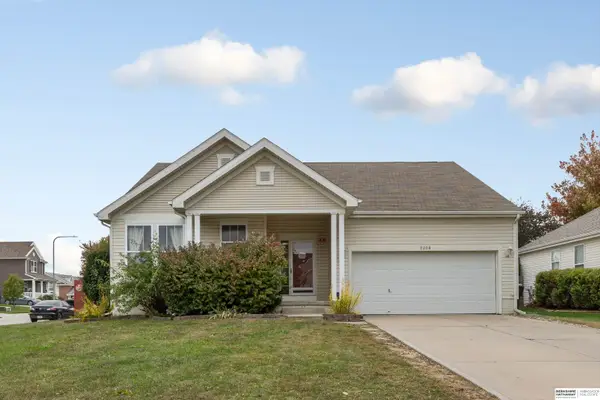 $350,000Active4 beds 3 baths2,659 sq. ft.
$350,000Active4 beds 3 baths2,659 sq. ft.2208 S Mineral Drive, Papillion, NE 68046
MLS# 22530849Listed by: BHHS AMBASSADOR REAL ESTATE - Open Fri, 4 to 6pmNew
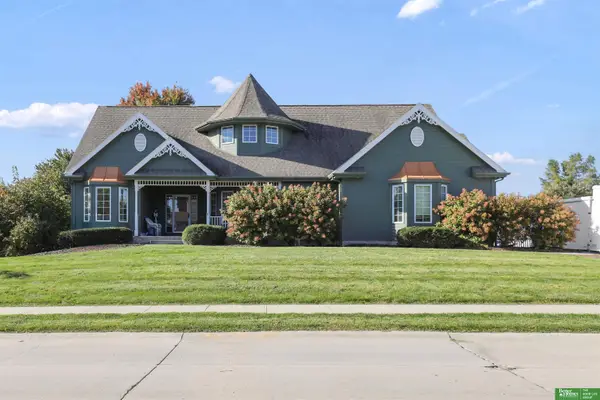 Listed by BHGRE$499,000Active4 beds 3 baths3,048 sq. ft.
Listed by BHGRE$499,000Active4 beds 3 baths3,048 sq. ft.701 Fenwick Street, Papillion, NE 68046
MLS# 22530756Listed by: BETTER HOMES AND GARDENS R.E. - New
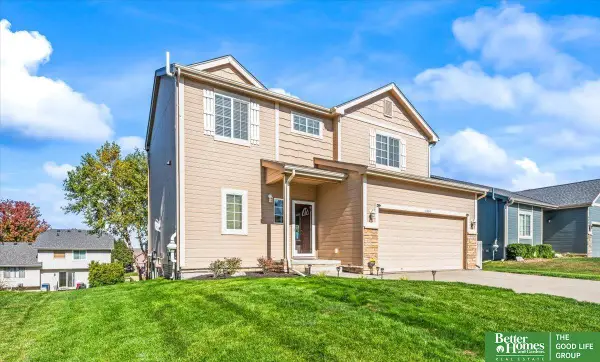 Listed by BHGRE$340,000Active3 beds 3 baths1,719 sq. ft.
Listed by BHGRE$340,000Active3 beds 3 baths1,719 sq. ft.4606 Clearwater Drive, Papillion, NE 68133
MLS# 22530730Listed by: BETTER HOMES AND GARDENS R.E. - New
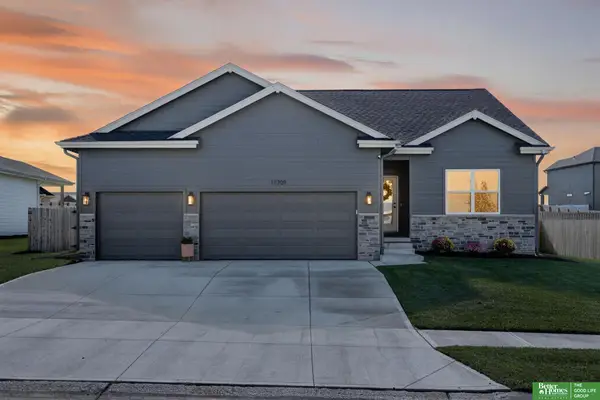 Listed by BHGRE$445,000Active4 beds 3 baths2,173 sq. ft.
Listed by BHGRE$445,000Active4 beds 3 baths2,173 sq. ft.11709 Port Royal Drive, Papillion, NE 68046
MLS# 22529208Listed by: BETTER HOMES AND GARDENS R.E. 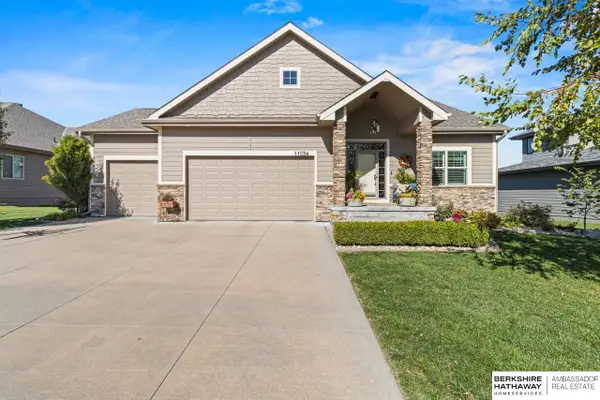 $470,000Pending3 beds 3 baths2,262 sq. ft.
$470,000Pending3 beds 3 baths2,262 sq. ft.11054 Edward Street, Papillion, NE 68046
MLS# 22530687Listed by: BHHS AMBASSADOR REAL ESTATE
