11380 24th Avenue, Plattsmouth, NE 68048
Local realty services provided by:Better Homes and Gardens Real Estate The Good Life Group
11380 24th Avenue,Plattsmouth, NE 68048
$997,000
- 4 Beds
- 4 Baths
- 4,117 sq. ft.
- Single family
- Pending
Listed by:patricia scarlett
Office:bhhs ambassador real estate
MLS#:22524378
Source:NE_OABR
Price summary
- Price:$997,000
- Price per sq. ft.:$242.17
About this home
CONTRACT PENDING. STUNNING OASIS! ROOM FOR 15 + CARS or a few Horses/ COWS. EQUESTRIAN/HOBBYIST Estate on ALMOST 14 Acres. Everything you’ve dreamed of & more. INGROUND POOL. Steel 70 X 72 + 36 X 72 OUTBUILDINGS. 2-story home boasts 4 BEDS, 4 baths, 2-car garage. Step inside to a gourmet kitchen with granite Island & countertops, stainless appl. Formal/informal dining that opens to a cozy hearth room. Patio doors lead to deck & and an inground pool /slide. Covered outdoor kitchen, Perfect for entertaining. Primary ste. luxurious glass shower, soaking tub, DBL sinks, walk-in closet. 3 bedrooms, beautifully updated baths complete upper level. Finished walkout includes 3/4 bath. Theater, BED & family rooms +office. Dual heat Zones/ heat pump. Equestrian or Hobbyists will love the 70x72 steel INSULATED building and 36 x72 ATTACHED barn, both w/concrete floors, electric, restrooms, wash areas, hay storage + 6 stalls.36x12 run-in barn, fenced pastures, multiple outdoor spigots.
Contact an agent
Home facts
- Year built:2004
- Listing ID #:22524378
- Added:243 day(s) ago
- Updated:August 31, 2025 at 08:42 AM
Rooms and interior
- Bedrooms:4
- Total bathrooms:4
- Full bathrooms:3
- Half bathrooms:1
- Living area:4,117 sq. ft.
Heating and cooling
- Cooling:Central Air
- Heating:Forced Air, Heat Pump, Propane
Structure and exterior
- Roof:Composition
- Year built:2004
- Building area:4,117 sq. ft.
- Lot area:13.87 Acres
Schools
- High school:Conestoga
- Middle school:Conestoga
- Elementary school:Conestoga
Utilities
- Water:Rural Water
- Sewer:Septic Tank
Finances and disclosures
- Price:$997,000
- Price per sq. ft.:$242.17
- Tax amount:$6,717 (2024)
New listings near 11380 24th Avenue
- New
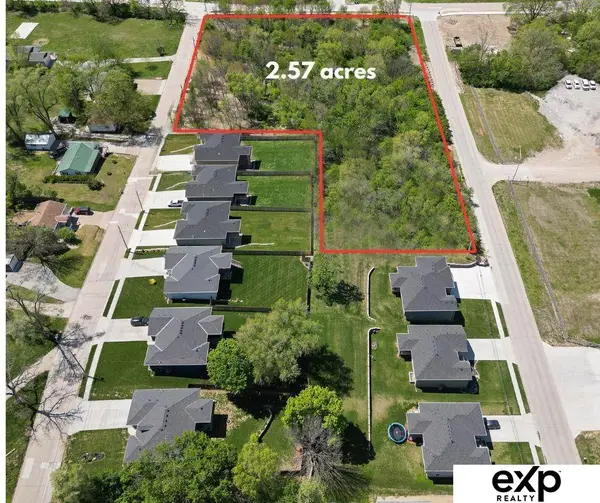 $120,000Active2.57 Acres
$120,000Active2.57 AcresParcel 130015458 Street, Plattsmouth, NE 68048
MLS# 22524700Listed by: EXP REALTY LLC - New
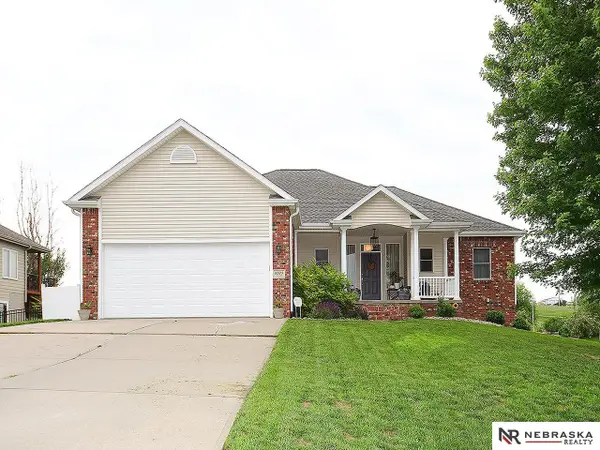 $390,000Active3 beds 3 baths2,935 sq. ft.
$390,000Active3 beds 3 baths2,935 sq. ft.8515 12th Avenue, Plattsmouth, NE 68048
MLS# 22524695Listed by: NEBRASKA REALTY - Open Sun, 12 to 3pmNew
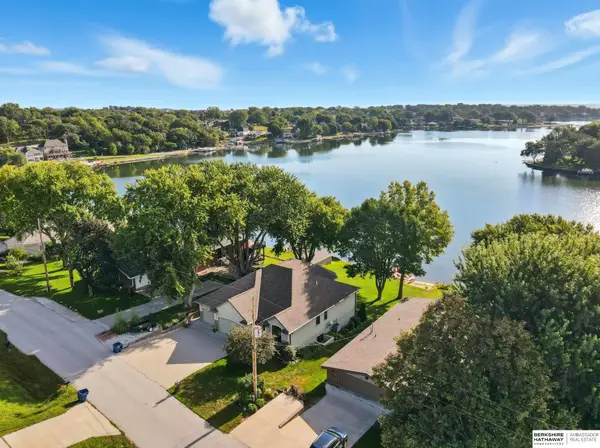 $880,000Active4 beds 5 baths3,228 sq. ft.
$880,000Active4 beds 5 baths3,228 sq. ft.914 Beaver Lake Boulevard, Plattsmouth, NE 68048
MLS# 22524639Listed by: BHHS AMBASSADOR REAL ESTATE - New
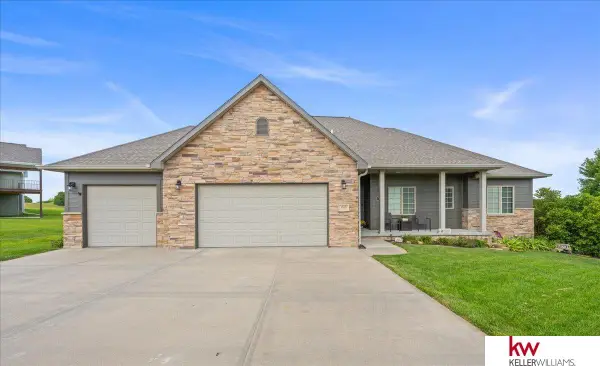 $475,000Active4 beds 3 baths3,066 sq. ft.
$475,000Active4 beds 3 baths3,066 sq. ft.1648 Lake Ridge Drive, Plattsmouth, NE 68048
MLS# 22524599Listed by: KELLER WILLIAMS GREATER OMAHA - New
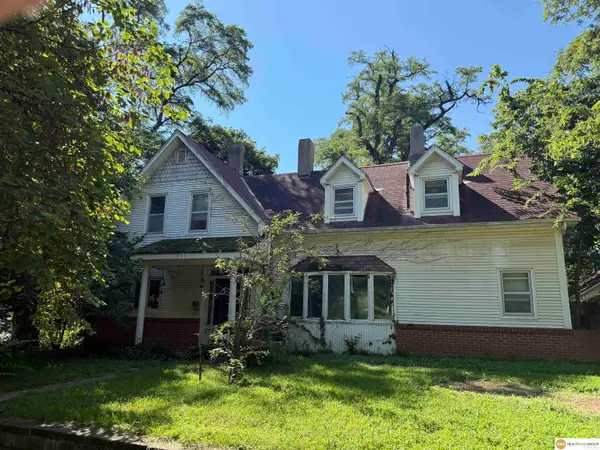 $75,000Active4 beds 3 baths1,766 sq. ft.
$75,000Active4 beds 3 baths1,766 sq. ft.705 D Avenue, Plattsmouth, NE 68048
MLS# 22524407Listed by: REALTY ONE GROUP STERLING - New
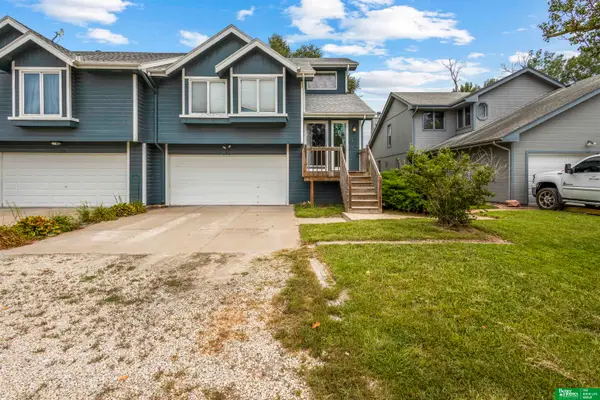 $205,000Active3 beds 3 baths1,583 sq. ft.
$205,000Active3 beds 3 baths1,583 sq. ft.19911 Robinhood Lane #116, Plattsmouth, NE 68048
MLS# 22524343Listed by: BETTER HOMES AND GARDENS R.E. - New
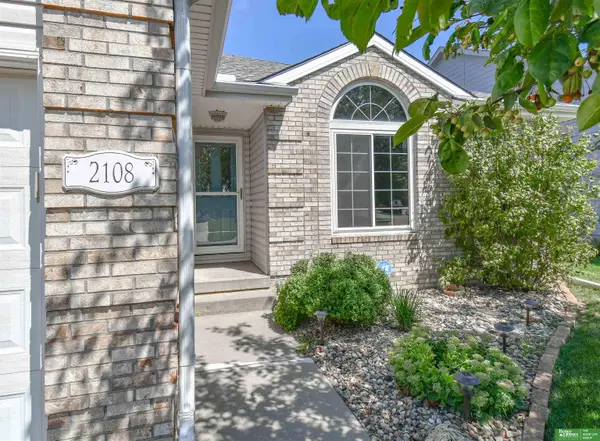 $340,000Active2 beds 3 baths2,562 sq. ft.
$340,000Active2 beds 3 baths2,562 sq. ft.2108 Hedgeapple Road, Plattsmouth, NE 68048
MLS# 22524298Listed by: BETTER HOMES AND GARDENS R.E. - New
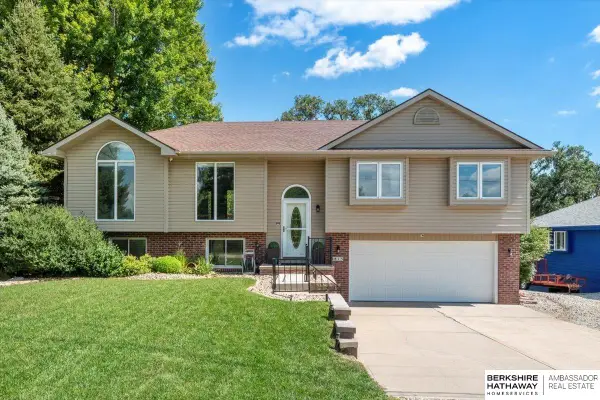 $322,500Active4 beds 3 baths2,410 sq. ft.
$322,500Active4 beds 3 baths2,410 sq. ft.9813 Gabriella Drive, Plattsmouth, NE 68048
MLS# 22524185Listed by: BHHS AMBASSADOR REAL ESTATE 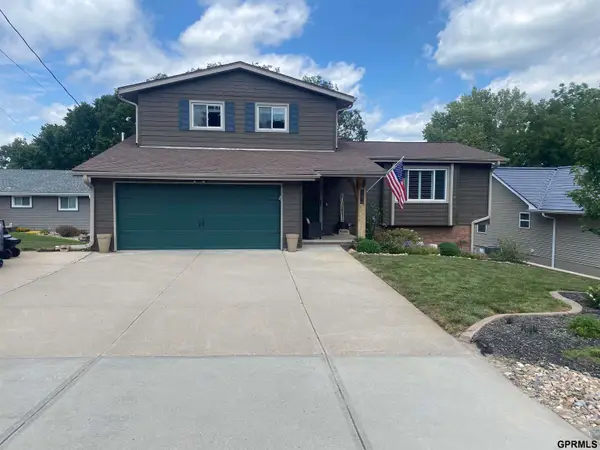 $724,999Pending3 beds 4 baths2,568 sq. ft.
$724,999Pending3 beds 4 baths2,568 sq. ft.1214 Murray Point, Plattsmouth, NE 68048
MLS# 22524111Listed by: HIKE REAL ESTATE PC PLATTSMOUT- Open Sun, 12 to 2pmNew
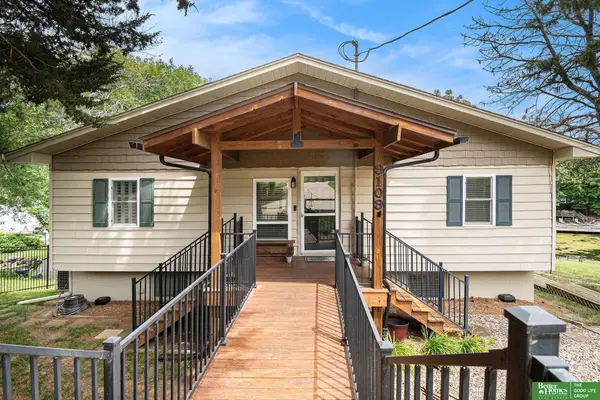 $639,900Active3 beds 2 baths2,065 sq. ft.
$639,900Active3 beds 2 baths2,065 sq. ft.9109 Murray Drive, Plattsmouth, NE 68048
MLS# 22523934Listed by: BETTER HOMES AND GARDENS R.E.
