16 Oakwood Drive, Claremont, NH 03743
Local realty services provided by:Better Homes and Gardens Real Estate The Masiello Group
16 Oakwood Drive,Claremont, NH 03743
$179,000
- 3 Beds
- 2 Baths
- 1,080 sq. ft.
- Condominium
- Active
Listed by:barbara clevelandOff: 603-542-7766
Office:century 21 highview realty
MLS#:5042595
Source:PrimeMLS
Price summary
- Price:$179,000
- Price per sq. ft.:$165.74
- Monthly HOA dues:$300
About this home
Tucked away from the Charlestown Road on its own acre is the peaceful complex of Oakwood Park. As one of 18 units, 16 Oakwood Drive has been recently updated to include new tastefully chosen and professionally installed vinyl plank flooring coordinating with the durable vinyl in the neighboring kitchen/dining areas. Some fresh paint throughout offers a clean backdrop for personalization. The efficient floor plan provides first floor laundry with half bath, spacious living areas and large deck for outdoor enjoyment off the dining room. Kitchen includes newer appliances, granite countertop and space to expand function and storage. Upstairs, 3 bedrooms with hardwood floors, full bath and large storage closet round out the easy living you'll savor. Landscaping and snow removal are included giving you more time freedom. Two parking spaces allotted and personal exterior storage area is located off the deck. Close to I91, hospital, area parks, amenities and conveniences.
Contact an agent
Home facts
- Year built:1964
- Listing ID #:5042595
- Added:127 day(s) ago
- Updated:September 28, 2025 at 10:27 AM
Rooms and interior
- Bedrooms:3
- Total bathrooms:2
- Full bathrooms:1
- Living area:1,080 sq. ft.
Heating and cooling
- Heating:Forced Air, Oil
Structure and exterior
- Roof:Standing Seam
- Year built:1964
- Building area:1,080 sq. ft.
Schools
- High school:Stevens High School
- Middle school:Claremont Middle School
- Elementary school:Maple Avenue Elementary School
Utilities
- Sewer:Public Available
Finances and disclosures
- Price:$179,000
- Price per sq. ft.:$165.74
- Tax amount:$2,859 (2024)
New listings near 16 Oakwood Drive
- New
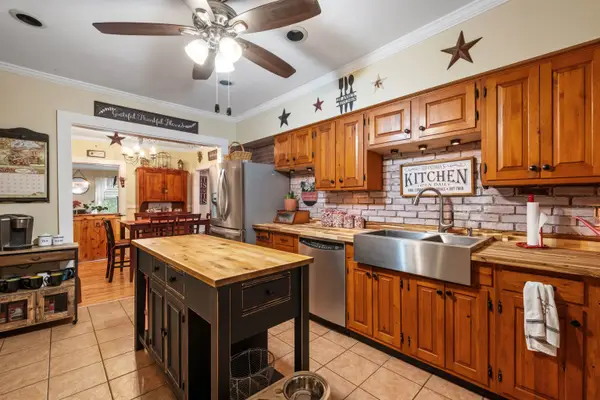 $259,900Active3 beds 1 baths972 sq. ft.
$259,900Active3 beds 1 baths972 sq. ft.261 Elm Street, Claremont, NH 03743
MLS# 5063232Listed by: REALTY ONE GROUP NEXT LEVEL- CONCORD - Open Sun, 1 to 2:30pmNew
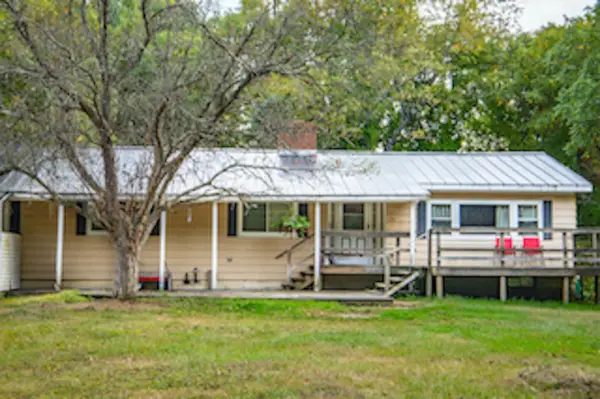 $359,900Active3 beds 2 baths1,406 sq. ft.
$359,900Active3 beds 2 baths1,406 sq. ft.76 Old Church Road, Claremont, NH 03743
MLS# 5062789Listed by: COLDWELL BANKER LIFESTYLES - CONCORD - New
 $279,000Active4 beds 1 baths1,343 sq. ft.
$279,000Active4 beds 1 baths1,343 sq. ft.29 Woonsocket Avenue, Claremont, NH 03743
MLS# 5062207Listed by: BHHS VERANI UPPER VALLEY - Open Sun, 12 to 2pm
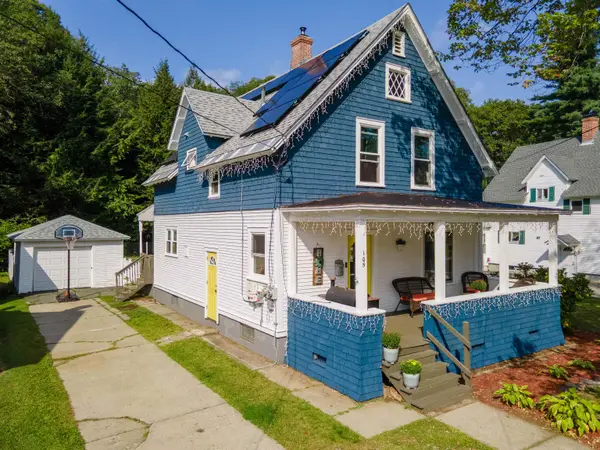 $320,000Active4 beds 2 baths1,496 sq. ft.
$320,000Active4 beds 2 baths1,496 sq. ft.105 Grove Street, Claremont, NH 03743
MLS# 5061451Listed by: CENTURY 21 HIGHVIEW REALTY 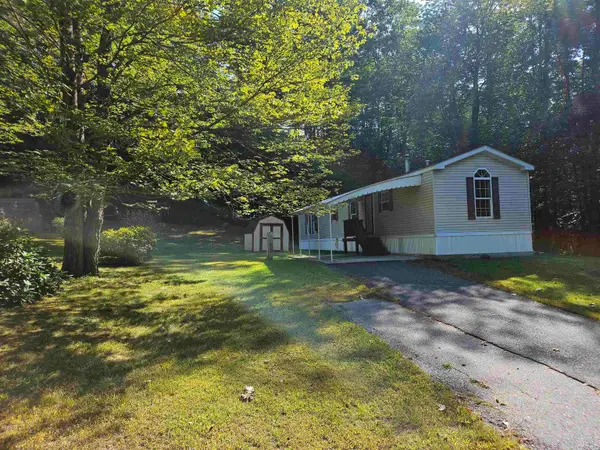 $50,000Pending2 beds 2 baths924 sq. ft.
$50,000Pending2 beds 2 baths924 sq. ft.21 Brandon Place, Claremont, NH 03743
MLS# 5061130Listed by: CENTURY 21 HIGHVIEW REALTY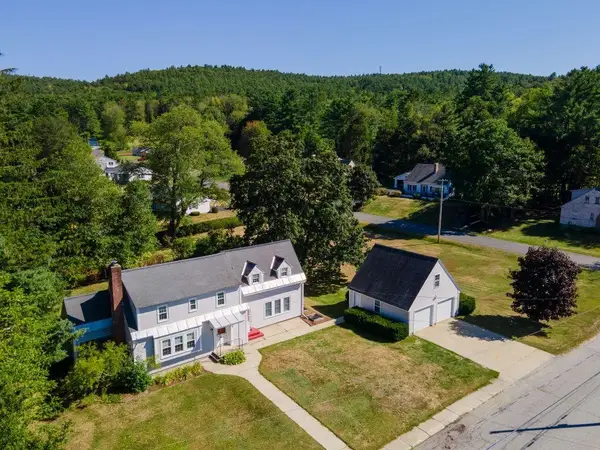 $439,000Active4 beds 3 baths2,497 sq. ft.
$439,000Active4 beds 3 baths2,497 sq. ft.46 Ridge Avenue, Claremont, NH 03743
MLS# 5061101Listed by: TOWN AND COUNTRY REALTY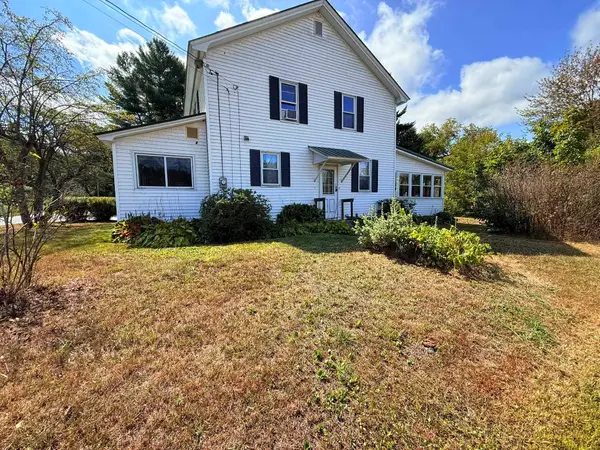 $290,000Active3 beds 2 baths1,731 sq. ft.
$290,000Active3 beds 2 baths1,731 sq. ft.6 Beauregard Street, Claremont, NH 03743
MLS# 5060785Listed by: CENTURY 21 HIGHVIEW REALTY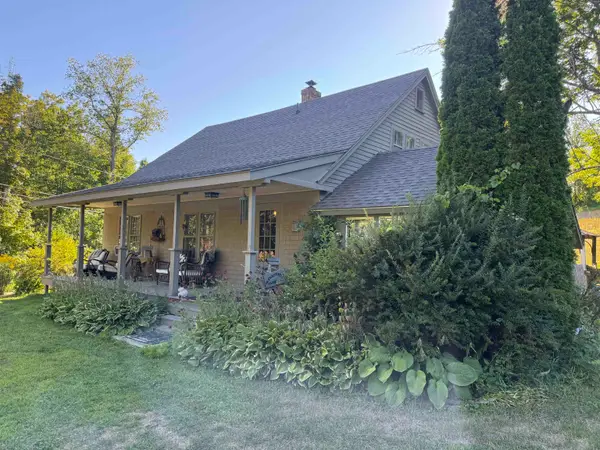 Listed by BHGRE$589,000Active3 beds 2 baths2,100 sq. ft.
Listed by BHGRE$589,000Active3 beds 2 baths2,100 sq. ft.614 Redwater Brook Road, Claremont, NH 03743
MLS# 5060590Listed by: BHG MASIELLO KEENE $325,000Active3 beds 3 baths1,594 sq. ft.
$325,000Active3 beds 3 baths1,594 sq. ft.129 Chestnut Street, Claremont, NH 03743
MLS# 5060527Listed by: CENTURY 21 HIGHVIEW REALTY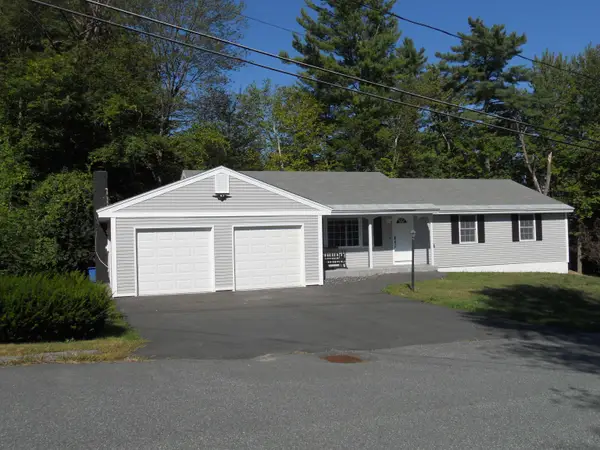 $359,000Active3 beds 3 baths2,153 sq. ft.
$359,000Active3 beds 3 baths2,153 sq. ft.75 Durham Avenue, Claremont, NH 03743
MLS# 5059697Listed by: COLDWELL BANKER HOMES UNLIMITED
