23 Madison Place, Claremont, NH 03743
Local realty services provided by:Better Homes and Gardens Real Estate The Milestone Team
23 Madison Place,Claremont, NH 03743
$59,900
- 2 Beds
- 1 Baths
- 704 sq. ft.
- Mobile / Manufactured
- Active
Listed by:alan croteau
Office:real property options
MLS#:5029608
Source:PrimeMLS
Price summary
- Price:$59,900
- Price per sq. ft.:$85.09
- Monthly HOA dues:$405
About this home
Wow and at this price!! Back on the market now that the owner has found suitable housing. This unit has been updated very nicely with some thought in the aspect of creating a very livable space in a 704 square foot area footprint. It has a vaulted cathedral ceiling over the kitchen, dining and living rooms. The spacious kitchen spacious has been customized, the living room redone and the bathroom has been renovated with all kinds of counter space to get ready in the morning. The refrigerator is new in October 2024 and bathroom flooring was replaced in September 2024. The unit has 2-bedrooms (one on each end for additional privacy) with the full bathroom nearest to the larger bedroom. A forced hot water boiler heats the unit very nicely. The Association requires buyer approval and they allow upwards to 2 dogs (of an accepted breed) and/or 2 cats. The Association is Co-operative owned which requires a one-time $2000 buy-in fee.
Contact an agent
Home facts
- Year built:1968
- Listing ID #:5029608
- Added:222 day(s) ago
- Updated:September 28, 2025 at 10:27 AM
Rooms and interior
- Bedrooms:2
- Total bathrooms:1
- Full bathrooms:1
- Living area:704 sq. ft.
Heating and cooling
- Heating:Hot Water, Oil
Structure and exterior
- Roof:Corrugated, Metal
- Year built:1968
- Building area:704 sq. ft.
Schools
- High school:Stevens High School
- Middle school:Claremont Middle School
- Elementary school:Disnard Elementary
Utilities
- Sewer:Public Available
Finances and disclosures
- Price:$59,900
- Price per sq. ft.:$85.09
- Tax amount:$588 (2024)
New listings near 23 Madison Place
- New
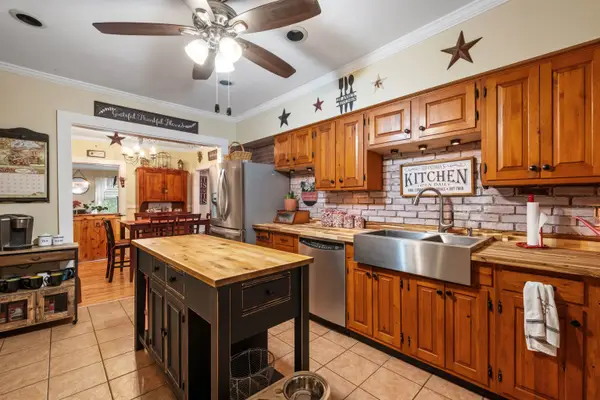 $259,900Active3 beds 1 baths972 sq. ft.
$259,900Active3 beds 1 baths972 sq. ft.261 Elm Street, Claremont, NH 03743
MLS# 5063232Listed by: REALTY ONE GROUP NEXT LEVEL- CONCORD - Open Sun, 1 to 2:30pmNew
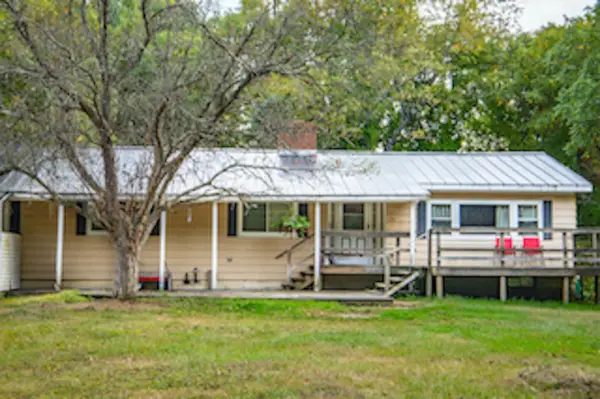 $359,900Active3 beds 2 baths1,406 sq. ft.
$359,900Active3 beds 2 baths1,406 sq. ft.76 Old Church Road, Claremont, NH 03743
MLS# 5062789Listed by: COLDWELL BANKER LIFESTYLES - CONCORD - New
 $279,000Active4 beds 1 baths1,343 sq. ft.
$279,000Active4 beds 1 baths1,343 sq. ft.29 Woonsocket Avenue, Claremont, NH 03743
MLS# 5062207Listed by: BHHS VERANI UPPER VALLEY - Open Sun, 12 to 2pm
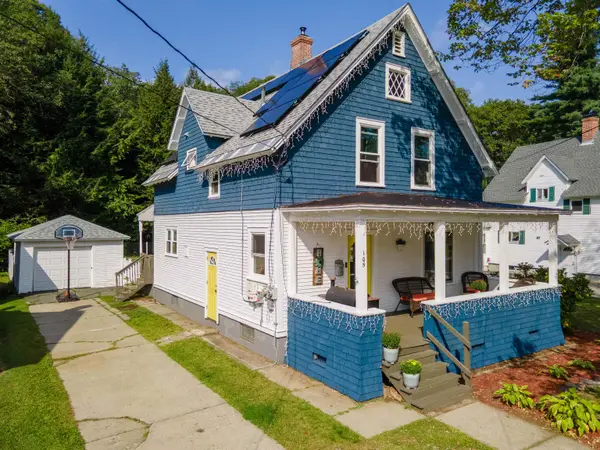 $320,000Active4 beds 2 baths1,496 sq. ft.
$320,000Active4 beds 2 baths1,496 sq. ft.105 Grove Street, Claremont, NH 03743
MLS# 5061451Listed by: CENTURY 21 HIGHVIEW REALTY 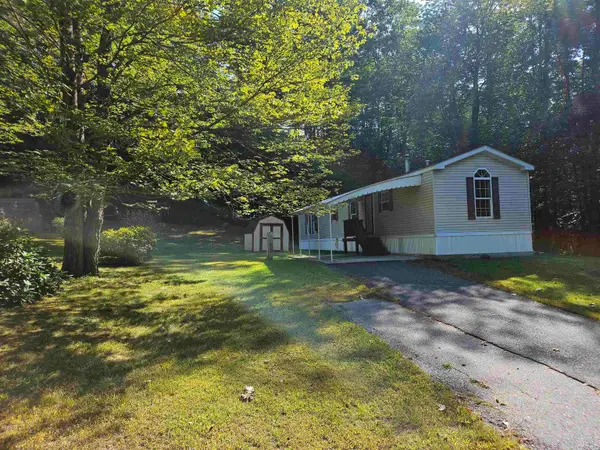 $50,000Pending2 beds 2 baths924 sq. ft.
$50,000Pending2 beds 2 baths924 sq. ft.21 Brandon Place, Claremont, NH 03743
MLS# 5061130Listed by: CENTURY 21 HIGHVIEW REALTY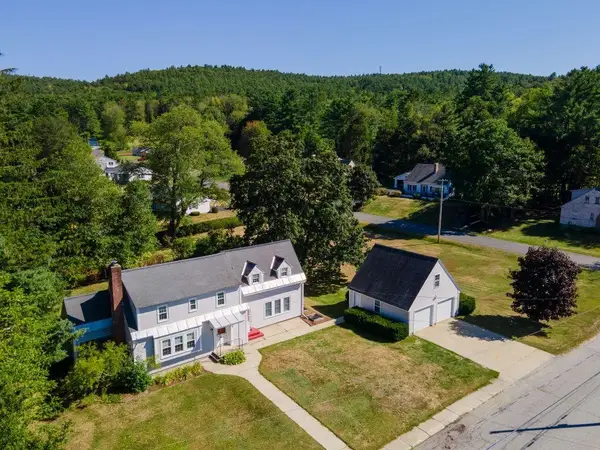 $439,000Active4 beds 3 baths2,497 sq. ft.
$439,000Active4 beds 3 baths2,497 sq. ft.46 Ridge Avenue, Claremont, NH 03743
MLS# 5061101Listed by: TOWN AND COUNTRY REALTY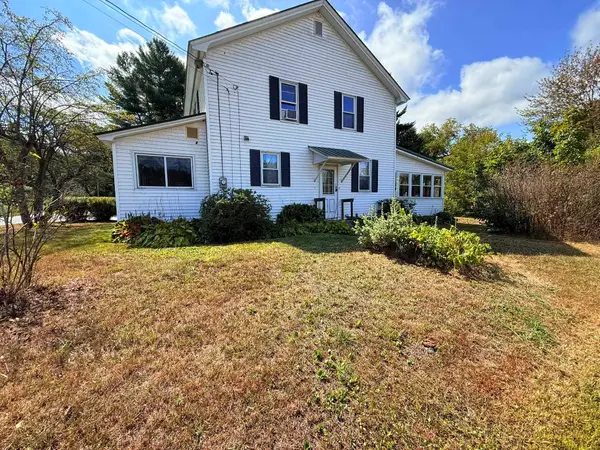 $290,000Active3 beds 2 baths1,731 sq. ft.
$290,000Active3 beds 2 baths1,731 sq. ft.6 Beauregard Street, Claremont, NH 03743
MLS# 5060785Listed by: CENTURY 21 HIGHVIEW REALTY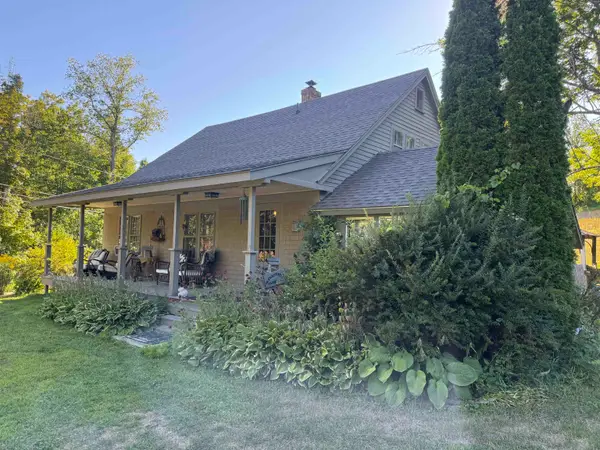 Listed by BHGRE$589,000Active3 beds 2 baths2,100 sq. ft.
Listed by BHGRE$589,000Active3 beds 2 baths2,100 sq. ft.614 Redwater Brook Road, Claremont, NH 03743
MLS# 5060590Listed by: BHG MASIELLO KEENE $325,000Active3 beds 3 baths1,594 sq. ft.
$325,000Active3 beds 3 baths1,594 sq. ft.129 Chestnut Street, Claremont, NH 03743
MLS# 5060527Listed by: CENTURY 21 HIGHVIEW REALTY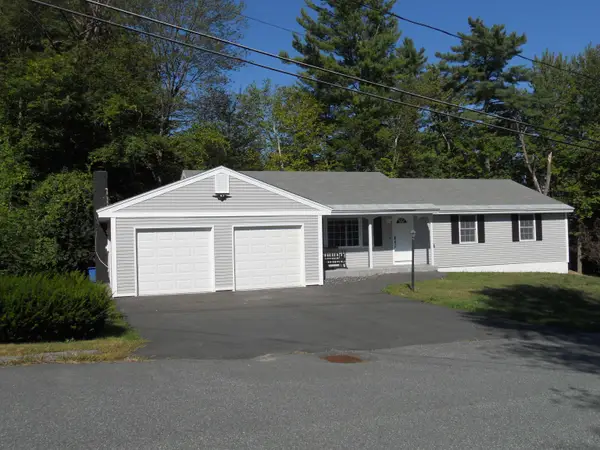 $359,000Active3 beds 3 baths2,153 sq. ft.
$359,000Active3 beds 3 baths2,153 sq. ft.75 Durham Avenue, Claremont, NH 03743
MLS# 5059697Listed by: COLDWELL BANKER HOMES UNLIMITED
