50 W Terrace Street, Claremont, NH 03743
Local realty services provided by:Better Homes and Gardens Real Estate The Masiello Group
50 W Terrace Street,Claremont, NH 03743
$275,000
- 7 Beds
- 3 Baths
- 3,983 sq. ft.
- Single family
- Active
Listed by:ross doodyOff: 603-542-7766
Office:century 21 highview realty
MLS#:5048895
Source:PrimeMLS
Price summary
- Price:$275,000
- Price per sq. ft.:$40.97
About this home
Step back in time and seize a rare opportunity to own a piece of New England history! This majestic Circa 1850 New Englander, complete with an adorable in-law suite, exudes character and boasts the grand scale of a bygone era. Yes, she needs a little TLC, but beneath the surface lies a solid structure built to stand the test of time. The foundation is a testament to old-world craftsmanship, and the potential to transform this diamond in the rough is simply extraordinary. Marvel at the old pockets doors, curved walls and beautiful original railing and balusters that lead you to the second floor. Imagine breathing new life into 19 rooms spread across nearly 4,000 square feet, featuring 7 bedrooms and 3 full bathrooms. A sprawling corner lot, almost an acre in size, offers ample lawn space and a detached 2-car garage. A majority of the windows in this home have been replaced and the breaker panel has been upgraded to circuit breakers! This is not just a house; it's a legacy waiting to be revived. Don't miss out on this chance to create your dream home. This is an investment in the future and a nod to the past. Schedule your private showing today!
Contact an agent
Home facts
- Year built:1850
- Listing ID #:5048895
- Added:93 day(s) ago
- Updated:September 28, 2025 at 10:27 AM
Rooms and interior
- Bedrooms:7
- Total bathrooms:3
- Full bathrooms:3
- Living area:3,983 sq. ft.
Heating and cooling
- Heating:Baseboard, Oil
Structure and exterior
- Roof:Asphalt Shingle
- Year built:1850
- Building area:3,983 sq. ft.
- Lot area:0.79 Acres
Schools
- High school:Stevens High School
- Middle school:Claremont Middle School
- Elementary school:Disnard Elementary
Utilities
- Sewer:Public Available
Finances and disclosures
- Price:$275,000
- Price per sq. ft.:$40.97
- Tax amount:$8,643 (2023)
New listings near 50 W Terrace Street
- New
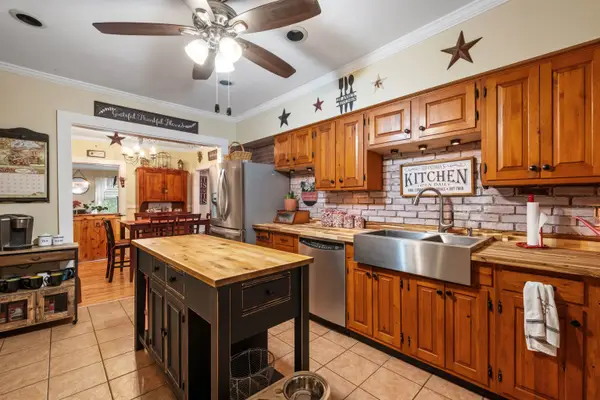 $259,900Active3 beds 1 baths972 sq. ft.
$259,900Active3 beds 1 baths972 sq. ft.261 Elm Street, Claremont, NH 03743
MLS# 5063232Listed by: REALTY ONE GROUP NEXT LEVEL- CONCORD - Open Sun, 1 to 2:30pmNew
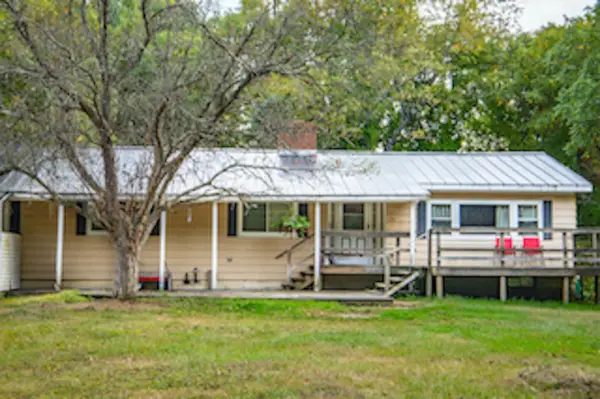 $359,900Active3 beds 2 baths1,406 sq. ft.
$359,900Active3 beds 2 baths1,406 sq. ft.76 Old Church Road, Claremont, NH 03743
MLS# 5062789Listed by: COLDWELL BANKER LIFESTYLES - CONCORD - New
 $279,000Active4 beds 1 baths1,343 sq. ft.
$279,000Active4 beds 1 baths1,343 sq. ft.29 Woonsocket Avenue, Claremont, NH 03743
MLS# 5062207Listed by: BHHS VERANI UPPER VALLEY - Open Sun, 12 to 2pm
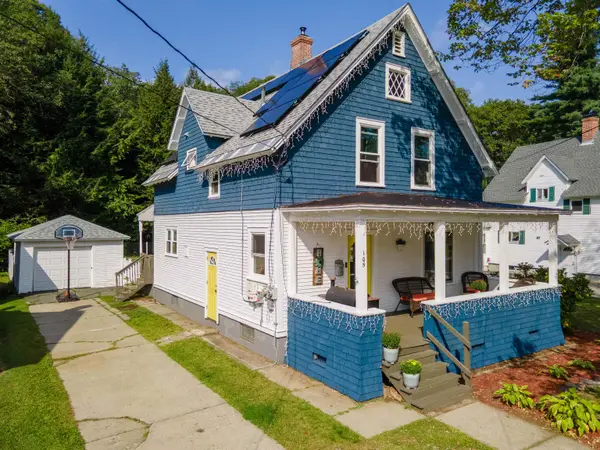 $320,000Active4 beds 2 baths1,496 sq. ft.
$320,000Active4 beds 2 baths1,496 sq. ft.105 Grove Street, Claremont, NH 03743
MLS# 5061451Listed by: CENTURY 21 HIGHVIEW REALTY 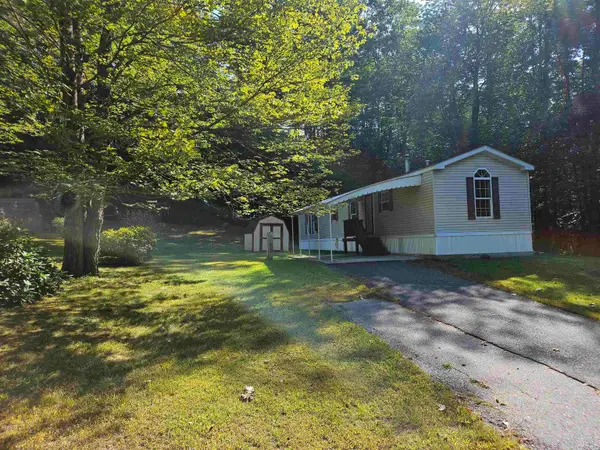 $50,000Pending2 beds 2 baths924 sq. ft.
$50,000Pending2 beds 2 baths924 sq. ft.21 Brandon Place, Claremont, NH 03743
MLS# 5061130Listed by: CENTURY 21 HIGHVIEW REALTY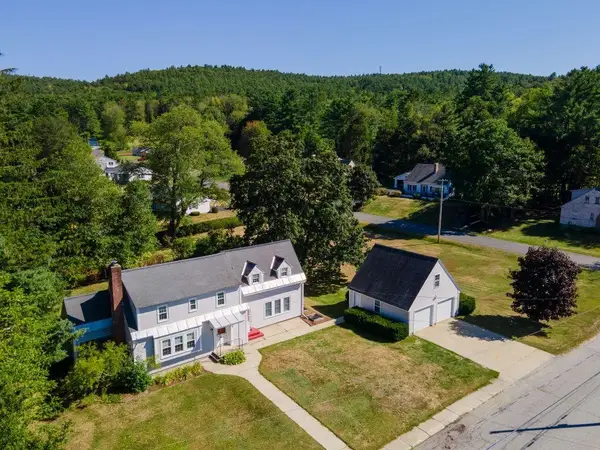 $439,000Active4 beds 3 baths2,497 sq. ft.
$439,000Active4 beds 3 baths2,497 sq. ft.46 Ridge Avenue, Claremont, NH 03743
MLS# 5061101Listed by: TOWN AND COUNTRY REALTY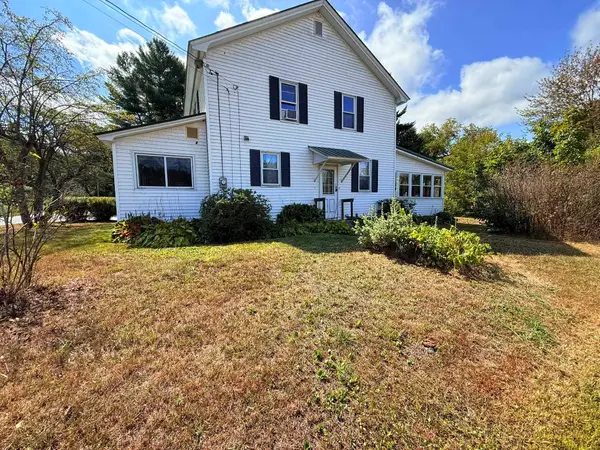 $290,000Active3 beds 2 baths1,731 sq. ft.
$290,000Active3 beds 2 baths1,731 sq. ft.6 Beauregard Street, Claremont, NH 03743
MLS# 5060785Listed by: CENTURY 21 HIGHVIEW REALTY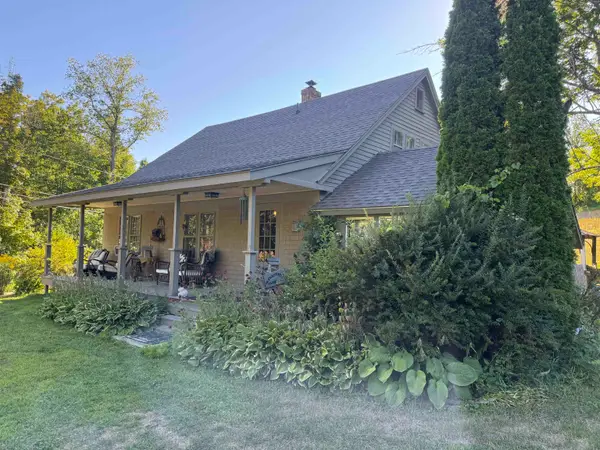 Listed by BHGRE$589,000Active3 beds 2 baths2,100 sq. ft.
Listed by BHGRE$589,000Active3 beds 2 baths2,100 sq. ft.614 Redwater Brook Road, Claremont, NH 03743
MLS# 5060590Listed by: BHG MASIELLO KEENE $325,000Active3 beds 3 baths1,594 sq. ft.
$325,000Active3 beds 3 baths1,594 sq. ft.129 Chestnut Street, Claremont, NH 03743
MLS# 5060527Listed by: CENTURY 21 HIGHVIEW REALTY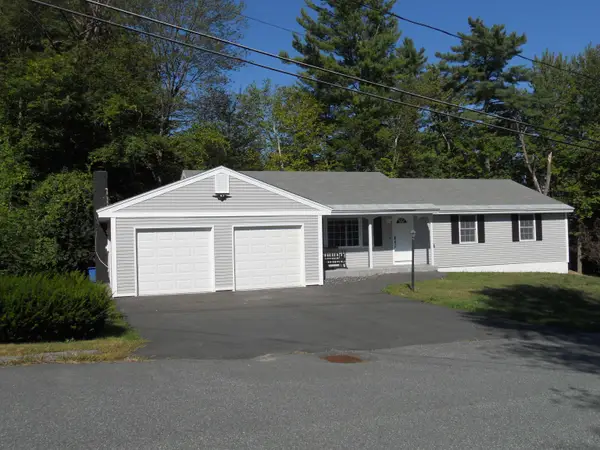 $359,000Active3 beds 3 baths2,153 sq. ft.
$359,000Active3 beds 3 baths2,153 sq. ft.75 Durham Avenue, Claremont, NH 03743
MLS# 5059697Listed by: COLDWELL BANKER HOMES UNLIMITED
