89 Summer Street, Claremont, NH 03743
Local realty services provided by:Better Homes and Gardens Real Estate The Masiello Group
89 Summer Street,Claremont, NH 03743
$230,000
- 4 Beds
- 2 Baths
- 1,504 sq. ft.
- Single family
- Active
Listed by:jenna sieversCell: 603-391-6799
Office:dolan real estate
MLS#:5045110
Source:PrimeMLS
Price summary
- Price:$230,000
- Price per sq. ft.:$81.88
About this home
Come see this lovingly maintained family home in the heart of Claremont! Step inside and you’ll be pleasantly surprised by the sense of space created by the tall ceilings and the charm of original wood flooring found throughout most rooms. This versatile home offers plenty of options to suit your lifestyle — choose how you’d like to allocate the rooms to meet your needs. A unique back staircase leads to a spacious pantry/kitchen area with seating, plus an adjacent bedroom and bath. Use this as your private master suite, a guest or in-law space, or even a potential rental. Outside, a large backyard shed provides plenty of space for your hobbies, tools, or toys. An outdoor pellet stove connects to the furnace (forced hot water), giving you the freedom to switch between oil and pellet heat with ease. Plus, there’s an additional pellet stove in the living room and a propane wall heater upstairs for added comfort. Located in a nice, established neighborhood with long-time residents and well-cared-for homes. Conveniently close to schools, shopping, and everyday amenities — this home offers both character and flexibility.
Contact an agent
Home facts
- Year built:1880
- Listing ID #:5045110
- Added:113 day(s) ago
- Updated:September 28, 2025 at 10:27 AM
Rooms and interior
- Bedrooms:4
- Total bathrooms:2
- Full bathrooms:2
- Living area:1,504 sq. ft.
Heating and cooling
- Cooling:Wall AC
- Heating:Multi Fuel, Oil
Structure and exterior
- Roof:Asphalt Shingle
- Year built:1880
- Building area:1,504 sq. ft.
- Lot area:0.11 Acres
Utilities
- Sewer:Public Available
Finances and disclosures
- Price:$230,000
- Price per sq. ft.:$81.88
- Tax amount:$5,644 (2024)
New listings near 89 Summer Street
- New
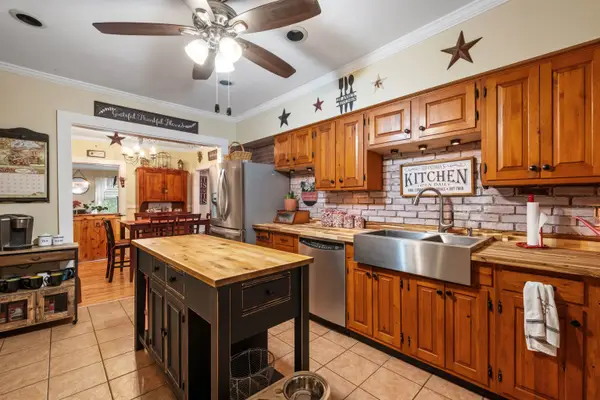 $259,900Active3 beds 1 baths972 sq. ft.
$259,900Active3 beds 1 baths972 sq. ft.261 Elm Street, Claremont, NH 03743
MLS# 5063232Listed by: REALTY ONE GROUP NEXT LEVEL- CONCORD - Open Sun, 1 to 2:30pmNew
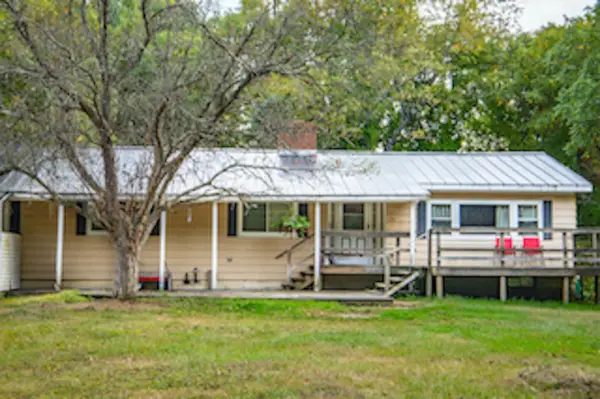 $359,900Active3 beds 2 baths1,406 sq. ft.
$359,900Active3 beds 2 baths1,406 sq. ft.76 Old Church Road, Claremont, NH 03743
MLS# 5062789Listed by: COLDWELL BANKER LIFESTYLES - CONCORD - New
 $279,000Active4 beds 1 baths1,343 sq. ft.
$279,000Active4 beds 1 baths1,343 sq. ft.29 Woonsocket Avenue, Claremont, NH 03743
MLS# 5062207Listed by: BHHS VERANI UPPER VALLEY - Open Sun, 12 to 2pm
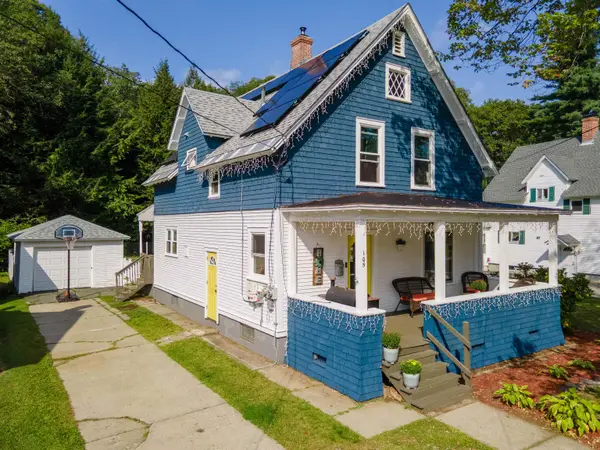 $320,000Active4 beds 2 baths1,496 sq. ft.
$320,000Active4 beds 2 baths1,496 sq. ft.105 Grove Street, Claremont, NH 03743
MLS# 5061451Listed by: CENTURY 21 HIGHVIEW REALTY 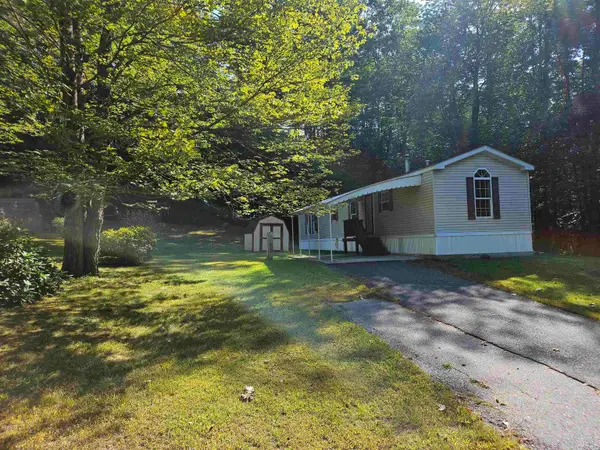 $50,000Pending2 beds 2 baths924 sq. ft.
$50,000Pending2 beds 2 baths924 sq. ft.21 Brandon Place, Claremont, NH 03743
MLS# 5061130Listed by: CENTURY 21 HIGHVIEW REALTY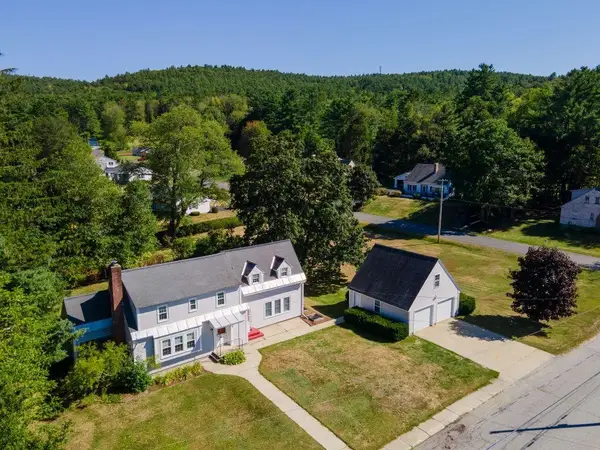 $439,000Active4 beds 3 baths2,497 sq. ft.
$439,000Active4 beds 3 baths2,497 sq. ft.46 Ridge Avenue, Claremont, NH 03743
MLS# 5061101Listed by: TOWN AND COUNTRY REALTY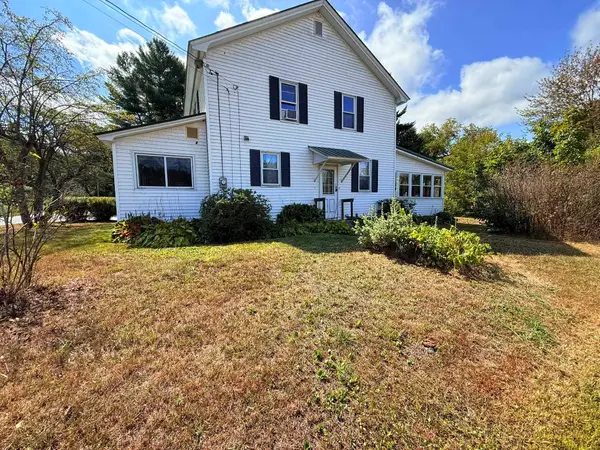 $290,000Active3 beds 2 baths1,731 sq. ft.
$290,000Active3 beds 2 baths1,731 sq. ft.6 Beauregard Street, Claremont, NH 03743
MLS# 5060785Listed by: CENTURY 21 HIGHVIEW REALTY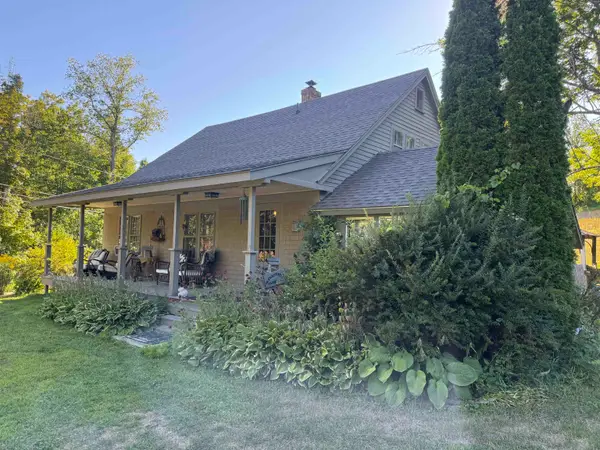 Listed by BHGRE$589,000Active3 beds 2 baths2,100 sq. ft.
Listed by BHGRE$589,000Active3 beds 2 baths2,100 sq. ft.614 Redwater Brook Road, Claremont, NH 03743
MLS# 5060590Listed by: BHG MASIELLO KEENE $325,000Active3 beds 3 baths1,594 sq. ft.
$325,000Active3 beds 3 baths1,594 sq. ft.129 Chestnut Street, Claremont, NH 03743
MLS# 5060527Listed by: CENTURY 21 HIGHVIEW REALTY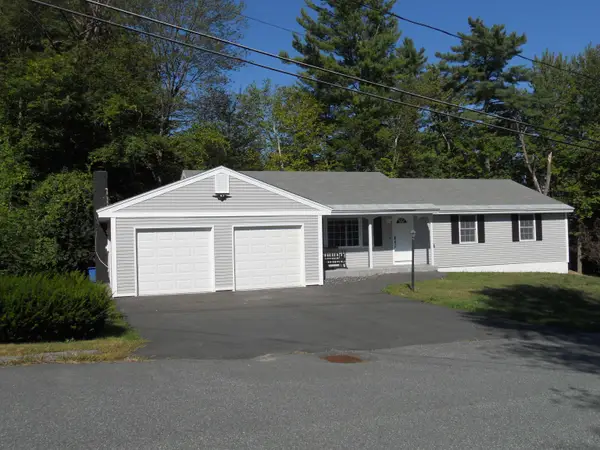 $359,000Active3 beds 3 baths2,153 sq. ft.
$359,000Active3 beds 3 baths2,153 sq. ft.75 Durham Avenue, Claremont, NH 03743
MLS# 5059697Listed by: COLDWELL BANKER HOMES UNLIMITED
