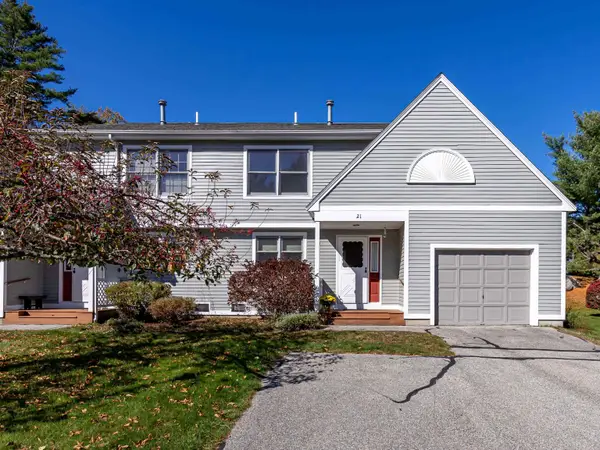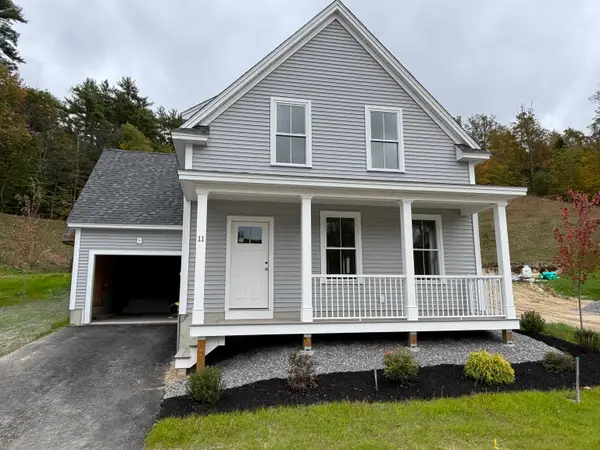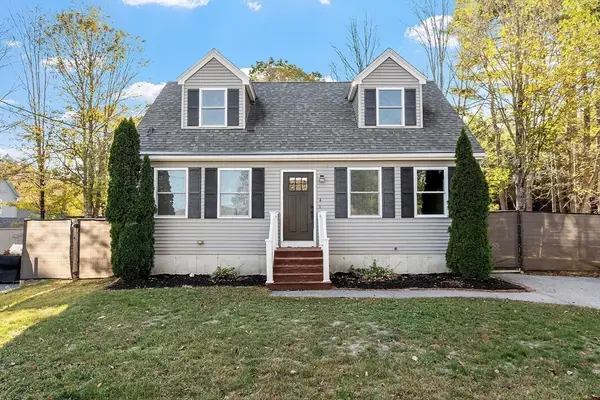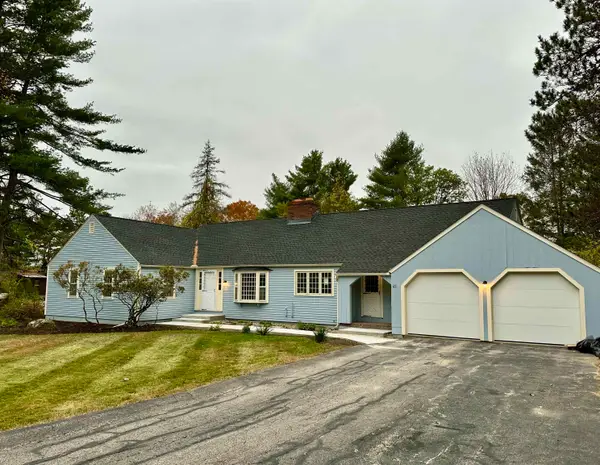185 General Miller Road, Peterborough, NH 03458
Local realty services provided by:Better Homes and Gardens Real Estate The Masiello Group
185 General Miller Road,Peterborough, NH 03458
$725,000
- 3 Beds
- 3 Baths
- 3,192 sq. ft.
- Single family
- Active
Listed by:peg walsh
Office:four seasons sotheby's international realty
MLS#:5060351
Source:PrimeMLS
Price summary
- Price:$725,000
- Price per sq. ft.:$155.45
About this home
Located in a tranquil, scenic neighborhood and set on 7.7 acres, this custom Cape-style home bordering a brook offers privacy and a strong connection to the outdoors. Mature trees and space for gardening surround the property. Inside, the home features an eat-in kitchen with cobalt tiled countertops and wood cabinetry. Entertain larger gatherings in the separate dining room. Both the formal living room and the den feature fireplaces, and a large private deck on the back invites you to sit, read, or relax. Oversized windows bring in natural light throughout the main level, and hardwood floors anchor the large rooms. Upstairs, the layout includes a spacious primary bedroom suite, two additional bedrooms, a hallway bath, and a lovely bonus room over the garage, complete with built-in bookcases and a window seat that could serve as an office, studio, or guest space. The full unfinished walkout basement offers potential for additional living space. A whole-house generator adds reliability and convenience in all seasons. The exterior wood trim has recently been painted, the mahogany deck has been newly stained, and the garage doors have been upgraded. Explore Depot Square's boutique shopping, restaurants, hospital, theater, art, music, a renovated public library, and miles of trails in Peterborough and in the Monadnock region. Two hours to Boston and four from New York. An extraordinary opportunity!
Contact an agent
Home facts
- Year built:1988
- Listing ID #:5060351
- Added:43 day(s) ago
- Updated:October 23, 2025 at 01:46 AM
Rooms and interior
- Bedrooms:3
- Total bathrooms:3
- Full bathrooms:1
- Living area:3,192 sq. ft.
Heating and cooling
- Cooling:Multi-zone
- Heating:Baseboard, Hot Water, Multi Zone, Oil
Structure and exterior
- Roof:Asphalt Shingle
- Year built:1988
- Building area:3,192 sq. ft.
- Lot area:7.7 Acres
Schools
- High school:Contoocook Valley Regional Hig
- Middle school:South Meadow School
- Elementary school:Peterborough Elem School
Utilities
- Sewer:Leach Field, Private, Septic
Finances and disclosures
- Price:$725,000
- Price per sq. ft.:$155.45
- Tax amount:$15,441 (2024)
New listings near 185 General Miller Road
- New
 $560,000Active3 beds 2 baths1,768 sq. ft.
$560,000Active3 beds 2 baths1,768 sq. ft.100A Steele Road, Peterborough, NH 03458
MLS# 5066922Listed by: DUSTON LEDDY REAL ESTATE - New
 $445,000Active2 beds 2 baths1,494 sq. ft.
$445,000Active2 beds 2 baths1,494 sq. ft.1 Colonial Square, Peterborough, NH 03458
MLS# 5066755Listed by: FOUR SEASONS SOTHEBY'S INTERNATIONAL REALTY  $295,000Pending2 beds 2 baths1,064 sq. ft.
$295,000Pending2 beds 2 baths1,064 sq. ft.8 Lucy Lane, Peterborough, NH 03458
MLS# 5066382Listed by: EXP REALTY- New
 $439,900Active2 beds 2 baths1,228 sq. ft.
$439,900Active2 beds 2 baths1,228 sq. ft.227 Union Street, Peterborough, NH 03458
MLS# 5066035Listed by: BHHS VERANI NASHUA - New
 $599,000Active4 beds 3 baths2,968 sq. ft.
$599,000Active4 beds 3 baths2,968 sq. ft.78 Old Greenfield Road, Peterborough, NH 03458
MLS# 5065939Listed by: EXP REALTY - New
 $379,000Active4 beds 2 baths1,752 sq. ft.
$379,000Active4 beds 2 baths1,752 sq. ft.21 Long Hill Road, Peterborough, NH 03458
MLS# 5065652Listed by: REDFIN CORPORATION - New
 $525,000Active2 beds 3 baths1,820 sq. ft.
$525,000Active2 beds 3 baths1,820 sq. ft.11 Woodmans Lane, Peterborough, NH 03458
MLS# 5065524Listed by: FOUR SEASONS SOTHEBY'S INTERNATIONAL REALTY - Open Sat, 11am to 12pmNew
 $425,000Active3 beds 2 baths1,547 sq. ft.
$425,000Active3 beds 2 baths1,547 sq. ft.4 Morris St, Peterborough, NH 03458
MLS# 73442738Listed by: Coldwell Banker Realty - Leominster - Open Sun, 1 to 3pmNew
 $549,000Active3 beds 3 baths1,947 sq. ft.
$549,000Active3 beds 3 baths1,947 sq. ft.42 Blueberry Lane, Peterborough, NH 03458
MLS# 5065506Listed by: COLDWELL BANKER REALTY BEDFORD NH  $519,000Active2 beds 1 baths1,614 sq. ft.
$519,000Active2 beds 1 baths1,614 sq. ft.374 Union Street #206, Peterborough, NH 03458
MLS# 5065339Listed by: EXP REALTY
