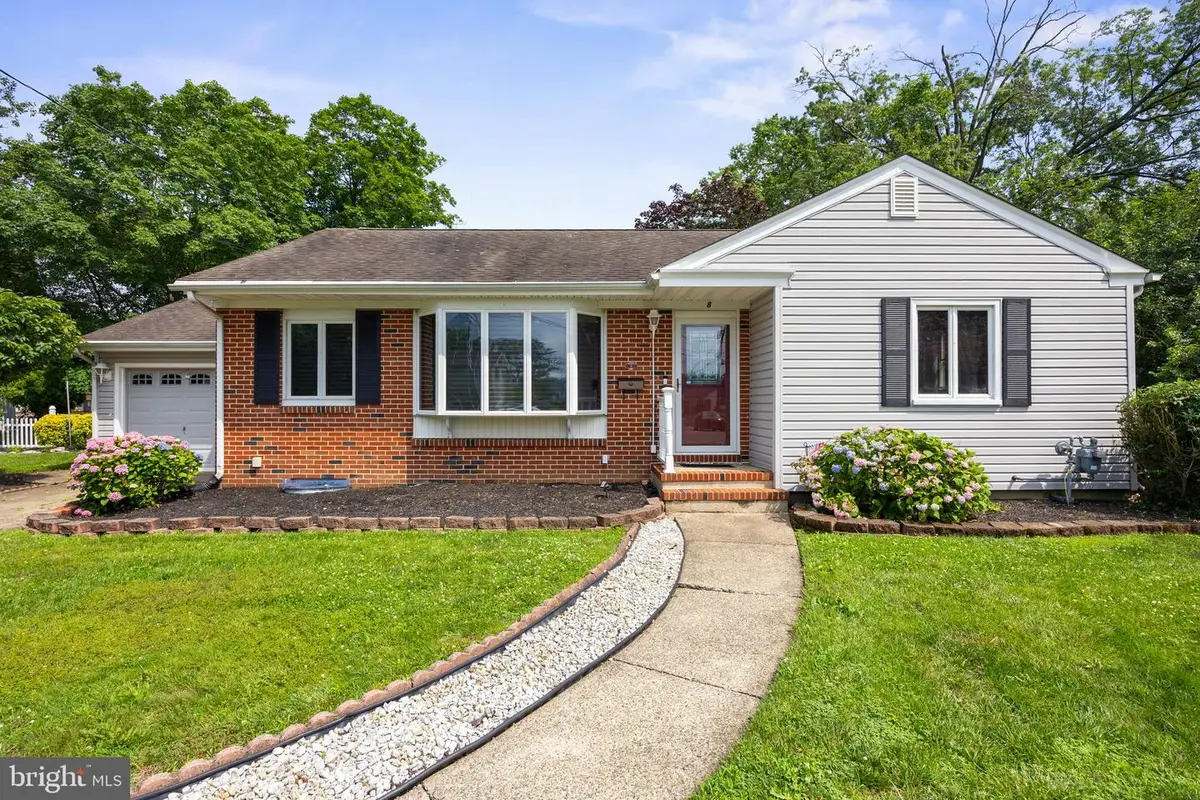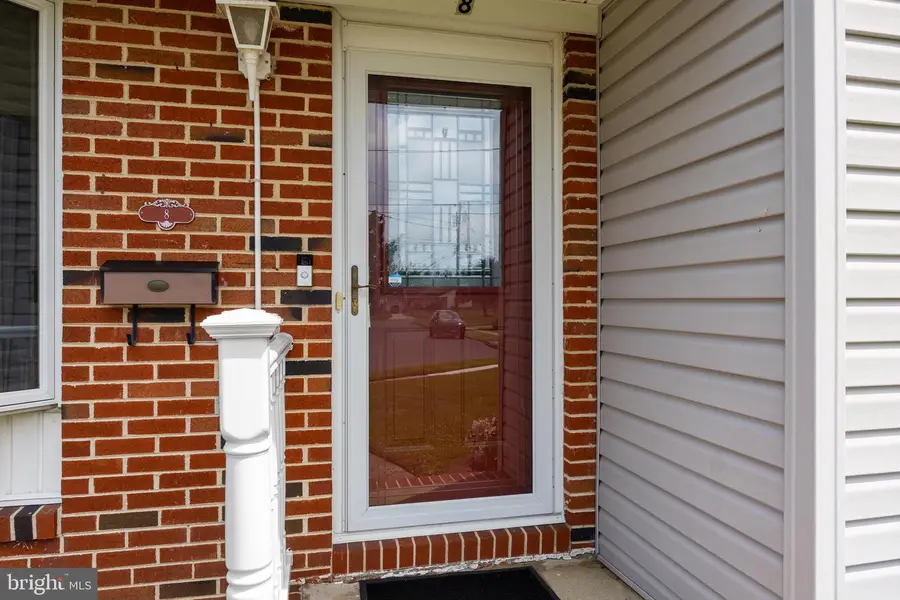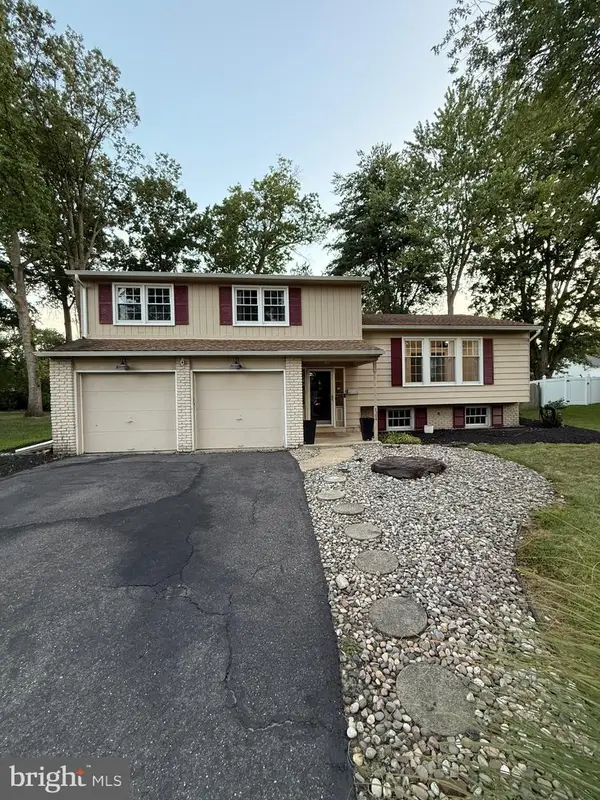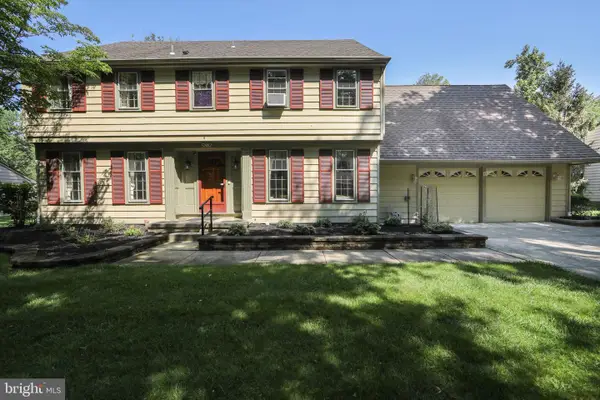8 Surrey Ct, CHERRY HILL, NJ 08034
Local realty services provided by:Better Homes and Gardens Real Estate Murphy & Co.



8 Surrey Ct,CHERRY HILL, NJ 08034
$425,000
- 3 Beds
- 2 Baths
- 1,481 sq. ft.
- Single family
- Pending
Listed by:kelly a manning-mckay
Office:bhhs fox & roach-mt laurel
MLS#:NJCD2096048
Source:BRIGHTMLS
Price summary
- Price:$425,000
- Price per sq. ft.:$286.97
About this home
Enjoy the ease of 1 floor living in this Barclay Farms beauty perfectly nestled at the end of a cul-de-sac lot!! Terrific curb appeal with a low maintenance exterior boasting a partial brick front, tan vinyl siding, aluminum capping, dimensional shingled roof, newer garage door, decorative steel insulated front door with full-view storm door. Beautifully landscaped front and rear grounds, shade trees in the yard, brick trimmed front entry steps with white vinyl railing, 3 car concrete driveway leading to a 1 car attached garage, 2 storage sheds at rear yard and flagpole are all highlights of the exterior. Interior offers an open floor plan with gracious living room featuring gorgeous 1" oak refinished floors, attractive papered walls in a cream shade accented by stained wood crown molding, 6 recessed light fixtures enhancing the ceiling. Dining area is open to and adjacent to the living room, offers the same neutral decor & flooring plus 2 additional recessed lights, faux brick fireplace and stone wall complete this room. A beautiful box bay featuring Anderson windows with custom window bench and dual Anderson windows in the dining area allow for lots of natural sunlight. Gracious kitchen features crisp white cabinetry with a mixture of nickel & black hardware and coordinating black and beige counters. A large slider window is situated over the sink for natural sunlight, while a wood styled laminate graces the floor, newer ceiling fan and walls in a soft sage shade. Appliances include a newer Samsung dishwasher, newer Samsung side by side refrigerator with bottom freezer, newer LG 5 burner gas range, LG built-in microwave and an Allure stainless range hood. The powder room offers a furniture grade vanity, with oversized white sink and newer black faucet, as well as a newer commode and beautifully tiled full wall with 1" tiles in neutral shades, which coordinates with the tiled floor. Primary bedrooms features a calming neutral tan decor on walls and with the wall to wall carpeting, while the stained woodwork offers additional warmth to this room. An oversized closet, 2 Anderson windows and a newer ceiling found round out thie primary. 2nd bedroom has wall to wall carpeting, walls in a shade of yellow, a set of Anderson windows, ceiling fan w/ remote and an oversized closet. 3rd bedroom offers wood styled laminate flooring, cream colored paper on walls, ceiling fan, dual Anderson windows overlooking the yard and accessible from hallway and the kitchen . Remodeled hall / full bathroom with attractive tiling at wall and floors, double width wood vanity, Other features of this home include 6 panel doors throughout the first floor, a hall coat/storage closet, hall linen closet, original hardwood floors throughout most of first floor (under carpet in bedrooms, seller not sure of condition, have been covered since purchase). Enjoy the added space the partially finished basement has to offer!! Remodeled in 2020, this room boasts a fabulous entertaining bar, planked flooring, finished ceiling with overhead lighting, fun colors of yellow & salmon, built in bench and shelving and best of all, there is heat and a/c. Sectioned into 3 different areas, the basement houses the laundry area complete with washer & dryer and a partial 2nd kitchen area with cabinetry, double stainless steel sink (ejector pump under sink), refrigerator and a gas range. The newer Lennox heating unit (Jan 2022), GE water heater and lots of room for storage are located in the unfinished area. The electrical box and a sump pump with secondary back up pump are also found in the basement. Air conditioner condensor was replaced April 2022. Roof is transferred "AS IS" not leaking but some discoloration. Enjoy sought after Cherry Hill Township School District and awesome location with quick commute to so many major thorofares including I295, NJ Turnpike, Rt. 70, 41, 38. Restaurants and shopping are plentiful in all directions.
Contact an agent
Home facts
- Year built:1949
- Listing Id #:NJCD2096048
- Added:31 day(s) ago
- Updated:August 10, 2025 at 07:31 AM
Rooms and interior
- Bedrooms:3
- Total bathrooms:2
- Full bathrooms:1
- Half bathrooms:1
- Living area:1,481 sq. ft.
Heating and cooling
- Cooling:Central A/C
- Heating:Forced Air, Natural Gas
Structure and exterior
- Roof:Architectural Shingle, Pitched
- Year built:1949
- Building area:1,481 sq. ft.
- Lot area:0.14 Acres
Schools
- High school:CHERRY HILL HIGH-WEST H.S.
Utilities
- Water:Public
- Sewer:Public Sewer
Finances and disclosures
- Price:$425,000
- Price per sq. ft.:$286.97
- Tax amount:$7,954 (2024)
New listings near 8 Surrey Ct
- New
 $85,000Active2 beds 2 baths784 sq. ft.
$85,000Active2 beds 2 baths784 sq. ft.1405 Farrell Ave #341, CHERRY HILL, NJ 08002
MLS# NJCD2099622Listed by: BHHS FOX & ROACH - HADDONFIELD - New
 $419,900Active3 beds 2 baths1,659 sq. ft.
$419,900Active3 beds 2 baths1,659 sq. ft.1903 Berlin Road Rd, CHERRY HILL, NJ 08003
MLS# NJCD2099604Listed by: BHHS FOX & ROACH-MULLICA HILL SOUTH - New
 $570,000Active4 beds 4 baths2,100 sq. ft.
$570,000Active4 beds 4 baths2,100 sq. ft.1104 Willowdale Dr, CHERRY HILL, NJ 08003
MLS# NJCD2099612Listed by: EXIT HOMESTEAD REALTY PROFESSIONALS - New
 $125,000Active2 beds 1 baths750 sq. ft.
$125,000Active2 beds 1 baths750 sq. ft.100 Park Blvd #88 C, CHERRY HILL, NJ 08034
MLS# NJCD2099614Listed by: TESLA REALTY GROUP LLC  $450,000Pending3 beds 2 baths1,614 sq. ft.
$450,000Pending3 beds 2 baths1,614 sq. ft.417 Chapel Ave E, CHERRY HILL, NJ 08034
MLS# NJCD2098310Listed by: KELLER WILLIAMS REALTY - MOORESTOWN- New
 $569,900Active2 beds 3 baths2,041 sq. ft.
$569,900Active2 beds 3 baths2,041 sq. ft.2045 Crescent Way, CHERRY HILL, NJ 08002
MLS# NJCD2099304Listed by: KELLER WILLIAMS REALTY - New
 $610,000Active4 beds 3 baths2,621 sq. ft.
$610,000Active4 beds 3 baths2,621 sq. ft.508 Tearose Ln, CHERRY HILL, NJ 08003
MLS# NJCD2099224Listed by: KELLER WILLIAMS REALTY - Coming Soon
 $589,000Coming Soon4 beds 3 baths
$589,000Coming Soon4 beds 3 baths195 Pearlcroft Rd, CHERRY HILL, NJ 08034
MLS# NJCD2099458Listed by: KELLER WILLIAMS REALTY - Open Sun, 12 to 2pmNew
 $645,000Active4 beds 3 baths2,994 sq. ft.
$645,000Active4 beds 3 baths2,994 sq. ft.1368 Bunker Hill Dr, CHERRY HILL, NJ 08003
MLS# NJCD2099472Listed by: KELLER WILLIAMS REALTY - MOORESTOWN - Open Sun, 1 to 3pmNew
 $775,000Active4 beds 3 baths2,745 sq. ft.
$775,000Active4 beds 3 baths2,745 sq. ft.9 Harrowgate Dr, CHERRY HILL, NJ 08003
MLS# NJCD2098752Listed by: HOMESMART FIRST ADVANTAGE REALTY
