9 Harrowgate Dr, CHERRY HILL, NJ 08003
Local realty services provided by:Better Homes and Gardens Real Estate Valley Partners

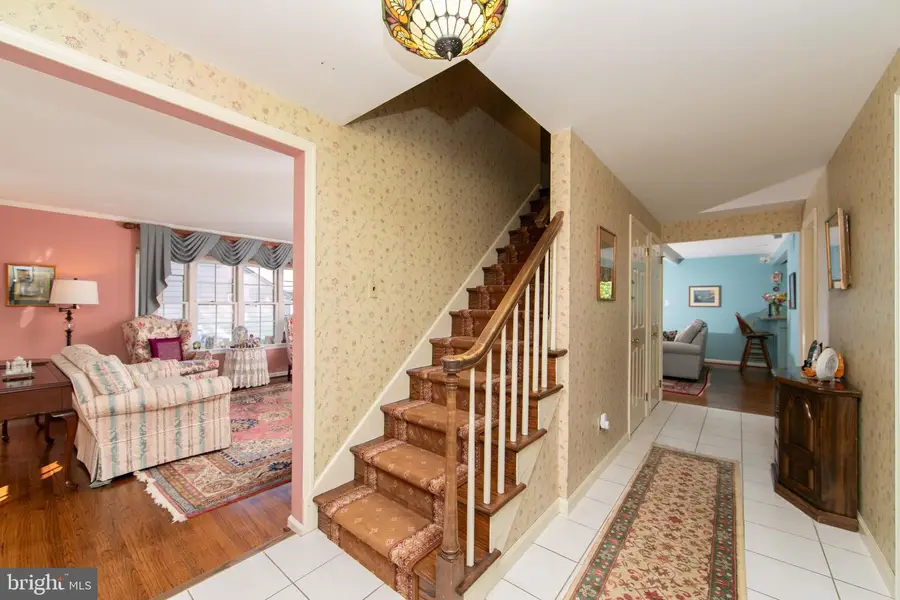
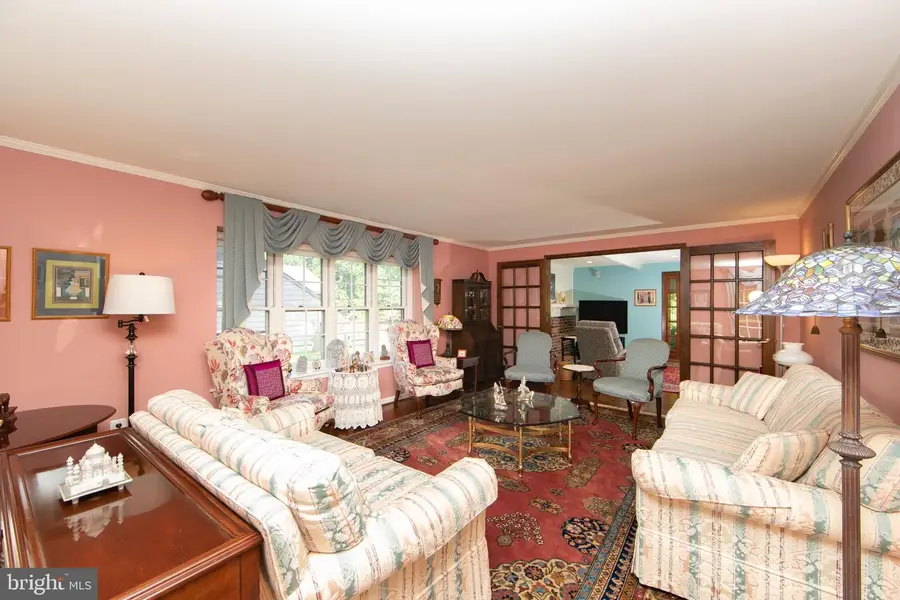
9 Harrowgate Dr,CHERRY HILL, NJ 08003
$775,000
- 4 Beds
- 3 Baths
- 2,745 sq. ft.
- Single family
- Active
Listed by:karen gunther
Office:homesmart first advantage realty
MLS#:NJCD2098752
Source:BRIGHTMLS
Price summary
- Price:$775,000
- Price per sq. ft.:$282.33
About this home
Beautiful Cherry Hill Colonial located in prestigious Fox Hollow. The first thing you notice when entering the community are the gas lanterns lining the streets. The homes are well maintained and manicured and #9 is no exception, Situated on 1/2+ acre lot located in "the loop" built by Bob Scarborough-it is quality! Inside, you will find gorgeous hardwood floors, spacious rooms and a beautiful all year round Florida room addition. The kitchen has been updated with stainless steel appliances and granite countertops. The formal living and dining rooms are ideal for holidays and entertaining. The family room features a warm and inviting brick gas fireplace and mantel for those chilly fall and winter evenings. Off the family room is a beautiful Florida room that leads out to a multi level deck and huge yard that backs up to Wooded Open Space that will never be developed. An updated powder room, laundry room and "Mother's Room" as the builder called it complete the first level. The upper level has a spacious master suite with two walk in closets and three additional nice size bedrooms along with both bathrooms renovated. There is also a dry basement that could easily be finished as a playroom, workout room or man cave. For added convenience, there is an underground sprinkler system, alarm system and the home is wired for a portable generator hookup. Conveniently located near fine dining, shopping, and easy access to Route 70, 73, 295 and the NJ Turnpike. Excellent Blue Ribbon School district. Book your private tour today!
Contact an agent
Home facts
- Year built:1968
- Listing Id #:NJCD2098752
- Added:6 day(s) ago
- Updated:August 14, 2025 at 01:41 PM
Rooms and interior
- Bedrooms:4
- Total bathrooms:3
- Full bathrooms:2
- Half bathrooms:1
- Living area:2,745 sq. ft.
Heating and cooling
- Cooling:Central A/C
- Heating:Forced Air, Natural Gas
Structure and exterior
- Year built:1968
- Building area:2,745 sq. ft.
Schools
- High school:CHERRY HILL HIGH - EAST
- Middle school:BECK
Utilities
- Water:Public
- Sewer:Public Sewer
Finances and disclosures
- Price:$775,000
- Price per sq. ft.:$282.33
- Tax amount:$14,401 (2024)
New listings near 9 Harrowgate Dr
- Open Sat, 10am to 12pmNew
 $579,000Active4 beds 3 baths2,032 sq. ft.
$579,000Active4 beds 3 baths2,032 sq. ft.1224 Concord Ln, CHERRY HILL, NJ 08003
MLS# NJCD2099078Listed by: BHHS FOX & ROACH-MARLTON - Open Sat, 1 to 3pmNew
 $575,000Active3 beds 3 baths2,494 sq. ft.
$575,000Active3 beds 3 baths2,494 sq. ft.1608 Chanticleer, CHERRY HILL, NJ 08003
MLS# NJCD2099642Listed by: EXP REALTY, LLC - New
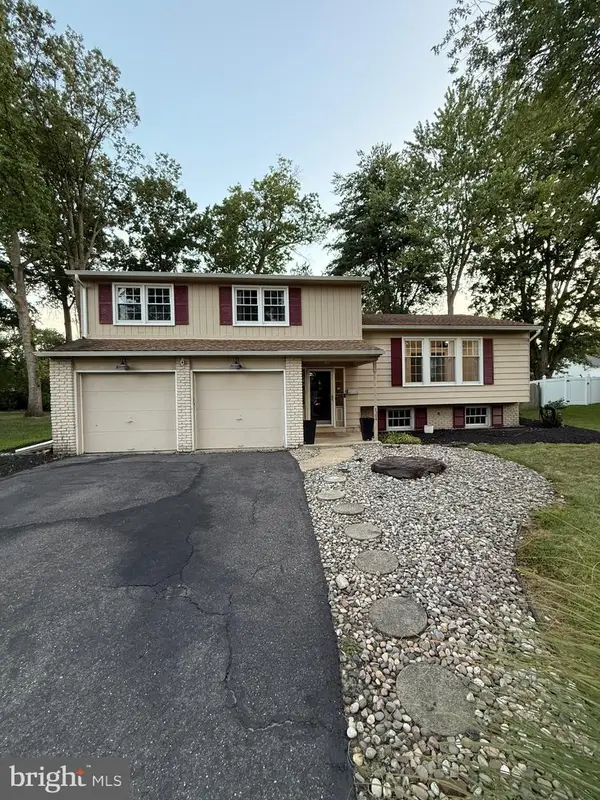 $570,000Active4 beds 4 baths2,100 sq. ft.
$570,000Active4 beds 4 baths2,100 sq. ft.1104 Willowdale Dr, CHERRY HILL, NJ 08003
MLS# NJCD2099612Listed by: EXIT HOMESTEAD REALTY PROFESSIONALS - New
 $610,000Active4 beds 3 baths2,621 sq. ft.
$610,000Active4 beds 3 baths2,621 sq. ft.508 Tearose Ln, CHERRY HILL, NJ 08003
MLS# NJCD2099224Listed by: KELLER WILLIAMS REALTY - New
 $645,000Active4 beds 3 baths2,994 sq. ft.
$645,000Active4 beds 3 baths2,994 sq. ft.1368 Bunker Hill Dr, CHERRY HILL, NJ 08003
MLS# NJCD2099472Listed by: KELLER WILLIAMS REALTY - MOORESTOWN - New
 $379,900Active2 beds 3 baths1,652 sq. ft.
$379,900Active2 beds 3 baths1,652 sq. ft.1132 Chanticleer, CHERRY HILL, NJ 08003
MLS# NJCD2099522Listed by: LANDMARK REALTY ASSOCIATES  $625,000Pending5 beds 3 baths2,868 sq. ft.
$625,000Pending5 beds 3 baths2,868 sq. ft.16 Whitby Rd, CHERRY HILL, NJ 08003
MLS# NJCD2099056Listed by: COMPASS NEW JERSEY, LLC - HADDON TOWNSHIP- New
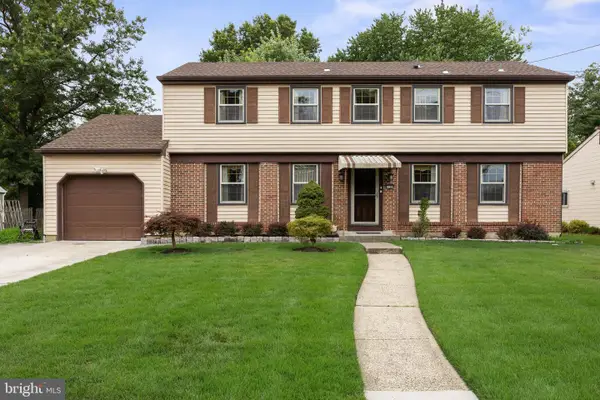 $569,000Active4 beds 3 baths2,431 sq. ft.
$569,000Active4 beds 3 baths2,431 sq. ft.1108 Crane Dr, CHERRY HILL, NJ 08003
MLS# NJCD2099262Listed by: KELLER WILLIAMS REALTY - MOORESTOWN 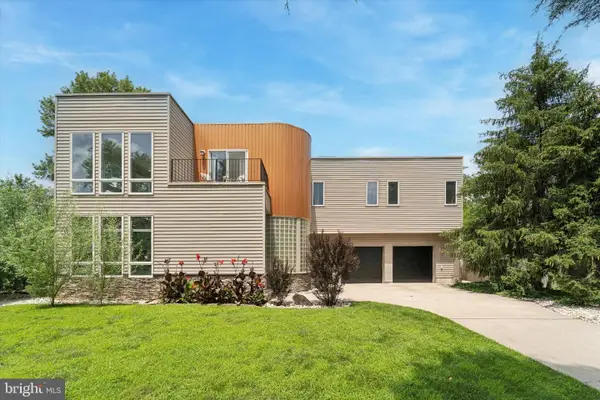 $849,999Pending5 beds 3 baths3,651 sq. ft.
$849,999Pending5 beds 3 baths3,651 sq. ft.103 Rue Du Boise, CHERRY HILL, NJ 08003
MLS# NJCD2098936Listed by: PRIME REALTY PARTNERS
