508 Tearose Ln, CHERRY HILL, NJ 08003
Local realty services provided by:Better Homes and Gardens Real Estate Capital Area
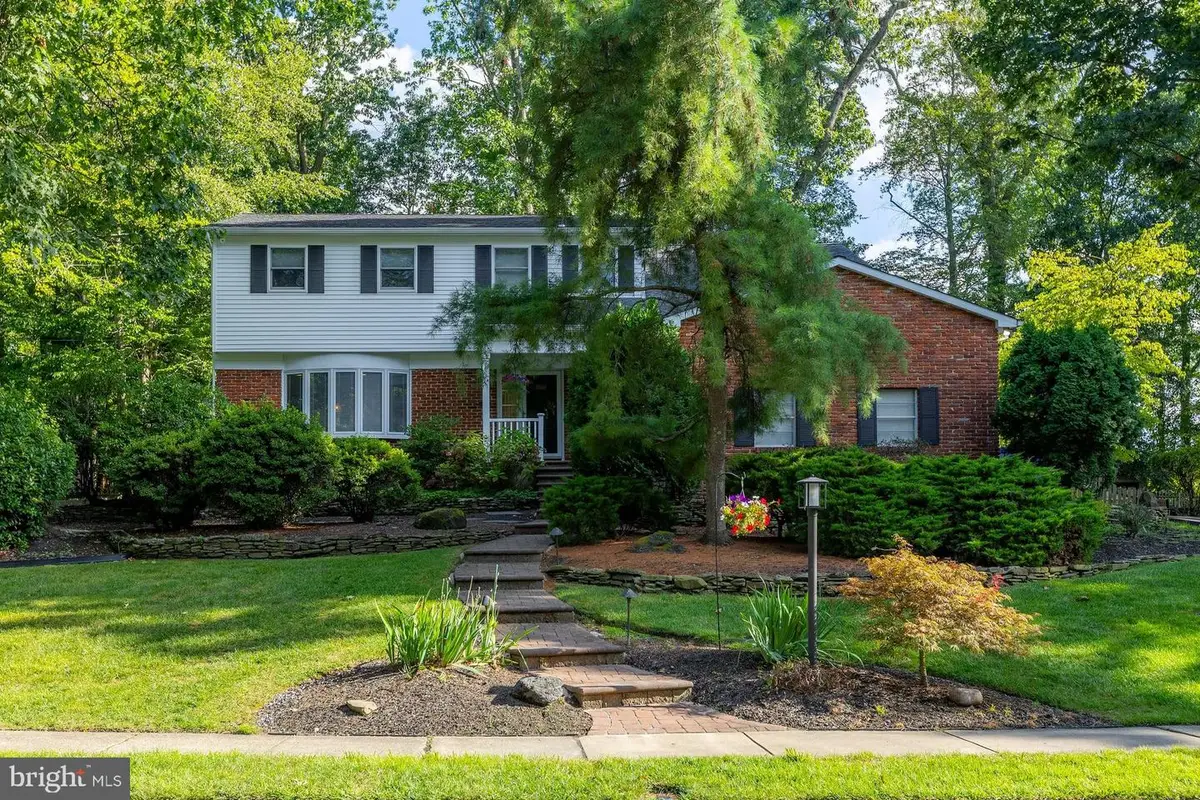
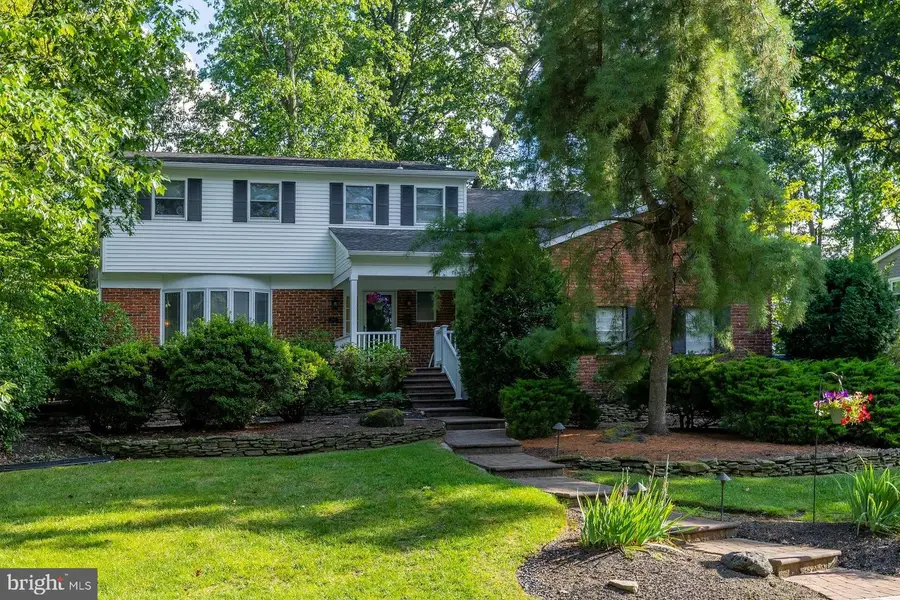
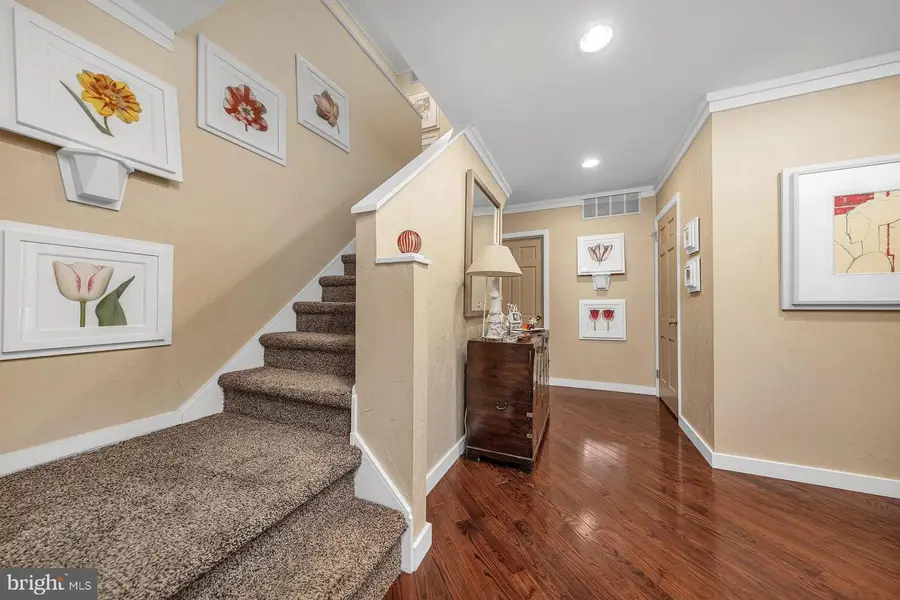
Listed by:bonnie schwartz
Office:keller williams realty
MLS#:NJCD2099224
Source:BRIGHTMLS
Price summary
- Price:$610,000
- Price per sq. ft.:$232.74
About this home
Welcome to 508 Tearose Lane! Perched atop a small hill and framed by a tree-lined canopy, this Woodcrest colonial home exudes classic charm. A paver walkway leads you up past a meticulously manicured landscaping to a welcoming front porch, the perfect spot to enjoy a quiet view of Tearose Lane! Step inside the inviting foyer, where a handy coat closet keeps you organized and clutter out of view. Gleaming hardwood floors stretch throughout most of the main level, starting in the foyer and then flowing into an elegant, sunlit living room. This spacious room features recessed lighting , crown molding and a large bay window, and continues seamlessly into a stunning dining room, ideal for hosting dinner parties and special occasions. The beautifully updated kitchen is a chef’s dream. It boasts warm wood cabinetry, sleek countertops & backsplash, and a large center island with a second sink for extra prep space & storage. You'll find stainless-steel appliances that includes a double oven, plus a separate desk nook, and a pull-out pantry. The adjacent, breakfast area features a sliding door that opens to a deck, making it easy to enjoy a barbecue or dining under the stars. The kitchen connects to a bright and cozy family room, creating a large, open space where everyone can gather. A big window overlooks the backyard, and the room's warm hardwood floors add to its charm. A nearby powder room has been stylishly updated with a beautiful tile wall and flooring. The main level also includes a spacious laundry/mudroom with extra storage, conveniently located right off the two-car, side turned garage. Upstairs, the expansive primary bedroom is a true sanctuary. It features an incredible amount of space, a walk-in closet, and a convenient laundry chute. The primary bathroom has been completely redone with a vanity, a large shower, and neutral tones. Three additional spacious bedrooms with an abundance of closet space share an updated main hall bathroom with double vanity , tub shower and linen closet. A fun surprise in the hallway is a dedicated cedar closet, perfect for seasonal storage. The finished basement offers a versatile recreation room and additional storage, along with utilities and a crawl space. A french drain provides peace of mind. The fenced-in backyard is always ready for entertaining with it's fabulous deck with a built-in gas line grille. There is also an adjacent brick patio and a nicely shaded yard. The siding, roof, heat/air and hot water tank has all be updated. The home’s convenient location means you can walk to the elementary school and the popular Woodcrest Swim Club. This home is part of the top-rated Cherry Hill school district and is just minutes from shopping, dining, the PATCO train line, and major highways. Don't miss your chance to own this dream home!
Contact an agent
Home facts
- Year built:1965
- Listing Id #:NJCD2099224
- Added:6 day(s) ago
- Updated:August 14, 2025 at 10:42 PM
Rooms and interior
- Bedrooms:4
- Total bathrooms:3
- Full bathrooms:2
- Half bathrooms:1
- Living area:2,621 sq. ft.
Heating and cooling
- Cooling:Ceiling Fan(s), Central A/C
- Heating:Forced Air, Natural Gas
Structure and exterior
- Roof:Pitched, Shingle
- Year built:1965
- Building area:2,621 sq. ft.
- Lot area:0.24 Acres
Schools
- High school:CHERRY HILL HIGH-EAST H.S.
- Elementary school:WOODCREST E.S.
Utilities
- Water:Public
- Sewer:Public Sewer
Finances and disclosures
- Price:$610,000
- Price per sq. ft.:$232.74
- Tax amount:$12,997 (2024)
New listings near 508 Tearose Ln
- Open Sat, 10am to 12pmNew
 $579,000Active4 beds 3 baths2,032 sq. ft.
$579,000Active4 beds 3 baths2,032 sq. ft.1224 Concord Ln, CHERRY HILL, NJ 08003
MLS# NJCD2099078Listed by: BHHS FOX & ROACH-MARLTON - Open Sat, 1 to 3pmNew
 $575,000Active3 beds 3 baths2,494 sq. ft.
$575,000Active3 beds 3 baths2,494 sq. ft.1608 Chanticleer, CHERRY HILL, NJ 08003
MLS# NJCD2099642Listed by: EXP REALTY, LLC - New
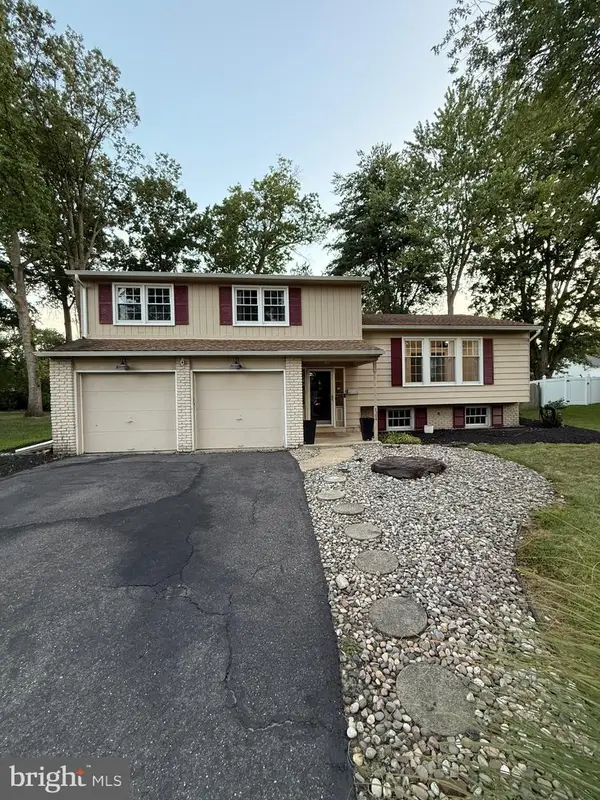 $570,000Active4 beds 4 baths2,100 sq. ft.
$570,000Active4 beds 4 baths2,100 sq. ft.1104 Willowdale Dr, CHERRY HILL, NJ 08003
MLS# NJCD2099612Listed by: EXIT HOMESTEAD REALTY PROFESSIONALS - New
 $645,000Active4 beds 3 baths2,994 sq. ft.
$645,000Active4 beds 3 baths2,994 sq. ft.1368 Bunker Hill Dr, CHERRY HILL, NJ 08003
MLS# NJCD2099472Listed by: KELLER WILLIAMS REALTY - MOORESTOWN - New
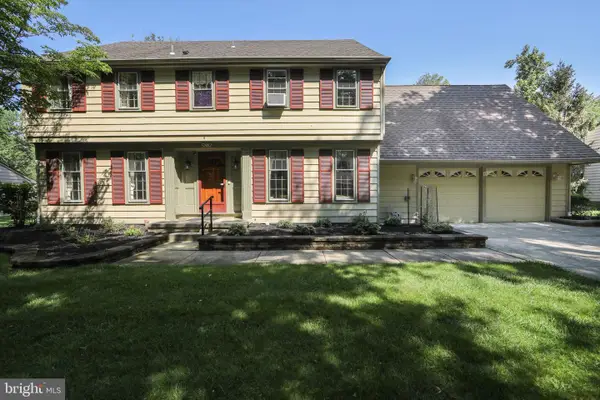 $775,000Active4 beds 3 baths2,745 sq. ft.
$775,000Active4 beds 3 baths2,745 sq. ft.9 Harrowgate Dr, CHERRY HILL, NJ 08003
MLS# NJCD2098752Listed by: HOMESMART FIRST ADVANTAGE REALTY - New
 $379,900Active2 beds 3 baths1,652 sq. ft.
$379,900Active2 beds 3 baths1,652 sq. ft.1132 Chanticleer, CHERRY HILL, NJ 08003
MLS# NJCD2099522Listed by: LANDMARK REALTY ASSOCIATES  $625,000Pending5 beds 3 baths2,868 sq. ft.
$625,000Pending5 beds 3 baths2,868 sq. ft.16 Whitby Rd, CHERRY HILL, NJ 08003
MLS# NJCD2099056Listed by: COMPASS NEW JERSEY, LLC - HADDON TOWNSHIP- New
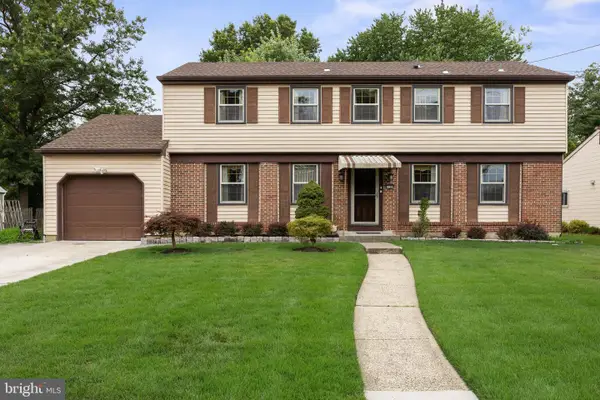 $569,000Active4 beds 3 baths2,431 sq. ft.
$569,000Active4 beds 3 baths2,431 sq. ft.1108 Crane Dr, CHERRY HILL, NJ 08003
MLS# NJCD2099262Listed by: KELLER WILLIAMS REALTY - MOORESTOWN 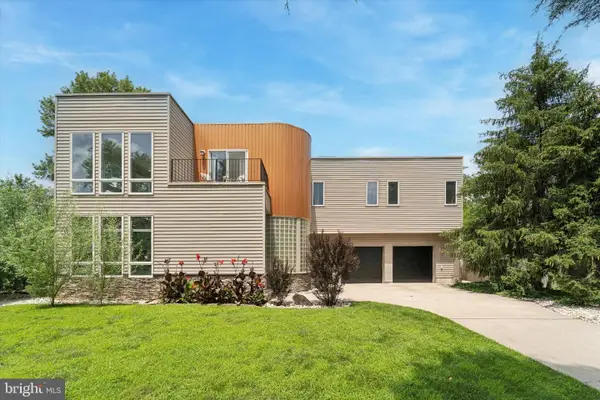 $849,999Pending5 beds 3 baths3,651 sq. ft.
$849,999Pending5 beds 3 baths3,651 sq. ft.103 Rue Du Boise, CHERRY HILL, NJ 08003
MLS# NJCD2098936Listed by: PRIME REALTY PARTNERS
