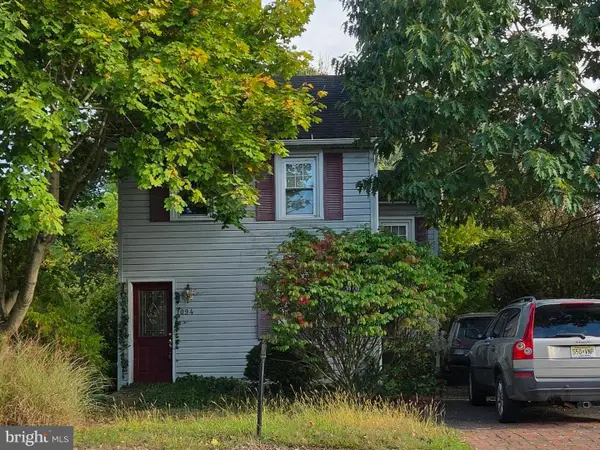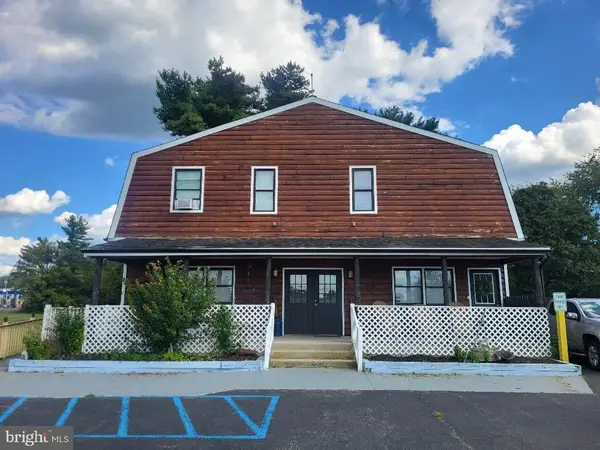328 Avis Mill Rd, Pilesgrove, NJ 08098
Local realty services provided by:Better Homes and Gardens Real Estate Valley Partners
328 Avis Mill Rd,Pilesgrove, NJ 08098
$355,000
- 3 Beds
- 2 Baths
- 1,056 sq. ft.
- Single family
- Active
Upcoming open houses
- Sun, Nov 1610:00 am - 11:00 am
Listed by: lisa e atanasio
Office: graham/hearst real estate company
MLS#:NJSA2017152
Source:BRIGHTMLS
Price summary
- Price:$355,000
- Price per sq. ft.:$336.17
About this home
Nestled on a serene 1.53-acre lot, this exquisite ranch-style home offers a perfect blend of comfort and luxury, ideal for those seeking a tranquil lifestyle. Built in 1971 and meticulously maintained, the property showcases an excellent condition that invites you to experience its charm. Step inside to discover a warm and inviting interior, where plush carpeting and stylish vinyl flooring create a cozy atmosphere throughout. The spacious family room, conveniently located off the kitchen, with access to the 20x12 sunroom is perfect for gatherings and everyday living. The eat-in kitchen is a culinary delight, featuring modern appliances including a built-in microwave, electric oven/range, dishwasher, refrigerator and a convenient pantry for all your storage needs. This home boasts three well-appointed bedrooms, including an entry-level bedrooms that offers flexibility for guests or a home office. The thoughtfully designed layout includes one full bathroom and a half bath, ensuring comfort and convenience for all. Venture downstairs to the expansive daylight basement, which provides endless possibilities. With garage access, an outside entrance, and ample space for additional rooms, this area is perfect for a workshop or recreational space. The unfinished section allows for customization, letting you create the perfect retreat tailored to your lifestyle. The basement powder room features a rough-in for future shower stall. The exterior of the home is equally impressive, featuring charming outbuildings and well-maintained sidewalks that enhance the property's curb appeal. The attached garage and spacious asphalt driveway provide ample parking for you and your guests. This property also features 16 x 12 building with garage door and hand door for all your outdoor lawn equipment storage. Enjoy the beauty of rural living with a rear yard that offers a peaceful escape, perfect for outdoor activities or simply unwinding in nature. The property is not in a development, allowing for privacy and a sense of freedom that is hard to find. This home is more than just a residence; it's a lifestyle choice that combines luxury with the comforts of home. Experience the perfect blend of modern amenities and serene surroundings, making it an ideal sanctuary for those who appreciate the finer things in life. Don't miss the opportunity to make this exceptional property your own.
Contact an agent
Home facts
- Year built:1971
- Listing ID #:NJSA2017152
- Added:5 day(s) ago
- Updated:November 16, 2025 at 02:40 AM
Rooms and interior
- Bedrooms:3
- Total bathrooms:2
- Full bathrooms:1
- Half bathrooms:1
- Living area:1,056 sq. ft.
Heating and cooling
- Cooling:Central A/C
- Heating:Baseboard - Electric, Electric
Structure and exterior
- Roof:Architectural Shingle
- Year built:1971
- Building area:1,056 sq. ft.
- Lot area:1.53 Acres
Schools
- High school:WHS
- Middle school:MIDDLE
- Elementary school:MARY S SHOEMAKER SCHOOL
Utilities
- Water:Well
- Sewer:Private Sewer
Finances and disclosures
- Price:$355,000
- Price per sq. ft.:$336.17
- Tax amount:$6,682 (2025)
New listings near 328 Avis Mill Rd
 $349,999Active2 beds 3 baths1,548 sq. ft.
$349,999Active2 beds 3 baths1,548 sq. ft.276 Woodstown Daretown, PILESGROVE, NJ 08098
MLS# NJSA2016344Listed by: REALTY MARK ADVANTAGE- Open Sun, 10 to 11amNew
 $355,000Active3 beds 2 baths1,056 sq. ft.
$355,000Active3 beds 2 baths1,056 sq. ft.328 Avis Mill Rd, PILESGROVE, NJ 08098
MLS# NJSA2017152Listed by: GRAHAM/HEARST REAL ESTATE COMPANY  $649,000Pending4 beds 3 baths2,487 sq. ft.
$649,000Pending4 beds 3 baths2,487 sq. ft.15 Laurel Lane, PILESGROVE, NJ 08098
MLS# NJSA2017142Listed by: RE/MAX PREFERRED - MULLICA HILL $125,000Active2 beds 2 baths1,262 sq. ft.
$125,000Active2 beds 2 baths1,262 sq. ft.Address Withheld By Seller, PILESGROVE, NJ 08098
MLS# NJSA2016728Listed by: TEALESTATE LLC $359,900Active4 beds -- baths4,800 sq. ft.
$359,900Active4 beds -- baths4,800 sq. ft.22 Green Steet, PILESGROVE TOWNSHIP, NJ 08098
MLS# NJSA2016234Listed by: RE/MAX OF CHERRY HILL $690,000Active4 beds 3 baths2,212 sq. ft.
$690,000Active4 beds 3 baths2,212 sq. ft.646 Lincoln Rd, PILESGROVE, NJ 08098
MLS# NJSA2016478Listed by: REAL BROKER, LLC $499,000Active4 beds 3 baths2,194 sq. ft.
$499,000Active4 beds 3 baths2,194 sq. ft.399 Pierson Rd, WOODSTOWN, NJ 08098
MLS# NJSA2016480Listed by: KELLER WILLIAMS HOMETOWN $650,000Pending4 beds 3 baths3,798 sq. ft.
$650,000Pending4 beds 3 baths3,798 sq. ft.221 Point Airy Rd, PILESGROVE, NJ 08098
MLS# NJSA2016374Listed by: KELLER WILLIAMS HOMETOWN $760,000Pending4 beds 4 baths3,762 sq. ft.
$760,000Pending4 beds 4 baths3,762 sq. ft.23 Waterview Dr, PILESGROVE, NJ 08098
MLS# NJSA2016306Listed by: KELLER WILLIAMS HOMETOWN $525,000Pending4 beds 3 baths2,140 sq. ft.
$525,000Pending4 beds 3 baths2,140 sq. ft.106 Harrisonville Lake Rd, PILESGROVE, NJ 08098
MLS# NJSA2016136Listed by: WEICHERT REALTORS-HADDONFIELD
