1108 Crane Dr, CHERRY HILL, NJ 08003
Local realty services provided by:Better Homes and Gardens Real Estate Maturo
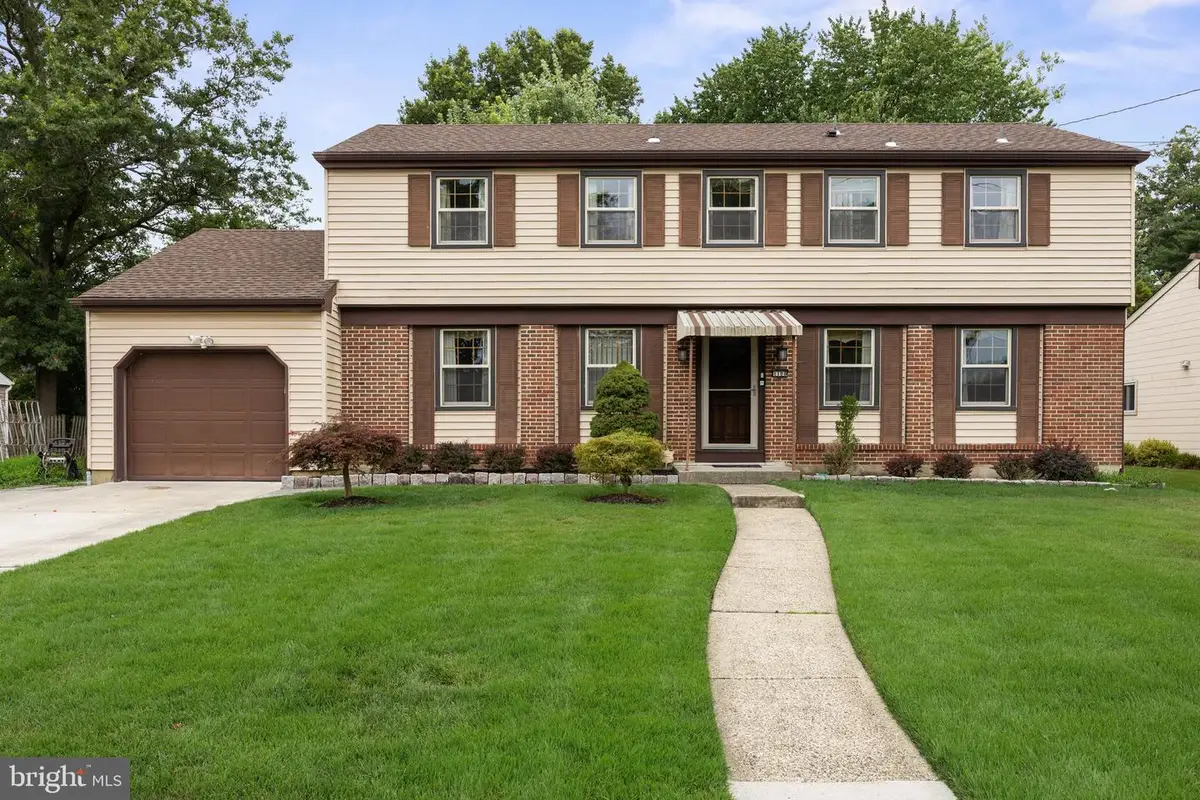
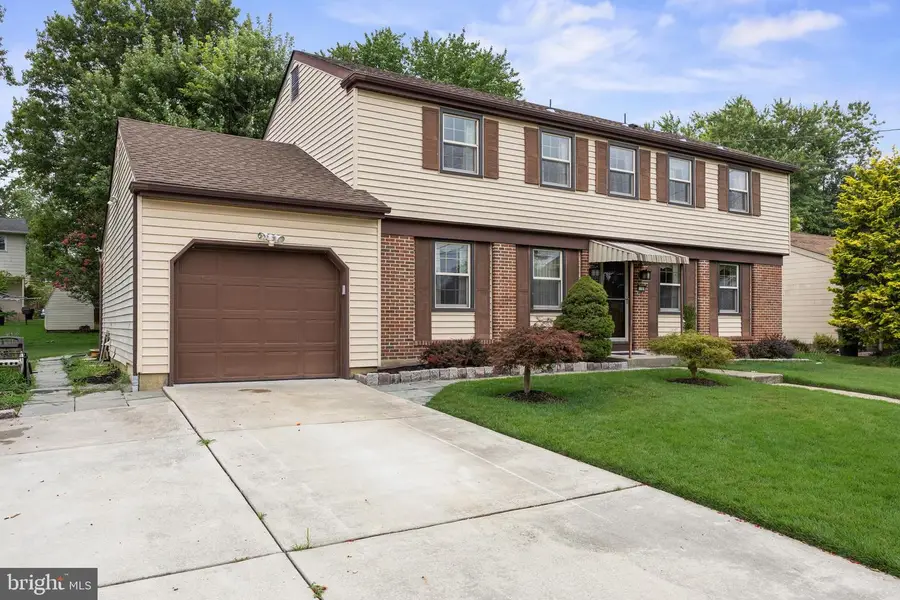
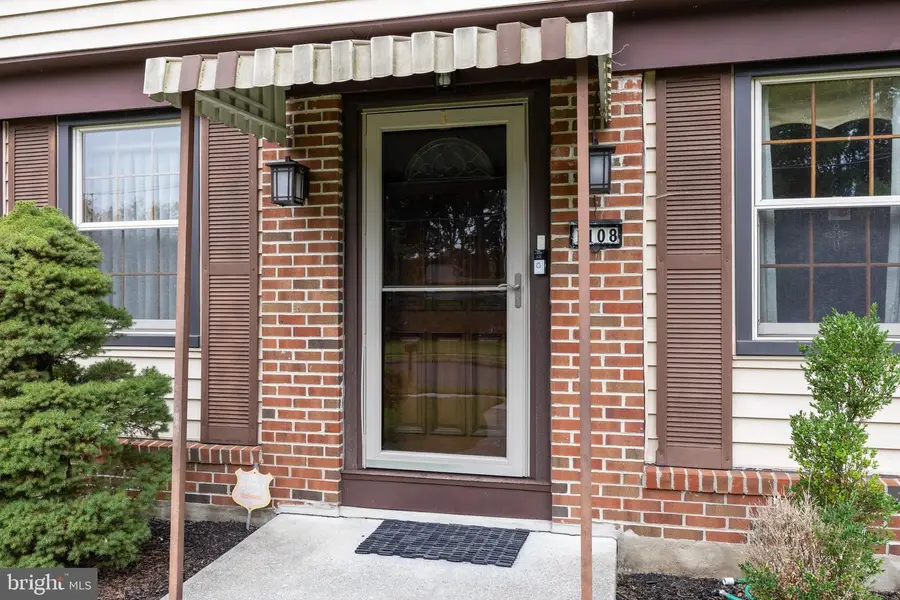
1108 Crane Dr,CHERRY HILL, NJ 08003
$569,000
- 4 Beds
- 3 Baths
- 2,431 sq. ft.
- Single family
- Active
Listed by:leonard e ginchereau jr.
Office:keller williams realty - moorestown
MLS#:NJCD2099262
Source:BRIGHTMLS
Price summary
- Price:$569,000
- Price per sq. ft.:$234.06
About this home
Lovingly maintained by the original owners, this spacious 4-bedroom, 2.5-bath home is nestled in the highly sought-after Willowdale neighborhood on Cherry Hill’s east side. With numerous updates and thoughtful expansions, this home is ready to welcome its next chapter. This home offers thoughtful updates, expanded living spaces, and excellent flow throughout. Step into the tiled foyer and enjoy formal living and dining rooms—ideal for hosting. The updated eat-in kitchen shines with granite countertops, maple cabinets, tile backsplash, center island cooktop, double ovens, recessed lighting, and a cozy office nook adds extra functionality to the space. The kitchen opens into an extended family room with hardwood floors and a dramatic angled wood-burning fireplace. Anderson sliders lead to a large deck and private yard—perfect for outdoor entertainment. Upstairs, you’ll find four generously sized bedrooms, including a primary suite with a walk-in closet and a beautifully renovated en-suite bath featuring a walk-in shower, updated vanity, tile flooring, and modern lighting. The hall bath has also been updated with a newer vanity, tiled tub/shower combo, neutral finishes, and skylight that fills the room with natural light. Additional features include a powder room on the main level, a spacious laundry/mud room with an extra refrigerator and ample storage, and access to the attached garage. Anderson windows throughout, believed hardwood under carpets, and a French drain/perimeter system add extra value. Unfinished basement offers plenty of storage and future living space. Home is being sold as-is. Fantastic location—walk to Willowdale Park, swim club, and PATCO station. Easy access to Route 70, 295, and top Cherry Hill East schools. Don’t miss this rare opportunity in one of Cherry Hill’s most desirable communities! Buyer is responsible for any township required certification, inspections, repairs, and fees that are required to obtain any township certifications for settlement.
Contact an agent
Home facts
- Year built:1964
- Listing Id #:NJCD2099262
- Added:8 day(s) ago
- Updated:August 14, 2025 at 01:41 PM
Rooms and interior
- Bedrooms:4
- Total bathrooms:3
- Full bathrooms:2
- Half bathrooms:1
- Living area:2,431 sq. ft.
Heating and cooling
- Cooling:Central A/C
- Heating:Forced Air, Natural Gas
Structure and exterior
- Roof:Shingle
- Year built:1964
- Building area:2,431 sq. ft.
- Lot area:0.18 Acres
Utilities
- Water:Public
- Sewer:Public Sewer
Finances and disclosures
- Price:$569,000
- Price per sq. ft.:$234.06
- Tax amount:$10,321 (2024)
New listings near 1108 Crane Dr
- Open Sat, 10am to 12pmNew
 $579,000Active4 beds 3 baths2,032 sq. ft.
$579,000Active4 beds 3 baths2,032 sq. ft.1224 Concord Ln, CHERRY HILL, NJ 08003
MLS# NJCD2099078Listed by: BHHS FOX & ROACH-MARLTON - Open Sat, 1 to 3pmNew
 $575,000Active3 beds 3 baths2,494 sq. ft.
$575,000Active3 beds 3 baths2,494 sq. ft.1608 Chanticleer, CHERRY HILL, NJ 08003
MLS# NJCD2099642Listed by: EXP REALTY, LLC - New
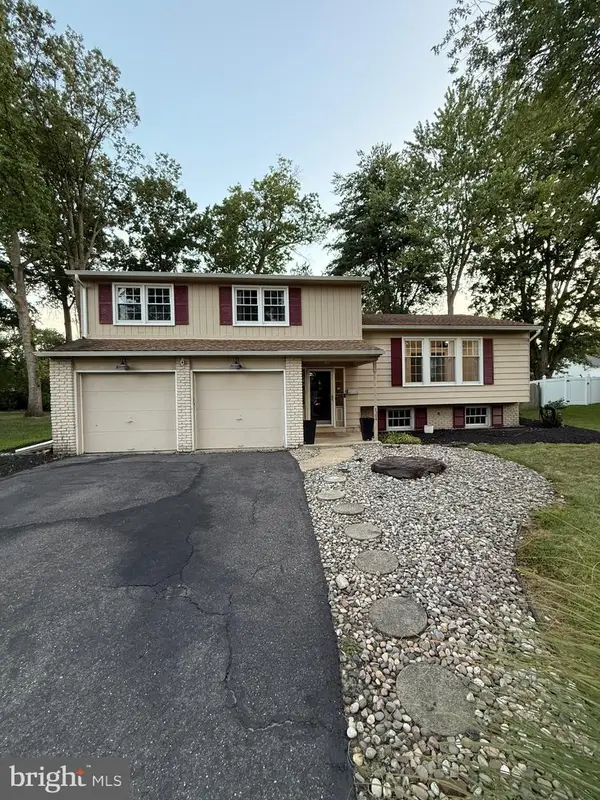 $570,000Active4 beds 4 baths2,100 sq. ft.
$570,000Active4 beds 4 baths2,100 sq. ft.1104 Willowdale Dr, CHERRY HILL, NJ 08003
MLS# NJCD2099612Listed by: EXIT HOMESTEAD REALTY PROFESSIONALS  $610,000Pending4 beds 3 baths2,621 sq. ft.
$610,000Pending4 beds 3 baths2,621 sq. ft.508 Tearose Ln, CHERRY HILL, NJ 08003
MLS# NJCD2099224Listed by: KELLER WILLIAMS REALTY- New
 $645,000Active4 beds 3 baths2,994 sq. ft.
$645,000Active4 beds 3 baths2,994 sq. ft.1368 Bunker Hill Dr, CHERRY HILL, NJ 08003
MLS# NJCD2099472Listed by: KELLER WILLIAMS REALTY - MOORESTOWN - New
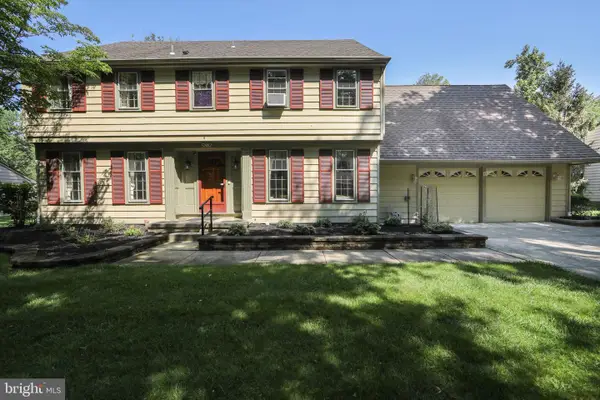 $775,000Active4 beds 3 baths2,745 sq. ft.
$775,000Active4 beds 3 baths2,745 sq. ft.9 Harrowgate Dr, CHERRY HILL, NJ 08003
MLS# NJCD2098752Listed by: HOMESMART FIRST ADVANTAGE REALTY - New
 $379,900Active2 beds 3 baths1,652 sq. ft.
$379,900Active2 beds 3 baths1,652 sq. ft.1132 Chanticleer, CHERRY HILL, NJ 08003
MLS# NJCD2099522Listed by: LANDMARK REALTY ASSOCIATES  $625,000Pending5 beds 3 baths2,868 sq. ft.
$625,000Pending5 beds 3 baths2,868 sq. ft.16 Whitby Rd, CHERRY HILL, NJ 08003
MLS# NJCD2099056Listed by: COMPASS NEW JERSEY, LLC - HADDON TOWNSHIP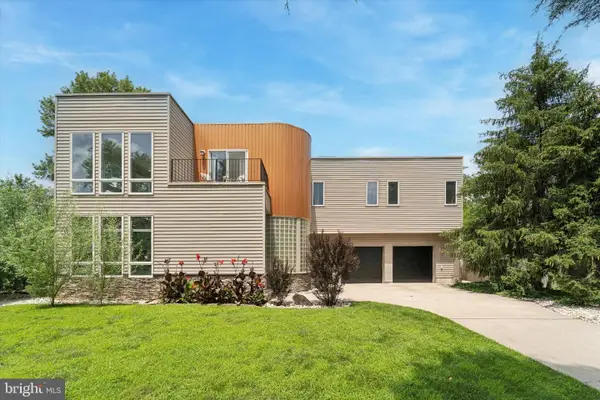 $849,999Pending5 beds 3 baths3,651 sq. ft.
$849,999Pending5 beds 3 baths3,651 sq. ft.103 Rue Du Boise, CHERRY HILL, NJ 08003
MLS# NJCD2098936Listed by: PRIME REALTY PARTNERS
