16 Whitby Rd, CHERRY HILL, NJ 08003
Local realty services provided by:Better Homes and Gardens Real Estate Premier
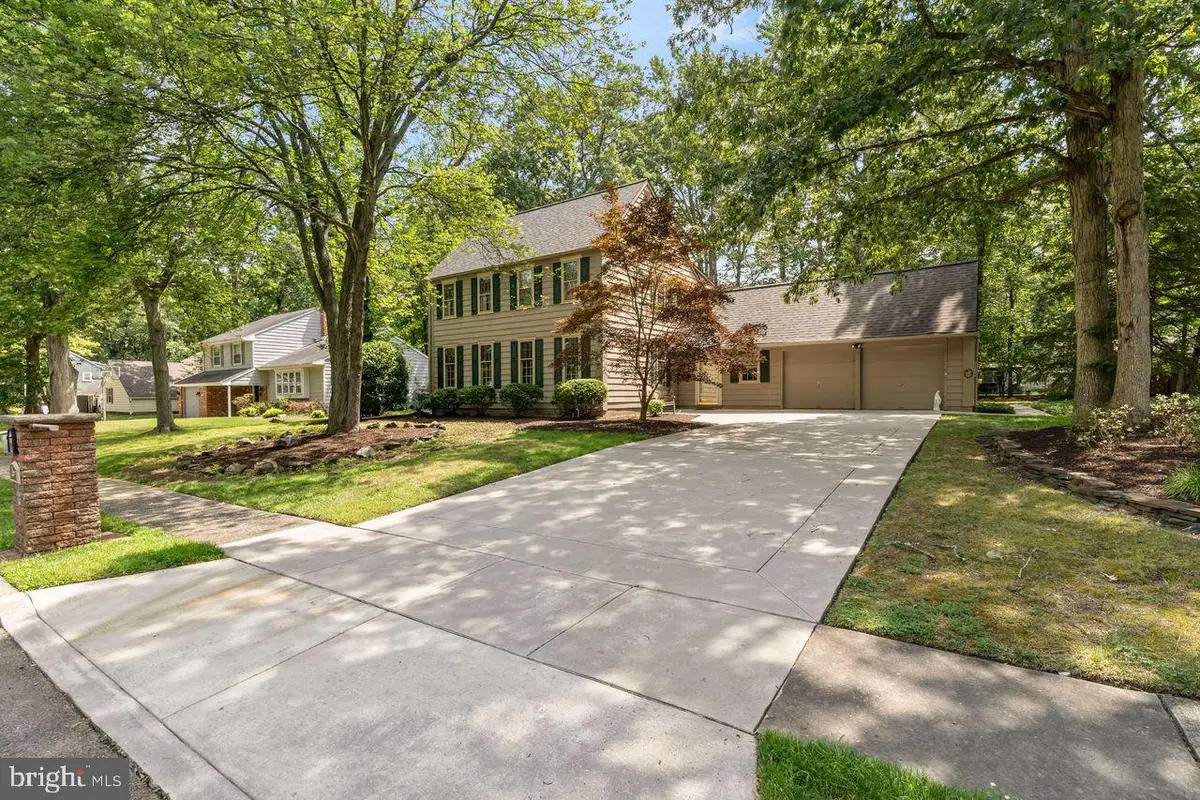
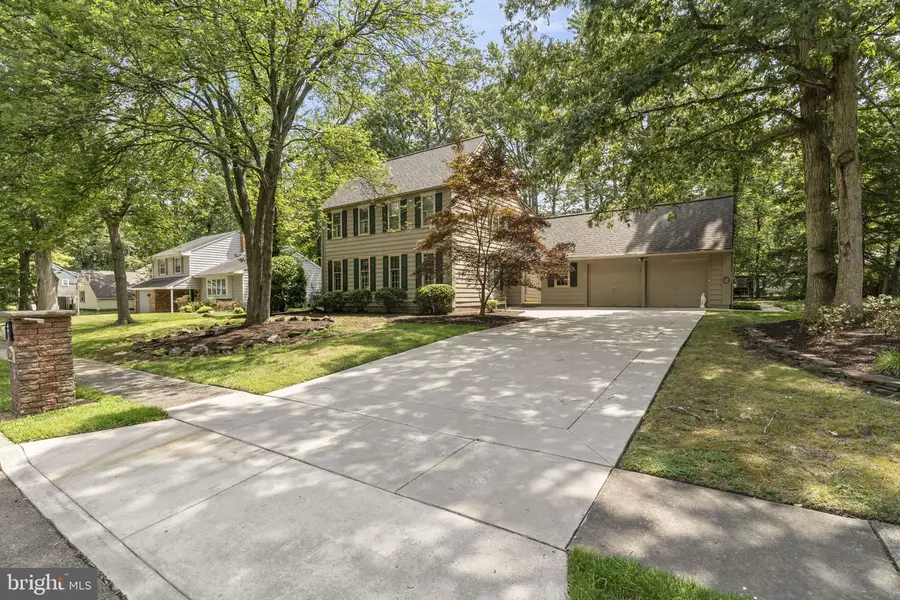
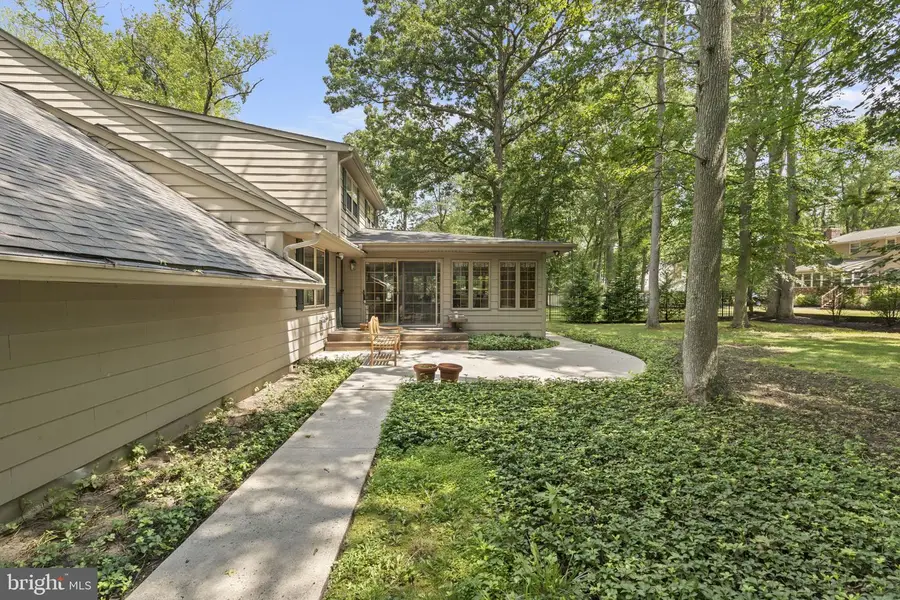
16 Whitby Rd,CHERRY HILL, NJ 08003
$625,000
- 5 Beds
- 3 Baths
- 2,868 sq. ft.
- Single family
- Pending
Listed by:maythia fallas
Office:compass new jersey, llc. - haddon township
MLS#:NJCD2099056
Source:BRIGHTMLS
Price summary
- Price:$625,000
- Price per sq. ft.:$217.92
About this home
Welcome to 16 Whitby Road, a spacious and inviting home located in one of Cherry Hill’s most desirable neighborhoods on the East side of town. Nestled within an exceptional community, this property offers the perfect balance of convenience, comfort, and opportunity for any growing family.
Offering a generous layout, this home features 5 bedrooms and 2.5 bathrooms across just under 3,000 square feet of living space — giving you plenty of room to spread out, entertain, and make it your own. The layout offers both formal and casual living spaces, ideal for gatherings and everyday living. One of the standout features is the beautiful sunroom, a bright and versatile space perfect for relaxing, working from home, or enjoying year-round natural light.
What truly sets this property apart is its unbeatable location. You're just minutes from highly rated schools, including Cherry Hill East High School, Stockton Elementary, and Beck Middle School. Enjoy easy access to Route 70, I-295, local parks, shopping centers, and some of the best dining and retail Cherry Hill has to offer — all just a short drive away. Whether commuting to Philadelphia or staying local, the convenience is unmatched.
This home is full of potential — ready for your personal touch to make it shine. With great bones, a sun-filled bonus space, and a community that families love to call home, 16 Whitby Road is a rare opportunity to create your forever space in a truly exceptional neighborhood.
Don’t miss your chance to own a home in this prime Cherry Hill location. Schedule your tour today!
Contact an agent
Home facts
- Year built:1970
- Listing Id #:NJCD2099056
- Added:7 day(s) ago
- Updated:August 13, 2025 at 10:11 AM
Rooms and interior
- Bedrooms:5
- Total bathrooms:3
- Full bathrooms:2
- Half bathrooms:1
- Living area:2,868 sq. ft.
Heating and cooling
- Cooling:Central A/C
- Heating:Central, Natural Gas
Structure and exterior
- Year built:1970
- Building area:2,868 sq. ft.
- Lot area:0.31 Acres
Schools
- High school:CHERRY HILL HIGH - EAST
Utilities
- Water:Public
- Sewer:Public Sewer
Finances and disclosures
- Price:$625,000
- Price per sq. ft.:$217.92
- Tax amount:$13,747 (2024)
New listings near 16 Whitby Rd
- Open Sat, 10am to 12pmNew
 $579,000Active4 beds 3 baths2,032 sq. ft.
$579,000Active4 beds 3 baths2,032 sq. ft.1224 Concord Ln, CHERRY HILL, NJ 08003
MLS# NJCD2099078Listed by: BHHS FOX & ROACH-MARLTON - Open Sat, 1 to 3pmNew
 $575,000Active3 beds 3 baths2,494 sq. ft.
$575,000Active3 beds 3 baths2,494 sq. ft.1608 Chanticleer, CHERRY HILL, NJ 08003
MLS# NJCD2099642Listed by: EXP REALTY, LLC - New
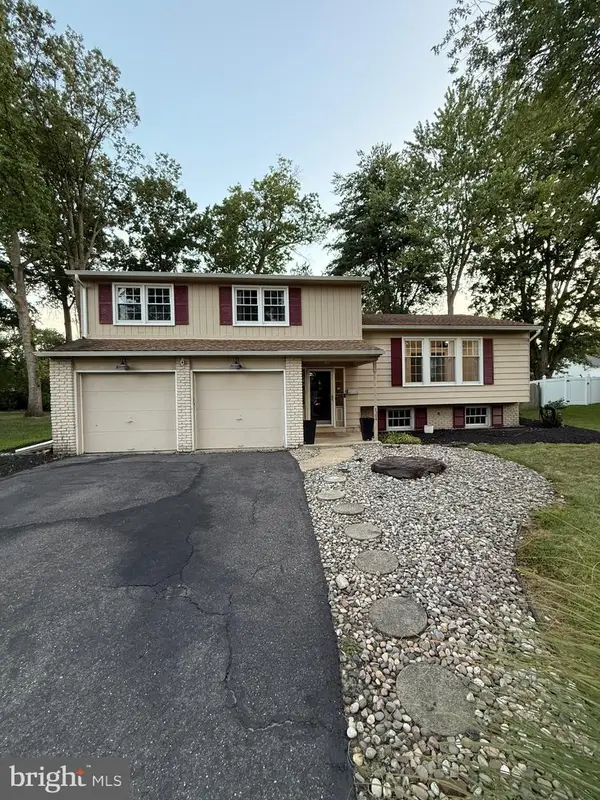 $570,000Active4 beds 4 baths2,100 sq. ft.
$570,000Active4 beds 4 baths2,100 sq. ft.1104 Willowdale Dr, CHERRY HILL, NJ 08003
MLS# NJCD2099612Listed by: EXIT HOMESTEAD REALTY PROFESSIONALS  $610,000Pending4 beds 3 baths2,621 sq. ft.
$610,000Pending4 beds 3 baths2,621 sq. ft.508 Tearose Ln, CHERRY HILL, NJ 08003
MLS# NJCD2099224Listed by: KELLER WILLIAMS REALTY- New
 $645,000Active4 beds 3 baths2,994 sq. ft.
$645,000Active4 beds 3 baths2,994 sq. ft.1368 Bunker Hill Dr, CHERRY HILL, NJ 08003
MLS# NJCD2099472Listed by: KELLER WILLIAMS REALTY - MOORESTOWN - New
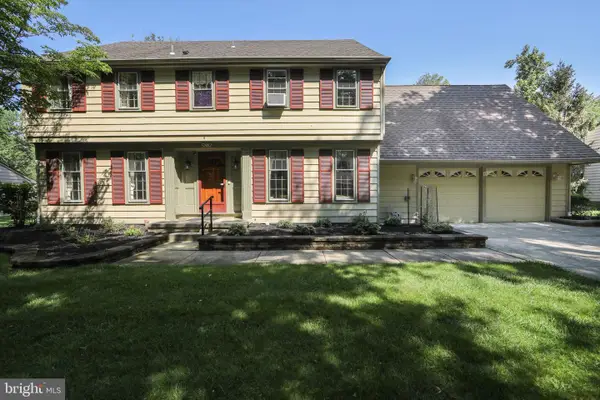 $775,000Active4 beds 3 baths2,745 sq. ft.
$775,000Active4 beds 3 baths2,745 sq. ft.9 Harrowgate Dr, CHERRY HILL, NJ 08003
MLS# NJCD2098752Listed by: HOMESMART FIRST ADVANTAGE REALTY - New
 $379,900Active2 beds 3 baths1,652 sq. ft.
$379,900Active2 beds 3 baths1,652 sq. ft.1132 Chanticleer, CHERRY HILL, NJ 08003
MLS# NJCD2099522Listed by: LANDMARK REALTY ASSOCIATES - New
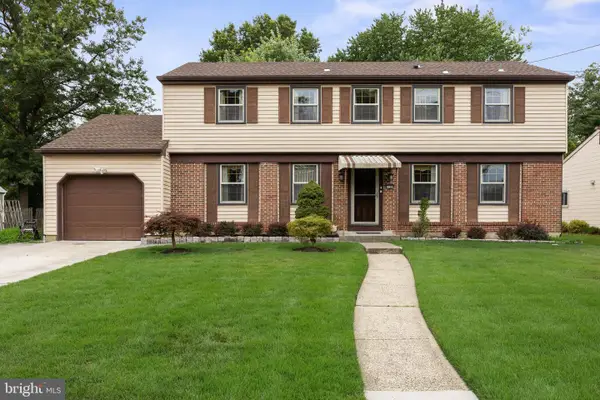 $569,000Active4 beds 3 baths2,431 sq. ft.
$569,000Active4 beds 3 baths2,431 sq. ft.1108 Crane Dr, CHERRY HILL, NJ 08003
MLS# NJCD2099262Listed by: KELLER WILLIAMS REALTY - MOORESTOWN 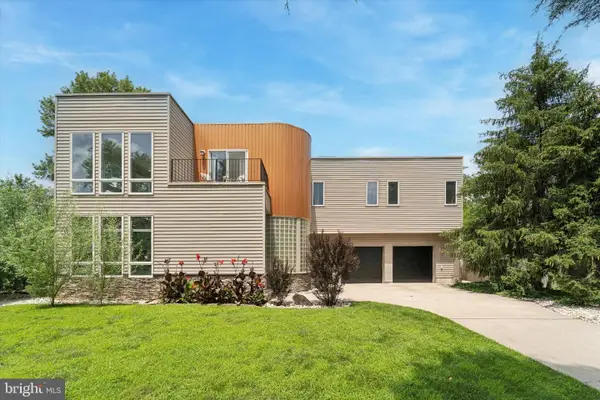 $849,999Pending5 beds 3 baths3,651 sq. ft.
$849,999Pending5 beds 3 baths3,651 sq. ft.103 Rue Du Boise, CHERRY HILL, NJ 08003
MLS# NJCD2098936Listed by: PRIME REALTY PARTNERS
