413 W Country Club Dr, WESTAMPTON, NJ 08060
Local realty services provided by:Better Homes and Gardens Real Estate Reserve
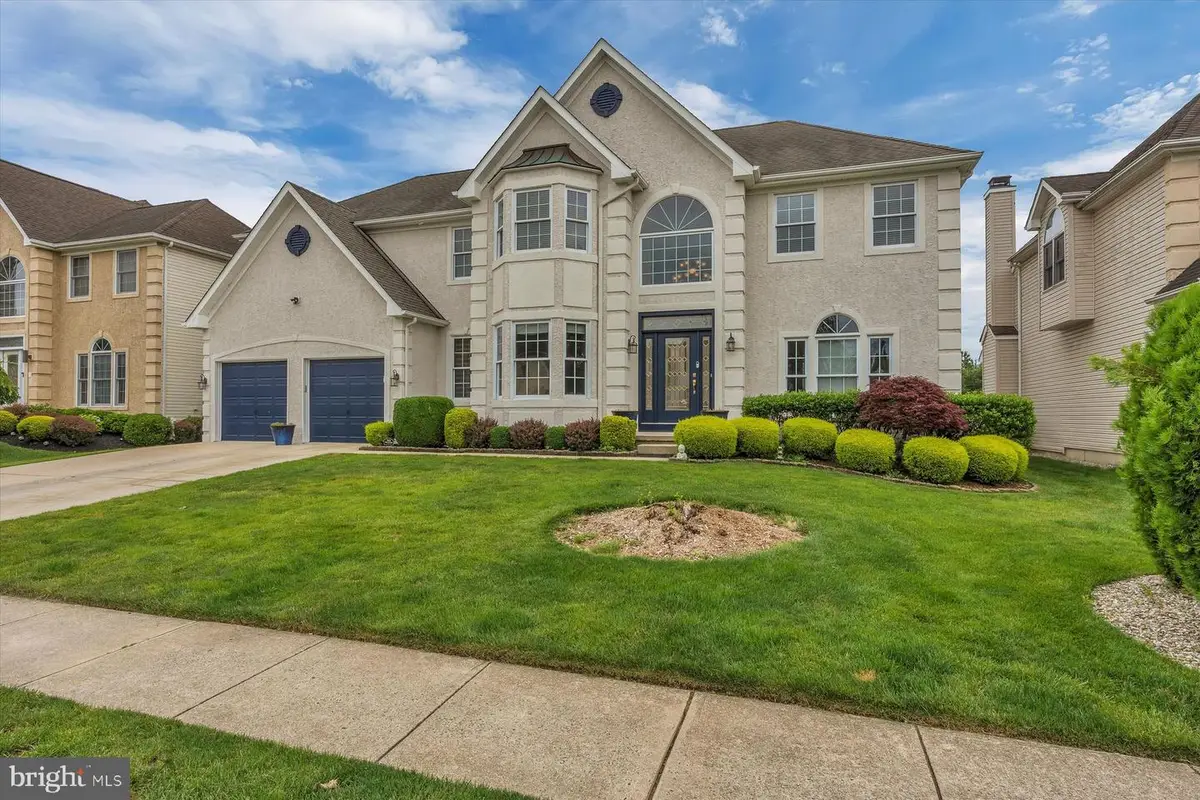
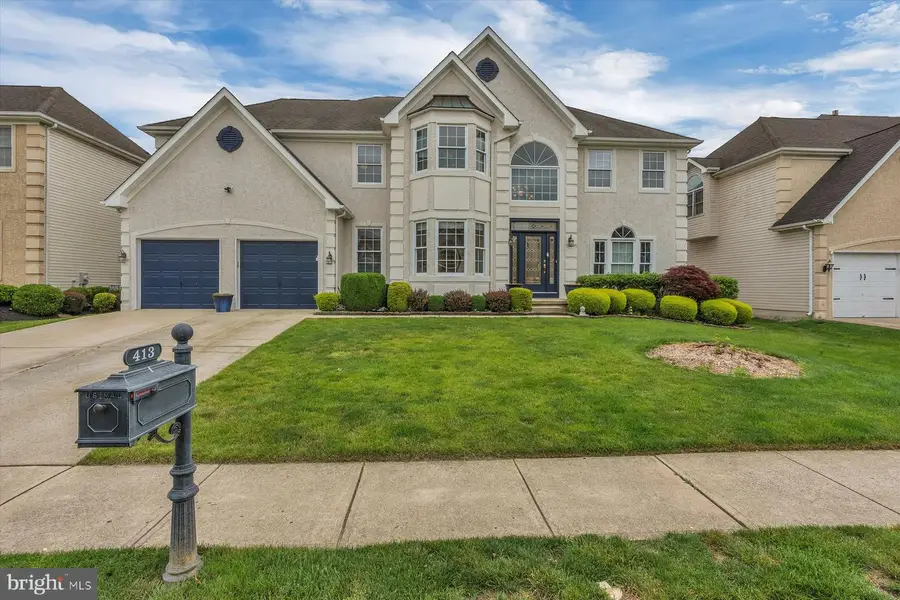
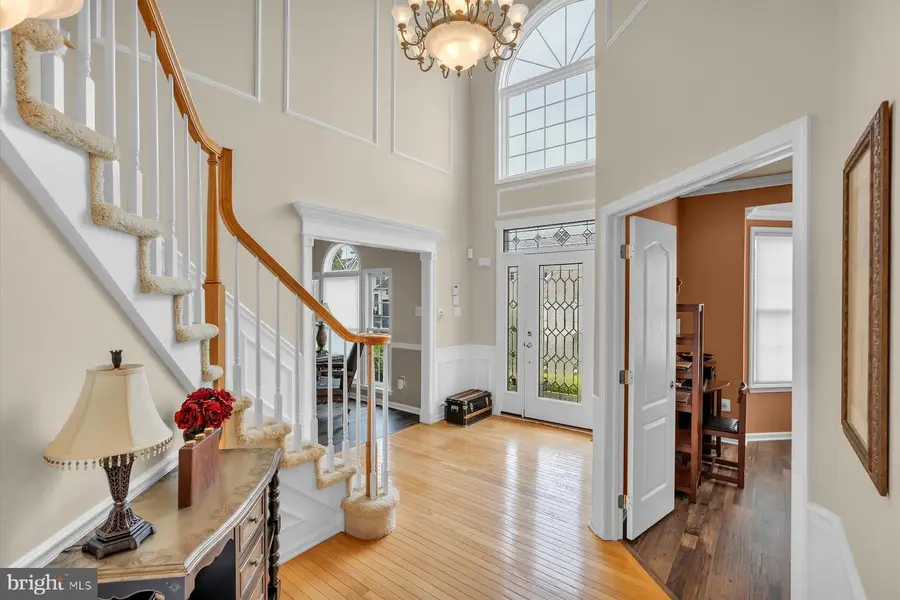
413 W Country Club Dr,WESTAMPTON, NJ 08060
$750,000
- 4 Beds
- 4 Baths
- 3,458 sq. ft.
- Single family
- Pending
Listed by:allen kravitz
Office:kurfiss sotheby's international realty
MLS#:NJBL2089544
Source:BRIGHTMLS
Price summary
- Price:$750,000
- Price per sq. ft.:$216.89
About this home
Proudly presented by its original owner, this Colonial home in the Deerwood Country Club Estates community is a rare offering with a highly sought-after layout and over $100,000 in builder upgrades. The Cedarbrook, which is the largest model offered by the builder, is set on a premier golf course lot with breathtaking views and direct access. This 4-bedroom, 3.5-bath residence spans an impressive 3,458 square feet of thoughtfully designed living space. Step through the grand two-story foyer and take in the custom details throughout, from the elegant wet bar and vaulted ceilings in the family room to the gas fireplace and refined carpentry touches. The heart of the home is the custom gourmet kitchen, equipped with dual sets of 4-burner cooktops ,including one on the island with a retractable venting hood, granite countertops, and ample storage. All appliances are included in the sale, along with two refrigerators, a basement freezer unit, and washer and dryer. The expansive rear deck even comes with a Weber grill that’s connected to the home’s natural gas line - no propane needed. This home features a conveniently located second staircase just off the family room, leading directly to the spacious primary suite—a true retreat complete with 2 generous walk-in closets, a luxurious shower and tub setup, and abundant windows that fill the space with natural light and offer serene views of the golf course. Designed for both everyday living and entertaining, The home features the rare option of a Jack and Jill bathroom connecting two of the bedrooms, a built-in central vacuum system, in-ground sprinkler system, and 250-pound chandelier hoist in the foyer. This is your rare opportunity to own a truly unique home in one of Westampton’s most desirable neighborhoods. Schedule your private tour today.
Contact an agent
Home facts
- Year built:2004
- Listing Id #:NJBL2089544
- Added:58 day(s) ago
- Updated:August 13, 2025 at 07:30 AM
Rooms and interior
- Bedrooms:4
- Total bathrooms:4
- Full bathrooms:3
- Half bathrooms:1
- Living area:3,458 sq. ft.
Heating and cooling
- Cooling:Central A/C
- Heating:Forced Air, Natural Gas
Structure and exterior
- Roof:Pitched, Shingle
- Year built:2004
- Building area:3,458 sq. ft.
- Lot area:0.2 Acres
Utilities
- Water:Public
- Sewer:Public Sewer
Finances and disclosures
- Price:$750,000
- Price per sq. ft.:$216.89
- Tax amount:$11,356 (2006)
New listings near 413 W Country Club Dr
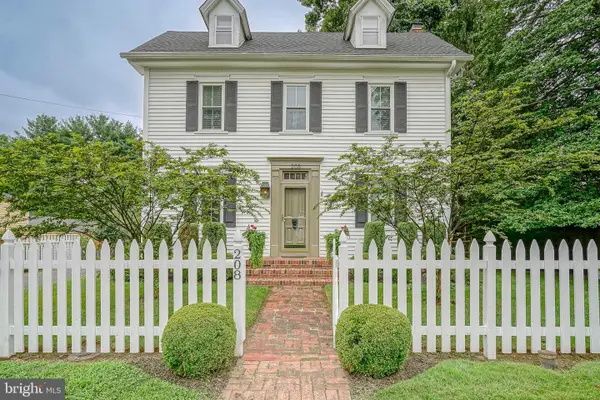 $619,900Active4 beds 2 baths1,795 sq. ft.
$619,900Active4 beds 2 baths1,795 sq. ft.208 2nd St, WESTAMPTON, NJ 08060
MLS# NJBL2093552Listed by: REAL BROKER, LLC- New
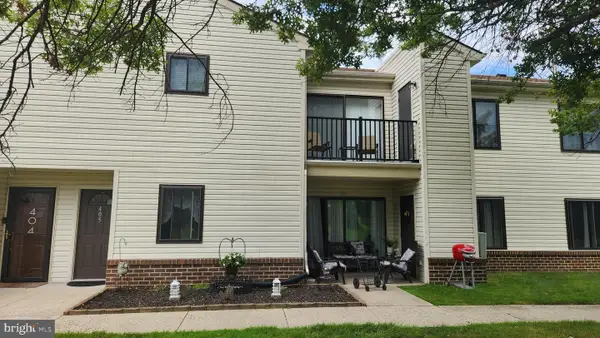 $235,900Active2 beds 2 baths1,308 sq. ft.
$235,900Active2 beds 2 baths1,308 sq. ft.405 Downing Ct, WESTAMPTON, NJ 08060
MLS# NJBL2093970Listed by: HOMECOIN.COM - New
 $529,000Active4 beds 3 baths2,044 sq. ft.
$529,000Active4 beds 3 baths2,044 sq. ft.15 Lancaster Dr, WESTAMPTON, NJ 08060
MLS# NJBL2093298Listed by: BHHS FOX & ROACH-MT LAUREL - New
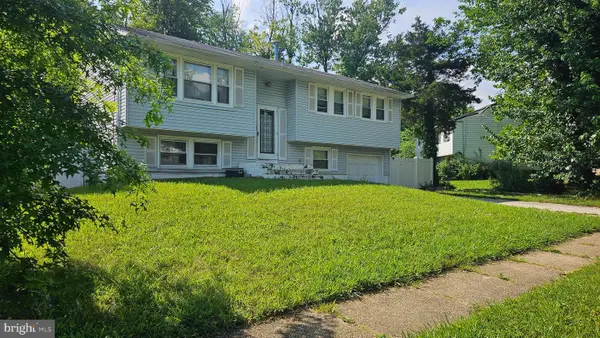 $350,000Active3 beds 2 baths1,666 sq. ft.
$350,000Active3 beds 2 baths1,666 sq. ft.901 Russo Dr, WESTAMPTON, NJ 08060
MLS# NJBL2093744Listed by: BHHS FOX & ROACH - PRINCETON - New
 $599,000Active4 beds 5 baths2,756 sq. ft.
$599,000Active4 beds 5 baths2,756 sq. ft.204 Dale Rd, MOUNT HOLLY, NJ 08060
MLS# NJBL2093742Listed by: BHHS FOX & ROACH - PRINCETON  $665,000Active4 beds 3 baths2,580 sq. ft.
$665,000Active4 beds 3 baths2,580 sq. ft.29 Sawgrass Dr, WESTAMPTON, NJ 08060
MLS# NJBL2093098Listed by: BHHS FOX & ROACH-MT LAUREL- Coming Soon
 $450,000Coming Soon3 beds 2 baths
$450,000Coming Soon3 beds 2 baths98 Sherwood Ln, WESTAMPTON, NJ 08060
MLS# NJBL2093012Listed by: RE/MAX ONE REALTY-MOORESTOWN 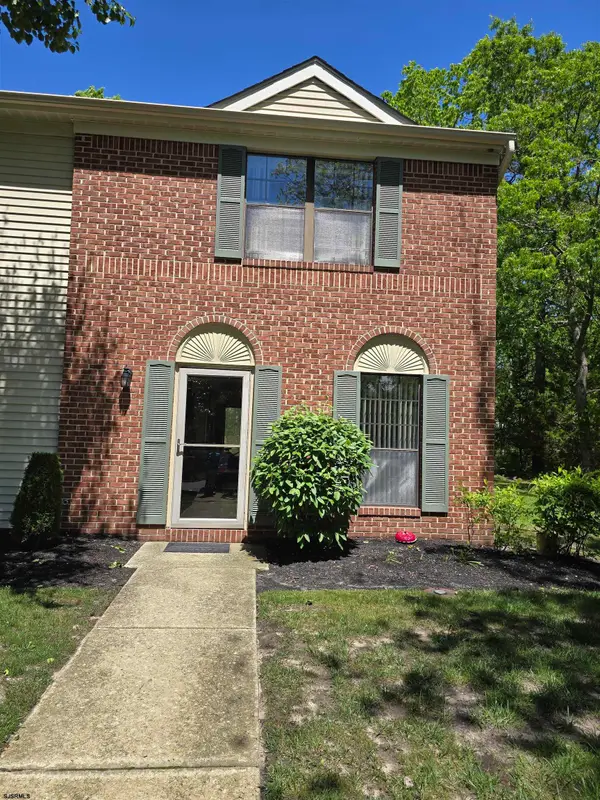 $203,750Active2 beds 3 baths
$203,750Active2 beds 3 baths56 Greenwich Dr #56, Galloway Township, NJ 08205
MLS# 598558Listed by: VIET-LANTIC REAL ESTATE, LLC $479,999Pending4 beds 3 baths2,349 sq. ft.
$479,999Pending4 beds 3 baths2,349 sq. ft.8 Bentwood Dr, WESTAMPTON, NJ 08060
MLS# NJBL2092248Listed by: BHHS FOX & ROACH - HADDONFIELD $499,900Active3 beds 3 baths2,326 sq. ft.
$499,900Active3 beds 3 baths2,326 sq. ft.36 Cypress Point Rd, WESTAMPTON, NJ 08060
MLS# NJBL2091930Listed by: WEICHERT REALTORS-PRINCETON JUNCTION

