7 Lancaster Dr, WESTAMPTON, NJ 08060
Local realty services provided by:Better Homes and Gardens Real Estate GSA Realty
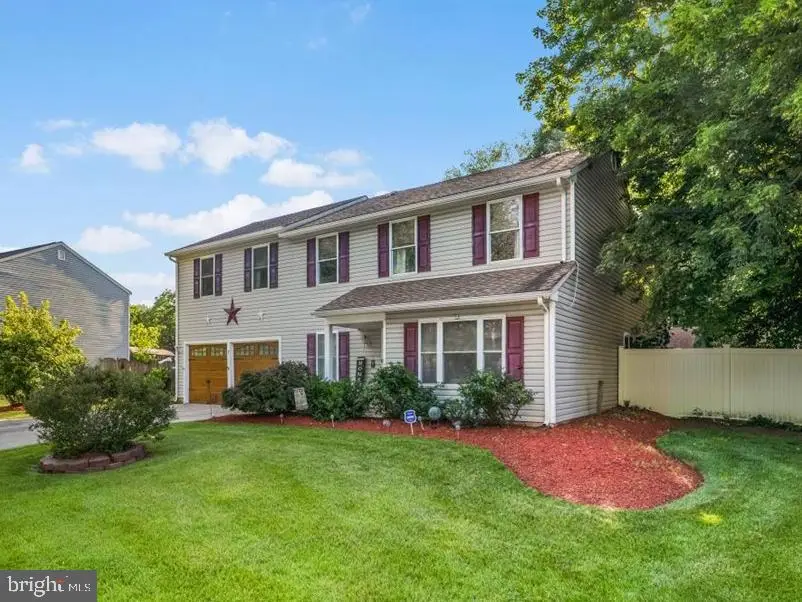
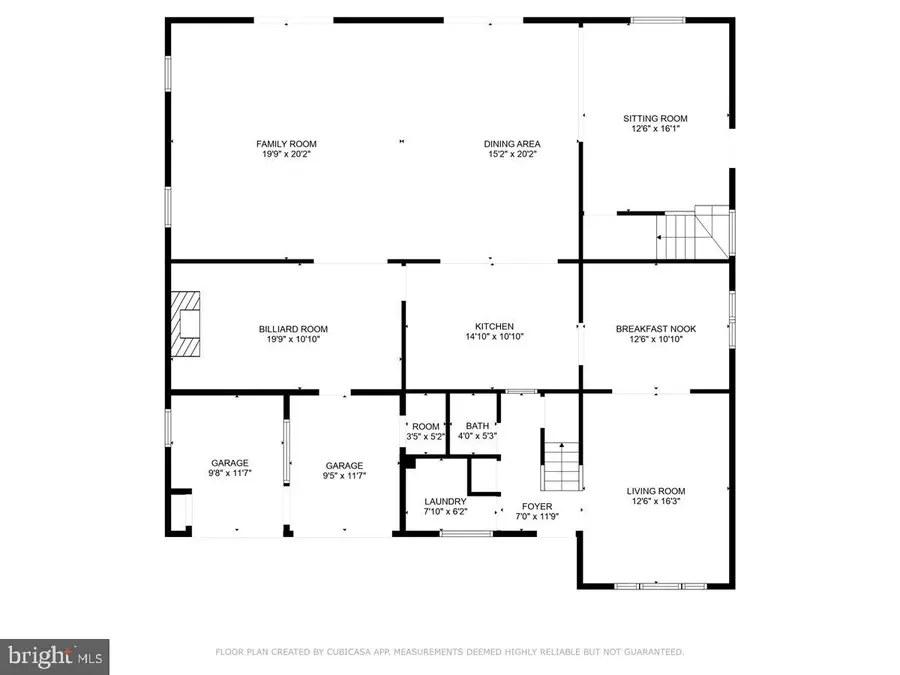

7 Lancaster Dr,WESTAMPTON, NJ 08060
$599,900
- 6 Beds
- 5 Baths
- 4,092 sq. ft.
- Single family
- Pending
Listed by:dawn marie damico
Office:exp realty, llc.
MLS#:NJBL2089608
Source:BRIGHTMLS
Price summary
- Price:$599,900
- Price per sq. ft.:$146.6
About this home
An Entertainer’s Dream with Space for Everyone – Welcome to Your One-of-a-Kind Home in Tarnsfield!
Step inside this truly massive and expanded home and prepare to be wowed. Designed for entertaining and effortless everyday living, the heart of this home is an oversized eat-in kitchen overlooking an enormous family room and adjacent game room — all bathed in natural light thanks to oversized windows and sliding glass doors. Whether you're hosting holiday dinners, game nights, or birthday parties, this space was built for connection, celebration, and comfort.
Continuing on the first floor, you’ll also find a traditional living room and dining area, plus a convenient half bath, laundry room, and bonus mudroom. A former garage has been cleverly repurposed into a 220 sq ft storage area, adding even more functionality to the home.
Take one of the two staircases to the second floor and you’ll find space for everyone!
A nearly 500 sq ft primary suite with a spacious sitting area, large custom closet, and a spa-like bathroom complete with a 6-foot two-person soaking tub and separate vanity area.
Three additional bedrooms, currently used as a gym, home office, and guest room, share a full hall bath.
Two more bedrooms, each with their own ensuite bathroom — perfect for teens, extended family, or guests seeking privacy.
Top it all off with a cozy 2nd floor movie room, ready for family movie nights or binge-watching your favorite shows in comfort.
Off the back of the home, a fully fenced yard features a large paver patio, a grassy play area, a dedicated dog run, and a show-stopping 16-foot tall, electricity-equipped gazebo — ready for your next Super Bowl party or summer BBQ. It even includes an attached shed perfect for storage or your latest DIY project.
Located in highly desirable Tarnsfield, this home offers a quiet, established neighborhood feel just minutes from the NJ Turnpike, Route 295, and Route 38 — making commuting a breeze.
This isn’t just a home — it’s a lifestyle. Spacious, thoughtful, and absolutely unforgettable. Come see it for yourself and imagine the memories you’ll create here. Be sure to visit our open house on June 28th and 29th before this home is gone!
Contact an agent
Home facts
- Year built:1978
- Listing Id #:NJBL2089608
- Added:57 day(s) ago
- Updated:August 16, 2025 at 07:27 AM
Rooms and interior
- Bedrooms:6
- Total bathrooms:5
- Full bathrooms:4
- Half bathrooms:1
- Living area:4,092 sq. ft.
Heating and cooling
- Cooling:Central A/C
- Heating:Central, Electric
Structure and exterior
- Year built:1978
- Building area:4,092 sq. ft.
- Lot area:0.3 Acres
Utilities
- Water:Public
- Sewer:Public Sewer
Finances and disclosures
- Price:$599,900
- Price per sq. ft.:$146.6
- Tax amount:$7,373 (2024)
New listings near 7 Lancaster Dr
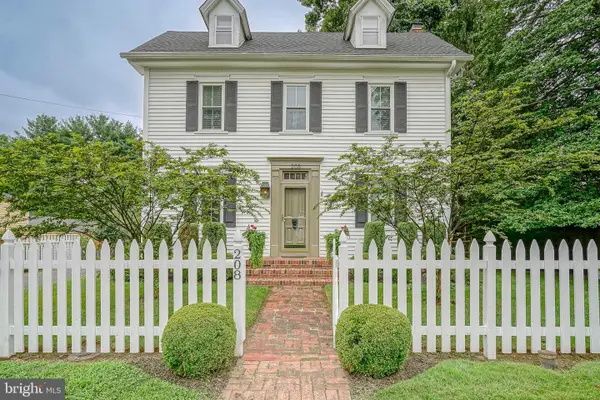 $619,900Active4 beds 2 baths1,795 sq. ft.
$619,900Active4 beds 2 baths1,795 sq. ft.208 2nd St, WESTAMPTON, NJ 08060
MLS# NJBL2093552Listed by: REAL BROKER, LLC- Open Sun, 1 to 4pmNew
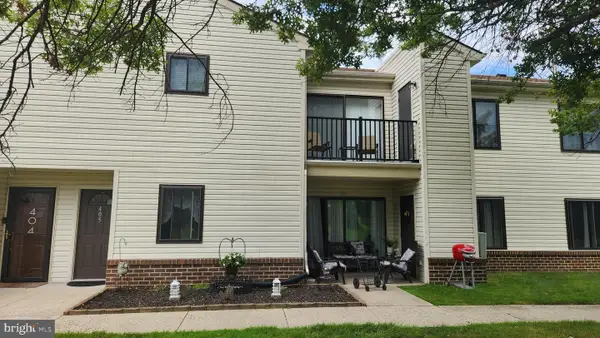 $235,900Active2 beds 2 baths1,308 sq. ft.
$235,900Active2 beds 2 baths1,308 sq. ft.405 Downing Ct, WESTAMPTON, NJ 08060
MLS# NJBL2093970Listed by: HOMECOIN.COM - New
 $529,000Active4 beds 3 baths2,044 sq. ft.
$529,000Active4 beds 3 baths2,044 sq. ft.15 Lancaster Dr, WESTAMPTON, NJ 08060
MLS# NJBL2093298Listed by: BHHS FOX & ROACH-MT LAUREL - New
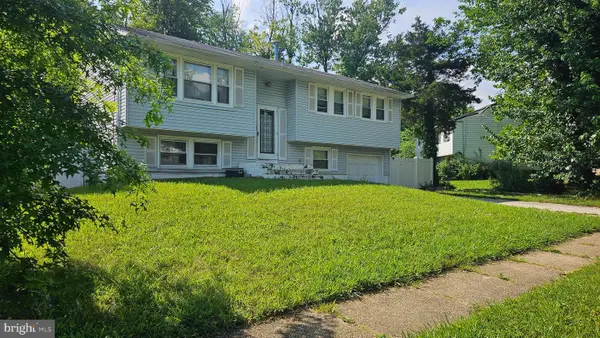 $350,000Active3 beds 2 baths1,666 sq. ft.
$350,000Active3 beds 2 baths1,666 sq. ft.901 Russo Dr, WESTAMPTON, NJ 08060
MLS# NJBL2093744Listed by: BHHS FOX & ROACH - PRINCETON - New
 $599,000Active4 beds 5 baths2,756 sq. ft.
$599,000Active4 beds 5 baths2,756 sq. ft.204 Dale Rd, MOUNT HOLLY, NJ 08060
MLS# NJBL2093742Listed by: BHHS FOX & ROACH - PRINCETON  $665,000Active4 beds 3 baths2,580 sq. ft.
$665,000Active4 beds 3 baths2,580 sq. ft.29 Sawgrass Dr, WESTAMPTON, NJ 08060
MLS# NJBL2093098Listed by: BHHS FOX & ROACH-MT LAUREL- Coming Soon
 $450,000Coming Soon3 beds 2 baths
$450,000Coming Soon3 beds 2 baths98 Sherwood Ln, WESTAMPTON, NJ 08060
MLS# NJBL2093012Listed by: RE/MAX ONE REALTY-MOORESTOWN 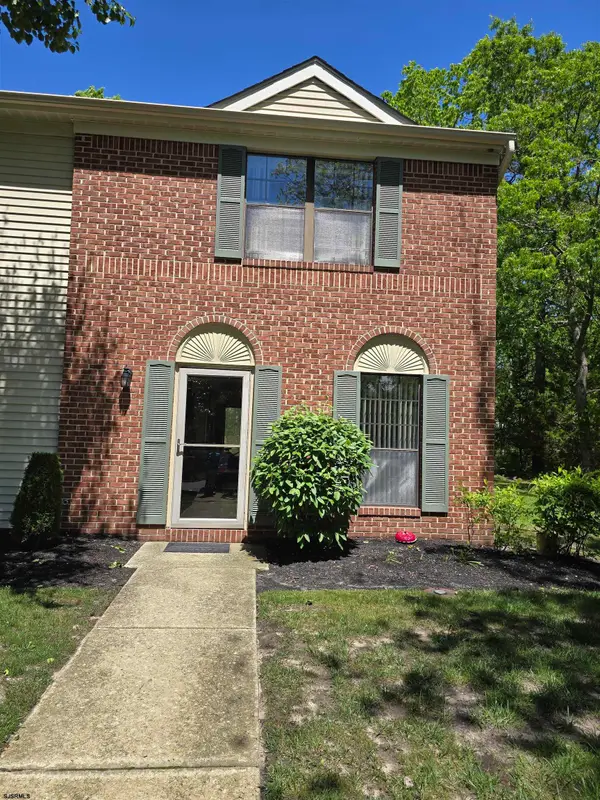 $203,750Active2 beds 3 baths
$203,750Active2 beds 3 baths56 Greenwich Dr #56, Galloway Township, NJ 08205
MLS# 598558Listed by: VIET-LANTIC REAL ESTATE, LLC $479,999Pending4 beds 3 baths2,349 sq. ft.
$479,999Pending4 beds 3 baths2,349 sq. ft.8 Bentwood Dr, WESTAMPTON, NJ 08060
MLS# NJBL2092248Listed by: BHHS FOX & ROACH - HADDONFIELD $499,900Active3 beds 3 baths2,326 sq. ft.
$499,900Active3 beds 3 baths2,326 sq. ft.36 Cypress Point Rd, WESTAMPTON, NJ 08060
MLS# NJBL2091930Listed by: WEICHERT REALTORS-PRINCETON JUNCTION

