125 Lovage Street, Henderson, NV 89002
Local realty services provided by:Better Homes and Gardens Real Estate Universal
125 Lovage Street,Henderson, NV 89002
$539,999
- 4 Beds
- 3 Baths
- 2,308 sq. ft.
- Single family
- Active
Listed by:john j. faulis jr702-493-5471
Office:vegas dream homes inc
MLS#:2716842
Source:GLVAR
Price summary
- Price:$539,999
- Price per sq. ft.:$233.97
- Monthly HOA dues:$60
About this home
The search is finally over! This stunning 4-bedroom home welcomed you with a 2-car garage, an impeccably landscaped yard, and an inviting front patio. Inside, the living room features high ceilings, a soothing palette, blinds, and attractive wood-look flooring. Gather loved ones in the family room, perfect for cozy evenings. The gourmet kitchen boasts granite countertops, abundant wood cabinetry with crown moulding, recessed lighting, stainless steel appliances, a pantry, and a center island for extra prep space. The primary bedroom showcases soft carpeting, an ensuite with double sinks, and a walk-in closet. Imagine tranquil afternoons in the lovely backyard, which includes a covered patio, breathtaking mountain views that provide a picturesque backdrop, and a refreshing pool for cooling down on hot days. Don't miss out on your chance to own this marvelous gem!
Contact an agent
Home facts
- Year built:2006
- Listing ID #:2716842
- Added:1 day(s) ago
- Updated:September 07, 2025 at 01:40 AM
Rooms and interior
- Bedrooms:4
- Total bathrooms:3
- Full bathrooms:2
- Half bathrooms:1
- Living area:2,308 sq. ft.
Heating and cooling
- Cooling:Central Air, Electric, Refrigerated
- Heating:Central, Gas, Multiple Heating Units
Structure and exterior
- Roof:Tile
- Year built:2006
- Building area:2,308 sq. ft.
- Lot area:0.15 Acres
Schools
- High school:Foothill
- Middle school:Mannion Jack & Terry
- Elementary school:Smalley, James E. & A,Smalley, James E. & A
Utilities
- Water:Public
Finances and disclosures
- Price:$539,999
- Price per sq. ft.:$233.97
- Tax amount:$2,772
New listings near 125 Lovage Street
- New
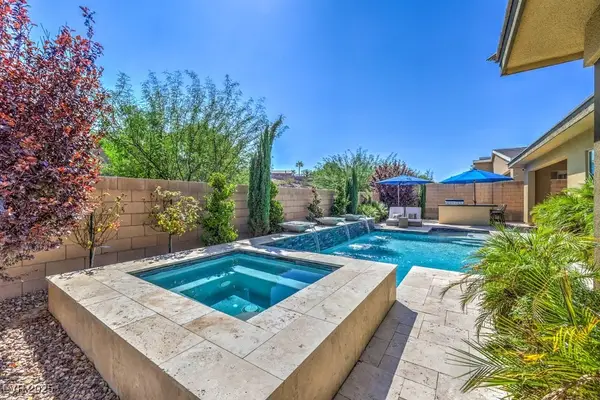 $1,100,000Active3 beds 3 baths3,129 sq. ft.
$1,100,000Active3 beds 3 baths3,129 sq. ft.2178 Monte Bianco Place, Henderson, NV 89044
MLS# 2715542Listed by: BHHS NEVADA PROPERTIES - New
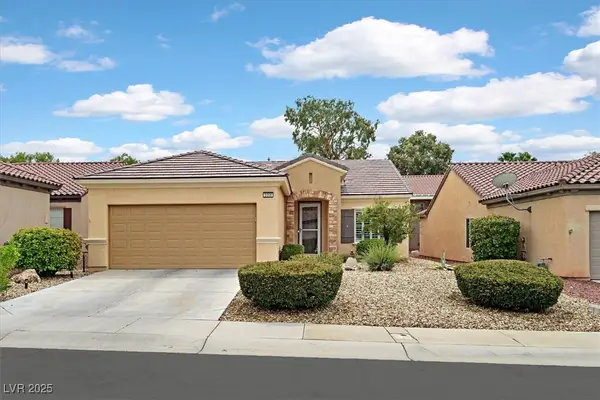 $460,000Active2 beds 2 baths1,496 sq. ft.
$460,000Active2 beds 2 baths1,496 sq. ft.2208 Sawtooth Mountain Drive, Henderson, NV 89044
MLS# 2716932Listed by: WINDERMERE ANTHEM HILLS - New
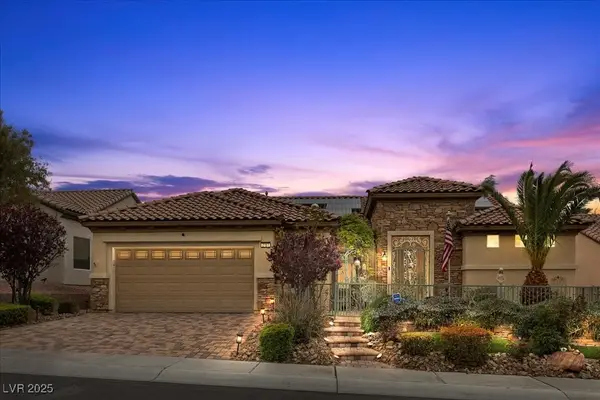 $762,450Active4 beds 3 baths2,550 sq. ft.
$762,450Active4 beds 3 baths2,550 sq. ft.2151 Bannerwood Street, Henderson, NV 89044
MLS# 2716852Listed by: COLDWELL BANKER PREMIER - New
 $1,500,000Active3 beds 3 baths2,678 sq. ft.
$1,500,000Active3 beds 3 baths2,678 sq. ft.105 Fountainhead Circle, Henderson, NV 89052
MLS# 2716549Listed by: SIMPLY VEGAS - New
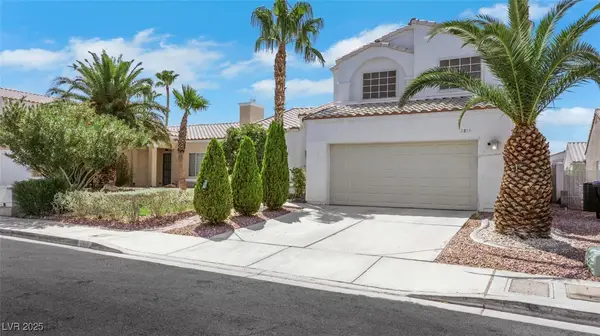 $495,000Active4 beds 3 baths1,967 sq. ft.
$495,000Active4 beds 3 baths1,967 sq. ft.2815 Yorkshire Avenue, Henderson, NV 89074
MLS# 2716886Listed by: CREATIVE REAL ESTATE ASSOC - New
 $746,500Active4 beds 3 baths2,420 sq. ft.
$746,500Active4 beds 3 baths2,420 sq. ft.932 Rhyolite Terrace, Henderson, NV 89011
MLS# 2716761Listed by: VEGAS INTERNATIONAL PROPERTIES - New
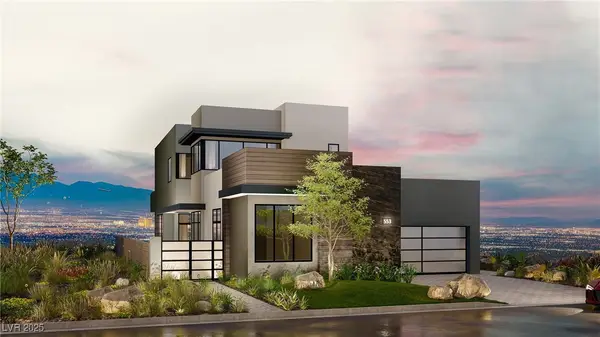 $3,493,361Active3 beds 5 baths4,000 sq. ft.
$3,493,361Active3 beds 5 baths4,000 sq. ft.553 Overlook Rim Drive, Henderson, NV 89012
MLS# 2716876Listed by: CHRISTOPHER HOMES REALTY - Open Sun, 12 to 3pmNew
 $759,900Active4 beds 3 baths2,724 sq. ft.
$759,900Active4 beds 3 baths2,724 sq. ft.955 Leadville Meadows Drive, Henderson, NV 89052
MLS# 2716823Listed by: GALINDO GROUP REAL ESTATE - New
 $598,000Active4 beds 3 baths2,653 sq. ft.
$598,000Active4 beds 3 baths2,653 sq. ft.136 Camino Francisco, Henderson, NV 89012
MLS# 2708688Listed by: GK PROPERTIES
