211 Viewmont Drive, Henderson, NV 89015
Local realty services provided by:Better Homes and Gardens Real Estate Universal
211 Viewmont Drive,Henderson, NV 89015
$1,300,000
- 4 Beds
- 3 Baths
- 3,454 sq. ft.
- Single family
- Active
Listed by:michelle burke(702) 493-8938
Office:life realty district
MLS#:2714088
Source:GLVAR
Price summary
- Price:$1,300,000
- Price per sq. ft.:$376.38
About this home
INCREDIBLE CUSTOM SINGLE-STORY ESTATE w/GATED & COVERED RV PARKING! 3500 sq ft of quiet LUXURY on TOTALLY PRIVATE 1/3 acre! NEW French Oak luxury waterproof plank floors throughout! NEW 6" BASEBOARDS! Sunny island kitchen w/NEW high-end LG STAINLESS STEEL APPLIANCES, including WiFi AirFry double ovens & superfast INDUCTION COOKTOP! Built-in fridge, hardwood cabinetry, walk-in pantry. CHOOSE YOUR NEW quartz COUNTERTOPS AT NO CHARGE TO YOU! FRESHLY PAINTED INSIDE & OUT. New lighting, new remote fans, new bathroom fixtures! OPEN & AIRY floorplan features 12 ft CUSTOM TRAY CEILINGS, real wood plantation SHUTTERS, tons of LED recessed lighting. Huge covered patio, BUILT-IN BBQ, RV GATES on both sides of home for unlimited possibilities. Primary bedroom w/dual vanities,walk in shower/separate tub,TWO walk-in closets! 4 bed+den,3 full baths! Big 800 sq ft garage w/EPOXY FLOOR+built-ins. NEW HVAC unit saves $! Charming CUSTOM HOME area w/NO HOA fees. TOP SCHOOLS! HIGHEST QUALITY THROUGHOUT.
Contact an agent
Home facts
- Year built:2004
- Listing ID #:2714088
- Added:1 day(s) ago
- Updated:August 31, 2025 at 01:44 AM
Rooms and interior
- Bedrooms:4
- Total bathrooms:3
- Full bathrooms:3
- Living area:3,454 sq. ft.
Heating and cooling
- Cooling:Central Air, Electric, High Effciency
- Heating:Central, Gas, High Efficiency, Multiple Heating Units
Structure and exterior
- Roof:Tile
- Year built:2004
- Building area:3,454 sq. ft.
- Lot area:0.33 Acres
Schools
- High school:Foothill
- Middle school:Mannion Jack & Terry
- Elementary school:Newton, Ulis,Newton, Ulis
Utilities
- Water:Public
Finances and disclosures
- Price:$1,300,000
- Price per sq. ft.:$376.38
- Tax amount:$5,107
New listings near 211 Viewmont Drive
- New
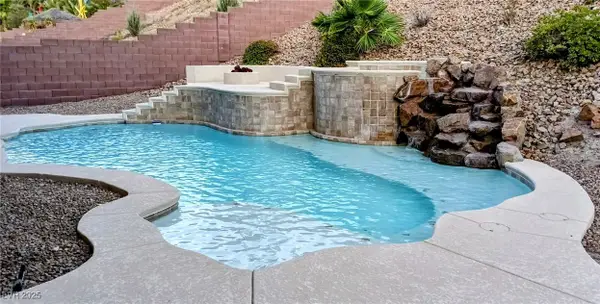 $949,999Active4 beds 3 baths3,000 sq. ft.
$949,999Active4 beds 3 baths3,000 sq. ft.2197 Big Bar Drive, Henderson, NV 89052
MLS# 2714888Listed by: REALTY ONE GROUP, INC - New
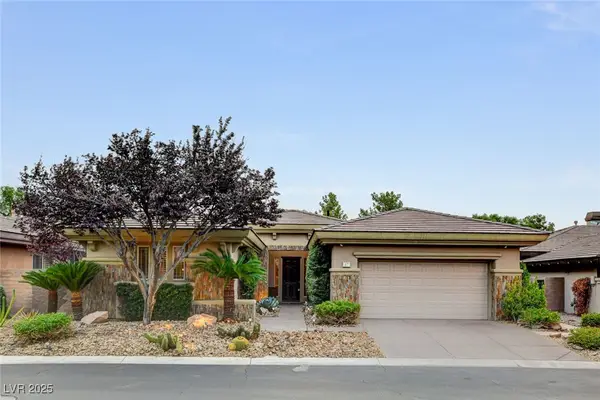 $899,000Active3 beds 3 baths2,678 sq. ft.
$899,000Active3 beds 3 baths2,678 sq. ft.67 Fountainhead Circle, Henderson, NV 89052
MLS# 2713889Listed by: DOUGLAS ELLIMAN OF NEVADA LLC - New
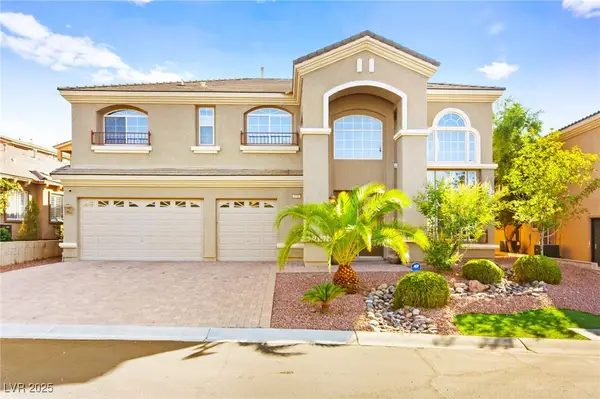 $899,000Active4 beds 4 baths3,568 sq. ft.
$899,000Active4 beds 4 baths3,568 sq. ft.2733 Kingclaven Drive, Henderson, NV 89044
MLS# 2714815Listed by: LPT REALTY, LLC - New
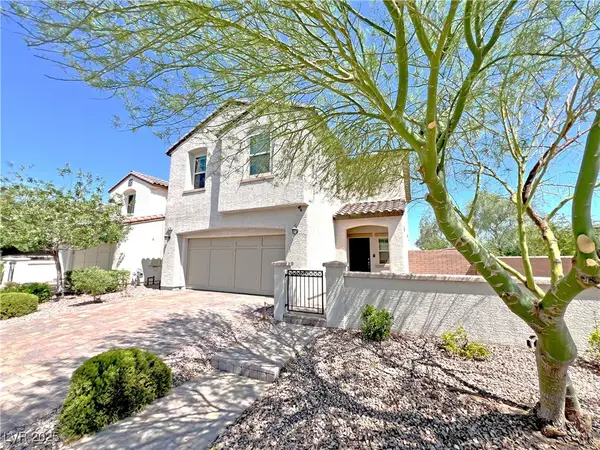 $470,000Active3 beds 3 baths1,876 sq. ft.
$470,000Active3 beds 3 baths1,876 sq. ft.428 Accelerando Way, Henderson, NV 89011
MLS# 2714876Listed by: COMPASS REALTY & MANAGEMENT - New
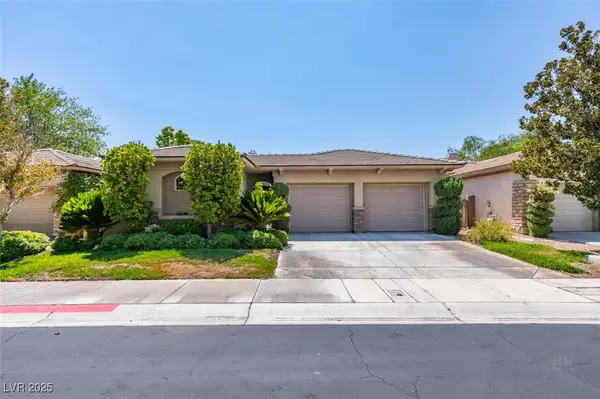 $674,900Active3 beds 3 baths1,393 sq. ft.
$674,900Active3 beds 3 baths1,393 sq. ft.46 Fountainhead Circle, Henderson, NV 89052
MLS# 2714846Listed by: BHHS NEVADA PROPERTIES - New
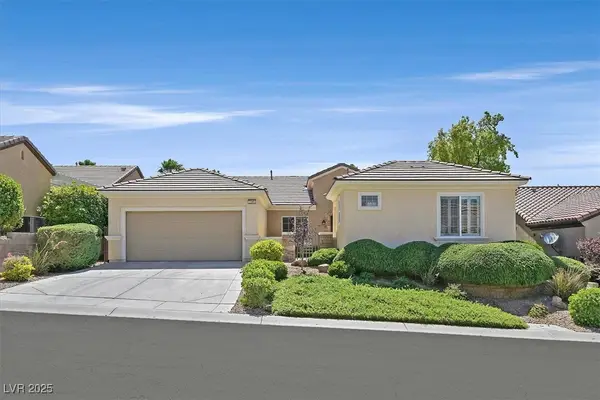 $655,000Active3 beds 3 baths2,096 sq. ft.
$655,000Active3 beds 3 baths2,096 sq. ft.2385 Orangeburg Place, Henderson, NV 89044
MLS# 2714848Listed by: WINDERMERE ANTHEM HILLS - New
 $459,900Active3 beds 3 baths1,645 sq. ft.
$459,900Active3 beds 3 baths1,645 sq. ft.2205 Ozzy Avenue #112, Henderson, NV 89052
MLS# 2714854Listed by: LANDBANK REALTY - New
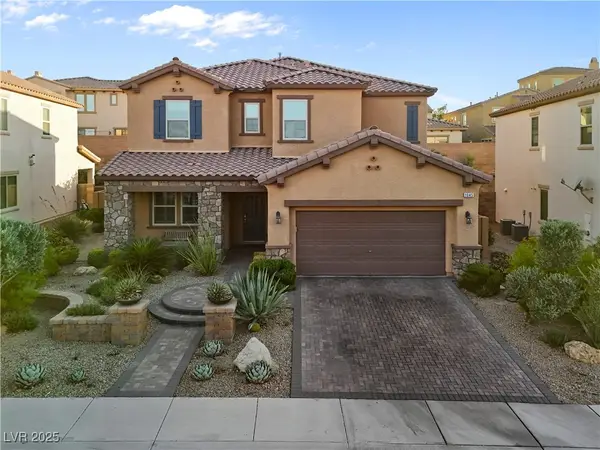 $700,000Active4 beds 3 baths3,015 sq. ft.
$700,000Active4 beds 3 baths3,015 sq. ft.1045 Via Saint Andrea Place, Henderson, NV 89011
MLS# 2714059Listed by: SIGNATURE REAL ESTATE GROUP - New
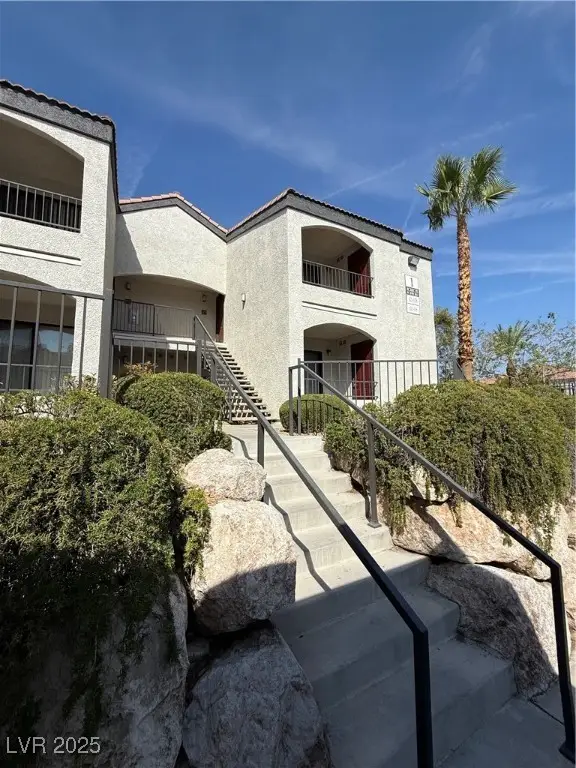 $223,000Active1 beds 1 baths660 sq. ft.
$223,000Active1 beds 1 baths660 sq. ft.950 Seven Hills Drive #111, Henderson, NV 89052
MLS# 2714495Listed by: PROPERTY MANAGEMENT OF LV, LLC
