428 Accelerando Way, Henderson, NV 89011
Local realty services provided by:Better Homes and Gardens Real Estate Universal
Listed by:ace apichard702-586-1616
Office:compass realty & management
MLS#:2714876
Source:GLVAR
Price summary
- Price:$470,000
- Price per sq. ft.:$250.53
- Monthly HOA dues:$75
About this home
Seize the opportunity to own this stunning two-level property on a prime corner lot—homes like this rarely become available! Make an unforgettable first impression with exceptional curb appeal, featuring a paver driveway, an inviting courtyard, refined desert landscaping, and a spacious 2-car garage. Step inside to discover bright, airy living spaces perfect for memorable gatherings, a chef-inspired kitchen with stainless steel appliances ready for your culinary creativity, and generously sized bedrooms designed for ultimate relaxation. The private backyard oasis offers a covered patio and lush synthetic grass, ideal for al fresco dining and outdoor entertaining. Don’t miss your chance to secure the lifestyle you deserve—schedule your tour today!
Contact an agent
Home facts
- Year built:2017
- Listing ID #:2714876
- Added:1 day(s) ago
- Updated:August 31, 2025 at 01:44 AM
Rooms and interior
- Bedrooms:3
- Total bathrooms:3
- Full bathrooms:2
- Half bathrooms:1
- Living area:1,876 sq. ft.
Heating and cooling
- Cooling:Central Air, Electric
- Heating:Central, Gas
Structure and exterior
- Roof:Tile
- Year built:2017
- Building area:1,876 sq. ft.
- Lot area:0.09 Acres
Schools
- High school:Basic Academy
- Middle school:Brown B. Mahlon
- Elementary school:Sewell, C.T.,Sewell, C.T.
Utilities
- Water:Public
Finances and disclosures
- Price:$470,000
- Price per sq. ft.:$250.53
- Tax amount:$3,719
New listings near 428 Accelerando Way
- New
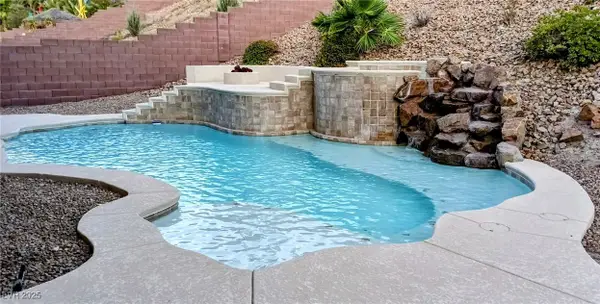 $949,999Active4 beds 3 baths3,000 sq. ft.
$949,999Active4 beds 3 baths3,000 sq. ft.2197 Big Bar Drive, Henderson, NV 89052
MLS# 2714888Listed by: REALTY ONE GROUP, INC - New
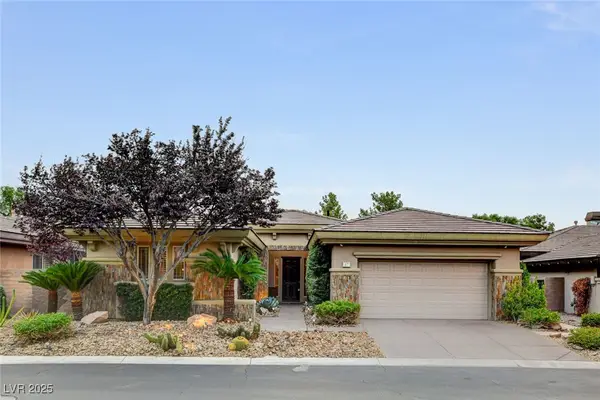 $899,000Active3 beds 3 baths2,678 sq. ft.
$899,000Active3 beds 3 baths2,678 sq. ft.67 Fountainhead Circle, Henderson, NV 89052
MLS# 2713889Listed by: DOUGLAS ELLIMAN OF NEVADA LLC - New
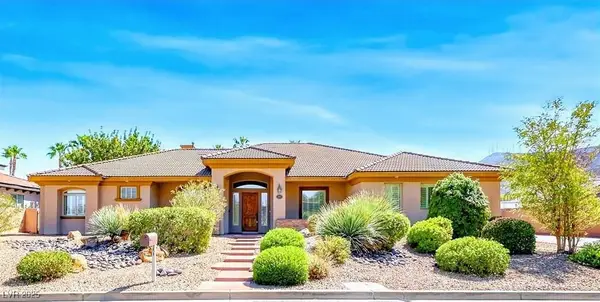 $1,300,000Active4 beds 3 baths3,454 sq. ft.
$1,300,000Active4 beds 3 baths3,454 sq. ft.211 Viewmont Drive, Henderson, NV 89015
MLS# 2714088Listed by: LIFE REALTY DISTRICT - New
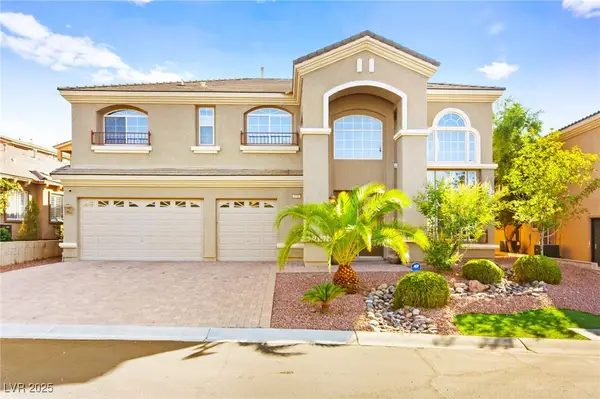 $899,000Active4 beds 4 baths3,568 sq. ft.
$899,000Active4 beds 4 baths3,568 sq. ft.2733 Kingclaven Drive, Henderson, NV 89044
MLS# 2714815Listed by: LPT REALTY, LLC - New
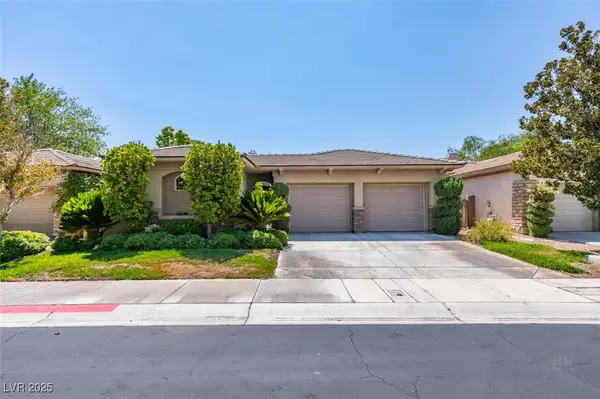 $674,900Active3 beds 3 baths1,393 sq. ft.
$674,900Active3 beds 3 baths1,393 sq. ft.46 Fountainhead Circle, Henderson, NV 89052
MLS# 2714846Listed by: BHHS NEVADA PROPERTIES - New
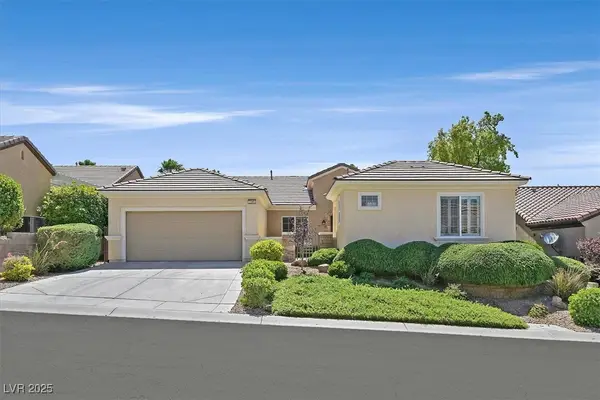 $655,000Active3 beds 3 baths2,096 sq. ft.
$655,000Active3 beds 3 baths2,096 sq. ft.2385 Orangeburg Place, Henderson, NV 89044
MLS# 2714848Listed by: WINDERMERE ANTHEM HILLS - New
 $459,900Active3 beds 3 baths1,645 sq. ft.
$459,900Active3 beds 3 baths1,645 sq. ft.2205 Ozzy Avenue #112, Henderson, NV 89052
MLS# 2714854Listed by: LANDBANK REALTY - New
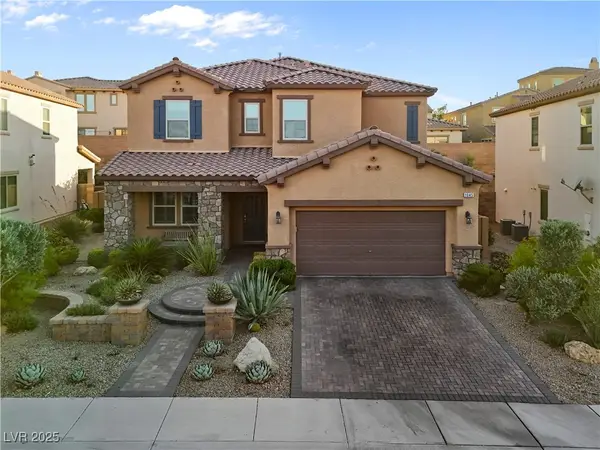 $700,000Active4 beds 3 baths3,015 sq. ft.
$700,000Active4 beds 3 baths3,015 sq. ft.1045 Via Saint Andrea Place, Henderson, NV 89011
MLS# 2714059Listed by: SIGNATURE REAL ESTATE GROUP - New
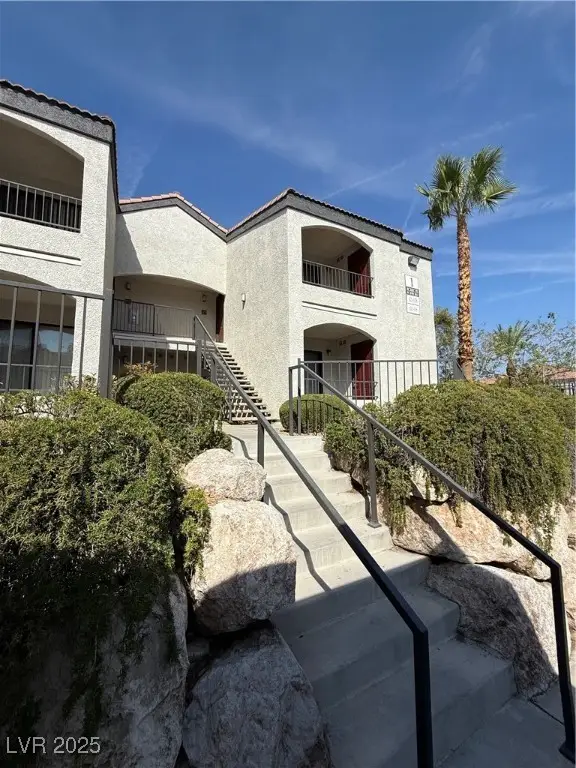 $223,000Active1 beds 1 baths660 sq. ft.
$223,000Active1 beds 1 baths660 sq. ft.950 Seven Hills Drive #111, Henderson, NV 89052
MLS# 2714495Listed by: PROPERTY MANAGEMENT OF LV, LLC
