2733 Kingclaven Drive, Henderson, NV 89044
Local realty services provided by:Better Homes and Gardens Real Estate Universal
Listed by:ilona fedorko
Office:lpt realty, llc.
MLS#:2714815
Source:GLVAR
Price summary
- Price:$899,000
- Price per sq. ft.:$251.96
- Monthly HOA dues:$71.67
About this home
Located in the desirable Anthem community of Henderson, this 4BD/4BA home is full of unique features! Enter through a grand foyer with one-of-a-kind custom European tile you won’t find anywhere else. The main level boasts a flexible layout, including a spacious den with fireplace and a full bath, making it perfect for guests, a home office, or conversion to a 5th bedroom. The open concept living and dining areas flow seamlessly, creating an ideal space for entertaining or relaxing with family. Private backyard, oversized driveway, and 3-car garage with EV charger. Upstairs, the expansive primary suite features a spa-inspired bath, dual walk-in closets, and serene mountain views. Three additional bedrooms provide ample space for family or guests.
Tucked inside a gated community, this home combines luxury, comfort, and convenience—Anthem living at its finest!
Contact an agent
Home facts
- Year built:2007
- Listing ID #:2714815
- Added:1 day(s) ago
- Updated:August 31, 2025 at 02:42 AM
Rooms and interior
- Bedrooms:4
- Total bathrooms:4
- Full bathrooms:4
- Living area:3,568 sq. ft.
Heating and cooling
- Cooling:Central Air, Electric
- Heating:Central, Gas, Multiple Heating Units
Structure and exterior
- Roof:Tile
- Year built:2007
- Building area:3,568 sq. ft.
- Lot area:0.18 Acres
Schools
- High school:Liberty
- Middle school:Webb, Del E.
- Elementary school:Wallin, Shirley & Bill,Wallin, Shirley & Bill
Utilities
- Water:Public
Finances and disclosures
- Price:$899,000
- Price per sq. ft.:$251.96
- Tax amount:$4,123
New listings near 2733 Kingclaven Drive
- New
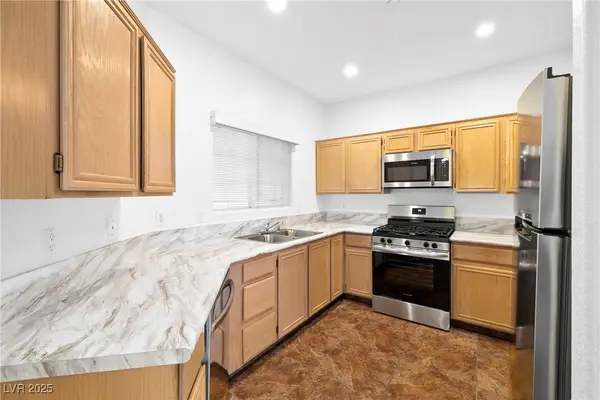 $239,990Active2 beds 2 baths1,078 sq. ft.
$239,990Active2 beds 2 baths1,078 sq. ft.1947 Cutlass Drive, Henderson, NV 89014
MLS# 2713596Listed by: SIGNATURE REAL ESTATE GROUP - New
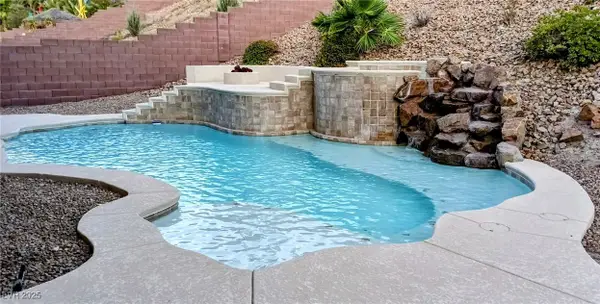 $949,999Active4 beds 3 baths3,000 sq. ft.
$949,999Active4 beds 3 baths3,000 sq. ft.2197 Big Bar Drive, Henderson, NV 89052
MLS# 2714888Listed by: REALTY ONE GROUP, INC - New
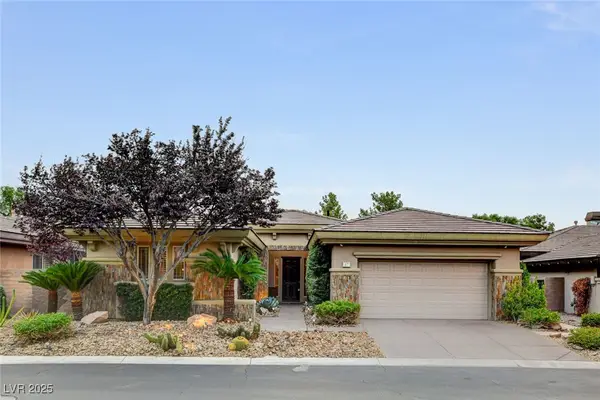 $899,000Active3 beds 3 baths2,678 sq. ft.
$899,000Active3 beds 3 baths2,678 sq. ft.67 Fountainhead Circle, Henderson, NV 89052
MLS# 2713889Listed by: DOUGLAS ELLIMAN OF NEVADA LLC - New
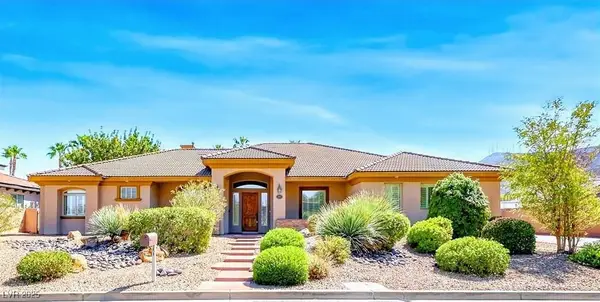 $1,300,000Active4 beds 3 baths3,454 sq. ft.
$1,300,000Active4 beds 3 baths3,454 sq. ft.211 Viewmont Drive, Henderson, NV 89015
MLS# 2714088Listed by: LIFE REALTY DISTRICT - New
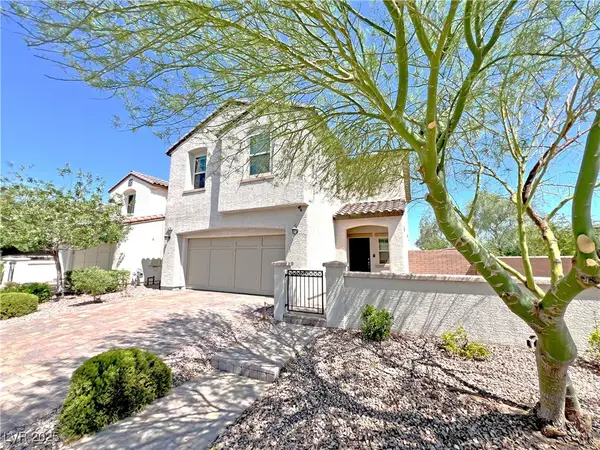 $470,000Active3 beds 3 baths1,876 sq. ft.
$470,000Active3 beds 3 baths1,876 sq. ft.428 Accelerando Way, Henderson, NV 89011
MLS# 2714876Listed by: COMPASS REALTY & MANAGEMENT - New
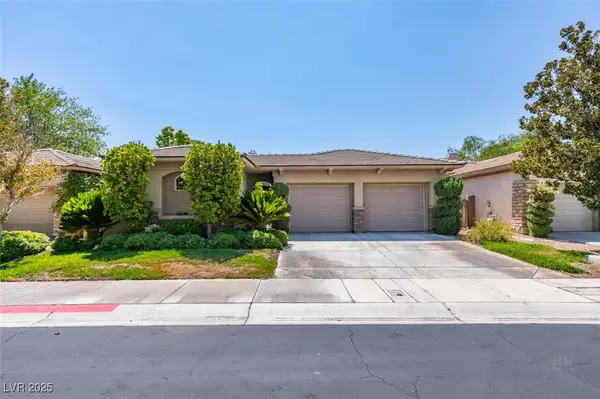 $674,900Active3 beds 3 baths1,393 sq. ft.
$674,900Active3 beds 3 baths1,393 sq. ft.46 Fountainhead Circle, Henderson, NV 89052
MLS# 2714846Listed by: BHHS NEVADA PROPERTIES - New
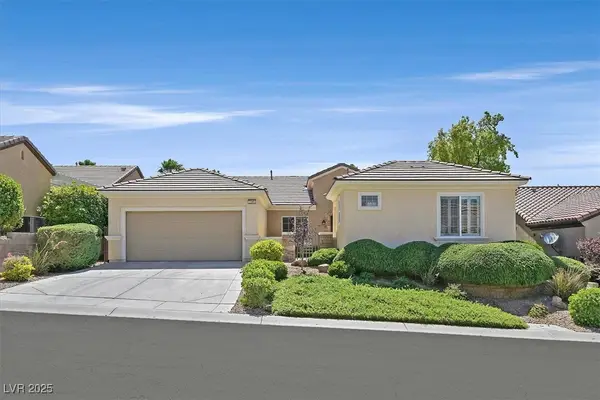 $655,000Active3 beds 3 baths2,096 sq. ft.
$655,000Active3 beds 3 baths2,096 sq. ft.2385 Orangeburg Place, Henderson, NV 89044
MLS# 2714848Listed by: WINDERMERE ANTHEM HILLS - New
 $459,900Active3 beds 3 baths1,645 sq. ft.
$459,900Active3 beds 3 baths1,645 sq. ft.2205 Ozzy Avenue #112, Henderson, NV 89052
MLS# 2714854Listed by: LANDBANK REALTY - New
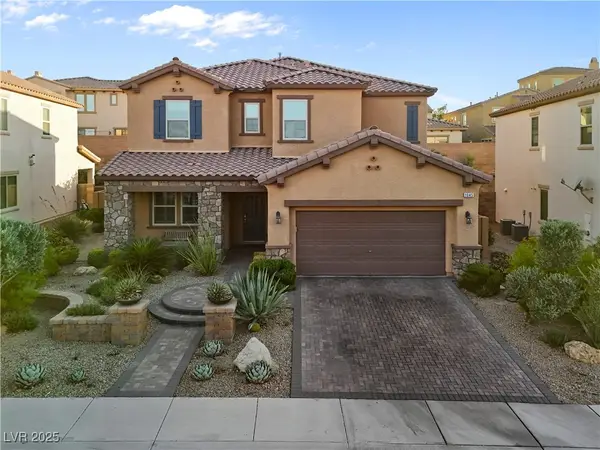 $700,000Active4 beds 3 baths3,015 sq. ft.
$700,000Active4 beds 3 baths3,015 sq. ft.1045 Via Saint Andrea Place, Henderson, NV 89011
MLS# 2714059Listed by: SIGNATURE REAL ESTATE GROUP
