2940 Duverney Avenue, Henderson, NV 89044
Local realty services provided by:Better Homes and Gardens Real Estate Universal
Listed by:macrina m. crockett(702) 340-0864
Office:realty one group, inc
MLS#:2729626
Source:GLVAR
Price summary
- Price:$779,900
- Price per sq. ft.:$255.12
- Monthly HOA dues:$95
About this home
Immaculate 4-Bedrooms, 3 bathrooms, den, loft, Home with Pool, Over $100K in upgrades This beautifully well
maintained, move-in-ready home combines luxury, comfort, and functionality. Step outside to your private oasis
featuring a heated saltwater pool with waterfall, professionally landscaped backyard with pavers, and a covered
patio -perfect for relaxing or entertaining. Inside, the open layout is enhanced by ceramic tile flooring, custom
blinds, a dramatic staircase, and a chic foyer chandelier. The gourmet kitchen boasts granite countertops, a large
island, built-in oven and microwave, and a 5-burner gas cooktop. Each bedroom offers a walk-in closet, while the
spacious primary suite includes dual vanities, a soaking tub, separate shower, and a private walk-in closet.
Additional features include a tankless water heater, soft water system, epoxy-coated garage floor, ADT security
system with cameras, motion-sensor lighting, and a built-in Taexx pest control system.
Contact an agent
Home facts
- Year built:2018
- Listing ID #:2729626
- Added:1 day(s) ago
- Updated:October 23, 2025 at 07:45 PM
Rooms and interior
- Bedrooms:4
- Total bathrooms:3
- Full bathrooms:2
- Half bathrooms:1
- Living area:3,057 sq. ft.
Heating and cooling
- Cooling:Central Air, Electric
- Heating:Gas, Multiple Heating Units
Structure and exterior
- Roof:Tile
- Year built:2018
- Building area:3,057 sq. ft.
- Lot area:0.11 Acres
Schools
- High school:Liberty
- Middle school:Webb, Del E.
- Elementary school:Ellis, Robert and Sandy,Ellis, Robert and Sandy
Utilities
- Water:Public
Finances and disclosures
- Price:$779,900
- Price per sq. ft.:$255.12
- Tax amount:$5,303
New listings near 2940 Duverney Avenue
- New
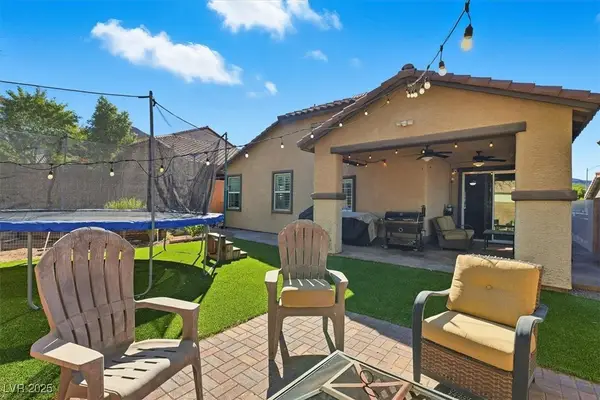 $480,000Active4 beds 2 baths1,801 sq. ft.
$480,000Active4 beds 2 baths1,801 sq. ft.1208 Brockley Cross Street, Henderson, NV 89002
MLS# 2729664Listed by: SIGNATURE REAL ESTATE GROUP - Open Sat, 11am to 4:30pmNew
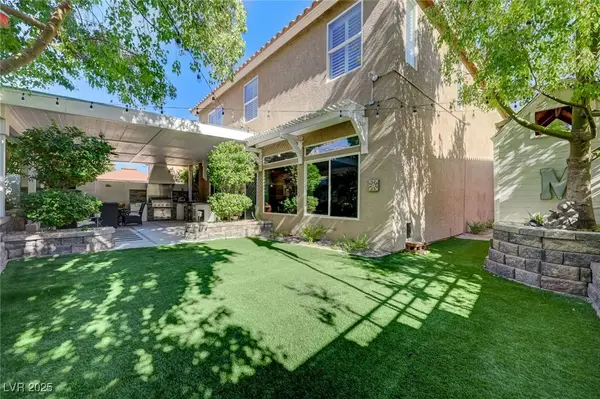 $749,900Active4 beds 4 baths2,900 sq. ft.
$749,900Active4 beds 4 baths2,900 sq. ft.10949 Pinion Woods Court, Henderson, NV 89052
MLS# 2729682Listed by: SIGNATURE REAL ESTATE GROUP - New
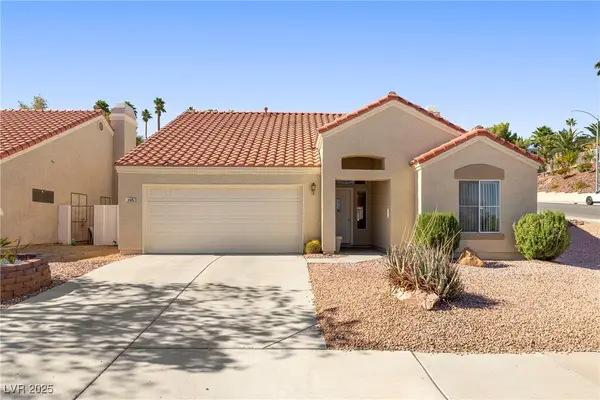 $360,000Active3 beds 2 baths1,354 sq. ft.
$360,000Active3 beds 2 baths1,354 sq. ft.455 Raindance Drive, Henderson, NV 89014
MLS# 2729012Listed by: EVOLVE REALTY - New
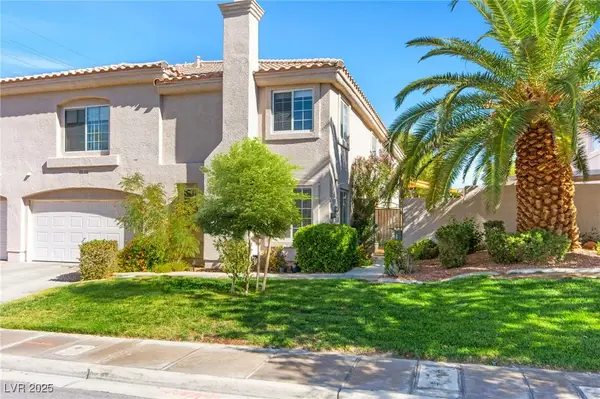 $380,000Active3 beds 3 baths1,774 sq. ft.
$380,000Active3 beds 3 baths1,774 sq. ft.502 Crepes Place, Henderson, NV 89052
MLS# 2728925Listed by: HUNTINGTON & ELLIS, A REAL EST - New
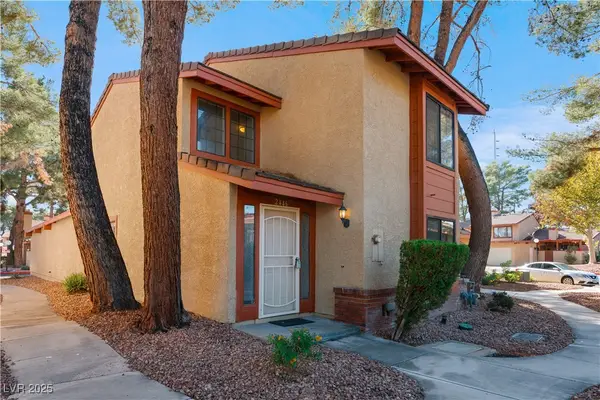 $329,900Active3 beds 3 baths1,488 sq. ft.
$329,900Active3 beds 3 baths1,488 sq. ft.2446 Pickwick Drive, Henderson, NV 89014
MLS# 2729388Listed by: COLDWELL BANKER PREMIER - New
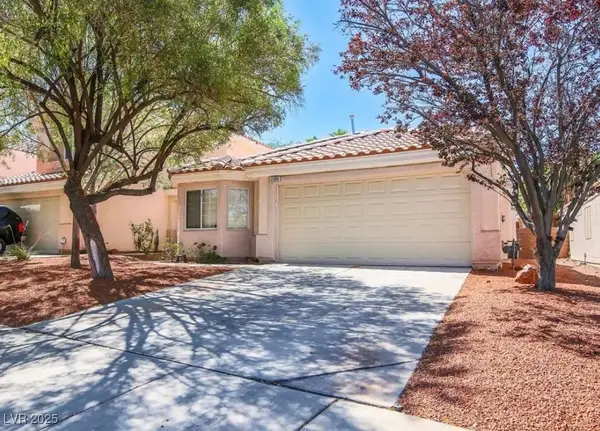 $439,950Active3 beds 2 baths1,482 sq. ft.
$439,950Active3 beds 2 baths1,482 sq. ft.2309 Cut Bank Trail, Henderson, NV 89052
MLS# 2729535Listed by: EVOLVE REALTY - New
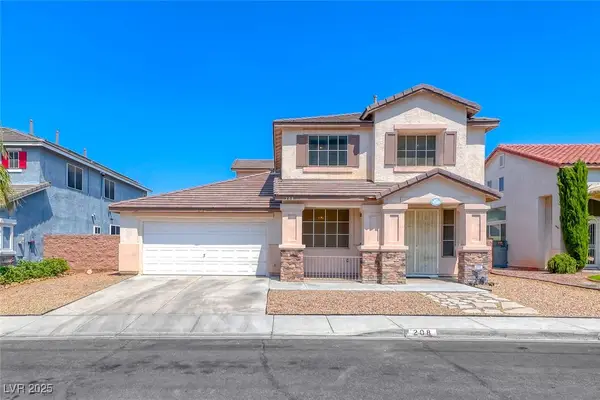 $596,000Active4 beds 3 baths2,220 sq. ft.
$596,000Active4 beds 3 baths2,220 sq. ft.208 Glendon St Street, Henderson, NV 89074
MLS# 2729610Listed by: HOME- A REAL ESTATE COMPANY - New
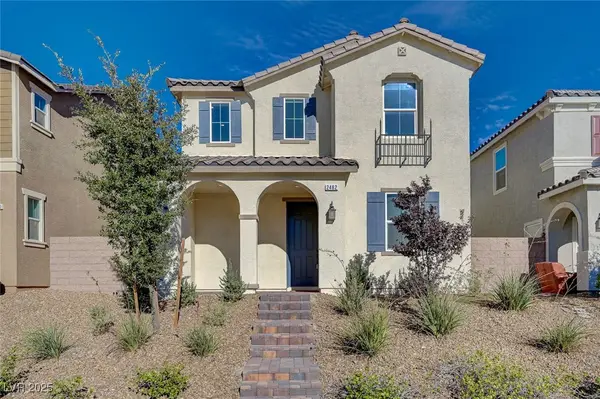 $499,900Active3 beds 3 baths2,040 sq. ft.
$499,900Active3 beds 3 baths2,040 sq. ft.2482 Adige Place, Henderson, NV 89044
MLS# 2729504Listed by: REAL BROKER LLC - New
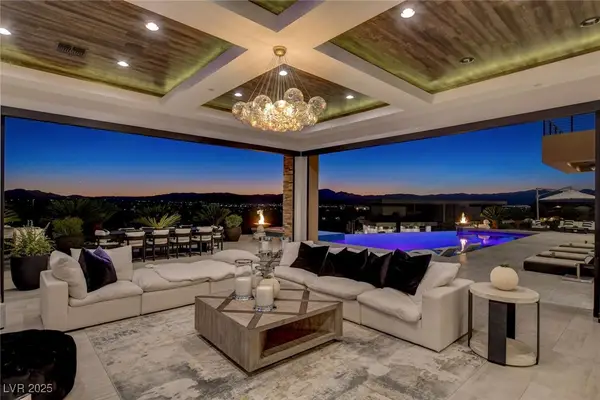 $6,995,000Active4 beds 10 baths8,166 sq. ft.
$6,995,000Active4 beds 10 baths8,166 sq. ft.1602 Villa Rica Drive, Henderson, NV 89052
MLS# 2720940Listed by: SIMPLY VEGAS
