356 Crestview Drive, Mount Charleston, NV 89124
Local realty services provided by:Better Homes and Gardens Real Estate Universal
Listed by:kaitlin j. corr702-872-5733
Office:mt charleston realty, inc
MLS#:2384783
Source:GLVAR
Price summary
- Price:$1,000,000
- Price per sq. ft.:$349.53
About this home
This exquisite Mt. Charleston home features a timeless mountain elegance. Nestled in Toiyabe National Forest-20 minutes from Las Vegas, this home is perched at the back of the parcel, boasting unparalleled panoramas of the majestic mountains. Enjoy a sunny, bright location w/uplifting natural light illuminating into the home. Warm living room w/marble surround fireplace, enchanting bay window seat + access to the terrace~perfect for alfresco dining, relaxing or entertaining. Chic, eclectic kitchen w/granite counters, stainless appliances, walk-in pantry + bay window eating area. Spacious primary bedroom w/access to the wraparound deck. Fun family room w/mirrors & lighting that will spark your dancing spirit. More space with a den + office area. A dumb waiter services the garage up to the middle & top floors. Inviting curb appeal w/newer ext. paint, stacked stone retaining walls + paver driveway. Enjoy nature, starlit skies, wildlife, 4-seasons, fresh air + a magical mountain lifestyle!
Contact an agent
Home facts
- Year built:1990
- Listing ID #:2384783
- Added:978 day(s) ago
- Updated:October 02, 2025 at 09:47 PM
Rooms and interior
- Bedrooms:4
- Total bathrooms:3
- Full bathrooms:1
- Living area:2,861 sq. ft.
Heating and cooling
- Cooling:Central Air, Electric
- Heating:Central, Propane
Structure and exterior
- Roof:Pitched, Shingle
- Year built:1990
- Building area:2,861 sq. ft.
- Lot area:0.26 Acres
Schools
- High school:Indian Springs
- Middle school:Indian Springs
- Elementary school:Lundy, Earl B.,Lundy, Earl B.
Utilities
- Water:Public
Finances and disclosures
- Price:$1,000,000
- Price per sq. ft.:$349.53
- Tax amount:$4,076
New listings near 356 Crestview Drive
- New
 $225,000Active0.25 Acres
$225,000Active0.25 Acres4925 Spruce Road, Las Vegas, NV 89124
MLS# 2723411Listed by: VIRTUE REAL ESTATE GROUP - New
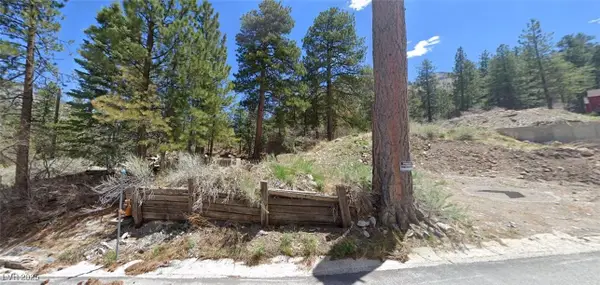 $310,000Active0.27 Acres
$310,000Active0.27 Acres204 Rainbow Canyon Boulevard, Mount Charleston, NV 89124
MLS# 2721539Listed by: SIGNATURE REAL ESTATE GROUP - New
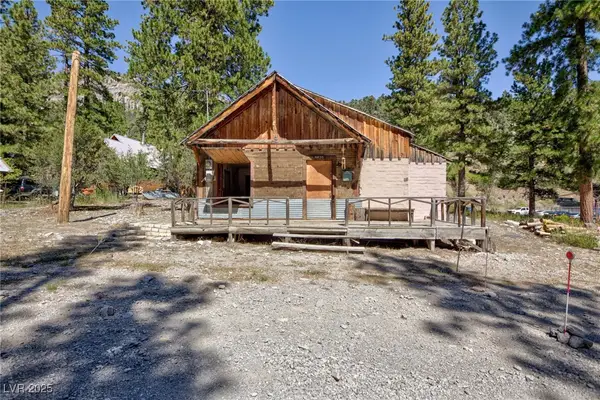 $360,000Active1 beds 1 baths1,094 sq. ft.
$360,000Active1 beds 1 baths1,094 sq. ft.4430 Aspen Avenue, Las Vegas, NV 89124
MLS# 2721985Listed by: BHHS NEVADA PROPERTIES - New
 $699,000Active5 beds 3 baths2,880 sq. ft.
$699,000Active5 beds 3 baths2,880 sq. ft.4561 Aspen Avenue, Mount Charleston, NV 89124
MLS# 2721055Listed by: MT CHARLESTON REALTY, INC 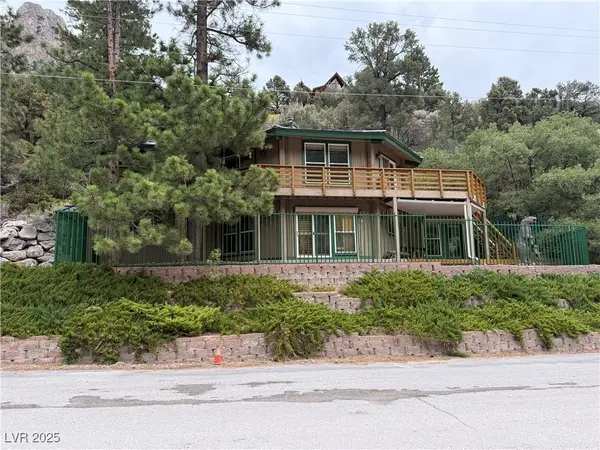 $900,000Active3 beds 3 baths1,893 sq. ft.
$900,000Active3 beds 3 baths1,893 sq. ft.310 Echo Road, Las Vegas, NV 89124
MLS# 2715405Listed by: KELLER WILLIAMS MARKETPLACE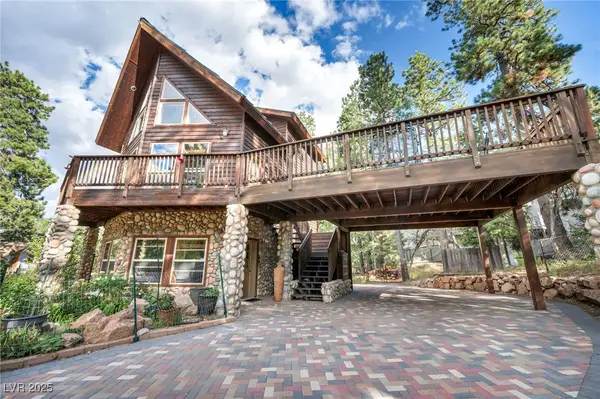 $899,900Active3 beds 3 baths1,798 sq. ft.
$899,900Active3 beds 3 baths1,798 sq. ft.4137 Matterhorn Way, Las Vegas, NV 89124
MLS# 2714410Listed by: REAL BROKER LLC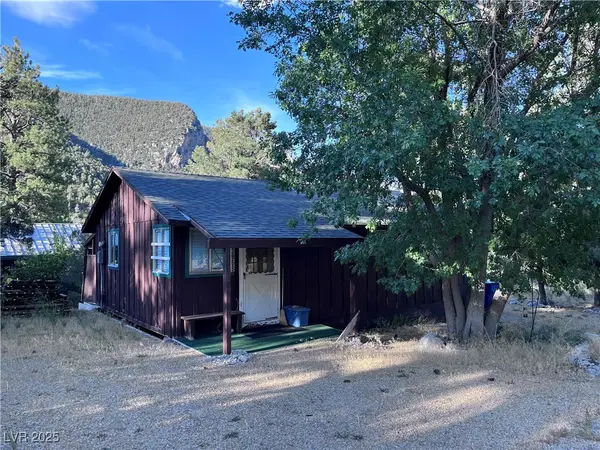 $360,000Active2 beds 1 baths693 sq. ft.
$360,000Active2 beds 1 baths693 sq. ft.3968 Mont Blanc Way, Las Vegas, NV 89124
MLS# 2711769Listed by: BHHS NEVADA PROPERTIES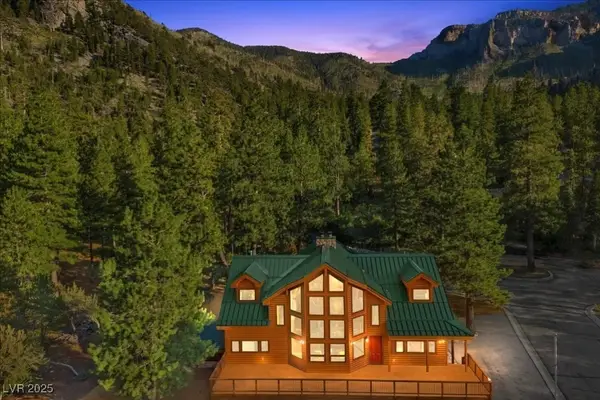 $2,225,000Active5 beds 4 baths4,422 sq. ft.
$2,225,000Active5 beds 4 baths4,422 sq. ft.240 Alpine Crest Court, Mount Charleston, NV 89124
MLS# 2709637Listed by: MT CHARLESTON REALTY, INC $1,150,000Active3 beds 4 baths3,585 sq. ft.
$1,150,000Active3 beds 4 baths3,585 sq. ft.360 Echo Road, Mount Charleston, NV 89124
MLS# 2708962Listed by: MT CHARLESTON REALTY, INC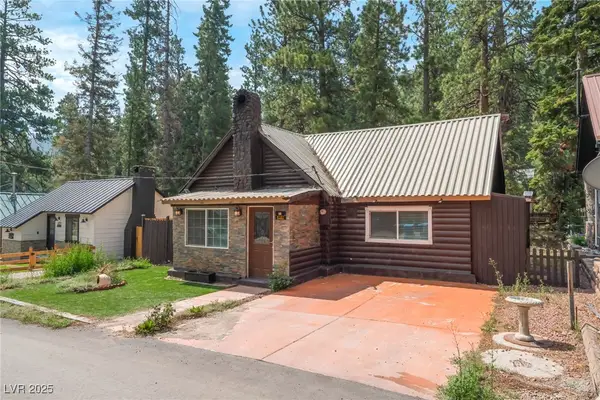 $449,000Active2 beds 2 baths1,232 sq. ft.
$449,000Active2 beds 2 baths1,232 sq. ft.4587 Yellow Pine Avenue, Mount Charleston, NV 89124
MLS# 2708064Listed by: AMERICA'S CHOICE REALTY LLC
