4561 Aspen Avenue, Mount Charleston, NV 89124
Local realty services provided by:Better Homes and Gardens Real Estate Universal
Upcoming open houses
- Sun, Sep 2810:00 am - 02:00 pm
Listed by:kaitlin j. corr702-872-5733
Office:mt charleston realty, inc
MLS#:2721055
Source:GLVAR
Price summary
- Price:$699,000
- Price per sq. ft.:$242.71
About this home
Spacious mountain retreat! Double lot borders US Forest Service land. Welcoming & relaxing ambiance. Features include a classic farmhouse kitchen w/quartz countertops, cabinetry w/custom pullout shelves, breakfast bar + handmade custom hardware forged by a blacksmith. Living room w/pine ceiling lid, wood beams + a cozy woodstove w/stone surround. Primary suite on the first floor w/spa-like bathroom w/steam shower + walk-in cedar-lined closet. Family room/den w/woodburning fireplace & private balcony. Four additional roomy bedrooms + tons of storage. Enjoy indoor-outdoor living on the Trex deck w/forest views. Fenced yard w/low maintainence turf + cherry/apple/maple/aspen trees. Upgraded & updated light fixtures, Pella windows, covered grill gazebo w/gas hookup for BBQ/generator, storage shed/workshop, covered wood storage, central heat, recirculating pump for instant hot water, metal roof, custom Trimlight exterior lighting + more. Heated pavers w/cold-activated sensors. 4-car parking.
Contact an agent
Home facts
- Year built:1984
- Listing ID #:2721055
- Added:2 day(s) ago
- Updated:September 23, 2025 at 05:43 PM
Rooms and interior
- Bedrooms:5
- Total bathrooms:3
- Full bathrooms:2
- Half bathrooms:1
- Living area:2,880 sq. ft.
Heating and cooling
- Heating:Central, Propane, Wood
Structure and exterior
- Roof:Metal, Pitched
- Year built:1984
- Building area:2,880 sq. ft.
- Lot area:0.11 Acres
Schools
- High school:Indian Springs
- Middle school:Indian Springs
- Elementary school:Lundy, Earl B.,Lundy, Earl B.
Utilities
- Water:Public
Finances and disclosures
- Price:$699,000
- Price per sq. ft.:$242.71
- Tax amount:$1,989
New listings near 4561 Aspen Avenue
- New
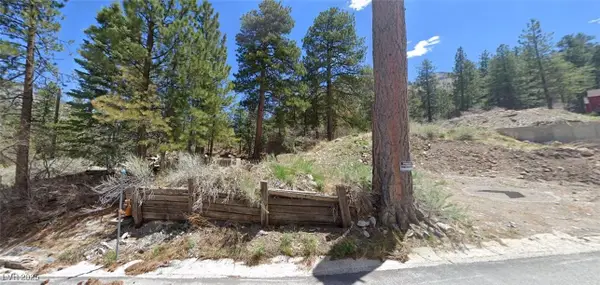 $310,000Active0.27 Acres
$310,000Active0.27 Acres204 Rainbow Canyon Boulevard, Las Vegas, NV 89124
MLS# 2721539Listed by: SIGNATURE REAL ESTATE GROUP 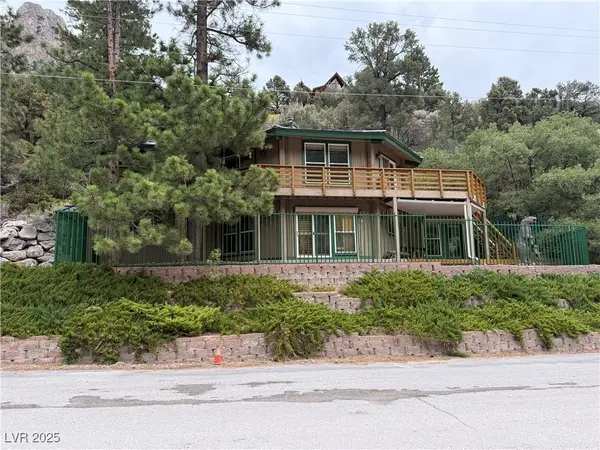 $900,000Active3 beds 3 baths1,893 sq. ft.
$900,000Active3 beds 3 baths1,893 sq. ft.310 Echo Road, Las Vegas, NV 89124
MLS# 2715405Listed by: KELLER WILLIAMS MARKETPLACE- Open Sat, 11am to 3pm
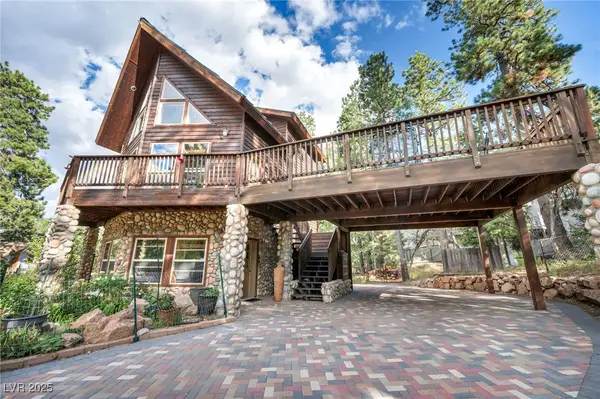 $899,900Active3 beds 3 baths1,798 sq. ft.
$899,900Active3 beds 3 baths1,798 sq. ft.4137 Matterhorn Way, Las Vegas, NV 89124
MLS# 2714410Listed by: REAL BROKER LLC 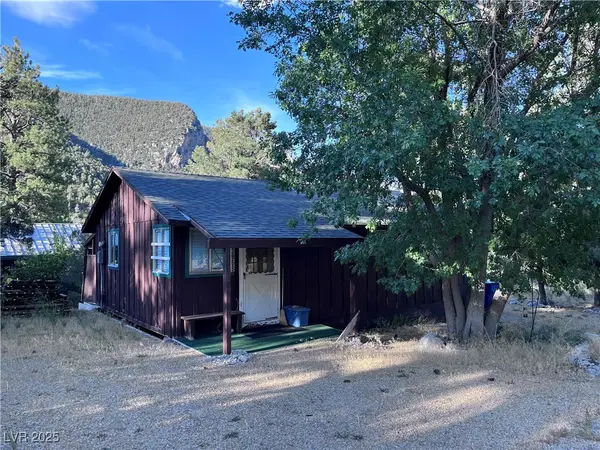 $360,000Active2 beds 1 baths693 sq. ft.
$360,000Active2 beds 1 baths693 sq. ft.3968 Mont Blanc Way, Las Vegas, NV 89124
MLS# 2711769Listed by: BHHS NEVADA PROPERTIES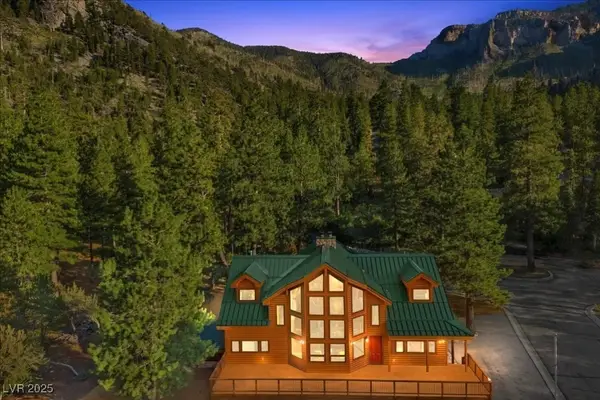 $2,225,000Active5 beds 4 baths4,422 sq. ft.
$2,225,000Active5 beds 4 baths4,422 sq. ft.240 Alpine Crest Court, Mount Charleston, NV 89124
MLS# 2709637Listed by: MT CHARLESTON REALTY, INC $1,150,000Active3 beds 4 baths3,585 sq. ft.
$1,150,000Active3 beds 4 baths3,585 sq. ft.360 Echo Road, Mount Charleston, NV 89124
MLS# 2708962Listed by: MT CHARLESTON REALTY, INC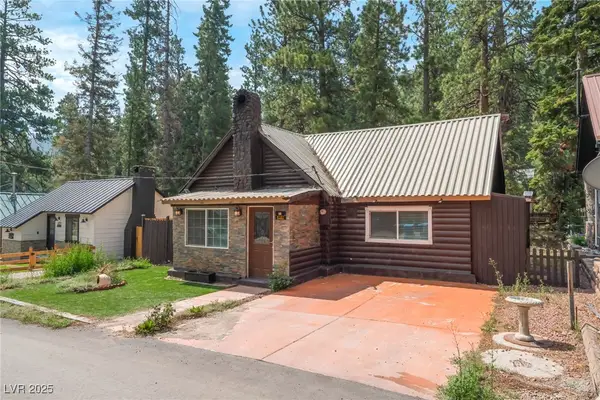 $449,000Active2 beds 2 baths1,232 sq. ft.
$449,000Active2 beds 2 baths1,232 sq. ft.4587 Yellow Pine Avenue, Mount Charleston, NV 89124
MLS# 2708064Listed by: AMERICA'S CHOICE REALTY LLC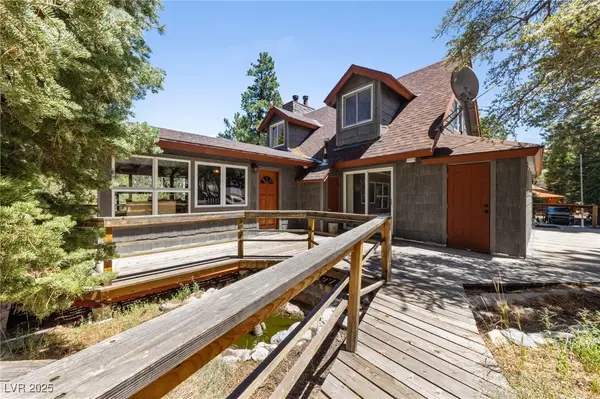 $940,000Active3 beds 3 baths1,590 sq. ft.
$940,000Active3 beds 3 baths1,590 sq. ft.4210 Matterhorn Way, Las Vegas, NV 89124
MLS# 2708157Listed by: SPHERE REAL ESTATE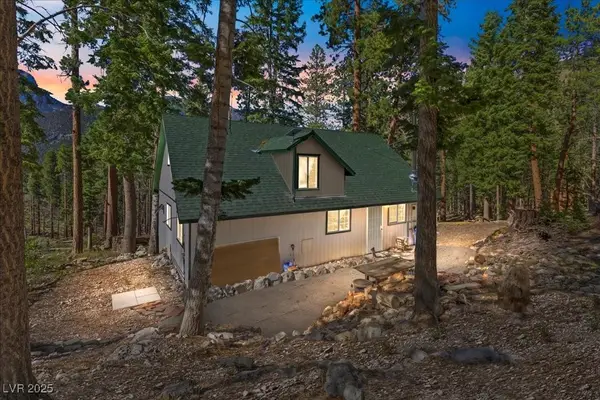 $310,000Active4 beds 2 baths1,520 sq. ft.
$310,000Active4 beds 2 baths1,520 sq. ft.525 Snow Fall Trail, Mount Charleston, NV 89124
MLS# 2706795Listed by: MT CHARLESTON REALTY, INC
