525 Snow Fall Trail, Mount Charleston, NV 89124
Local realty services provided by:Better Homes and Gardens Real Estate Universal
Listed by:kaitlin j. corr702-872-5733
Office:mt charleston realty, inc
MLS#:2706795
Source:GLVAR
Price summary
- Price:$310,000
- Price per sq. ft.:$203.95
About this home
Beautifully restored + surrounded by towering pines, this home invites you to slow down + stay awhile. Newly finished with a nod to its vintage roots. Kitchen w/butcher block countertops, stainless steel apron sink + breakfast bar. Classic wainscoting w/authentic original deck boards in dining space. Custom window treatments throughout. Bathroom downstairs w/shower + second half bath upstairs. Washer/dryer combo unit. Whole-home water filtration system w/four-stage filters + UV light. (4) water holding tanks, 1,100-gallons total. Water-sealed deck, outdoor shower + stunning views. Endless opportunities for outdoor adventure. Self-sufficient, off-the-grid location w/power from solar, batteries, generator + inverter. Starlink. Furnished (excluding sentimental items). Seller financing (OWC) is available.**U.S. FOREST SERVICE OWNS THE LAND. CASH OR OWC PURCHASE ONLY. BUYER PURCHASES STRUCTURE ONLY AND PAYS AN ANNUAL FEE TO USFS FOR SPECIAL USE PERMIT OF APRX $6,056. PROPERTY SOLD AS-IS.**
Contact an agent
Home facts
- Year built:1964
- Listing ID #:2706795
- Added:53 day(s) ago
- Updated:September 26, 2025 at 01:45 AM
Rooms and interior
- Bedrooms:4
- Total bathrooms:2
- Half bathrooms:1
- Living area:1,520 sq. ft.
Heating and cooling
- Cooling:Electric
- Heating:Wood
Structure and exterior
- Roof:Pitched, Shingle
- Year built:1964
- Building area:1,520 sq. ft.
- Lot area:0.56 Acres
Schools
- High school:Indian Springs
- Middle school:Indian Springs
- Elementary school:Lundy, Earl B.,Lundy, Earl B.
Finances and disclosures
- Price:$310,000
- Price per sq. ft.:$203.95
- Tax amount:$390
New listings near 525 Snow Fall Trail
- New
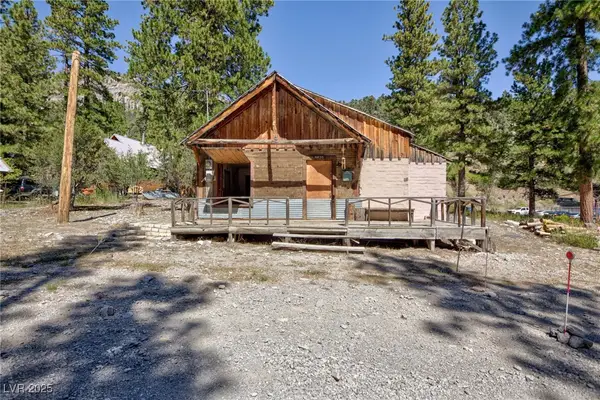 $360,000Active1 beds 1 baths1,094 sq. ft.
$360,000Active1 beds 1 baths1,094 sq. ft.4430 Aspen Avenue, Las Vegas, NV 89124
MLS# 2721985Listed by: BHHS NEVADA PROPERTIES - New
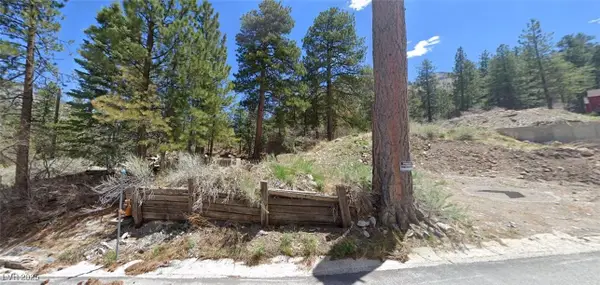 $310,000Active0.27 Acres
$310,000Active0.27 Acres204 Rainbow Canyon Boulevard, Las Vegas, NV 89124
MLS# 2721539Listed by: SIGNATURE REAL ESTATE GROUP - Open Sun, 10am to 2pmNew
 $699,000Active5 beds 3 baths2,880 sq. ft.
$699,000Active5 beds 3 baths2,880 sq. ft.4561 Aspen Avenue, Mount Charleston, NV 89124
MLS# 2721055Listed by: MT CHARLESTON REALTY, INC 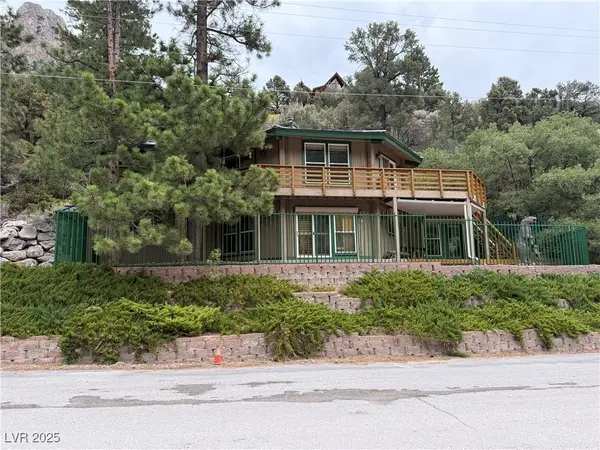 $900,000Active3 beds 3 baths1,893 sq. ft.
$900,000Active3 beds 3 baths1,893 sq. ft.310 Echo Road, Las Vegas, NV 89124
MLS# 2715405Listed by: KELLER WILLIAMS MARKETPLACE- Open Sat, 11am to 3pm
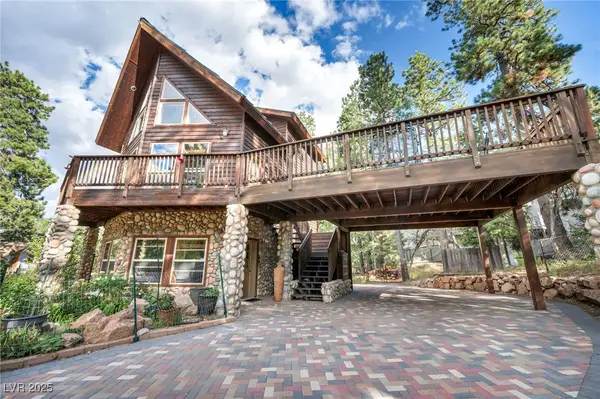 $899,900Active3 beds 3 baths1,798 sq. ft.
$899,900Active3 beds 3 baths1,798 sq. ft.4137 Matterhorn Way, Las Vegas, NV 89124
MLS# 2714410Listed by: REAL BROKER LLC 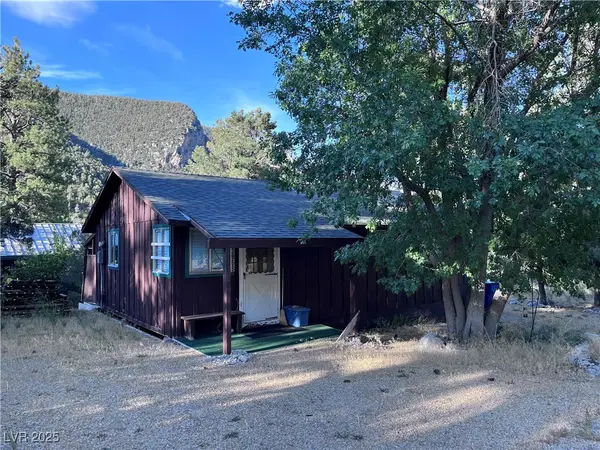 $360,000Active2 beds 1 baths693 sq. ft.
$360,000Active2 beds 1 baths693 sq. ft.3968 Mont Blanc Way, Las Vegas, NV 89124
MLS# 2711769Listed by: BHHS NEVADA PROPERTIES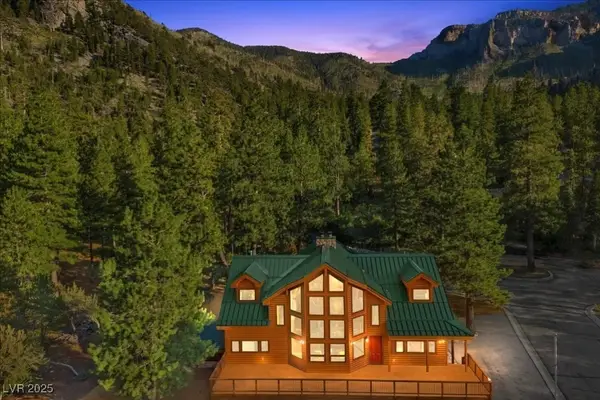 $2,225,000Active5 beds 4 baths4,422 sq. ft.
$2,225,000Active5 beds 4 baths4,422 sq. ft.240 Alpine Crest Court, Mount Charleston, NV 89124
MLS# 2709637Listed by: MT CHARLESTON REALTY, INC $1,150,000Active3 beds 4 baths3,585 sq. ft.
$1,150,000Active3 beds 4 baths3,585 sq. ft.360 Echo Road, Mount Charleston, NV 89124
MLS# 2708962Listed by: MT CHARLESTON REALTY, INC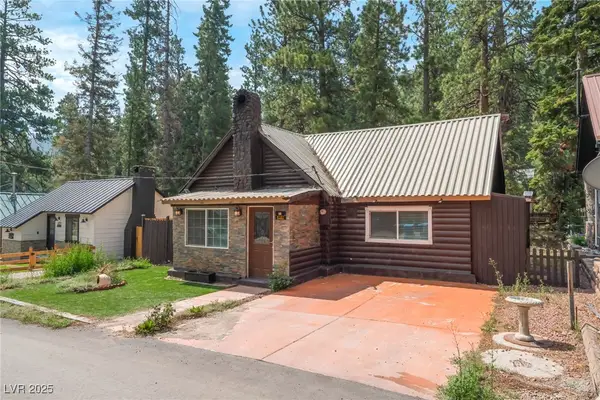 $449,000Active2 beds 2 baths1,232 sq. ft.
$449,000Active2 beds 2 baths1,232 sq. ft.4587 Yellow Pine Avenue, Mount Charleston, NV 89124
MLS# 2708064Listed by: AMERICA'S CHOICE REALTY LLC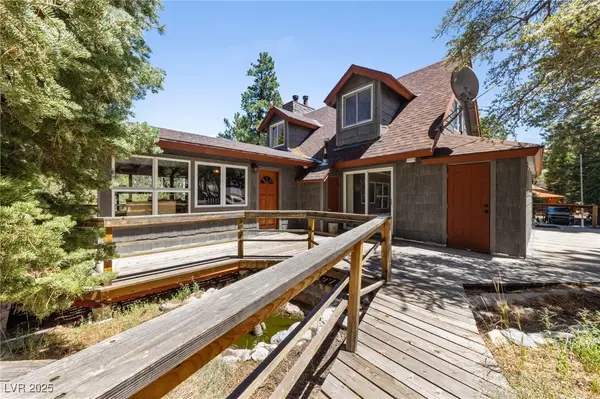 $940,000Active3 beds 3 baths1,590 sq. ft.
$940,000Active3 beds 3 baths1,590 sq. ft.4210 Matterhorn Way, Las Vegas, NV 89124
MLS# 2708157Listed by: SPHERE REAL ESTATE
