762 Connecticut View Drive, Mill Neck, NY 11771
Local realty services provided by:Better Homes and Gardens Real Estate Choice Realty
762 Connecticut View Drive,Mill Neck, NY 11771
$1,870,000
- 4 Beds
- 3 Baths
- 3,115 sq. ft.
- Single family
- Pending
Listed by: silvana bosco, paolo a. pironi
Office: silvana bosco realty inc
MLS#:873966
Source:OneKey MLS
Price summary
- Price:$1,870,000
- Price per sq. ft.:$525.13
- Monthly HOA dues:$207
About this home
A Wish Come True for Boat & Beach Lovers! Come alone or bring your favorite Broker!
The tranquil beauty of Mill Neck in wooded splendor with water views of Mill Neck Creek, Connecticut, prestigious Centre Island and the Village of Bayville is captured in this incomparable residential community of Mill Neck, experience its prestige, personality & its deep sense of history and charm.
This home is steps away from a private beach, within minutes of Oyster Bay Village where you will find delightful boutiques and restaurants with a one hour commute to Manhattan. Enjoy the many golf courses, Theodore Roosevelt Park, Marinas and so much more.
Explore the Gold Coast of Long Island in this luxurious colonial boasting 3,561 total sq. ft. to be built with Italian Craftsmanship. This open concept home features a 2 story entry foyer, large family room with a fireplace, kitchen with breakfast area, formal dining room and living room. Step out onto the rear deck where the stunning views of Mill Neck Creek, Connecticut, Centre Island and the Village of Bayville can be enjoyed. The second floor leads to 3 family bedrooms, laundry room, full bath, oak floors, large closets and windows. Enter your private oasis with a spa-like bath, double vanity, and his & hers walk-in closets. Wake up to the morning sun & view the crystal waters. Come and customize this home with a yesterday feeling and modern flair. Built by Pironi Homes with 50 years experience achieving quality, craftsmanship and integrity. This home is still under construction.
Contact an agent
Home facts
- Year built:2025
- Listing ID #:873966
- Added:197 day(s) ago
- Updated:December 21, 2025 at 08:46 AM
Rooms and interior
- Bedrooms:4
- Total bathrooms:3
- Full bathrooms:2
- Half bathrooms:1
- Living area:3,115 sq. ft.
Heating and cooling
- Cooling:Central Air, ENERGY STAR Qualified Equipment
- Heating:ENERGY STAR Qualified Equipment, Hot Water
Structure and exterior
- Year built:2025
- Building area:3,115 sq. ft.
- Lot area:0.18 Acres
Schools
- High school:Oyster Bay High School
- Middle school:Oyster Bay High School
- Elementary school:Vernon School
Utilities
- Water:Public
- Sewer:Septic Tank
Finances and disclosures
- Price:$1,870,000
- Price per sq. ft.:$525.13
New listings near 762 Connecticut View Drive
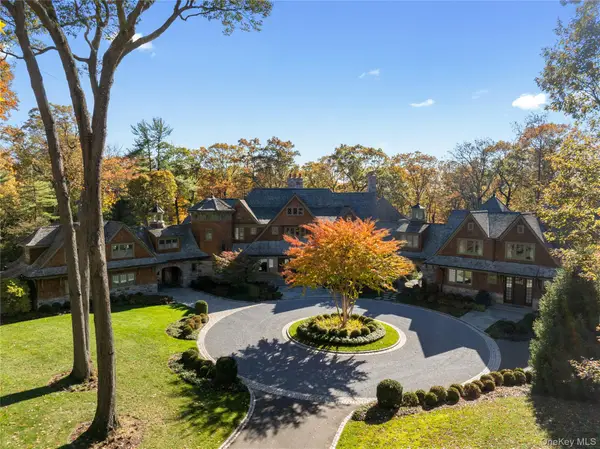 $10,250,000Active9 beds 14 baths16,500 sq. ft.
$10,250,000Active9 beds 14 baths16,500 sq. ft.143 Heather Lane, Mill Neck, NY 11765
MLS# 932996Listed by: DANIEL GALE SOTHEBYS INTL RLTY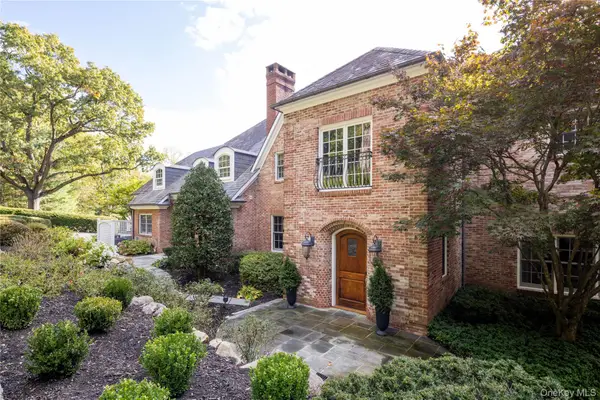 $3,850,000Pending5 beds 7 baths6,188 sq. ft.
$3,850,000Pending5 beds 7 baths6,188 sq. ft.312 Feeks Lane, Mill Neck, NY 11560
MLS# 930667Listed by: DANIEL GALE SOTHEBYS INTL RLTY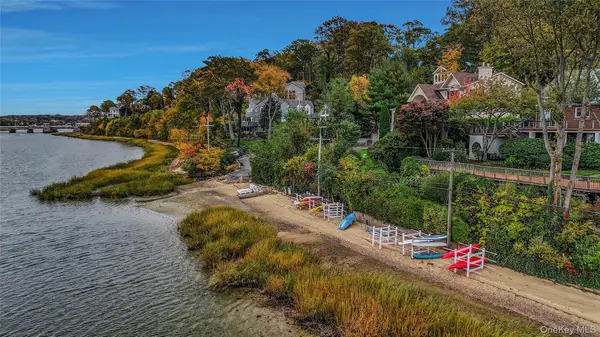 $1,175,000Pending3 beds 3 baths2,950 sq. ft.
$1,175,000Pending3 beds 3 baths2,950 sq. ft.746 Sound View Road, Mill Neck, NY 11771
MLS# 930358Listed by: COLDWELL BANKER AMERICAN HOMES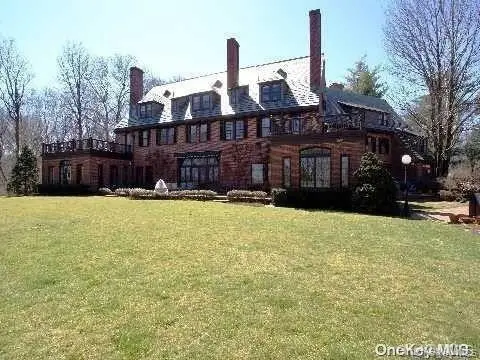 $14,988,000Active8 beds 13 baths22,000 sq. ft.
$14,988,000Active8 beds 13 baths22,000 sq. ft.219 Feeks Lane, Mill Neck, NY 11560
MLS# 922985Listed by: REALTY TRENDS CORP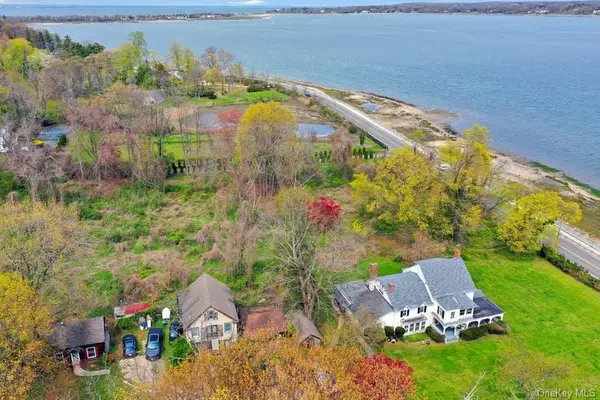 $1,899,000Active12 beds 5 baths
$1,899,000Active12 beds 5 baths1008 W Shore Road, Mill Neck, NY 11771
MLS# 908631Listed by: HOMES BY MARA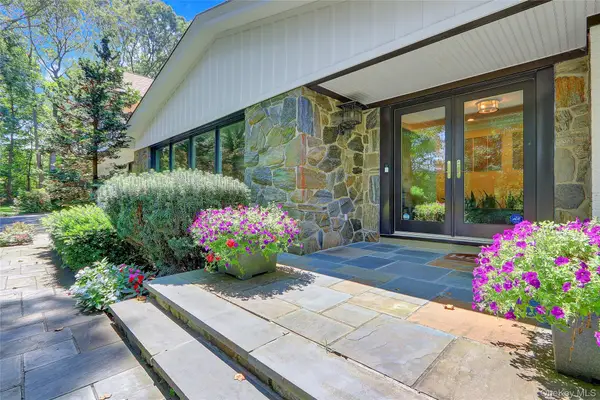 $3,380,000Active6 beds 6 baths7,000 sq. ft.
$3,380,000Active6 beds 6 baths7,000 sq. ft.339 Meadow Lane, Mill Neck, NY 11765
MLS# 907557Listed by: COMPASS GREATER NY LLC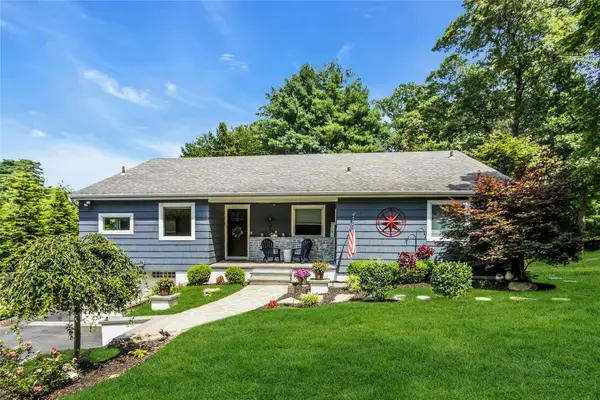 $1,199,000Pending4 beds 3 baths2,800 sq. ft.
$1,199,000Pending4 beds 3 baths2,800 sq. ft.870 Heights Place, Oyster Bay, NY 11771
MLS# 890360Listed by: COMPASS GREATER NY LLC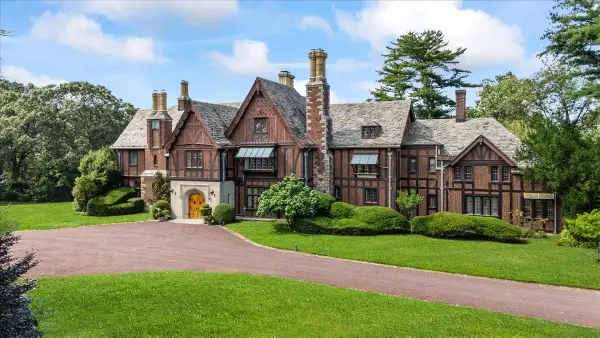 $6,895,000Active7 beds 11 baths12,690 sq. ft.
$6,895,000Active7 beds 11 baths12,690 sq. ft.127 Horseshoe Road, Mill Neck, NY 11765
MLS# 885062Listed by: BERKSHIRE HATHAWAY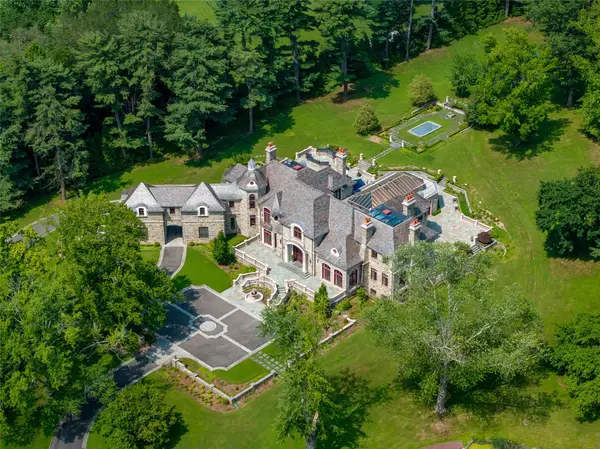 $11,800,000Pending7 beds 11 baths15,000 sq. ft.
$11,800,000Pending7 beds 11 baths15,000 sq. ft.102 Horseshoe Road, Mill Neck, NY 11765
MLS# 886040Listed by: DANIEL GALE SOTHEBYS INTL RLTY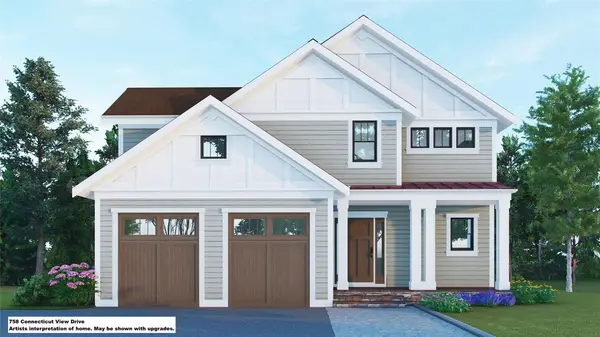 $1,799,000Active4 beds 3 baths3,000 sq. ft.
$1,799,000Active4 beds 3 baths3,000 sq. ft.758 Connecticut View Drive, Mill Neck, NY 11771
MLS# 873960Listed by: SILVANA BOSCO REALTY INC
