540 Rt-42, Shandaken, NY 12480
Local realty services provided by:Better Homes and Gardens Real Estate Shore & Country Properties
540 Rt-42,Shandaken, NY 12480
$1,999,000
- 13 Beds
- 5 Baths
- 8,000 sq. ft.
- Single family
- Active
Listed by:alicia s. goldman
Office:christie's int. real estate
MLS#:862773
Source:OneKey MLS
Price summary
- Price:$1,999,000
- Price per sq. ft.:$254.23
About this home
Historic Turnkey Hospitality Investment. Major price drop to $1,999,000. Projected cap rate over 15%. 7,863 SF on 1 acre with 7 renovated guest rooms and 5 additional rooms ready for expansion. Restaurant & bar generate $1,500–$2,000/day, 4 days/week. Urgent: Available only until year-end—property will be taken off market and integrated into owner’s new resort project. Updated mechanicals, chef’s kitchen, active full-service liquor license. Opportunity for immediate cash flow and future growth in the Catskills. Owner financing possible for qualified. Experience the best of Catskills living at the Mountain Brook Inn, a beautifully restored historic home in Shandaken, NY. Originally built in 1805 and extensively renovated for 2025, this remarkable residence offers nearly 8,000 square feet of living space on a picturesque 1-acre lot along the tranquil Bushnellsville Creek. The home spans three levels, featuring seven spacious bedrooms on the second floor and five additional rooms on the third floor that are ready for renovation, providing abundant space for family, guests, or flexible use as home offices or studios. Recent renovations have masterfully blended the home’s original rustic charm with modern comforts, including new bathrooms, wide board flooring, pine ceilings, and updated lighting throughout. The gourmet commercial chef’s kitchen is outfitted with all new appliances, a pizza oven, and custom cabinetry-perfect for entertaining or culinary adventures at home. Multiple living and gathering spaces, including a large attached barn, offer endless possibilities for recreation, storage, or creative projects. Currently utilized as a bar and hotel, this property could easily become your own private retreat or a turnkey bed and breakfast.
Modern upgrades include a new on-demand hot water system, artesian well, and a state-of-the-art septic system designed and installed by the DEP, as well as updated heating systems for year-round comfort. Nearly every room enjoys beautiful views of the creek, woods, and mountains, with easy access to outdoor living and entertaining spaces. Steeped in history, this home has served as a stagecoach station, country store, and tavern, with every detail-from handcrafted furnishings to meticulously preserved architecture-reflecting its rich Catskills heritage.
Located in the heart of the NY City Watershed protected area, this property offers privacy and tranquility, while being just minutes from world-class skiing, hiking, and year-round outdoor recreation. The charming hamlets of Shandaken and Phoenicia are nearby, providing shopping, dining, and a welcoming community atmosphere.
Contact an agent
Home facts
- Year built:1805
- Listing ID #:862773
- Added:165 day(s) ago
- Updated:October 28, 2025 at 11:28 AM
Rooms and interior
- Bedrooms:13
- Total bathrooms:5
- Full bathrooms:3
- Half bathrooms:2
- Living area:8,000 sq. ft.
Heating and cooling
- Cooling:Central Air
- Heating:Baseboard
Structure and exterior
- Year built:1805
- Building area:8,000 sq. ft.
- Lot area:1 Acres
Schools
- High school:Onteora High School
- Middle school:Onteora Middle School
- Elementary school:Phoenicia Elementary School
Utilities
- Water:Well
- Sewer:Septic Tank
Finances and disclosures
- Price:$1,999,000
- Price per sq. ft.:$254.23
- Tax amount:$5,670 (2024)
New listings near 540 Rt-42
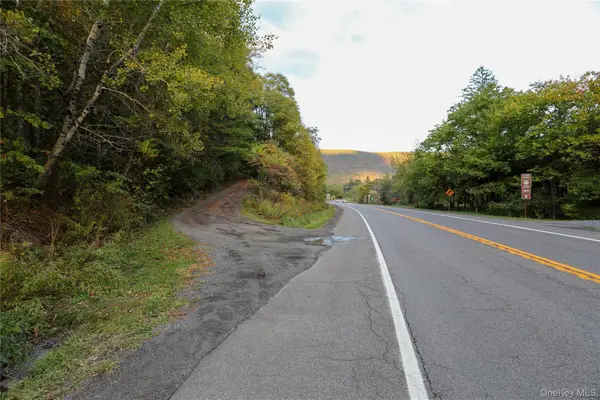 $349,900Active417.3 Acres
$349,900Active417.3 AcresTBD NY-28 Route, Phoenicia, NY
MLS# 924678Listed by: BERARDI REALTY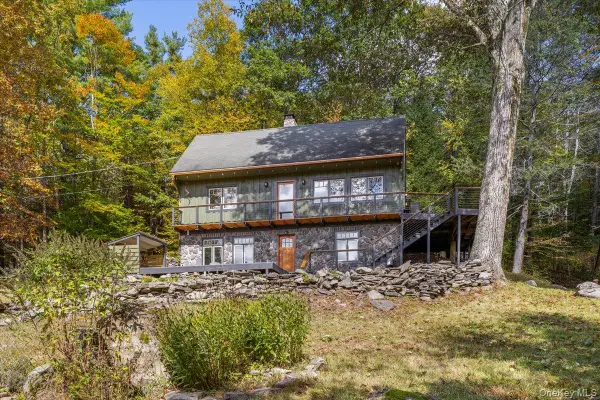 $899,000Active3 beds 2 baths2,196 sq. ft.
$899,000Active3 beds 2 baths2,196 sq. ft.26 Carle Road, Mount Tremper, NY 12457
MLS# 919185Listed by: KELLER WILLIAMS HUDSON VALLEY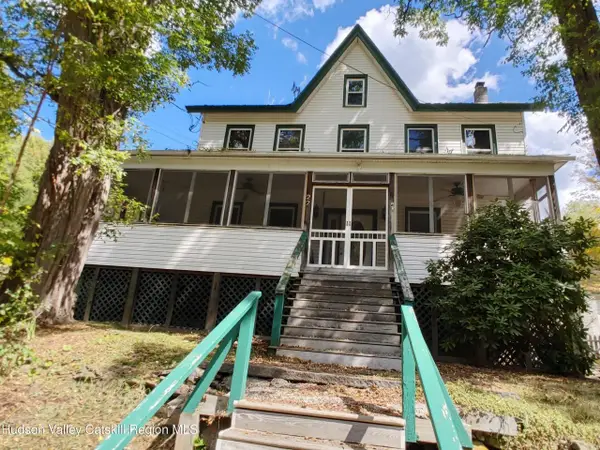 $325,000Active6 beds 3 baths3,057 sq. ft.
$325,000Active6 beds 3 baths3,057 sq. ft.11 Old Turnpike Road, Pine Hill, NY 12465
MLS# 913801Listed by: COLDWELL BANKER TIMBERLAND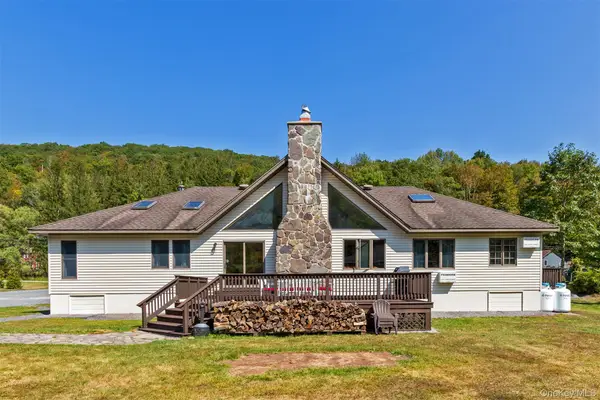 $779,000Active7 beds 5 baths3,968 sq. ft.
$779,000Active7 beds 5 baths3,968 sq. ft.8643 State Route 28, Big Indian, NY 12410
MLS# 911236Listed by: HUDSON MODERN CO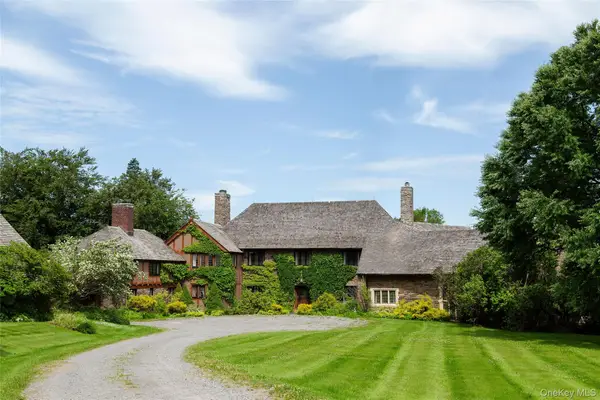 $3,250,000Active8 beds 7 baths8,276 sq. ft.
$3,250,000Active8 beds 7 baths8,276 sq. ft.352 Galli Curci, Margaretville, NY 12455
MLS# 909245Listed by: FOUR SEASONS SOTHEBYS INTL- Open Sat, 1:30 to 3:30pm
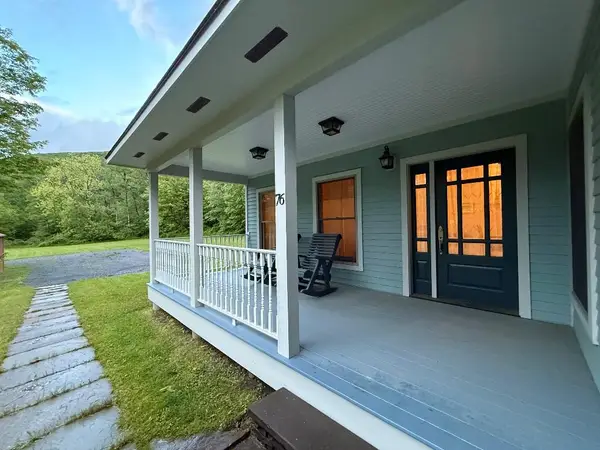 $549,000Active3 beds 2 baths1,620 sq. ft.
$549,000Active3 beds 2 baths1,620 sq. ft.76 Fire House Road, Big Indian, NY 12410
MLS# 924625Listed by: HOULIHAN LAWRENCE INC. 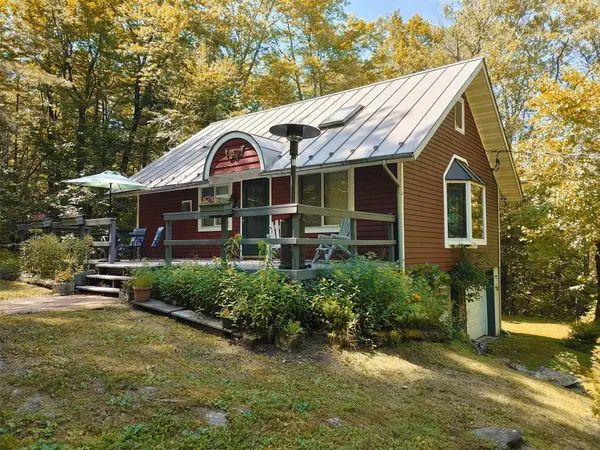 $485,000Active1 beds 1 baths1,044 sq. ft.
$485,000Active1 beds 1 baths1,044 sq. ft.249 High Street, Phoenicia, NY 12464
MLS# 884747Listed by: COLDWELL BANKER TIMBERLAND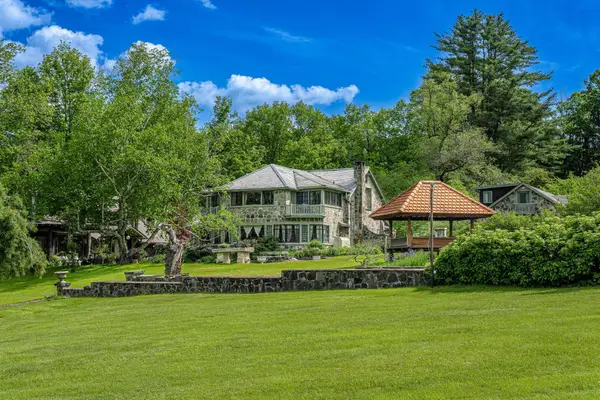 $2,100,000Active9 beds 10 baths8,452 sq. ft.
$2,100,000Active9 beds 10 baths8,452 sq. ft.Address Withheld By Seller, Mount Tremper, NY 12457
MLS# 876080Listed by: BROWN HARRIS STEVENS HV LLC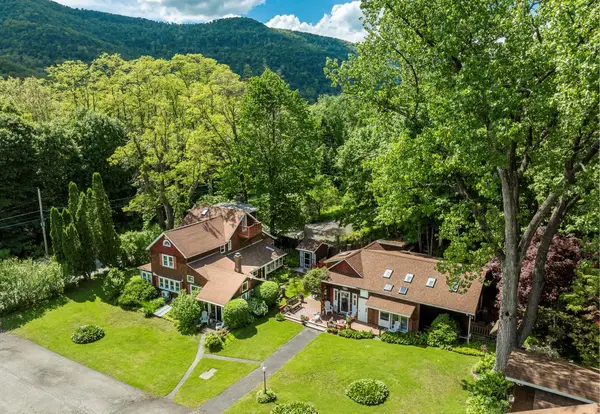 $1,995,995Active7 beds 6 baths7,020 sq. ft.
$1,995,995Active7 beds 6 baths7,020 sq. ft.589-595 Plank Road, Phoenicia, NY 12464
MLS# 848844Listed by: HALTER ASSOCIATES REALTY INC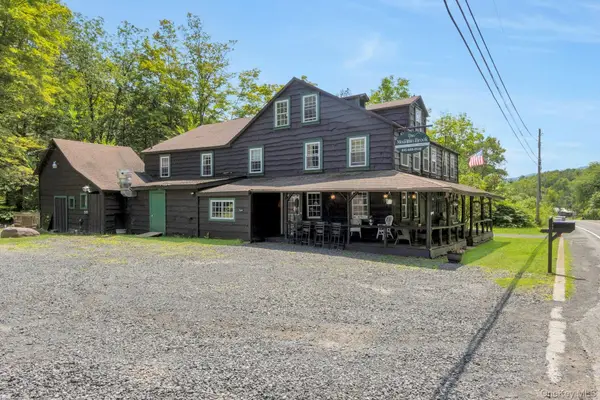 $1,999,000Active13 beds 5 baths8,000 sq. ft.
$1,999,000Active13 beds 5 baths8,000 sq. ft.540 Rt-42, Shandaken, NY 12480
MLS# 862773Listed by: CHRISTIE'S INT. REAL ESTATE
