1047 Kevin Drive, Akron, OH 44313
Local realty services provided by:Better Homes and Gardens Real Estate Central
Listed by:jose medina
Office:keller williams legacy group realty
MLS#:5151989
Source:OH_NORMLS
Price summary
- Price:$234,900
- Price per sq. ft.:$174.13
About this home
You don’t want to miss this spacious 4 level split in Merriman Valley! Step inside to an open and inviting layout where the living and dining rooms connect beneath a vaulted ceiling with skylights. The updated kitchen shines with stainless steel appliances, a tile backsplash, and an impressive amount of cabinet storage. A sliding door off the dining area extends the living space to a patio and fully fenced backyard, perfect for outdoor meals or gatherings.
Just a few steps up, you’ll find two bedrooms with jack and jill access to a full bath featuring a step in shower and vanity with vessel sink. The lower level adds two more bedrooms, including one currently set up as a laundry room, along with another full bath. The basement provides plenty of storage, houses the mechanicals, and offers an additional laundry hookup.
All appliances are included, and the location can’t be beat, close to parks, Sand Run Metro Park, and the walking path. Schedule your showing today!
Contact an agent
Home facts
- Year built:1961
- Listing ID #:5151989
- Added:12 day(s) ago
- Updated:September 10, 2025 at 05:46 PM
Rooms and interior
- Bedrooms:4
- Total bathrooms:2
- Full bathrooms:2
- Living area:1,349 sq. ft.
Heating and cooling
- Cooling:Central Air
- Heating:Forced Air, Gas
Structure and exterior
- Roof:Asphalt, Fiberglass
- Year built:1961
- Building area:1,349 sq. ft.
- Lot area:0.15 Acres
Utilities
- Water:Public
- Sewer:Public Sewer
Finances and disclosures
- Price:$234,900
- Price per sq. ft.:$174.13
- Tax amount:$3,430 (2024)
New listings near 1047 Kevin Drive
- New
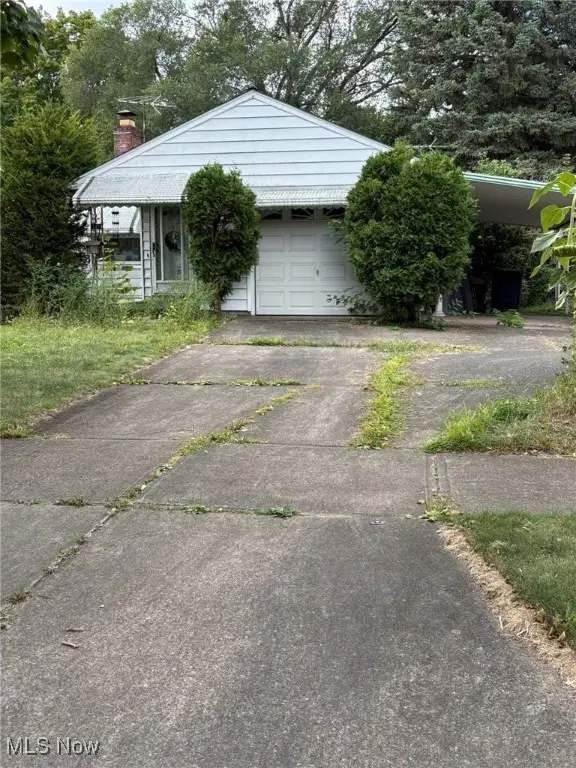 $76,900Active3 beds 2 baths1,117 sq. ft.
$76,900Active3 beds 2 baths1,117 sq. ft.402 Oxford Avenue, Akron, OH 44310
MLS# 5154635Listed by: KELLER WILLIAMS LEGACY GROUP REALTY - New
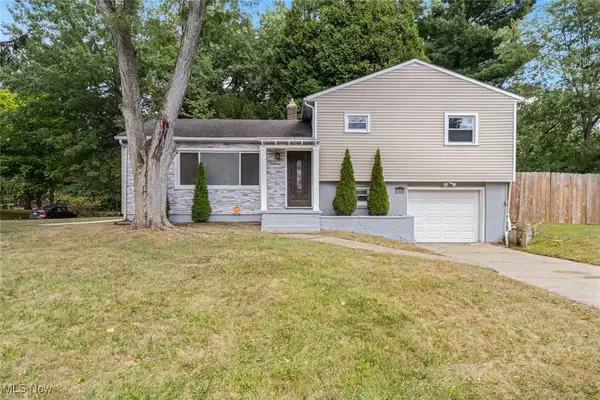 $249,900Active3 beds 2 baths1,541 sq. ft.
$249,900Active3 beds 2 baths1,541 sq. ft.1830 Tanglewood Drive, Akron, OH 44313
MLS# 5155600Listed by: KELLER WILLIAMS LIVING - New
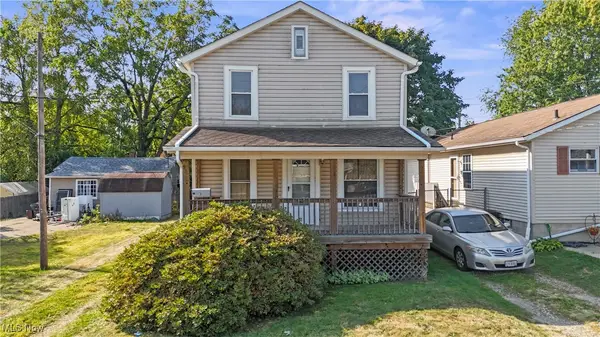 $59,900Active3 beds 1 baths1,040 sq. ft.
$59,900Active3 beds 1 baths1,040 sq. ft.976 Cole Avenue, Akron, OH 44306
MLS# 5155664Listed by: KELLER WILLIAMS ELEVATE - New
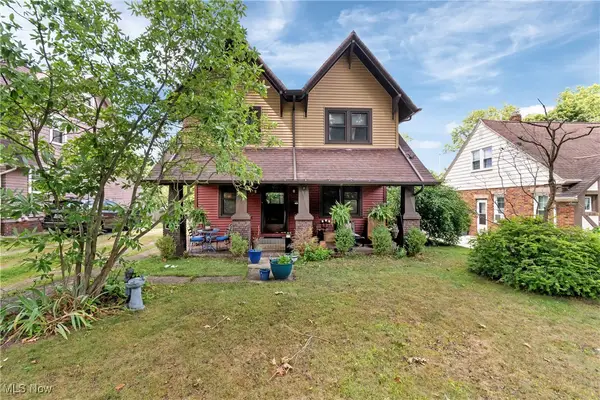 $259,900Active3 beds 2 baths1,538 sq. ft.
$259,900Active3 beds 2 baths1,538 sq. ft.481 Letchworth Drive, Akron, OH 44303
MLS# 5146435Listed by: RE/MAX CROSSROADS PROPERTIES - Open Sun, 12 to 2pmNew
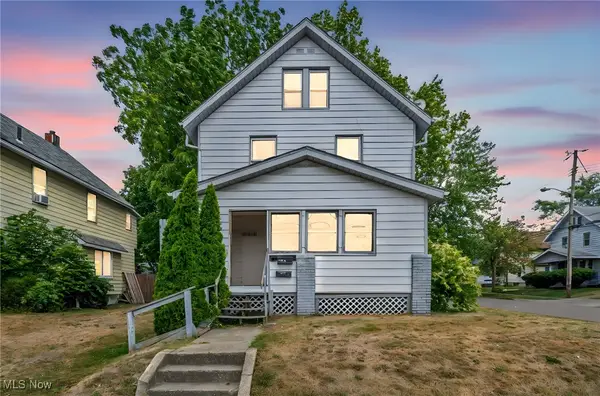 $105,000Active4 beds 2 baths2,258 sq. ft.
$105,000Active4 beds 2 baths2,258 sq. ft.1107 W Wilbeth Road, Akron, OH 44314
MLS# 5155592Listed by: YUR BETTER HOMES LLC - New
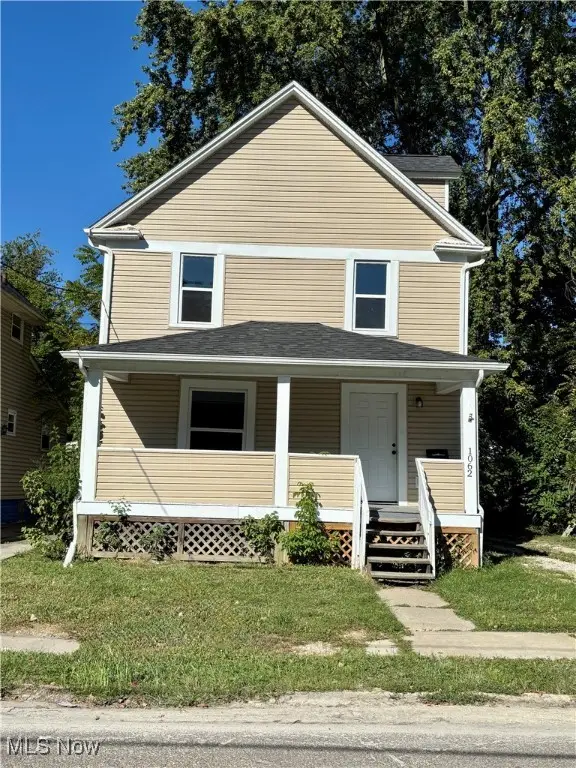 $140,000Active4 beds 2 baths1,848 sq. ft.
$140,000Active4 beds 2 baths1,848 sq. ft.1062 Big Falls Avenue, Akron, OH 44310
MLS# 5154774Listed by: REAL OF OHIO - New
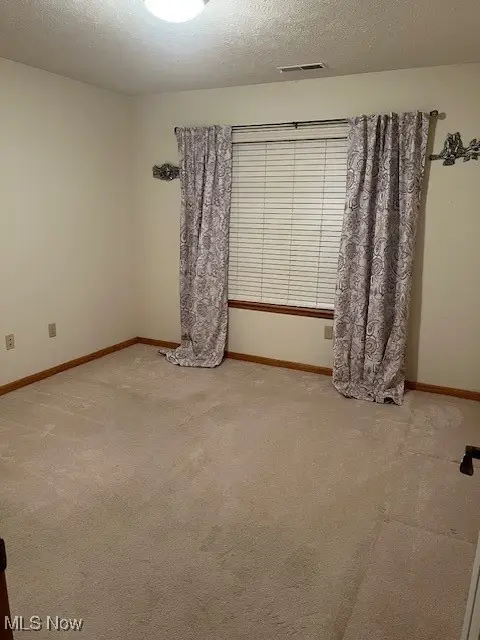 $224,900Active2 beds 2 baths
$224,900Active2 beds 2 baths900 Bristol Drive, Akron, OH 44312
MLS# 5155561Listed by: PODA & CO., INC. - New
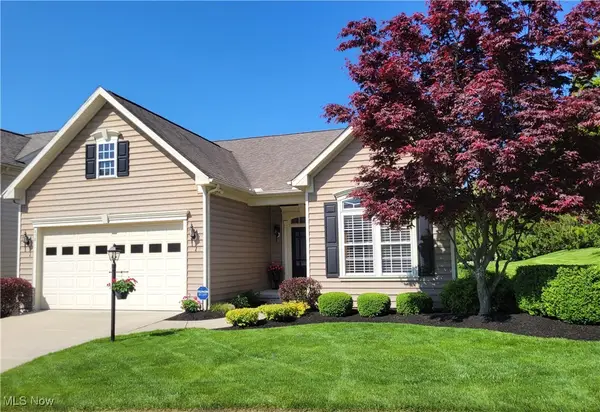 $369,900Active3 beds 2 baths1,844 sq. ft.
$369,900Active3 beds 2 baths1,844 sq. ft.898 Willow Creek Drive, Fairlawn, OH 44333
MLS# 5155129Listed by: OHIO BROKER DIRECT - New
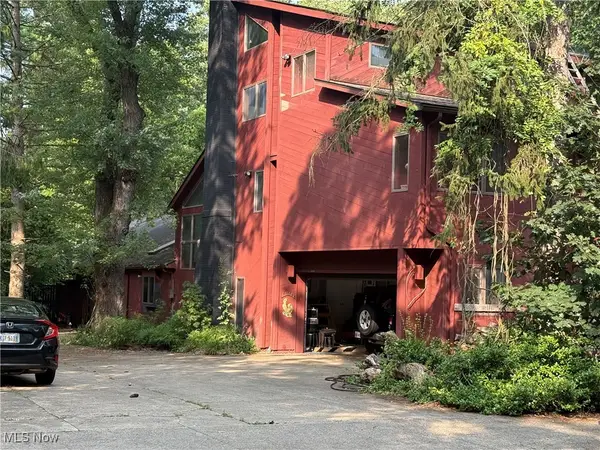 $1,750,000Active7 beds 7 baths6,444 sq. ft.
$1,750,000Active7 beds 7 baths6,444 sq. ft.2826 Yellow Creek, Akron, OH 44333
MLS# 5154597Listed by: LIBERTY REALTY SELLS FOR 1% AND MORE - Open Sat, 3 to 5pmNew
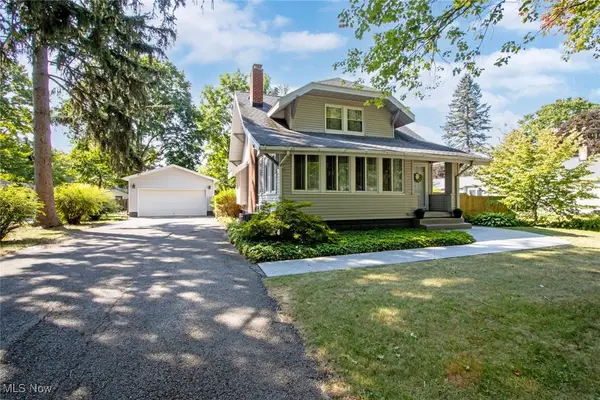 $284,900Active3 beds 3 baths2,100 sq. ft.
$284,900Active3 beds 3 baths2,100 sq. ft.84 S Pershing Avenue, Akron, OH 44313
MLS# 5155357Listed by: KELLER WILLIAMS LEGACY GROUP REALTY
