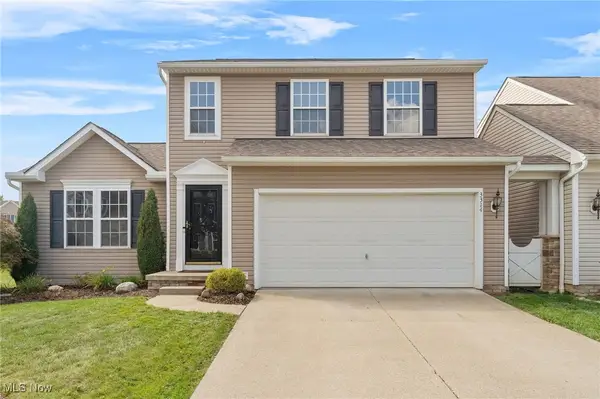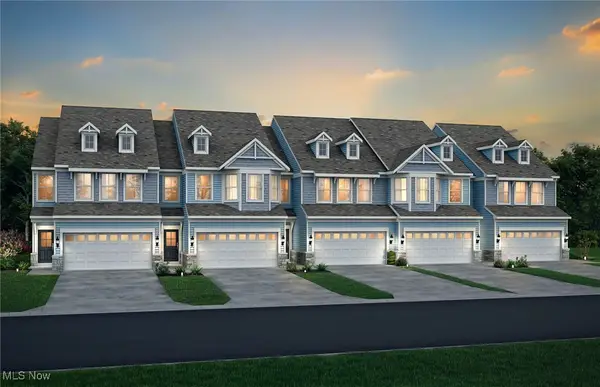563 E Acadia Point, Aurora, OH 44202
Local realty services provided by:Better Homes and Gardens Real Estate Central
Listed by:mark j baughman
Office:re/max traditions
MLS#:5159000
Source:OH_NORMLS
Price summary
- Price:$600,000
- Price per sq. ft.:$140.45
- Monthly HOA dues:$41.67
About this home
WELCOME TO ONE OF THE FEW SINGLE FAMILY RESIDENCES IN ALL OF WALDEN! Yes, you may not have known but WALDEN has SINGLE FAMILY homes; and this one is probably the best of them all! Situated on the 7th hole of the award winning golf course (which is being redesigned with opening set for 2026), this home has been meticulously maintained both inside and out. This 5 bedroom, 3.5 bath home has just about anything a buyer could want. Actually it COULD be a 6 bedroom home if you need it; the office/nursery off of the master suite has a separate door and even has closets! First floor features a wide open living room with soaring ceilings, brand new kitchen with granite, tile backsplash, new flooring as well as new cabinetry. Formal dining area + separate sitting area allows for so many possibilities. The first floor master suite has been redesigned to feature a master bedroom, separate office/nursery and custom designed master closet. The master bath has been completely remodeled with all new fixtures, cabinetry, tiled shower with multiple heads plus soaking tub. The 2nd floor has 2 more bedrooms, full bath, plus a large loft area perfect for a grandkids play area, additional office, or just lounge space. The FULLY FINISHED basement is complete with 2 more bedrooms with egress windows, a full bathroom and a huge recreation room area that can be used for just about any purpose imaginable! Freshly painted exterior, completely redesigned and reimagined backyard space with dry stream, new flowers and shrubs, new deck and new patio. This home truly is one of the most perfect homes your will find in all of Walden + NO MONTHLY MAINTENANCE FEES! Schedule your private showing today; experience the WALDEN LIFESTYLE and why this is a Top 10 Life/Golf community to live in!
Contact an agent
Home facts
- Year built:1976
- Listing ID #:5159000
- Added:6 day(s) ago
- Updated:October 01, 2025 at 07:18 AM
Rooms and interior
- Bedrooms:5
- Total bathrooms:4
- Full bathrooms:3
- Half bathrooms:1
- Living area:4,272 sq. ft.
Heating and cooling
- Cooling:Central Air
- Heating:Forced Air, Gas
Structure and exterior
- Roof:Shake
- Year built:1976
- Building area:4,272 sq. ft.
- Lot area:0.75 Acres
Utilities
- Water:Public
- Sewer:Public Sewer
Finances and disclosures
- Price:$600,000
- Price per sq. ft.:$140.45
- Tax amount:$7,353 (2024)
New listings near 563 E Acadia Point
- New
 $349,900Active3 beds 3 baths1,685 sq. ft.
$349,900Active3 beds 3 baths1,685 sq. ft.3314 Fenmore Lane, Aurora, OH 44202
MLS# 5159800Listed by: KELLER WILLIAMS GREATER METROPOLITAN - New
 $425,000Active4 beds 3 baths1,952 sq. ft.
$425,000Active4 beds 3 baths1,952 sq. ft.78 Chelmsford Drive, Aurora, OH 44202
MLS# 5159343Listed by: KELLER WILLIAMS CHERVENIC RLTY  $424,900Pending4 beds 3 baths2,270 sq. ft.
$424,900Pending4 beds 3 baths2,270 sq. ft.859 Brookfield Drive, Aurora, OH 44202
MLS# 5159142Listed by: PLATINUM REAL ESTATE- New
 $375,000Active3 beds 3 baths2,938 sq. ft.
$375,000Active3 beds 3 baths2,938 sq. ft.686-20 Fairington Lane, Aurora, OH 44202
MLS# 5159137Listed by: RE/MAX TRADITIONS - New
 $443,410Active3 beds 3 baths1,854 sq. ft.
$443,410Active3 beds 3 baths1,854 sq. ft.950-4 Memory Lane, Aurora, OH 44202
MLS# 5159263Listed by: KELLER WILLIAMS CHERVENIC RLTY - New
 $415,000Active3 beds 2 baths2,686 sq. ft.
$415,000Active3 beds 2 baths2,686 sq. ft.660 Winslow Drive, Aurora, OH 44202
MLS# 5157327Listed by: KELLER WILLIAMS GREATER METROPOLITAN  $1,475,000Active5 beds 6 baths5,000 sq. ft.
$1,475,000Active5 beds 6 baths5,000 sq. ft.825 Club W Drive, Aurora, OH 44202
MLS# 5157227Listed by: HOMESMART REAL ESTATE MOMENTUM LLC $185,000Active2 beds 1 baths620 sq. ft.
$185,000Active2 beds 1 baths620 sq. ft.1101 Lake Avenue, Aurora, OH 44202
MLS# 5157441Listed by: KELLER WILLIAMS LIVING $569,000Active4 beds 4 baths3,999 sq. ft.
$569,000Active4 beds 4 baths3,999 sq. ft.818 Hilliary Lane, Aurora, OH 44202
MLS# 5157362Listed by: RUSSELL REAL ESTATE SERVICES
