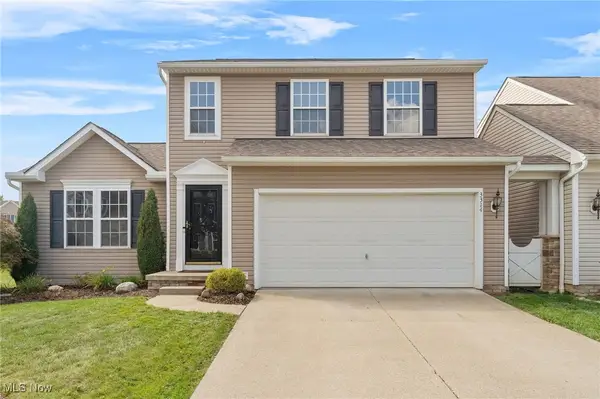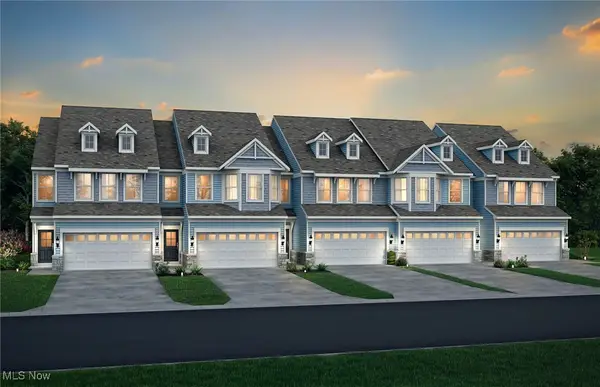859 Brookfield Drive, Aurora, OH 44202
Local realty services provided by:Better Homes and Gardens Real Estate Central
Listed by:scott m tinlin
Office:platinum real estate
MLS#:5159142
Source:OH_NORMLS
Price summary
- Price:$424,900
- Price per sq. ft.:$187.18
About this home
Welcome home to this charming 4 bedroom colonial, located in the Summerhill neighborhood of Aurora, OH! This spacious home offers comfort and warmth throughout. Enter through the front door, past the front porch to a large, 2 story foyer area. Foyer has hardwood floors wrapping around to kitchen and dining room. Formal living room and dining room located off foyer. Dining room has crown molding, tray ceiling, and ample space for family gatherings. Journey past formal living room for large open family room with rows of windows, allowing natural light in this space. Off the eat-in kitchen, you will find a sliding glass door that leads to your private backyard. Large kitchen with plenty of countertop space, center kitchen island, and cabinets -- perfect for that chef in the family or for anyone who loves to entertain. Powder room (1/2 bath) and laundry room located down the hall and 2 car attached garage. Head upstairs to find all 4 bedrooms. Large, full guest bath and 3 decent sized bedrooms located directly off the staircase. Master suite has vaulted ceilings, a walk-in closet, and a private ensuite bath. Basement offers high ceilings and plenty of possibilities from storage to finishing this space to make it your own -- either way, there's plenty of space. Brand new carpet installed summer of 2025. Home is situated in the award-winning Aurora City Schools, and won't last long! Schedule your showing today before this one is SOLD!
Contact an agent
Home facts
- Year built:1996
- Listing ID #:5159142
- Added:6 day(s) ago
- Updated:October 01, 2025 at 07:18 AM
Rooms and interior
- Bedrooms:4
- Total bathrooms:3
- Full bathrooms:2
- Half bathrooms:1
- Living area:2,270 sq. ft.
Heating and cooling
- Cooling:Central Air
- Heating:Forced Air, Gas
Structure and exterior
- Roof:Asphalt, Fiberglass
- Year built:1996
- Building area:2,270 sq. ft.
- Lot area:0.4 Acres
Utilities
- Water:Public
- Sewer:Public Sewer
Finances and disclosures
- Price:$424,900
- Price per sq. ft.:$187.18
- Tax amount:$5,700 (2024)
New listings near 859 Brookfield Drive
- New
 $349,900Active3 beds 3 baths1,685 sq. ft.
$349,900Active3 beds 3 baths1,685 sq. ft.3314 Fenmore Lane, Aurora, OH 44202
MLS# 5159800Listed by: KELLER WILLIAMS GREATER METROPOLITAN - New
 $425,000Active4 beds 3 baths1,952 sq. ft.
$425,000Active4 beds 3 baths1,952 sq. ft.78 Chelmsford Drive, Aurora, OH 44202
MLS# 5159343Listed by: KELLER WILLIAMS CHERVENIC RLTY  $600,000Pending5 beds 4 baths4,272 sq. ft.
$600,000Pending5 beds 4 baths4,272 sq. ft.563 E Acadia Point, Aurora, OH 44202
MLS# 5159000Listed by: RE/MAX TRADITIONS- New
 $375,000Active3 beds 3 baths2,938 sq. ft.
$375,000Active3 beds 3 baths2,938 sq. ft.686-20 Fairington Lane, Aurora, OH 44202
MLS# 5159137Listed by: RE/MAX TRADITIONS - New
 $443,410Active3 beds 3 baths1,854 sq. ft.
$443,410Active3 beds 3 baths1,854 sq. ft.950-4 Memory Lane, Aurora, OH 44202
MLS# 5159263Listed by: KELLER WILLIAMS CHERVENIC RLTY - New
 $415,000Active3 beds 2 baths2,686 sq. ft.
$415,000Active3 beds 2 baths2,686 sq. ft.660 Winslow Drive, Aurora, OH 44202
MLS# 5157327Listed by: KELLER WILLIAMS GREATER METROPOLITAN  $1,475,000Active5 beds 6 baths5,000 sq. ft.
$1,475,000Active5 beds 6 baths5,000 sq. ft.825 Club W Drive, Aurora, OH 44202
MLS# 5157227Listed by: HOMESMART REAL ESTATE MOMENTUM LLC $185,000Active2 beds 1 baths620 sq. ft.
$185,000Active2 beds 1 baths620 sq. ft.1101 Lake Avenue, Aurora, OH 44202
MLS# 5157441Listed by: KELLER WILLIAMS LIVING $569,000Active4 beds 4 baths3,999 sq. ft.
$569,000Active4 beds 4 baths3,999 sq. ft.818 Hilliary Lane, Aurora, OH 44202
MLS# 5157362Listed by: RUSSELL REAL ESTATE SERVICES
