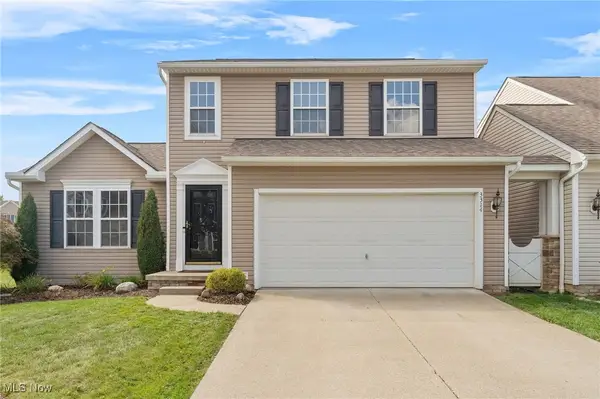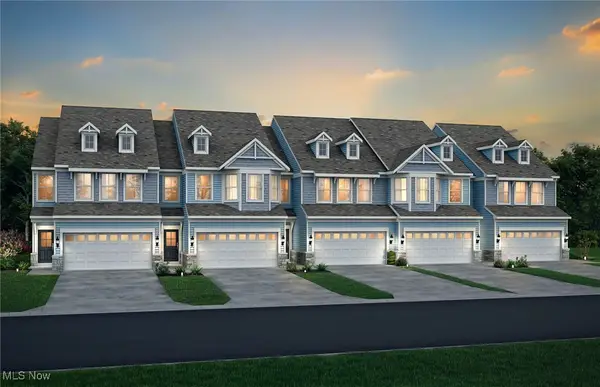686-20 Fairington Lane, Aurora, OH 44202
Local realty services provided by:Better Homes and Gardens Real Estate Central
Listed by:mark j baughman
Office:re/max traditions
MLS#:5159137
Source:OH_NORMLS
Price summary
- Price:$375,000
- Price per sq. ft.:$127.64
- Monthly HOA dues:$20.83
About this home
Welcome to this 3 bedroom, 2.5 bath Ranch style condo located in the beautiful Walden community of Fairington. This ranch with a loft is perfect for someone who doesn't want steps, but could use extra space for storage or a craft area on the 2nd floor! The majority of this unit has been completed remodeled. The kitchen has been reimagined and opened up to make a true entertaining space. New flooring, cabinetry, high end countertops and fixtures make this a chef's dream. One full bath has also been completely redesigned and modernized as well as the half bath. New flooring and paint throughout the home. Large great room flows into the dining area. Kitchen features a living room right off of the kitchen and TONS of natural light. Newer mechanicals as well! The roof has already been replaced by the association on this unit as well! This unit is perfect for so many walks of life, it is your turn to experience the lifestyle of Living at Walden.
Contact an agent
Home facts
- Year built:1977
- Listing ID #:5159137
- Added:6 day(s) ago
- Updated:September 30, 2025 at 09:49 PM
Rooms and interior
- Bedrooms:3
- Total bathrooms:3
- Full bathrooms:2
- Half bathrooms:1
- Living area:2,938 sq. ft.
Heating and cooling
- Cooling:Central Air
- Heating:Baseboard, Forced Air, Gas
Structure and exterior
- Roof:Asphalt, Fiberglass
- Year built:1977
- Building area:2,938 sq. ft.
Utilities
- Water:Public
- Sewer:Public Sewer
Finances and disclosures
- Price:$375,000
- Price per sq. ft.:$127.64
- Tax amount:$5,637 (2024)
New listings near 686-20 Fairington Lane
- New
 $349,900Active3 beds 3 baths1,685 sq. ft.
$349,900Active3 beds 3 baths1,685 sq. ft.3314 Fenmore Lane, Aurora, OH 44202
MLS# 5159800Listed by: KELLER WILLIAMS GREATER METROPOLITAN - New
 $425,000Active4 beds 3 baths1,952 sq. ft.
$425,000Active4 beds 3 baths1,952 sq. ft.78 Chelmsford Drive, Aurora, OH 44202
MLS# 5159343Listed by: KELLER WILLIAMS CHERVENIC RLTY  $424,900Pending4 beds 3 baths2,270 sq. ft.
$424,900Pending4 beds 3 baths2,270 sq. ft.859 Brookfield Drive, Aurora, OH 44202
MLS# 5159142Listed by: PLATINUM REAL ESTATE $600,000Pending5 beds 4 baths4,272 sq. ft.
$600,000Pending5 beds 4 baths4,272 sq. ft.563 E Acadia Point, Aurora, OH 44202
MLS# 5159000Listed by: RE/MAX TRADITIONS- New
 $443,410Active3 beds 3 baths1,854 sq. ft.
$443,410Active3 beds 3 baths1,854 sq. ft.950-4 Memory Lane, Aurora, OH 44202
MLS# 5159263Listed by: KELLER WILLIAMS CHERVENIC RLTY - New
 $415,000Active3 beds 2 baths2,686 sq. ft.
$415,000Active3 beds 2 baths2,686 sq. ft.660 Winslow Drive, Aurora, OH 44202
MLS# 5157327Listed by: KELLER WILLIAMS GREATER METROPOLITAN  $1,475,000Active5 beds 6 baths5,000 sq. ft.
$1,475,000Active5 beds 6 baths5,000 sq. ft.825 Club W Drive, Aurora, OH 44202
MLS# 5157227Listed by: HOMESMART REAL ESTATE MOMENTUM LLC $185,000Active2 beds 1 baths620 sq. ft.
$185,000Active2 beds 1 baths620 sq. ft.1101 Lake Avenue, Aurora, OH 44202
MLS# 5157441Listed by: KELLER WILLIAMS LIVING $569,000Active4 beds 4 baths3,999 sq. ft.
$569,000Active4 beds 4 baths3,999 sq. ft.818 Hilliary Lane, Aurora, OH 44202
MLS# 5157362Listed by: RUSSELL REAL ESTATE SERVICES
