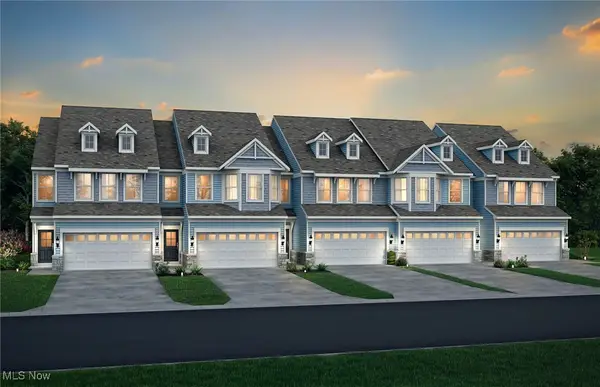660 Winslow Drive, Aurora, OH 44202
Local realty services provided by:Better Homes and Gardens Real Estate Central
Listed by:jeffrey j wang
Office:keller williams greater metropolitan
MLS#:5157327
Source:OH_NORMLS
Price summary
- Price:$415,000
- Price per sq. ft.:$154.5
- Monthly HOA dues:$180
About this home
Welcome to this beautifully maintained free-standing condo/cluster home offering the perfect blend of convenience, comfort, and style. Step inside and prepare to be impressed—the soaring cathedral ceilings create an immediate “wow” factor and fill the home with natural light.
All bedrooms are located on the main floor, including a versatile guest room currently being used as a den. The primary suite is a true retreat with a spacious walk-in closet, ensuite bath featuring dual vanities, a step-in shower, and private access to the expansive deck.
The kitchen is a showstopper, with a dramatic wall of windows topped by a half-moon accent window, filling the space with natural light. It features granite countertops, stainless steel appliances, and ample cabinetry, all flowing seamlessly onto the oversized deck. The deck itself provides two separate areas for relaxing or entertaining while overlooking the pond and common grounds—arguably the best lot in the development.
But there’s more: the finished walkout basement adds additional living space, a dedicated workshop, generous storage, and a large crawl space.
This home combines low-maintenance living, thoughtful design, and incredible views, making it a true standout.
Contact an agent
Home facts
- Year built:1996
- Listing ID #:5157327
- Added:9 day(s) ago
- Updated:September 30, 2025 at 02:14 PM
Rooms and interior
- Bedrooms:3
- Total bathrooms:2
- Full bathrooms:2
- Living area:2,686 sq. ft.
Heating and cooling
- Cooling:Central Air
- Heating:Forced Air, Gas
Structure and exterior
- Roof:Asphalt, Fiberglass
- Year built:1996
- Building area:2,686 sq. ft.
Utilities
- Water:Public
- Sewer:Public Sewer
Finances and disclosures
- Price:$415,000
- Price per sq. ft.:$154.5
- Tax amount:$4,864 (2024)
New listings near 660 Winslow Drive
- New
 $425,000Active4 beds 3 baths1,952 sq. ft.
$425,000Active4 beds 3 baths1,952 sq. ft.78 Chelmsford Drive, Aurora, OH 44202
MLS# 5159343Listed by: KELLER WILLIAMS CHERVENIC RLTY  $424,900Pending4 beds 3 baths2,270 sq. ft.
$424,900Pending4 beds 3 baths2,270 sq. ft.859 Brookfield Drive, Aurora, OH 44202
MLS# 5159142Listed by: PLATINUM REAL ESTATE $600,000Pending5 beds 4 baths4,272 sq. ft.
$600,000Pending5 beds 4 baths4,272 sq. ft.563 E Acadia Point, Aurora, OH 44202
MLS# 5159000Listed by: RE/MAX TRADITIONS- New
 $375,000Active3 beds 3 baths2,938 sq. ft.
$375,000Active3 beds 3 baths2,938 sq. ft.686-20 Fairington Lane, Aurora, OH 44202
MLS# 5159137Listed by: RE/MAX TRADITIONS - New
 $443,410Active3 beds 3 baths1,854 sq. ft.
$443,410Active3 beds 3 baths1,854 sq. ft.950-4 Memory Lane, Aurora, OH 44202
MLS# 5159263Listed by: KELLER WILLIAMS CHERVENIC RLTY  $1,475,000Active5 beds 6 baths5,000 sq. ft.
$1,475,000Active5 beds 6 baths5,000 sq. ft.825 Club W Drive, Aurora, OH 44202
MLS# 5157227Listed by: HOMESMART REAL ESTATE MOMENTUM LLC $185,000Active2 beds 1 baths620 sq. ft.
$185,000Active2 beds 1 baths620 sq. ft.1101 Lake Avenue, Aurora, OH 44202
MLS# 5157441Listed by: KELLER WILLIAMS LIVING $569,000Active4 beds 4 baths3,999 sq. ft.
$569,000Active4 beds 4 baths3,999 sq. ft.818 Hilliary Lane, Aurora, OH 44202
MLS# 5157362Listed by: RUSSELL REAL ESTATE SERVICES $299,000Active3 beds 3 baths
$299,000Active3 beds 3 baths541 Treetop Court, Aurora, OH 44202
MLS# 5155919Listed by: RE/MAX CROSSROADS PROPERTIES
