2121 Oakwood Court, Avon, OH 44011
Local realty services provided by:Better Homes and Gardens Real Estate Central
Listed by:david s breslin
Office:russell real estate services
MLS#:5155885
Source:OH_NORMLS
Price summary
- Price:$199,900
- Price per sq. ft.:$187.88
About this home
Discover the ease and comfort of this 2-bedroom, 2-full bath ranch-style condo with a spacious 2-car attached garage; an exceptional opportunity that’s hard to resist. Nestled at the end of a quiet cul-de-sac, this home offers a serene, wooded view and the convenience of single-level living. Step into the welcoming foyer with ceramic tile flooring, leading into a vaulted great room that opens seamlessly to the eat-in kitchen. Granite countertops, stainless steel appliances, and thoughtful layout make this space perfect for everyday living and entertaining. The light-filled guest bedroom features crown molding and a walk-in closet, while the primary suite offers a private en suite bath with granite vanity. The laundry room includes a utility sink and extra storage, and the pull-down attic in the garage adds even more functionality. High Efficiency furnace & newer h20 tank & AC. All appliances remain including the washer, dryer, making this truly move-in ready. Tremendous value in a prime location. Schedule your showing today!
Contact an agent
Home facts
- Year built:1989
- Listing ID #:5155885
- Added:52 day(s) ago
- Updated:November 03, 2025 at 03:09 PM
Rooms and interior
- Bedrooms:2
- Total bathrooms:2
- Full bathrooms:2
- Living area:1,064 sq. ft.
Heating and cooling
- Cooling:Central Air
- Heating:Gas
Structure and exterior
- Roof:Asphalt, Fiberglass
- Year built:1989
- Building area:1,064 sq. ft.
- Lot area:0.22 Acres
Utilities
- Water:Public
- Sewer:Public Sewer
Finances and disclosures
- Price:$199,900
- Price per sq. ft.:$187.88
- Tax amount:$2,875 (2024)
New listings near 2121 Oakwood Court
- New
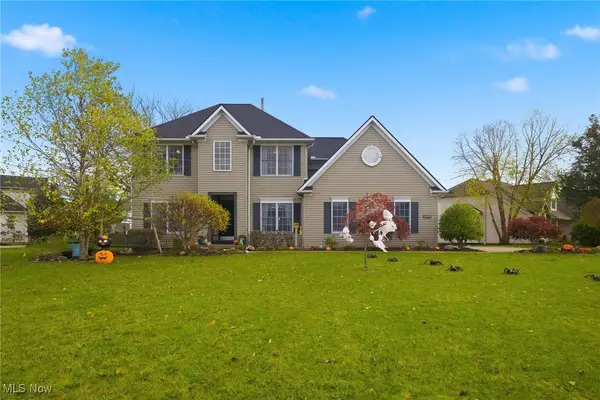 $595,000Active5 beds 4 baths3,686 sq. ft.
$595,000Active5 beds 4 baths3,686 sq. ft.4326 S Fall Lake Drive, Avon, OH 44011
MLS# 5169171Listed by: KELLER WILLIAMS CITYWIDE - New
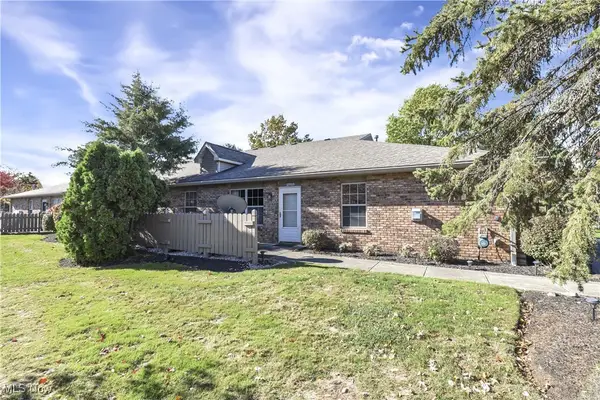 $249,900Active2 beds 2 baths1,192 sq. ft.
$249,900Active2 beds 2 baths1,192 sq. ft.2703 Shakespeare Lane, Avon, OH 44011
MLS# 5167039Listed by: KELLER WILLIAMS CITYWIDE 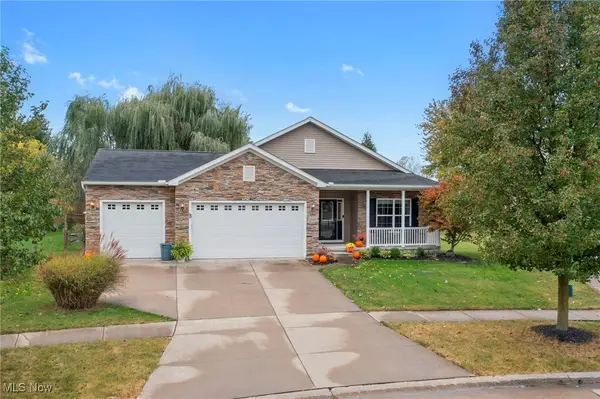 $449,944Pending3 beds 4 baths1,854 sq. ft.
$449,944Pending3 beds 4 baths1,854 sq. ft.39115 Crescent Drive, Avon, OH 44011
MLS# 5166536Listed by: BERKSHIRE HATHAWAY HOMESERVICES PROFESSIONAL REALTY- New
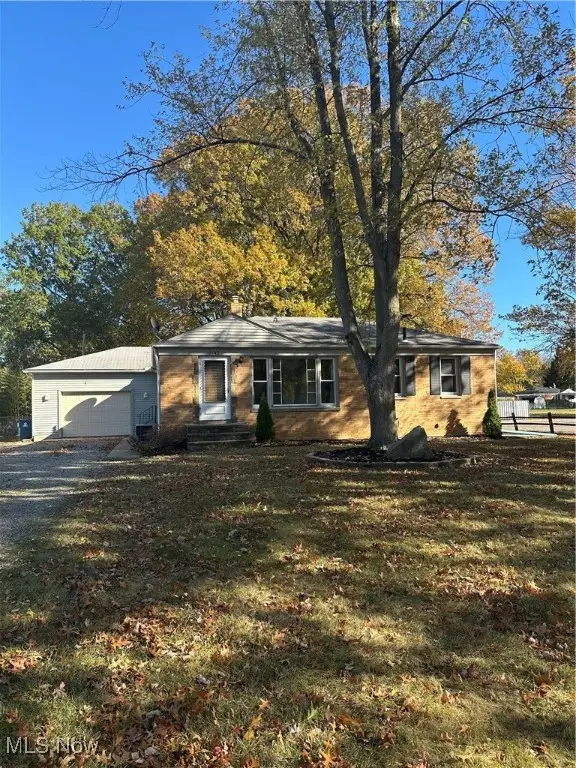 $299,900Active3 beds 2 baths
$299,900Active3 beds 2 baths2143 Eaton Drive, Avon, OH 44011
MLS# 5168156Listed by: COLDWELL BANKER SCHMIDT REALTY - New
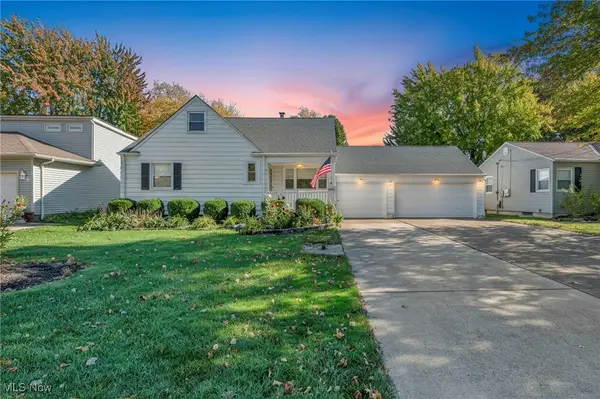 $325,000Active3 beds 3 baths2,259 sq. ft.
$325,000Active3 beds 3 baths2,259 sq. ft.3285 Stoney Ridge Road, Avon, OH 44011
MLS# 5166301Listed by: COLDWELL BANKER SCHMIDT REALTY 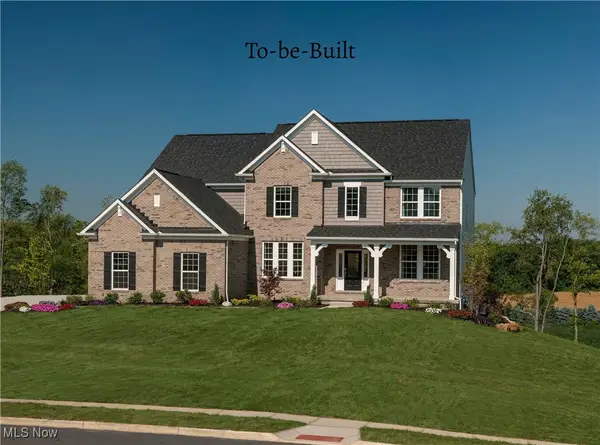 $968,565Pending6 beds 6 baths
$968,565Pending6 beds 6 baths2933 Woodstone Lane, Avon, OH 44011
MLS# 5166657Listed by: EXP REALTY, LLC.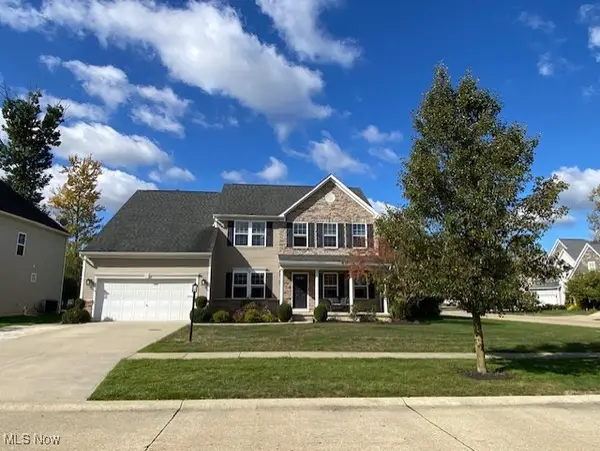 $549,900Pending4 beds 4 baths3,420 sq. ft.
$549,900Pending4 beds 4 baths3,420 sq. ft.2424 Roxboro Street, Avon, OH 44011
MLS# 5164006Listed by: PARISH REAL ESTATE SERVICES $530,000Pending4 beds 4 baths3,335 sq. ft.
$530,000Pending4 beds 4 baths3,335 sq. ft.3554 Denton Drive, Avon, OH 44011
MLS# 5165542Listed by: RUSSELL REAL ESTATE SERVICES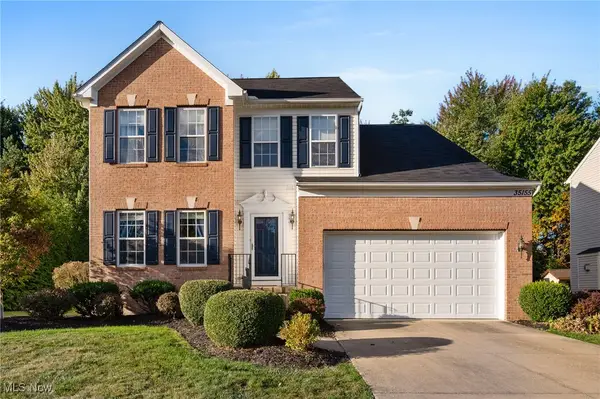 $449,000Pending4 beds 4 baths2,698 sq. ft.
$449,000Pending4 beds 4 baths2,698 sq. ft.35155 Saddle Creek Drive, Avon, OH 44011
MLS# 5161630Listed by: KELLER WILLIAMS GREATER METROPOLITAN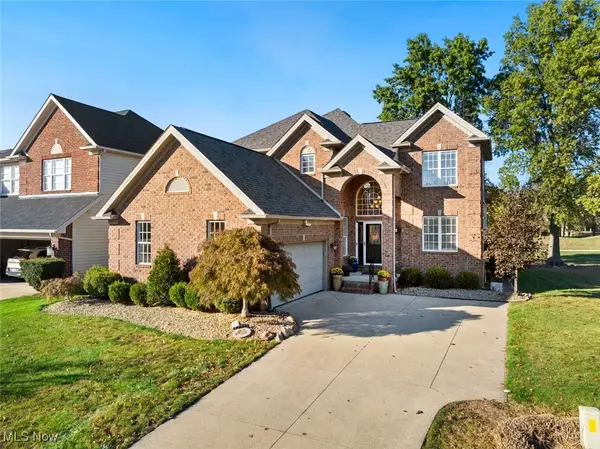 $539,000Pending3 beds 4 baths2,367 sq. ft.
$539,000Pending3 beds 4 baths2,367 sq. ft.34270 Crown Colony Drive, Avon, OH 44011
MLS# 5164129Listed by: KELLER WILLIAMS CITYWIDE
