4310 Royal St George Drive, Avon, OH 44011
Local realty services provided by:Better Homes and Gardens Real Estate Central
Listed by:sylvia incorvaia
Office:exp realty, llc.
MLS#:5151100
Source:OH_NORMLS
Price summary
- Price:$825,000
- Price per sq. ft.:$150.52
- Monthly HOA dues:$52.08
About this home
Elegant and versatile, this custom home sits proudly on the 11th fairway of the prestigious Red Tail Golf Club, offering over 5,481 sq.ft of refined living space designed for multi-generational lifestyles. A brand-new complete tear-off roof w/ premium Owens Corning shingles was installed in August 2025 & comes w/ a transferable warranty, providing peace of mind for years to come. Inside, the main level boasts a luxurious owner’s suite w/ spa-inspired bath, dual walk-in closets, & a beautiful bay window overlooking the greens. The chef’s kitchen features a large island, built-ins, & an eat-in dining area w/ sweeping golf course views that open to a wrap-around deck. A dramatic 2 story great room w/ walls of windows, formal dining room, family room w/ fireplace, & private office complete this level. Gorgeous Marble floors Imported from Mexico, are found throughout the hallways, guest bath, laundry room & kitchen dining areas. Upstairs, you’ll find 3 spacious bedrooms including a Jack & Jill suite & a private en-suite, perfect for family or guests. The finished lower level is over 2,100 finished sq.ft and offers a fully self-contained living space ideal for in-laws or extended family. This retreat includes a 2nd master suite w/ walk-in closet & egress window, a full kitchen and bar, custom full bath, laundry room, additional living and dining areas, two multipurpose rooms, & abundant storage. Designed w/ elegance and flexibility in mind, the home also features an oversized 2.5+ car garage w/ dedicated golf cart bay & a full security system. Red Tail residents enjoy access to championship golf, pool, tennis & pickleball courts, clubhouse dining, & a state-of-the-art fitness center, a required social membership. Just minutes to Crocker Park, Avon Commons, major highways, & only 20 minutes to downtown Cleveland or Hopkins International Airport, this exceptional home combines luxury, function, & location in one of Northeast Ohio’s most sought-after golf course communities.
Contact an agent
Home facts
- Year built:1998
- Listing ID #:5151100
- Added:189 day(s) ago
- Updated:October 31, 2025 at 02:12 PM
Rooms and interior
- Bedrooms:5
- Total bathrooms:5
- Full bathrooms:4
- Half bathrooms:1
- Living area:5,481 sq. ft.
Heating and cooling
- Cooling:Central Air
- Heating:Fireplaces, Gas
Structure and exterior
- Roof:Asphalt, Fiberglass
- Year built:1998
- Building area:5,481 sq. ft.
- Lot area:0.3 Acres
Utilities
- Water:Public
- Sewer:Public Sewer
Finances and disclosures
- Price:$825,000
- Price per sq. ft.:$150.52
- Tax amount:$11,644 (2024)
New listings near 4310 Royal St George Drive
- New
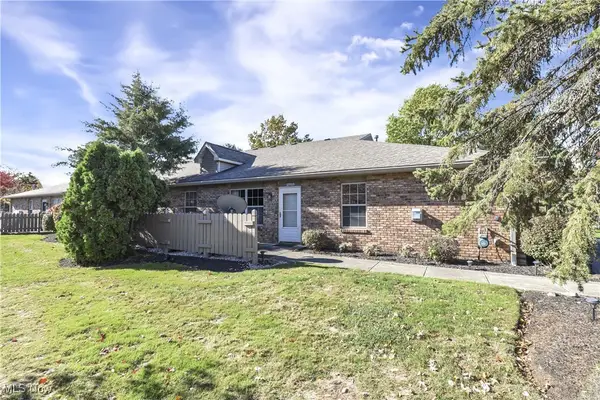 $249,900Active2 beds 2 baths1,192 sq. ft.
$249,900Active2 beds 2 baths1,192 sq. ft.2703 Shakespeare Lane, Avon, OH 44011
MLS# 5167039Listed by: KELLER WILLIAMS CITYWIDE - Open Sat, 10am to 1pmNew
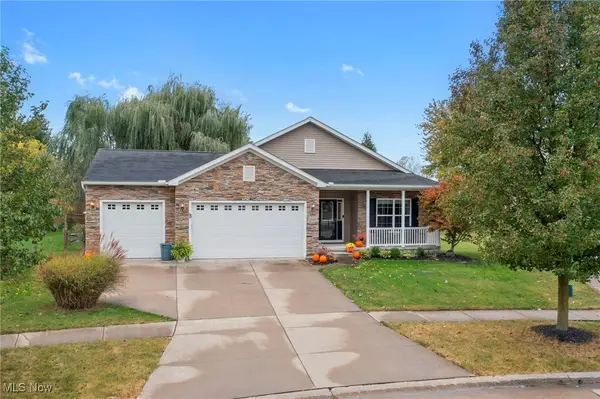 $449,944Active3 beds 4 baths1,854 sq. ft.
$449,944Active3 beds 4 baths1,854 sq. ft.39115 Crescent Drive, Avon, OH 44011
MLS# 5166536Listed by: BERKSHIRE HATHAWAY HOMESERVICES PROFESSIONAL REALTY - New
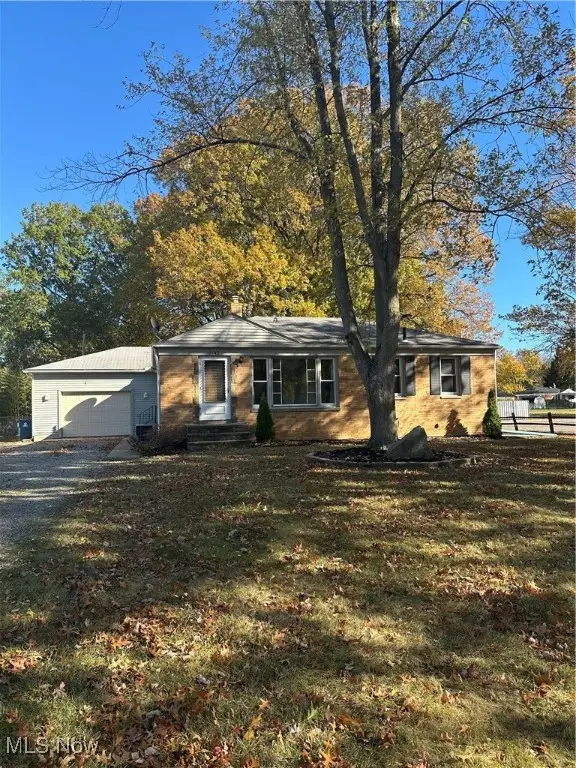 $299,900Active3 beds 2 baths
$299,900Active3 beds 2 baths2143 Eaton Drive, Avon, OH 44011
MLS# 5168156Listed by: COLDWELL BANKER SCHMIDT REALTY - New
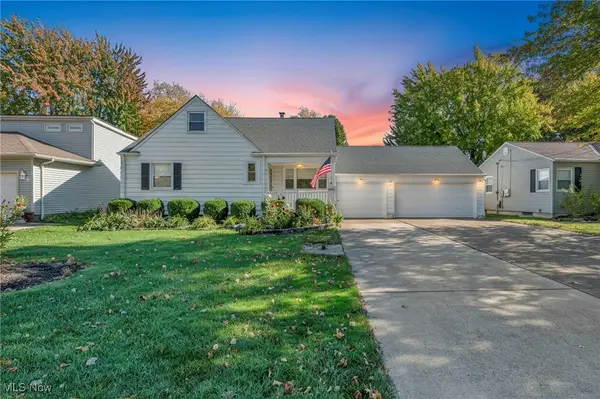 $325,000Active3 beds 3 baths2,259 sq. ft.
$325,000Active3 beds 3 baths2,259 sq. ft.3285 Stoney Ridge Road, Avon, OH 44011
MLS# 5166301Listed by: COLDWELL BANKER SCHMIDT REALTY 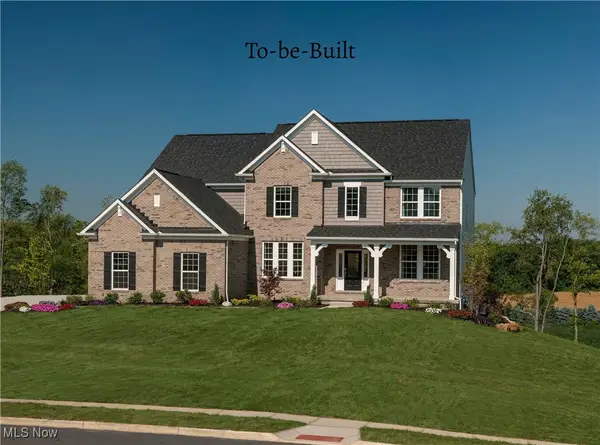 $968,565Pending6 beds 6 baths
$968,565Pending6 beds 6 baths2933 Woodstone Lane, Avon, OH 44011
MLS# 5166657Listed by: EXP REALTY, LLC.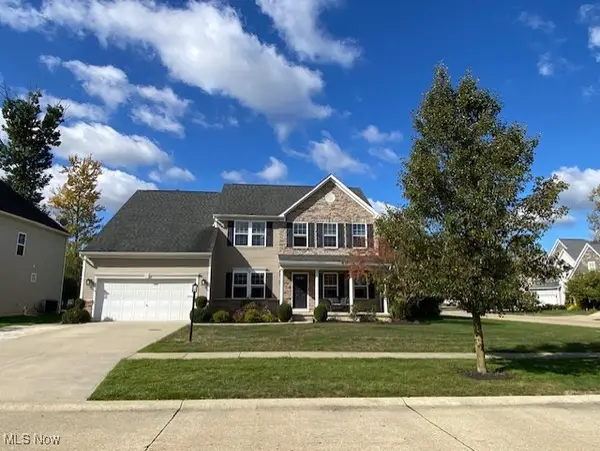 $549,900Pending4 beds 4 baths3,420 sq. ft.
$549,900Pending4 beds 4 baths3,420 sq. ft.2424 Roxboro Street, Avon, OH 44011
MLS# 5164006Listed by: PARISH REAL ESTATE SERVICES $530,000Pending4 beds 4 baths3,335 sq. ft.
$530,000Pending4 beds 4 baths3,335 sq. ft.3554 Denton Drive, Avon, OH 44011
MLS# 5165542Listed by: RUSSELL REAL ESTATE SERVICES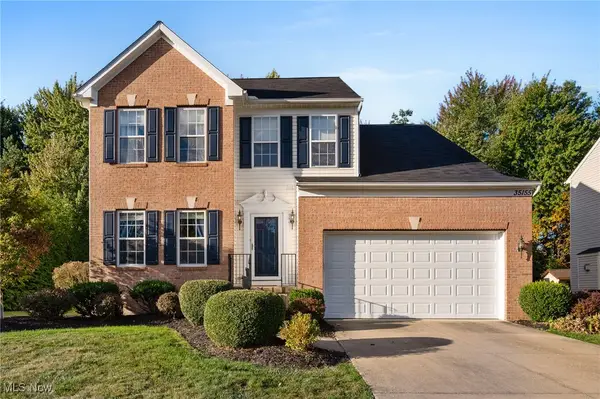 $449,000Pending4 beds 4 baths2,698 sq. ft.
$449,000Pending4 beds 4 baths2,698 sq. ft.35155 Saddle Creek Drive, Avon, OH 44011
MLS# 5161630Listed by: KELLER WILLIAMS GREATER METROPOLITAN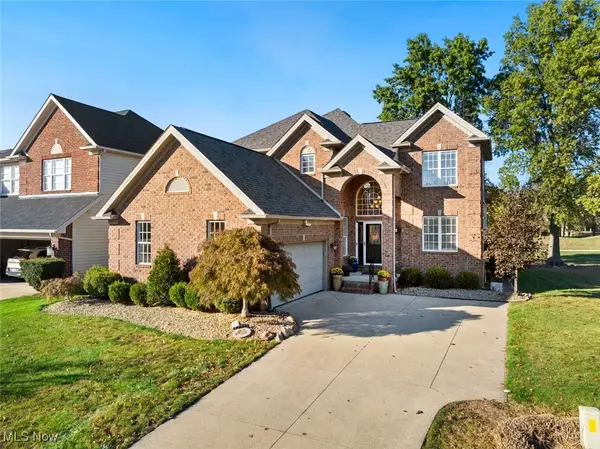 $539,000Pending3 beds 4 baths2,367 sq. ft.
$539,000Pending3 beds 4 baths2,367 sq. ft.34270 Crown Colony Drive, Avon, OH 44011
MLS# 5164129Listed by: KELLER WILLIAMS CITYWIDE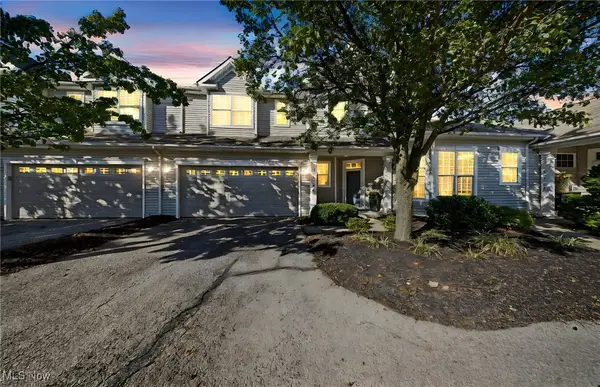 $349,999Pending3 beds 3 baths2,108 sq. ft.
$349,999Pending3 beds 3 baths2,108 sq. ft.38754 Renwood Avenue, Avon, OH 44011
MLS# 5163889Listed by: PLATINUM REAL ESTATE
