1627 Seabiscuit Ne Drive, Canton, OH 44721
Local realty services provided by:Better Homes and Gardens Real Estate Central
Listed by:jose medina
Office:keller williams legacy group realty
MLS#:5158015
Source:OH_NORMLS
Price summary
- Price:$350,000
- Price per sq. ft.:$142.28
- Monthly HOA dues:$37.5
About this home
Great curb appeal sets the tone for this well maintained family sized home in Lexington Farms. Step into a two story foyer centered between a formal dining room and a formal living room, then continue into the open concept great room where a vaulted ceiling and fireplace create a warm gathering space connected to the fabulous eat in kitchen with stainless steel appliances and a breakfast bar. The desirable first floor master suite includes a walk in closet and private full bath with a double sink vanity, soaking tub, and separate step in shower. A half bath and laundry room sit just inside the attached two car garage for everyday convenience.
Upstairs, you’ll find three comfortable bedrooms along with the main full bath. The full basement provides plenty of storage with the possibility of finishing for more living space. Outdoor living is a treat with a large deck off the kitchen that’s perfect for meals outside, plus a private paver patio designed for relaxing. Set on a cul de sac with access to community walking and biking trails, and close to GlenOak High School and shopping and dining at Washington Square. Hurry to see this one before it's gone!
Contact an agent
Home facts
- Year built:2006
- Listing ID #:5158015
- Added:1 day(s) ago
- Updated:September 19, 2025 at 09:40 PM
Rooms and interior
- Bedrooms:4
- Total bathrooms:3
- Full bathrooms:2
- Half bathrooms:1
- Living area:2,460 sq. ft.
Heating and cooling
- Cooling:Central Air
- Heating:Forced Air, Gas
Structure and exterior
- Roof:Asphalt, Fiberglass
- Year built:2006
- Building area:2,460 sq. ft.
- Lot area:0.27 Acres
Utilities
- Water:Public
- Sewer:Public Sewer
Finances and disclosures
- Price:$350,000
- Price per sq. ft.:$142.28
- Tax amount:$4,647 (2024)
New listings near 1627 Seabiscuit Ne Drive
- New
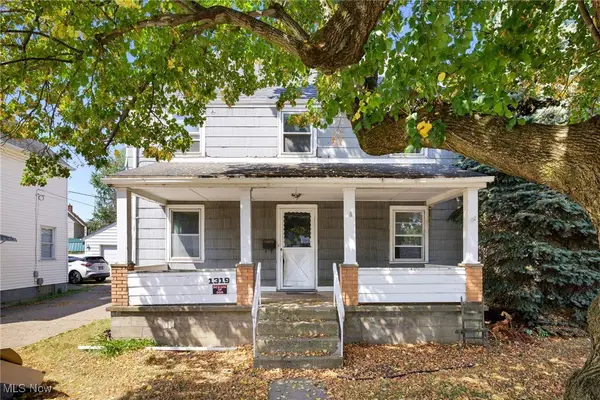 $69,900Active3 beds 2 baths1,260 sq. ft.
$69,900Active3 beds 2 baths1,260 sq. ft.1319 Maryland Sw Avenue, Canton, OH 44710
MLS# 5157573Listed by: RE/MAX CROSSROADS PROPERTIES - New
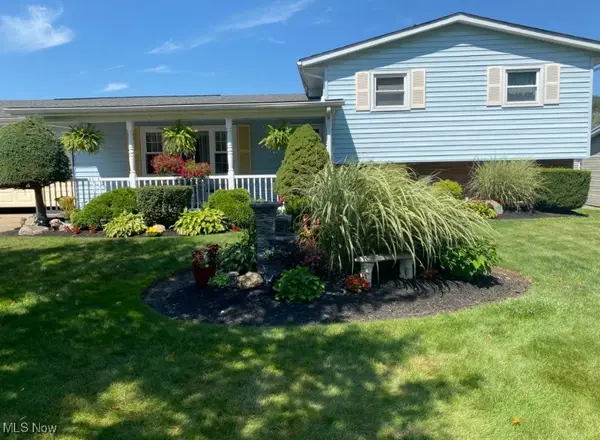 $319,900Active3 beds 2 baths1,813 sq. ft.
$319,900Active3 beds 2 baths1,813 sq. ft.5117 4th Nw Street, Canton, OH 44708
MLS# 5157626Listed by: KELLER WILLIAMS LEGACY GROUP REALTY - New
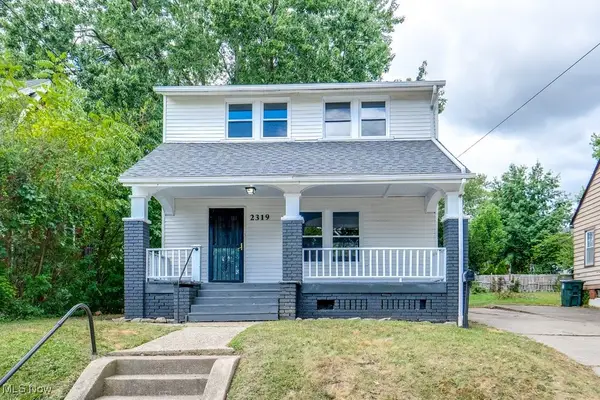 $134,900Active3 beds 1 baths1,180 sq. ft.
$134,900Active3 beds 1 baths1,180 sq. ft.2319 Daleford Ne Avenue, Canton, OH 44705
MLS# 5158046Listed by: EXP REALTY, LLC. - New
 $300,000Active3 beds 2 baths1,716 sq. ft.
$300,000Active3 beds 2 baths1,716 sq. ft.2840 Farmington Sw Circle, Canton, OH 44706
MLS# 5158153Listed by: RE/MAX TRENDS REALTY - Open Sat, 10 to 11:30amNew
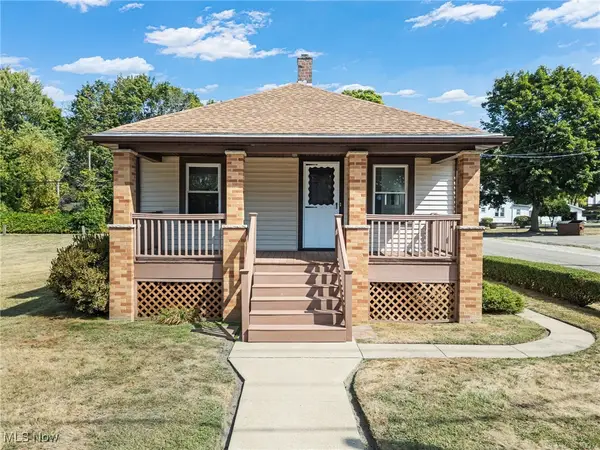 $90,000Active2 beds 1 baths920 sq. ft.
$90,000Active2 beds 1 baths920 sq. ft.600 Belden Ne Avenue, Canton, OH 44704
MLS# 5157839Listed by: KELLER WILLIAMS LEGACY GROUP REALTY - New
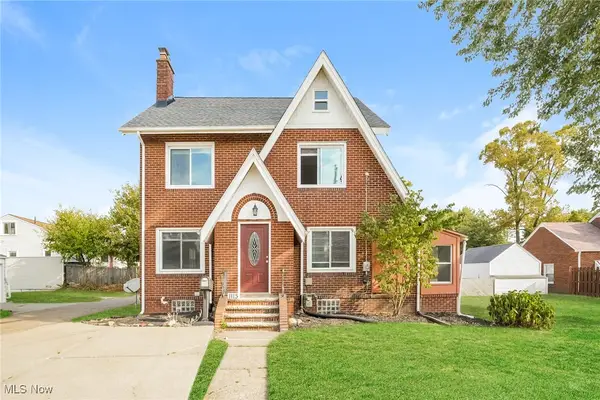 $214,000Active3 beds 2 baths1,798 sq. ft.
$214,000Active3 beds 2 baths1,798 sq. ft.1115 Colonial Ne Boulevard, Canton, OH 44714
MLS# 5157802Listed by: RED 1 REALTY, LLC. - New
 $114,900Active3 beds 1 baths1,360 sq. ft.
$114,900Active3 beds 1 baths1,360 sq. ft.1521 Gibbs Ne Avenue, Canton, OH 44705
MLS# 5155649Listed by: KELLER WILLIAMS LEGACY GROUP REALTY - New
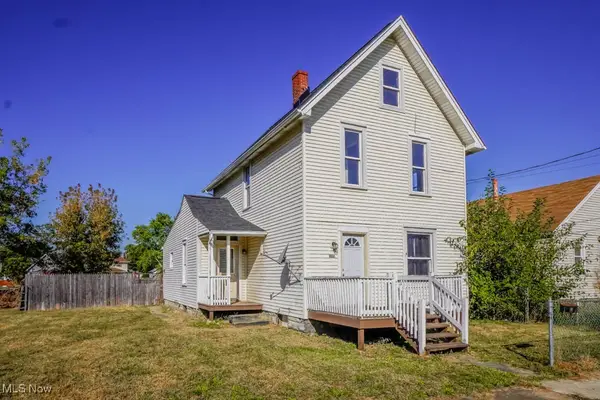 $115,000Active3 beds 1 baths1,464 sq. ft.
$115,000Active3 beds 1 baths1,464 sq. ft.1021 Greenfield Sw Avenue, Canton, OH 44706
MLS# 5157608Listed by: KELLER WILLIAMS LEGACY GROUP REALTY - Open Sat, 10am to 11:30pmNew
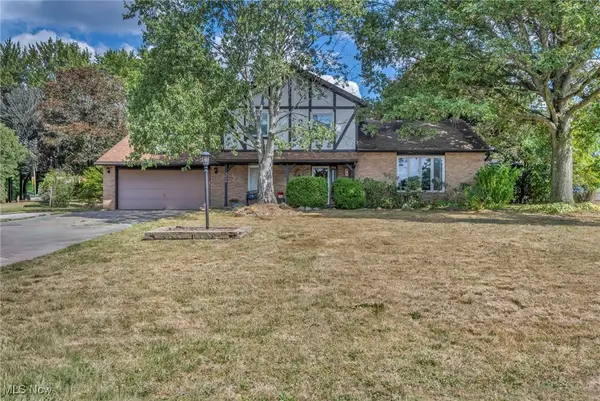 $275,000Active3 beds 3 baths
$275,000Active3 beds 3 baths3436 Cardiff Nw Avenue, Canton, OH 44708
MLS# 5157860Listed by: RE/MAX OASIS DREAM HOMES
