6456 Horseshoe Ne Avenue, Canton, OH 44721
Local realty services provided by:Better Homes and Gardens Real Estate Central
6456 Horseshoe Ne Avenue,Canton, OH 44721
$339,000
- 4 Beds
- 4 Baths
- 3,102 sq. ft.
- Single family
- Pending
Listed by:denise l evans
Office:cutler real estate
MLS#:5164784
Source:OH_NORMLS
Price summary
- Price:$339,000
- Price per sq. ft.:$109.28
- Monthly HOA dues:$31.25
About this home
Enjoy the fantastic location of the Lexington Farms neighborhood - right across from GlenOak High School, in this spacious 4 Bedroom home that is only 11 years old! You'll love the setting & backyard views of the neighboring pasture, & convenience of being so close to Schools, Parks, Shopping & Oakwood Square. This well-loved home features a total of over 3,000 sq. ft. of finished living space, w/4 Bedrooms, 2 full Baths, 2 half Baths. Formal front LR then into open floor plan in the Family Room/Kitchen/Morning Room with center island, fully applianced Kitchen, Mudroom & Pantry area. Walk out onto the big Trek Deck w/Vinyl Rails & enjoy the backyard and pretty views. Upstairs, large Master Bedroom, big walk-in closet, Master Bath w/garden tub & shower. Oh-so- handy 2nd floor Laundry, along with 3 more spacious Bedrooms and 2nd full Bath. Finished lower level is the perfect spot to watch the big games & unwind with the gang. It includes a 1/2 Bath & separate bonus area, perfect for playroom, toys, craft or office area. Addl. unfinished storage in basement too. This home has been priced to reflect cosmetic updates that a new owner may want to make with the carpeting/flooring. A great opportunity for you to live and love this home as much as it has been!
Contact an agent
Home facts
- Year built:2014
- Listing ID #:5164784
- Added:18 day(s) ago
- Updated:November 03, 2025 at 07:46 PM
Rooms and interior
- Bedrooms:4
- Total bathrooms:4
- Full bathrooms:2
- Half bathrooms:2
- Living area:3,102 sq. ft.
Heating and cooling
- Cooling:Central Air
- Heating:Forced Air, Gas
Structure and exterior
- Roof:Asphalt, Metal
- Year built:2014
- Building area:3,102 sq. ft.
- Lot area:0.23 Acres
Utilities
- Water:Public
- Sewer:Public Sewer
Finances and disclosures
- Price:$339,000
- Price per sq. ft.:$109.28
- Tax amount:$4,863 (2024)
New listings near 6456 Horseshoe Ne Avenue
- New
 $180,000Active3 beds 2 baths1,184 sq. ft.
$180,000Active3 beds 2 baths1,184 sq. ft.1602 18th Ne Street, Canton, OH 44705
MLS# 5168591Listed by: HACKENBERG REALTY GROUP - New
 $1,100,000Active5 beds 6 baths5,485 sq. ft.
$1,100,000Active5 beds 6 baths5,485 sq. ft.2942 Torrey Pines Nw Circle, Canton, OH 44708
MLS# 5169282Listed by: KELLER WILLIAMS LEGACY GROUP REALTY - New
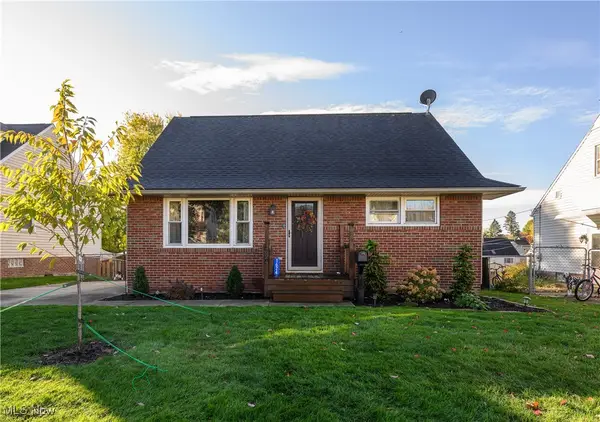 $199,900Active3 beds 2 baths1,648 sq. ft.
$199,900Active3 beds 2 baths1,648 sq. ft.1624 34th Ne Street, Canton, OH 44714
MLS# 5169290Listed by: RE/MAX INFINITY - New
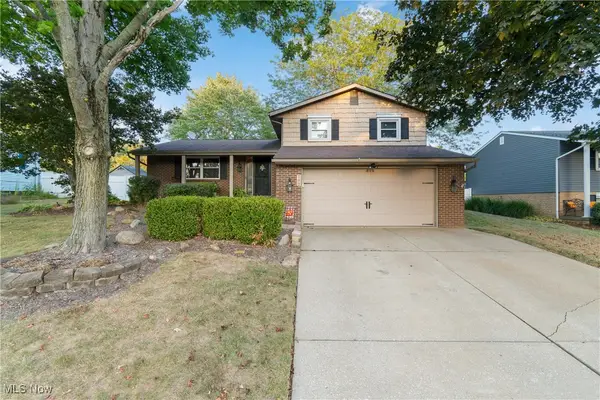 $296,000Active3 beds 2 baths2,548 sq. ft.
$296,000Active3 beds 2 baths2,548 sq. ft.702 Netherwood Nw Avenue, Canton, OH 44708
MLS# 5169308Listed by: SOGO HOMES LLC - Open Thu, 4 to 6pmNew
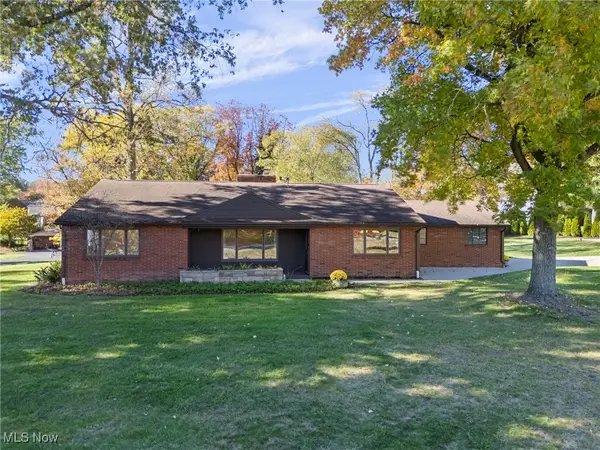 $315,000Active2 beds 2 baths1,740 sq. ft.
$315,000Active2 beds 2 baths1,740 sq. ft.315 Santa Clara Nw Street, Canton, OH 44709
MLS# 5169210Listed by: KELLER WILLIAMS LEGACY GROUP REALTY - New
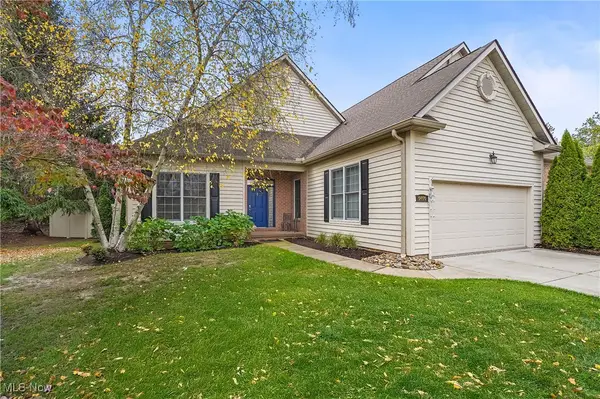 $469,900Active2 beds 3 baths2,567 sq. ft.
$469,900Active2 beds 3 baths2,567 sq. ft.6460 Saint Augustine Nw Drive, Canton, OH 44718
MLS# 5169174Listed by: BERKSHIRE HATHAWAY HOMESERVICES STOUFFER REALTY - New
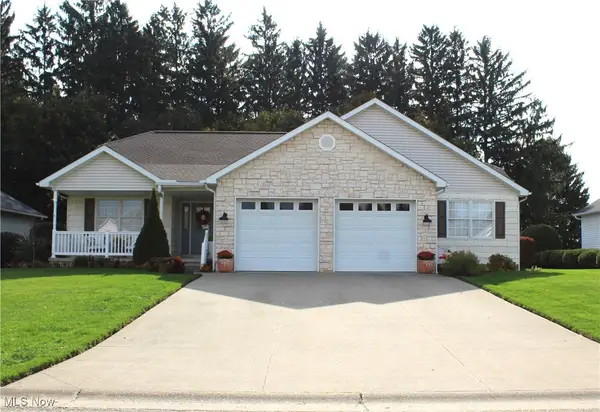 $419,900Active3 beds 3 baths2,288 sq. ft.
$419,900Active3 beds 3 baths2,288 sq. ft.114 Stone Crossing Ne Street, Canton, OH 44721
MLS# 5169191Listed by: ANOTHER LISTING LLC - New
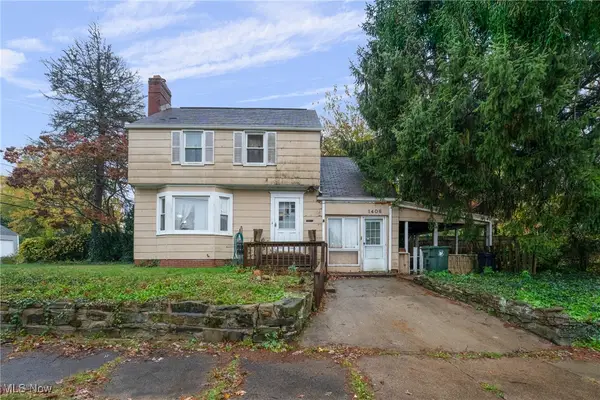 $90,000Active3 beds 1 baths1,251 sq. ft.
$90,000Active3 beds 1 baths1,251 sq. ft.1406 22nd Nw Street, Canton, OH 44709
MLS# 5167933Listed by: COLDWELL BANKER SCHMIDT REALTY - New
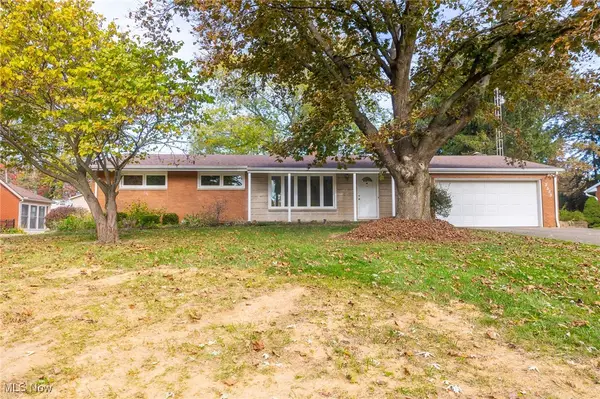 $275,000Active3 beds 2 baths1,495 sq. ft.
$275,000Active3 beds 2 baths1,495 sq. ft.2533 57th Ne Street, Canton, OH 44721
MLS# 5169124Listed by: KAUFMAN REALTY & AUCTION, LLC 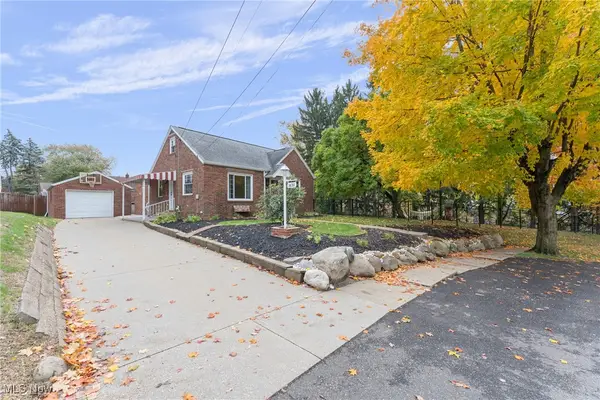 $192,000Pending3 beds 2 baths1,908 sq. ft.
$192,000Pending3 beds 2 baths1,908 sq. ft.1438 Deville Nw Avenue, Canton, OH 44708
MLS# 5169126Listed by: KELLER WILLIAMS LEGACY GROUP REALTY
